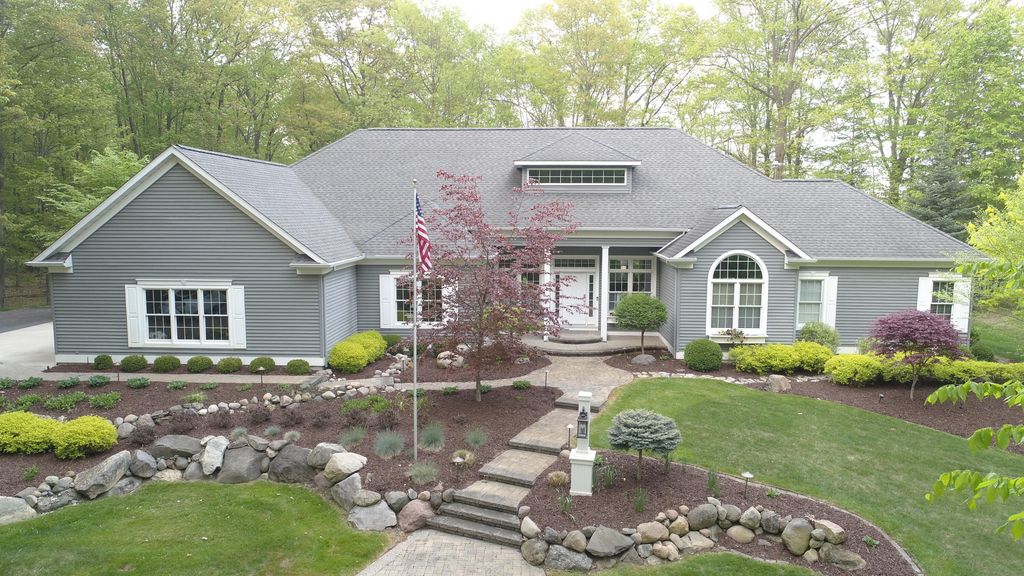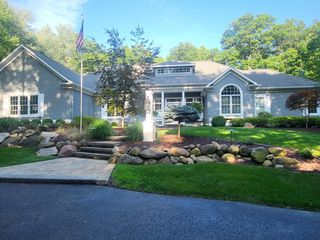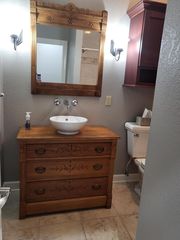


FOR SALE
2270 Eagle Dr
Standish, MI 48658
- 4 Beds
- 4 Baths
- 5,600 sqft
- 4 Beds
- 4 Baths
- 5,600 sqft
4 Beds
4 Baths
5,600 sqft
Local Information
© Google
-- mins to
Commute Destination
Description
Stunning custom-built home in the ''Woods of Pine River'' a quiet, quaint country setting & golf course. What an exquisite living experience! This impeccable home boasts approx. 5600 sq ft, with soaring ceilings, nice corian & granite, top notch stainless steel appliances, BEAUTIFUL stained oak flooring & MUCH MORE! Pulling in the drive you are greeted with lush landscaping as your masterpiece sits on top of a slight hill to the right. There's plenty of room for parking in the oversized heated & insulated attached 3 car garage. Big offerings with this home: several gathering spaces: 4-season room w/cozy gas log fireplace, enclosed back porch overlooking a babbling water fountain, beautiful grounds w/hot tub, open concept great room/kitchen/dining, basement w/family & rec room. MUST SEE!- Other features are: whole house Generac generator, on-demand hot water heater, remote blinds, beautiful artistic shower tile, Central A/C, sprinkler system which runs off the 5" well- house has city water but can be converted over to the well, Anderson windows, spacious laundry room with 2 big closets, can lighting, soft lighting on top of kitchen cabinets & on top of a few walls, security system, 3 big storage rooms in basement, garage with sink, garden room, & storage, circle drive. This amazing home comes with a Home Warranty.
Home Highlights
Parking
3 Car Garage
Outdoor
Porch, Patio
A/C
Heating & Cooling
HOA
$21/Monthly
Price/Sqft
$89
Listed
180+ days ago
Home Details for 2270 Eagle Dr
Interior Features |
|---|
Interior Details Basement: Full,Part/Finished,Basement Percentage(75.00),Basement Size(2800 Sq Ft)Number of Rooms: 13Types of Rooms: Bedroom 1, Bedroom 2, Bedroom 3, Bedroom 4, Bathroom 1, Bathroom 2, Bathroom 3, Bathroom 4, Dining Room, Family Room, Kitchen, Living Room, Basement |
Beds & Baths Number of Bedrooms: 4Number of Bathrooms: 4Number of Bathrooms (full): 3Number of Bathrooms (half): 1 |
Dimensions and Layout Living Area: 5600 Square Feet |
Appliances & Utilities Utilities: Cable Connected, Cable Internet AccessAppliances: Dishwasher, Dryer, Disposal, Microwave, Range/Oven, Refrigerator, Trash CompactorDishwasherDisposalDryerLaundry: Main LevelMicrowaveRefrigerator |
Heating & Cooling Heating: Forced Air,Propane,Fireplace(s)Has CoolingAir Conditioning: Central AirHas HeatingHeating Fuel: Forced Air |
Fireplace & Spa Fireplace: GasSpa: Private, HeatedHas a FireplaceHas a Spa |
Gas & Electric Electric: Generator |
Windows, Doors, Floors & Walls Window: Egress Windows, Blinds, Curtain Rods, DrapesFlooring: Tile |
Levels, Entrance, & Accessibility Floors: Tile |
Security Security: Security System, Smoke Detector(s) |
Exterior Features |
|---|
Exterior Home Features Patio / Porch: Patio/PorchExterior: Sprinkler SystemFoundation: BasementSprinkler System |
Parking & Garage Number of Garage Spaces: 3Number of Covered Spaces: 3Other Parking: Garage Size(26 X 40)No CarportHas a GarageHas an Attached GarageHas Open ParkingParking Spaces: 3Parking: Heated Garage,Garage Door Opener,Driveway |
Frontage Waterfront: NoFrontage Type: Golf CourseRoad Frontage: MaintainedRoad Surface Type: PavedNot on Waterfront |
Water & Sewer Sewer: Septic Tank |
Finished Area Finished Area (above surface): 2800 Square Feet |
Days on Market |
|---|
Days on Market: 180+ |
Property Information |
|---|
Year Built Year Built: 2004 |
Property Type / Style Property Type: ResidentialProperty Subtype: Single Family Residence, Residential LotArchitecture: Ranch |
Building Construction Materials: Frame, Vinyl SidingNot a New ConstructionIncludes Home Warranty |
Property Information Condition: 16-20 Years Approx |
Price & Status |
|---|
Price List Price: $499,000Price Per Sqft: $89 |
Status Change & Dates Possession Timing: Immediate |
Active Status |
|---|
MLS Status: Active w/Contingencies |
Location |
|---|
Direction & Address City: StandishCommunity: T18N R5E |
School Information Elementary School District: Standish-SterlingJr High / Middle School District: Standish-SterlingHigh School District: Standish-Sterling |
Agent Information |
|---|
Listing Agent Listing ID: 201825901 |
Building |
|---|
Building Area Building Area: 5600 Square Feet |
HOA |
|---|
Has an HOAHOA Fee: $250/Annually |
Listing Info |
|---|
Special Conditions: Listing Status; Active w/Contingencies |
Offer |
|---|
Contingencies: Active w/ContingenciesListing Terms: Cash, Conventional Mortgage |
Compensation |
|---|
Buyer Agency Commission: 3Buyer Agency Commission Type: %Sub Agency Commission: 3Sub Agency Commission Type: %Transaction Broker Commission: 0Transaction Broker Commission Type: % |
Notes The listing broker’s offer of compensation is made only to participants of the MLS where the listing is filed |
Business |
|---|
Business Information Ownership: Owner |
Miscellaneous |
|---|
BasementMls Number: 201825901 |
Last check for updates: about 16 hours ago
Listing courtesy of Mary E. Becker, (586) 242-1179
Heart of Up North Realty, LLC, (989) 889-1205
Source: WWMLS, MLS#201825901

Price History for 2270 Eagle Dr
| Date | Price | Event | Source |
|---|---|---|---|
| 09/23/2023 | $499,000 | PriceChange | WWMLS #201825901 |
| 09/02/2023 | $517,000 | PriceChange | WWMLS #201825901 |
| 08/18/2023 | $527,000 | Listed For Sale | WWMLS #201825901 |
Similar Homes You May Like
Skip to last item
Skip to first item
New Listings near 2270 Eagle Dr
Skip to last item
Skip to first item
Property Taxes and Assessment
| Year | 2023 |
|---|---|
| Tax | $4,750 |
| Assessment | $415,400 |
Home facts updated by county records
Comparable Sales for 2270 Eagle Dr
Address | Distance | Property Type | Sold Price | Sold Date | Bed | Bath | Sqft |
|---|---|---|---|---|---|---|---|
1.20 | Single-Family Home | $525,000 | 07/27/23 | 3 | 3 | 1,900 | |
1.52 | Single-Family Home | $83,000 | 09/18/23 | 2 | 1 | 880 | |
2.45 | Single-Family Home | $223,000 | 08/10/23 | 3 | 3 | 1,500 | |
2.39 | Single-Family Home | $317,000 | 05/25/23 | 4 | 2 | 1,234 | |
2.59 | Single-Family Home | $265,000 | 08/21/23 | 5 | 2.5 | 2,710 | |
2.58 | Single-Family Home | $365,000 | 12/13/23 | 3 | 3 | 2,150 | |
2.37 | Single-Family Home | $234,000 | 07/11/23 | 3 | 2 | 1,400 | |
2.77 | Single-Family Home | $315,000 | 09/05/23 | 4 | 3 | 3,041 | |
2.42 | Single-Family Home | $213,000 | 08/23/23 | 3 | 2 | 1,500 | |
2.47 | Single-Family Home | $112,000 | 05/17/23 | 2 | 1.5 | 2,176 |
What Locals Say about Standish
- Barbara
- Resident
- 4y ago
" i have only lived here for a year!!! its a good neighborhood. the neighbors help each other out if needed."
LGBTQ Local Legal Protections
LGBTQ Local Legal Protections
Mary E. Becker, Heart of Up North Realty, LLC

The data relating to real estate on this web site comes in part from the Internet
Data Exchange Program of the Water Wonderland MLS (WWLX). Real estate
listings held by brokerage firms other than Zillow, Inc are marked with the WWLX
logo and the detailed information about said listing includes the listing office.
All information deemed reliable but not guaranteed and should be independently verified. All properties are subject to prior sale, change or withdrawal. Neither the listing broker(s) nor Zillow, Inc shall be responsible for any typographical errors, misinformation, misprints, and shall be held totally harmless. Water Wonderland MLS, Inc © All rights reserved.
WWLX information is provided exclusively for consumers' personal, non-commercial use and may not be used for any purpose other than to identify prospective properties consumers may be interested in purchasing.
Data last updated: 2024-01-24 14:59:37 PST
The listing broker’s offer of compensation is made only to participants of the MLS where the listing is filed.
All information deemed reliable but not guaranteed and should be independently verified. All properties are subject to prior sale, change or withdrawal. Neither the listing broker(s) nor Zillow, Inc shall be responsible for any typographical errors, misinformation, misprints, and shall be held totally harmless. Water Wonderland MLS, Inc © All rights reserved.
WWLX information is provided exclusively for consumers' personal, non-commercial use and may not be used for any purpose other than to identify prospective properties consumers may be interested in purchasing.
Data last updated: 2024-01-24 14:59:37 PST
The listing broker’s offer of compensation is made only to participants of the MLS where the listing is filed.
2270 Eagle Dr, Standish, MI 48658 is a 4 bedroom, 4 bathroom, 5,600 sqft single-family home built in 2004. This property is currently available for sale and was listed by WWMLS on Aug 18, 2023. The MLS # for this home is MLS# 201825901.
