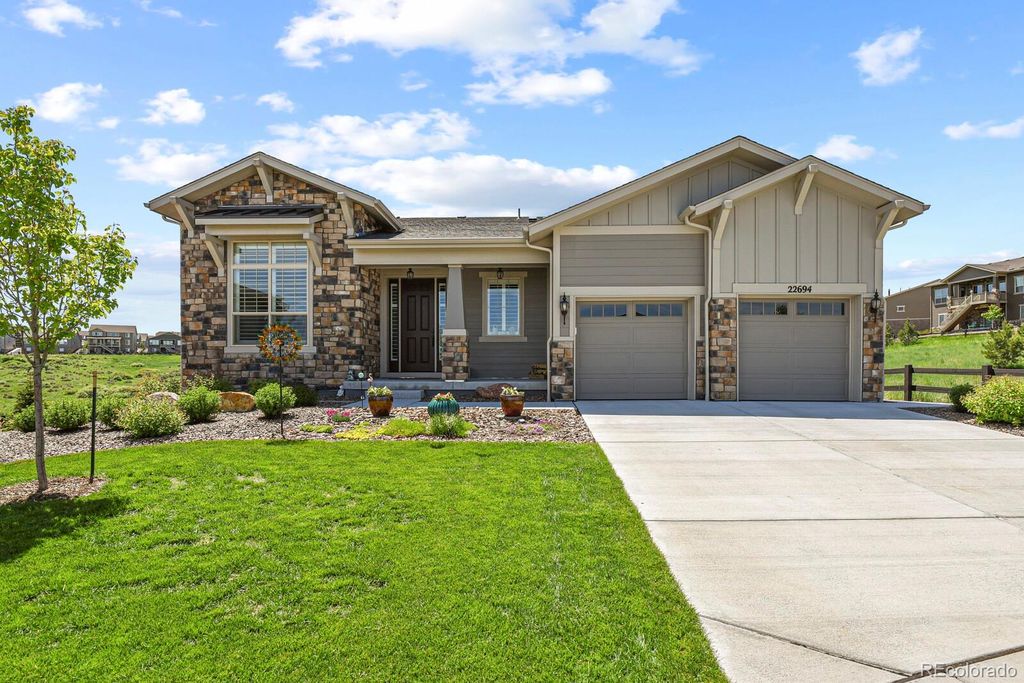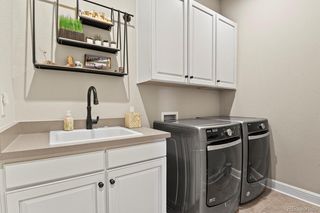


ACCEPTING BACKUPS
22694 E Henderson Drive
Aurora, CO 80016
Inspiration- 3 Beds
- 2 Baths
- 4,282 sqft
- 3 Beds
- 2 Baths
- 4,282 sqft
3 Beds
2 Baths
4,282 sqft
Local Information
© Google
-- mins to
Commute Destination
Description
Welcome home to this popular Bancroft model by Toll Brothers located in the desirable (55+) Hilltop at Inspiration subdivision. Why build new when you can have this impeccably maintained home. This open floor plan is perfect for both living and entertaining. As you enter you will notice the stylish entryway, 10' ceilings and 8' interior doorways. A few of the highlights of this main level living home is a secluded study with french doors; kitchen with extended island, granite counters, upgraded Kitchen Aid appliances, under cabinet lighting and soft close drawers; primary suite with dual closets and a large primary bath with a walk-in shower with seat and dual sinks. There is plenty of room to expand in the unfinished garden level basement to include 9' ceilings. Enjoy the Colorado sunsets from the large covered deck that backs to open space. Among many of the upgrades this home boasts are ceramic tile flooring, modern light fixtures, custom blinds and an extended finished 2 car garage with epoxy floors and storage system. Take advantage of the amenities of the Hilltop community resort lifestyle that includes a recreation center with pool, gym, parties, summer concerts, book clubs, bocci, pickle ball, tennis, water aerobics, barbecues, card clubs and much more. You will also have access to walking trails throughout the area. Don't miss this unique opportunity.
Home Highlights
Parking
2 Car Garage
Outdoor
Porch, Deck
A/C
Heating & Cooling
HOA
$98/Monthly
Price/Sqft
$190
Listed
31 days ago
Home Details for 22694 E Henderson Drive
Interior Features |
|---|
Interior Details Basement: Bath/Stubbed,Daylight,Full,Sump Pump,UnfinishedNumber of Rooms: 9 |
Beds & Baths Number of Bedrooms: 3Main Level Bedrooms: 3Number of Bathrooms: 2Number of Bathrooms (full): 2Number of Bathrooms (main level): 2 |
Dimensions and Layout Living Area: 4282 Square Feet |
Appliances & Utilities Utilities: Cable Available, Electricity Connected, Internet Access (Wired), Natural Gas Connected, Phone AvailableAppliances: Convection Oven, Dishwasher, Disposal, Dryer, Gas Water Heater, Microwave, Range, Range Hood, Refrigerator, Self Cleaning Oven, Sump Pump, WasherDishwasherDisposalDryerMicrowaveRefrigeratorWasher |
Heating & Cooling Heating: Forced AirHas CoolingAir Conditioning: Central AirHas HeatingHeating Fuel: Forced Air |
Gas & Electric Electric: 220 Volts in GarageHas Electric on Property |
Windows, Doors, Floors & Walls Window: Window CoveringsFlooring: Carpet, Tile |
Levels, Entrance, & Accessibility Stories: 1Levels: OneFloors: Carpet, Tile |
View No View |
Security Security: Carbon Monoxide Detector(s), Smoke Detector(s) |
Exterior Features |
|---|
Exterior Home Features Roof: CompositionPatio / Porch: Covered, Deck, Front PorchFencing: PartialExterior: Private Yard |
Parking & Garage Number of Garage Spaces: 2Number of Covered Spaces: 2No CarportHas a GarageHas an Attached GarageParking Spaces: 2Parking: Dry Walled,Finished,Floor Coating,Lighted,Oversized |
Water & Sewer Sewer: Public Sewer |
Farm & Range Not Allowed to Raise Horses |
Finished Area Finished Area (above surface): 2381 Square Feet |
Days on Market |
|---|
Days on Market: 31 |
Property Information |
|---|
Year Built Year Built: 2018 |
Property Type / Style Property Type: ResidentialProperty Subtype: Single Family ResidenceStructure Type: HouseArchitecture: House |
Building Construction Materials: Stone, Wood SidingNot Attached Property |
Property Information Not Included in Sale: Personal PropertyParcel Number: R0491059 |
Price & Status |
|---|
Price List Price: $815,000Price Per Sqft: $190 |
Status Change & Dates Off Market Date: Tue Apr 02 2024Possession Timing: Close Of Escrow |
Active Status |
|---|
MLS Status: Pending |
Location |
|---|
Direction & Address City: AuroraCommunity: Inspiration At Hilltop |
School Information Elementary School: Pine Lane Prim/InterElementary School District: Douglas RE-1Jr High / Middle School: SierraJr High / Middle School District: Douglas RE-1High School: ChaparralHigh School District: Douglas RE-1 |
Agent Information |
|---|
Listing Agent Listing ID: 8019005 |
Building |
|---|
Building Details Builder Name: Toll Brothers |
Building Area Building Area: 4282 Square Feet |
Community |
|---|
Is a Senior Community |
HOA |
|---|
HOA Fee Includes: Maintenance Grounds, TrashHOA Name: Inspiration Metro DistrictHOA Phone: 303-265-7949HOA Phone (alt): 303-627-1063HOA Name (second): Hill Top Club AssociationHOA Fee (second): 225HOA Fee Frequency (second): QuarterlyHas an HOAHOA Fee: $294/Quarterly |
Lot Information |
|---|
Lot Area: 9147.6 sqft |
Listing Info |
|---|
Special Conditions: Standard |
Offer |
|---|
Contingencies: None KnownListing Terms: Cash, Conventional, FHA, VA Loan |
Mobile R/V |
|---|
Mobile Home Park Mobile Home Units: Feet |
Compensation |
|---|
Buyer Agency Commission: 2.5Buyer Agency Commission Type: % |
Notes The listing broker’s offer of compensation is made only to participants of the MLS where the listing is filed |
Business |
|---|
Business Information Ownership: Individual |
Miscellaneous |
|---|
BasementMls Number: 8019005Zillow Contingency Status: Accepting Back-up OffersAttribution Contact: Pat@TeamIngrassiaHomes.com, 303-888-0404 |
Additional Information |
|---|
HOA Amenities: Clubhouse,Fitness Center,Pool,Spa/Hot Tub,Tennis Court(s)Mlg Can ViewMlg Can Use: IDX |
Last check for updates: about 4 hours ago
Listing courtesy of Patrick Ingrassia, (303) 888-0404
HomeSmart
Source: REcolorado, MLS#8019005

Also Listed on HomeSmart.
Price History for 22694 E Henderson Drive
| Date | Price | Event | Source |
|---|---|---|---|
| 04/03/2024 | $815,000 | Contingent | HomeSmart #8019005 |
| 04/02/2024 | $815,000 | Pending | REcolorado #8019005 |
| 03/28/2024 | $815,000 | Listed For Sale | REcolorado #8019005 |
| 09/16/2023 | ListingRemoved | HomeSmart | |
| 07/03/2023 | $800,000 | Pending | HomeSmart #4820610 |
| 06/17/2023 | $800,000 | Listed For Sale | HomeSmart #4820610 |
| 12/20/2018 | $622,390 | Sold | N/A |
Similar Homes You May Like
Skip to last item
- KENTWOOD REAL ESTATE DTC, LLC, MLS#9910816
- LIV Sotheby's International Realty, MLS#3206728
- NextHome Front Range, MLS#4799754
- Keller Williams Realty LLC, MLS#5516278
- See more homes for sale inAuroraTake a look
Skip to first item
New Listings near 22694 E Henderson Drive
Skip to last item
- Keller Williams Real Estate LLC, MLS#4753684
- Colorado Home Realty, MLS#4198585
- Sailing Stone Real Estate, LLC, MLS#5217710
- Keller Williams Integrity Real Estate LLC, MLS#7929674
- Equity Colorado Real Estate, MLS#3272267
- Keller Williams Realty Downtown LLC, MLS#7059238
- RE/MAX Professionals, MLS#9985799
- New Vision Realty, MLS#7864879
- RE/MAX Leaders, MLS#3539410
- Engel & Volkers Denver, MLS#2645482
- BlueSpruce Group, LLC, MLS#7517605
- RE/MAX Professionals, MLS#6690359
- See more homes for sale inAuroraTake a look
Skip to first item
Property Taxes and Assessment
| Year | 2023 |
|---|---|
| Tax | $5,621 |
| Assessment | $790,862 |
Home facts updated by county records
Comparable Sales for 22694 E Henderson Drive
Address | Distance | Property Type | Sold Price | Sold Date | Bed | Bath | Sqft |
|---|---|---|---|---|---|---|---|
0.20 | Single-Family Home | $765,000 | 06/30/23 | 3 | 2 | 3,725 | |
0.14 | Single-Family Home | $795,000 | 07/31/23 | 3 | 3 | 4,142 | |
0.20 | Single-Family Home | $750,000 | 03/20/24 | 3 | 3 | 4,381 | |
0.20 | Single-Family Home | $769,900 | 05/05/23 | 3 | 3 | 5,050 | |
0.23 | Single-Family Home | $910,000 | 09/27/23 | 2 | 2 | 4,469 | |
0.22 | Single-Family Home | $650,000 | 04/19/24 | 2 | 2 | 3,980 | |
0.32 | Single-Family Home | $665,000 | 03/13/24 | 3 | 2 | 3,525 | |
0.25 | Single-Family Home | $774,990 | 10/10/23 | 3 | 3 | 5,050 | |
0.35 | Single-Family Home | $745,000 | 10/26/23 | 3 | 3 | 4,332 | |
0.26 | Single-Family Home | $664,000 | 03/04/24 | 2 | 2 | 3,525 |
Neighborhood Overview
Neighborhood stats provided by third party data sources.
What Locals Say about Inspiration
- Tgos54
- 12y ago
"A growing community with a country living atmosphere. Good builder with solid plans to complete the community right. Great shopping minutes away at Southlands. Lots of space for kids. Tennis courts, soccer field, rollerblade rink, and playground a few minutes walk."
LGBTQ Local Legal Protections
LGBTQ Local Legal Protections
Patrick Ingrassia, HomeSmart

© 2023 REcolorado® All rights reserved. Certain information contained herein is derived from information which is the licensed property of, and copyrighted by, REcolorado®. Click here for more information
The listing broker’s offer of compensation is made only to participants of the MLS where the listing is filed.
The listing broker’s offer of compensation is made only to participants of the MLS where the listing is filed.
22694 E Henderson Drive, Aurora, CO 80016 is a 3 bedroom, 2 bathroom, 4,282 sqft single-family home built in 2018. 22694 E Henderson Drive is located in Inspiration, Aurora. This property is currently available for sale and was listed by REcolorado on Mar 28, 2024. The MLS # for this home is MLS# 8019005.
