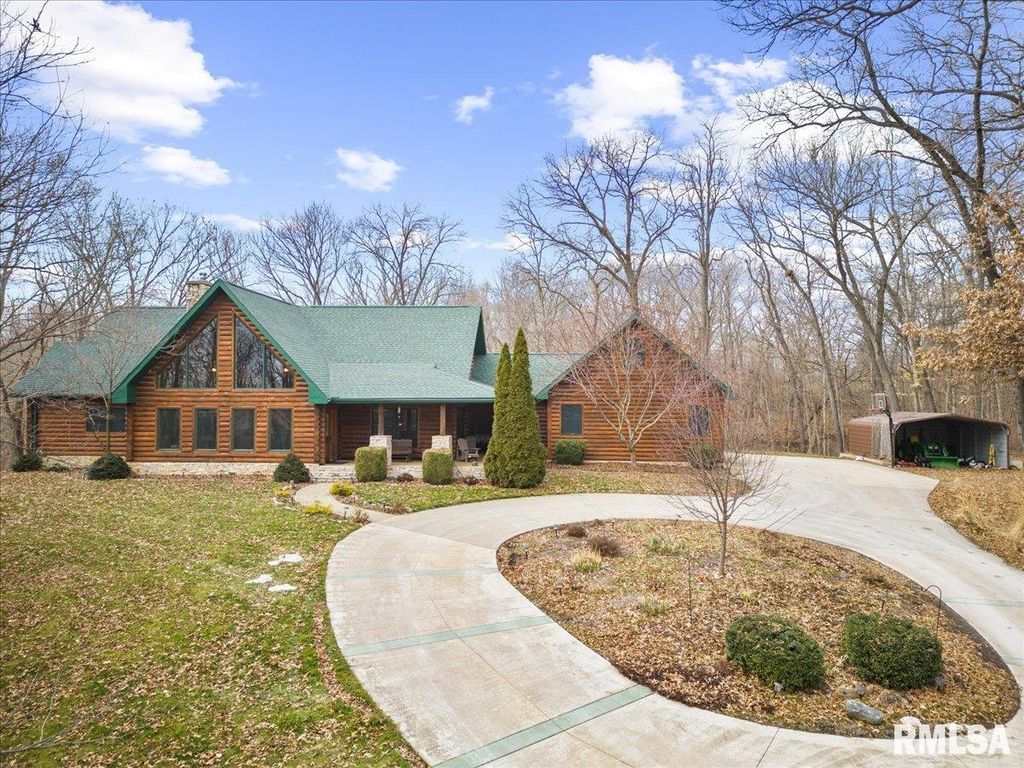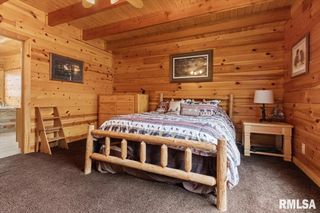


FOR SALEOPEN SUN, 2-4PM5.99 ACRES
22421 N Crew Ln
Sparland, IL 61565
- 4 Beds
- 4 Baths
- 3,772 sqft (on 5.99 acres)
- 4 Beds
- 4 Baths
- 3,772 sqft (on 5.99 acres)
4 Beds
4 Baths
3,772 sqft
(on 5.99 acres)
Local Information
© Google
-- mins to
Commute Destination
Description
IVC Schools! Discover this custom-built log cabin nestled on 6 secluded acres w/ 2 carport style outbuildings! Crafted with meticulous attention to detail, this 4-bedroom, 3.5-bath home is designed to meet your every need. As you step inside, you'll be greeted by a great room adorned with a vaulted ceiling and a warm wood-burning fireplace that sets a cozy tone. The exposed balcony adds a wonderful wow factor, and the kitchen is sure to be one of your favorite gathering places. Conveniently located on the main floor is an impressive master ensuite, laundry room, and office. Downstairs, you'll find a finished walk-out basement equipped with a family room and kitchenette, making it the perfect place to host holidays or provide lodging for the in-laws. There's no lack of storage, and if you find that you need more, you'll appreciate the lofted bonus room above the garage. If you're a nature lover, then you've met your match with the winter river landscape and the tranquil back deck that overlooks peaceful wooded views. So many wildlife sightings in your own backyard! Recent updates include kitchen appliances, water heater, garage door opener, driveway rock, and roof. Book your appointment today!
Open House
Sunday, May 05
2:00 PM to 4:00 PM
Home Highlights
Parking
2 Car Garage
Outdoor
No Info
A/C
Heating only
HOA
No HOA Fee
Price/Sqft
$146
Listed
94 days ago
Home Details for 22421 N Crew Ln
Interior Features |
|---|
Interior Details Basement: Finished,Full,Walk-Out AccessNumber of Rooms: 19Types of Rooms: Upper Level, Third Floor, Basement Level, Additional Level, Bedroom 3, Family Room, Great Room, Informal Dining Room, Den Office, Additional Room, Bedroom 1, Additional Room 2, Lower Level, Bedroom 4, Dining Room, Kitchen, Laundry, Main Level, Bedroom 2 |
Beds & Baths Number of Bedrooms: 4Number of Bathrooms: 4Number of Bathrooms (full): 3Number of Bathrooms (half): 1 |
Dimensions and Layout Living Area: 3772 Square Feet |
Appliances & Utilities Appliances: Dishwasher, Microwave, Range/Oven, RefrigeratorDishwasherMicrowaveRefrigerator |
Heating & Cooling Heating: PropaneHas HeatingHeating Fuel: Propane |
Fireplace & Spa Number of Fireplaces: 1Spa: BathHas a FireplaceHas a Spa |
Levels, Entrance, & Accessibility Stories: 1Levels: One and One Half |
Exterior Features |
|---|
Exterior Home Features Roof: ShingleOther Structures: Outbuilding |
Parking & Garage Number of Garage Spaces: 2Number of Covered Spaces: 2Other Parking: Number Of Garage Remotes: 1No CarportHas a GarageHas an Attached GarageParking Spaces: 2Parking: Attached,Gravel,Garage Door Opener |
Frontage Road Surface Type: Gravel |
Water & Sewer Sewer: Septic Tank |
Days on Market |
|---|
Days on Market: 94 |
Property Information |
|---|
Year Built Year Built: 2006 |
Property Type / Style Property Type: ResidentialProperty Subtype: Single Family Residence, Residential |
Building Construction Materials: LogNot a New Construction |
Property Information Parcel Number: 0504401002 |
Price & Status |
|---|
Price List Price: $549,900Price Per Sqft: $146 |
Active Status |
|---|
MLS Status: Active |
Location |
|---|
Direction & Address City: SparlandCommunity: Unknown |
School Information Elementary School: SouthJr High / Middle School: ChillicotheHigh School: IL Valley Central High District #321 |
Agent Information |
|---|
Listing Agent Listing ID: PA1247840 |
Building |
|---|
Building Area Building Area: 2972 Square Feet |
HOA |
|---|
Association for this Listing: Peoria Area Association of Realtors |
Lot Information |
|---|
Lot Area: 5.99 Acres |
Mobile R/V |
|---|
Mobile Home Park Mobile Home Units: Feet |
Compensation |
|---|
Buyer Agency Commission: 3.0Buyer Agency Commission Type: % |
Notes The listing broker’s offer of compensation is made only to participants of the MLS where the listing is filed |
Miscellaneous |
|---|
BasementMls Number: PA1247840 |
Additional Information |
|---|
Mlg Can ViewMlg Can Use: IDX |
Last check for updates: about 15 hours ago
Listing courtesy of Brandy L Rubel, (309) 472-5731
RE/MAX Traders Unlimited...
Originating MLS: Peoria Area Association of Realtors
Source: RMLS Alliance, MLS#PA1247840

IDX information is provided exclusively for personal, non-commercial use, and may not be used for any purpose other than to identify prospective properties consumers may be interested in purchasing. Information is deemed reliable but not guaranteed.
The listing broker’s offer of compensation is made only to participants of the MLS where the listing is filed.
The listing broker’s offer of compensation is made only to participants of the MLS where the listing is filed.
Price History for 22421 N Crew Ln
| Date | Price | Event | Source |
|---|---|---|---|
| 04/01/2024 | $549,900 | PriceChange | RMLS Alliance #PA1247840 |
| 02/14/2024 | $569,900 | PriceChange | RMLS Alliance #PA1247840 |
| 01/26/2024 | $585,000 | Listed For Sale | RMLS Alliance #PA1247840 |
| 12/19/1994 | $20,000 | Sold | N/A |
Similar Homes You May Like
Skip to last item
- Ryan Blackorby, Jim Maloof Realty, Inc.
- Ryan Blackorby, Jim Maloof Realty, Inc.
- Christine Schauble, Schauble Realty
- Jim S Paul, Zosky Realty, Inc.
- Jim S Paul, Zosky Realty, Inc.
- Misael Chacon, Beycome brokerage realty, LLC
- Adam J Merrick, Adam Merrick Real Estate
- Jim S Paul, Zosky Realty, Inc.
- Julie A Bowald, Jim Maloof Realty, Inc.
- See more homes for sale inSparlandTake a look
Skip to first item
New Listings near 22421 N Crew Ln
Skip to last item
- Jim S Paul, Zosky Realty, Inc.
- See more homes for sale inSparlandTake a look
Skip to first item
Property Taxes and Assessment
| Year | 2022 |
|---|---|
| Tax | $8,243 |
| Assessment | $347,130 |
Home facts updated by county records
Comparable Sales for 22421 N Crew Ln
Address | Distance | Property Type | Sold Price | Sold Date | Bed | Bath | Sqft |
|---|---|---|---|---|---|---|---|
0.93 | Single-Family Home | $200,000 | 08/11/23 | 3 | 2 | 2,016 | |
0.88 | Single-Family Home | $100,000 | 08/11/23 | 4 | 1 | 1,600 | |
1.39 | Single-Family Home | $152,500 | 10/06/23 | 3 | 3 | 1,569 | |
1.70 | Single-Family Home | $185,000 | 09/29/23 | 4 | 3 | 2,065 | |
1.95 | Single-Family Home | $74,000 | 05/26/23 | 3 | 2 | 2,233 | |
2.16 | Single-Family Home | $110,000 | 10/26/23 | 3 | 1 | 836 | |
3.30 | Single-Family Home | $380,000 | 04/19/24 | 5 | 4 | 3,756 | |
2.71 | Single-Family Home | $145,000 | 08/31/23 | 4 | 2 | 2,537 | |
2.49 | Single-Family Home | $110,000 | 07/10/23 | 2 | 2 | 1,260 | |
3.17 | Single-Family Home | $289,000 | 11/10/23 | 3 | 4 | 2,672 |
LGBTQ Local Legal Protections
LGBTQ Local Legal Protections
Brandy L Rubel, RE/MAX Traders Unlimited...

22421 N Crew Ln, Sparland, IL 61565 is a 4 bedroom, 4 bathroom, 3,772 sqft single-family home built in 2006. This property is currently available for sale and was listed by RMLS Alliance on Jan 25, 2024. The MLS # for this home is MLS# PA1247840.
