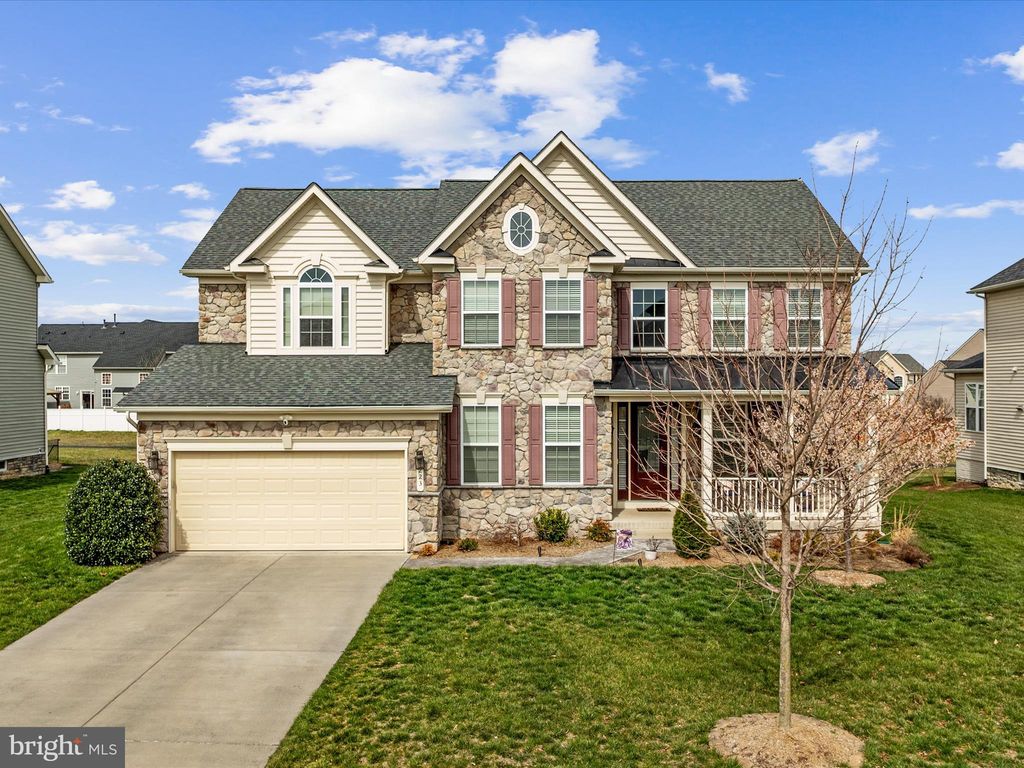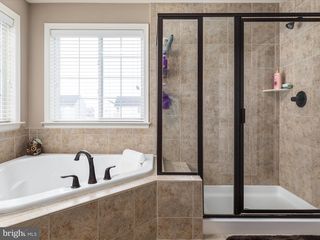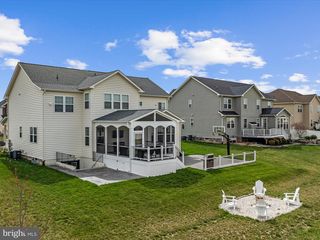


UNDER CONTRACT0.28 ACRES
223 Bridgewater Dr
Stephens City, VA 22655
- 5 Beds
- 5 Baths
- 5,408 sqft (on 0.28 acres)
- 5 Beds
- 5 Baths
- 5,408 sqft (on 0.28 acres)
5 Beds
5 Baths
5,408 sqft
(on 0.28 acres)
Local Information
© Google
-- mins to
Commute Destination
Description
Welcome to 223 Bridgewater Dr. Stephens City, VA, where spacious luxury awaits. This impressive home spans three levels and offers an abundance of living space, featuring 5 bedrooms and 4 and a half bathrooms. The expansive kitchen is a focal point, equipped with all the upgrades you could desire, including gleaming stainless steel appliances, double sinks for cooking convenience, upgraded countertops, and a pantry for storage. Adjacent to the kitchen, the breakfast room boasts an incredible amount of natural light, creating a delightful atmosphere for morning meals. Additionally, this home offers two spacious living rooms and an office, providing versatile spaces for relaxation and productivity. Upstairs, discover 5 bedrooms and 3 full bathrooms, with the primary suite being a true retreat. The primary bedroom impresses with its size, offering space for a private sitting area, while the primary bathroom steals the spotlight with double sinks, a soaking tub, and a beautiful walk-in shower. Downstairs, the lower level beckons with a large recreation room featuring updated LVP flooring, a convenient kitchenette, a gym, a den, and another upgraded full bath. Perfect for hosting gatherings, indoors or out, this property ensures ample room for entertainment. Step outside to discover a screened-in deck, perfect for enjoying the outdoors in comfort. Beyond the deck, you'll find a public walking trail, a private basketball court and a fire pit area, ideal for outdoor recreation and gathering with friends and family. Don't miss this incredible opportunity to call 223 Bridgewater Dr. home in Stephens City, VA. Schedule your private showing today and discover the allure of luxurious living.
Home Highlights
Parking
2 Car Garage
Outdoor
Porch, Patio, Deck
A/C
Heating & Cooling
HOA
$38/Monthly
Price/Sqft
$120
Listed
29 days ago
Home Details for 223 Bridgewater Dr
Interior Features |
|---|
Interior Details Basement: Finished,Interior Entry,Windows,Walkout LevelNumber of Rooms: 1Types of Rooms: Basement |
Beds & Baths Number of Bedrooms: 5Number of Bathrooms: 5Number of Bathrooms (full): 4Number of Bathrooms (half): 1Number of Bathrooms (main level): 1 |
Dimensions and Layout Living Area: 5408 Square Feet |
Appliances & Utilities Utilities: Cable Available, Natural Gas AvailableAppliances: Water Conditioner - Owned, Built-In Microwave, Dishwasher, Dryer, Exhaust Fan, Extra Refrigerator/Freezer, Ice Maker, Double Oven, Refrigerator, Six Burner Stove, Stainless Steel Appliance(s), Stove, Washer, Water Heater, Water Treat System, Gas Water HeaterDishwasherDryerLaundry: Main Level,Laundry RoomRefrigeratorWasher |
Heating & Cooling Heating: Heat Pump,Natural GasHas CoolingAir Conditioning: Heat Pump,ElectricHas HeatingHeating Fuel: Heat Pump |
Fireplace & Spa No Fireplace |
Windows, Doors, Floors & Walls Flooring: Carpet, Tile/Brick, Hardwood, Wood Floors |
Levels, Entrance, & Accessibility Stories: 3Levels: ThreeAccessibility: NoneFloors: Carpet, Tile Brick, Hardwood, Wood Floors |
View View: Street |
Security Security: Exterior Cameras, Security System, Smoke Detector(s) |
Exterior Features |
|---|
Exterior Home Features Roof: ShinglePatio / Porch: Patio, Porch, Roof, Deck, ScreenedOther Structures: Above Grade, Below GradeExterior: Lighting, Rain Gutters, Satellite Dish, SidewalksFoundation: BlockNo Private Pool |
Parking & Garage Number of Garage Spaces: 2Number of Covered Spaces: 2Open Parking Spaces: 4No CarportHas a GarageHas an Attached GarageHas Open ParkingParking Spaces: 6Parking: Garage Faces Front,Inside Entrance,Oversized,Concrete Driveway,Lighted,Private,Attached Garage,Driveway,On Street |
Pool Pool: None |
Frontage Frontage Type: Road FrontageResponsible for Road Maintenance: StateRoad Surface Type: PavedNot on Waterfront |
Water & Sewer Sewer: Public Sewer |
Finished Area Finished Area (above surface): 3843 Square FeetFinished Area (below surface): 1565 Square Feet |
Days on Market |
|---|
Days on Market: 29 |
Property Information |
|---|
Year Built Year Built: 2014 |
Property Type / Style Property Type: ResidentialProperty Subtype: Single Family ResidenceStructure Type: DetachedArchitecture: Colonial |
Building Construction Materials: Vinyl SidingNot a New ConstructionNo Additional Parcels |
Property Information Condition: ExcellentIncluded in Sale: Invisible Dog Fence, Cameras, Alarm System, Additional Full Refrigerator In Garage, Adirondack Chairs By The Fire Pit, Level 2 Charger For Electric Vehicle In Garage.Parcel Number: 75P 1 1 65 |
Price & Status |
|---|
Price List Price: $650,000Price Per Sqft: $120 |
Status Change & Dates Possession Timing: Close Of Escrow, Seller Rent Back |
Active Status |
|---|
MLS Status: ACTIVE UNDER CONTRACT |
Media |
|---|
Location |
|---|
Direction & Address City: Stephens CityCommunity: Old Dominion Greens |
School Information Elementary School District: Frederick County Public SchoolsJr High / Middle School District: Frederick County Public SchoolsHigh School District: Frederick County Public Schools |
Agent Information |
|---|
Listing Agent Listing ID: VAFV2017924 |
Community |
|---|
Not Senior Community |
HOA |
|---|
HOA Fee Includes: TrashHOA Name: Clagett EnterprisesHas an HOAHOA Fee: $450/Annually |
Lot Information |
|---|
Lot Area: 0.28 acres |
Listing Info |
|---|
Special Conditions: Standard |
Offer |
|---|
Contingencies: Financing Approval, Home InspectionListing Agreement Type: Exclusive Right To Sell |
Compensation |
|---|
Buyer Agency Commission: 2.5Buyer Agency Commission Type: % |
Notes The listing broker’s offer of compensation is made only to participants of the MLS where the listing is filed |
Business |
|---|
Business Information Ownership: Fee Simple |
Miscellaneous |
|---|
BasementMls Number: VAFV2017924Zillow Contingency Status: Under Contract |
Last check for updates: about 7 hours ago
Listing courtesy of Abby Walters, (540) 227-4416
Preslee Real Estate
Listing Team: Team Abby Walters
Source: Bright MLS, MLS#VAFV2017924

Price History for 223 Bridgewater Dr
| Date | Price | Event | Source |
|---|---|---|---|
| 03/31/2024 | $650,000 | Contingent | Bright MLS #VAFV2017924 |
| 03/30/2024 | $650,000 | Listed For Sale | Bright MLS #VAFV2017924 |
| 12/22/2014 | $445,325 | Sold | N/A |
Similar Homes You May Like
Skip to last item
- New Home Star Virginia, LLC
- See more homes for sale inStephens CityTake a look
Skip to first item
New Listings near 223 Bridgewater Dr
Skip to last item
- ERA Oakcrest Realty, Inc.
- RE/MAX Allegiance
- Realty ONE Group Old Towne
- See more homes for sale inStephens CityTake a look
Skip to first item
Property Taxes and Assessment
| Year | 2023 |
|---|---|
| Tax | $3,365 |
| Assessment | $659,900 |
Home facts updated by county records
Comparable Sales for 223 Bridgewater Dr
Address | Distance | Property Type | Sold Price | Sold Date | Bed | Bath | Sqft |
|---|---|---|---|---|---|---|---|
0.09 | Single-Family Home | $645,000 | 01/03/24 | 6 | 5 | 5,497 | |
0.04 | Single-Family Home | $541,000 | 02/27/24 | 5 | 4 | 3,386 | |
0.19 | Single-Family Home | $465,000 | 09/08/23 | 5 | 4 | 3,294 | |
0.12 | Single-Family Home | $610,000 | 07/21/23 | 4 | 4 | 4,309 | |
0.21 | Single-Family Home | $485,000 | 02/15/24 | 5 | 5 | 2,550 | |
0.24 | Single-Family Home | $625,000 | 09/29/23 | 5 | 4 | 5,397 | |
0.20 | Single-Family Home | $629,000 | 06/23/23 | 5 | 4 | 4,188 | |
0.20 | Single-Family Home | $519,900 | 08/11/23 | 5 | 3 | 4,199 | |
0.22 | Single-Family Home | $554,000 | 03/29/24 | 5 | 5 | 3,052 | |
0.24 | Single-Family Home | $650,000 | 12/11/23 | 4 | 5 | 4,244 |
What Locals Say about Stephens City
- Renee Krejci
- Resident
- 4mo ago
"Lots of dogs seem to live in the neighborhood, so I think that’s a good thing. Nice sidewalks and plenty of area for them to take walks "
- Amy Triplett Bryant
- Resident
- 4mo ago
"The schools for our neighborhood have a great sense of community and tradition. It is also nice having your kids’ friends in the same neighborhood."
- Catrena R.
- Resident
- 3y ago
"Season activities, kids playing, festivals and farmers market. There are lots of parks and DC is nearby. "
- Melissa B.
- Resident
- 3y ago
"Commute is good. I’m close to the following: 7, 11, 37, 50, 81, 340, 522 all within a few minutes drive to any of the major roadways. "
- Karen R.
- Resident
- 3y ago
"Traveling by car is easy in this area. It doesn't take long to go to a restaurant or mall or any normal business. "
- Jared N.
- Resident
- 4y ago
"Local park events such as fireworks in July 4th, doggy day, kite festival. A parade to celebrate the area."
- Kristin S.
- Resident
- 4y ago
"Barking is a problem with neighbors , not many places they can run unless you have a nice backyard. There are sidewalks to take long walks "
- Missvicki877
- Resident
- 4y ago
"This is a family neighborhood with children. We look out for each other. Nice park and pool near. Walking trails too."
- Knicewarner
- Resident
- 4y ago
"My wife and I both commute into the Front Royal area for work and into Winchester and Loudoun County for pleasure. "
- Adidas G.
- Resident
- 4y ago
"I just moved in and it’s great the roads are clean and everything is clean it is nice I don’t know about the schools but I think they are good schools "
- Destinee O.
- Resident
- 4y ago
"It seems to be pretty safe for the most part. I have never been, knock on wood, in an uncomfortable situation here. Few kids who are just a little rowdy here and there but nothing too big. "
- Angel T.
- Resident
- 4y ago
"Beautiful country and mountain views. Close to vineyards and national historic areas. Proximity to major highways 81 and 66."
- Robert T.
- Resident
- 4y ago
"Car definitely necessary. Typical rush hour issues in a few problem spots, but over all not a bad commute."
- Jennifer B.
- Resident
- 5y ago
"That the parking lot isn't a playground. There are backyards for a reason. But it's very quiet and convenient where we live."
- Nowlinbrenda
- Resident
- 5y ago
"Low crime, peaceful area, children are always out playing, not a lot of sidewalks for high schoolers to walk to school. A new middle school is on the way................."
- Kjones6868
- Resident
- 5y ago
"I live in a single family home neighborhood, very quiet and friendly convenient to I81 and 522. Has wonderful children’s playground, walking trail, tennis and basketball courts and unground community pool!"
- Cheri l.
- Resident
- 5y ago
"I drive 55 miles (1.5 - 2 hours during rush hour) to get to work but it's worth it to live in this area."
- Sing4theking
- Resident
- 5y ago
"There are good schools, friendly families, and more and more amenities being built locally. There are nice parks and restaurants. There are kid-friendly attractions within 10 miles. "
- Julian G.
- Resident
- 5y ago
"15 minute commute to Winchester. 5 minutes to I81, 10 minutes to I66, 15 minutes to route 7. Traffic is typically light unless it is around 5pm."
- Julia B.
- Resident
- 5y ago
"My neighborhood is 15-30 minutes away from Winchester (where I work). There is a transit in Winchester, however I never use it because I do have a car."
- Rebecca W.
- Resident
- 5y ago
"Lived here 7 years and has been a great starter home. Neighbors keep to themselves and maintain their homes with pride. Most people around here have been here 20 years or more."
LGBTQ Local Legal Protections
LGBTQ Local Legal Protections
Abby Walters, Preslee Real Estate

The data relating to real estate for sale on this website appears in part through the BRIGHT Internet Data Exchange program, a voluntary cooperative exchange of property listing data between licensed real estate brokerage firms, and is provided by BRIGHT through a licensing agreement.
Listing information is from various brokers who participate in the Bright MLS IDX program and not all listings may be visible on the site.
The property information being provided on or through the website is for the personal, non-commercial use of consumers and such information may not be used for any purpose other than to identify prospective properties consumers may be interested in purchasing.
Some properties which appear for sale on the website may no longer be available because they are for instance, under contract, sold or are no longer being offered for sale.
Property information displayed is deemed reliable but is not guaranteed.
Copyright 2024 Bright MLS, Inc. Click here for more information
The listing broker’s offer of compensation is made only to participants of the MLS where the listing is filed.
The listing broker’s offer of compensation is made only to participants of the MLS where the listing is filed.
223 Bridgewater Dr, Stephens City, VA 22655 is a 5 bedroom, 5 bathroom, 5,408 sqft single-family home built in 2014. This property is currently available for sale and was listed by Bright MLS on Mar 27, 2024. The MLS # for this home is MLS# VAFV2017924.
