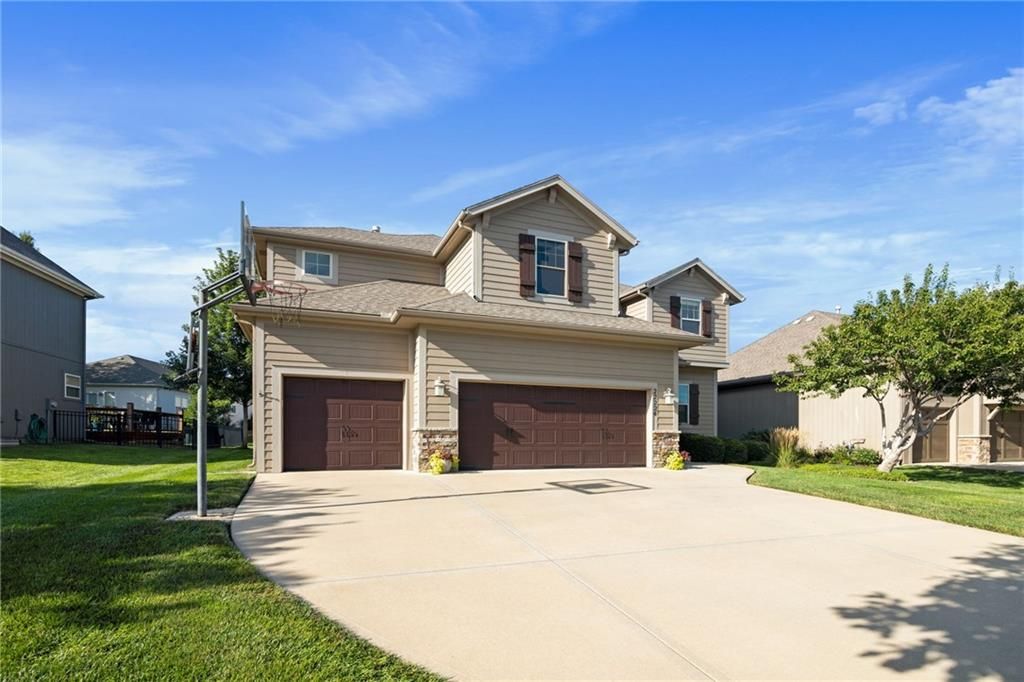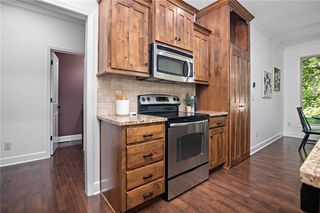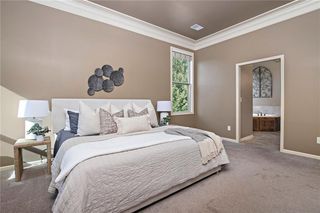


SOLDSEP 6, 2023
22224 W 121st Ter
Olathe, KS 66061
Estates of Prairie Haven- 5 Beds
- 4 Baths
- 3,588 sqft
- 5 Beds
- 4 Baths
- 3,588 sqft
5 Beds
4 Baths
3,588 sqft
Homes for Sale Near 22224 W 121st Ter
Skip to last item
- Keller Williams Realty Partner
- Keller Williams Realty Partner
- Keller Williams Realty Partner
- Keller Williams Realty Partner
- Keller Williams Realty Partner
- Keller Williams Realty Partner
- See more homes for sale inOlatheTake a look
Skip to first item
Local Information
© Google
-- mins to
Commute Destination
Description
This property is no longer available to rent or to buy. This description is from September 07, 2023
Step into the realm of elegance and convenience with this exquisitely updated 2-story, 5-bedroom haven, poised and ready for you to call it home. Nestled in a prime location, this residence offers a symphony of features that will captivate your senses and elevate your living experience. Prepare to be enchanted by the kitchen, a sunlit sanctuary where culinary dreams come to life. Granite counters glisten like stardust, adorning a grand kitchen island that stands as the heart of this space. SS appliances wink with modernity, while hardwood floors guide your footsteps towards a walk-in pantry that beckons with its generous embrace. A breakfast room invites you to start your day in quiet contemplation or vibrant conversation. Immerse yourself in the drama of the formal dining room, a canvas for your soirées and gatherings. The kitchen effortlessly flows into the great room, a realm of wonder where a majestic fireplace reaches for the heavens, embraced by floor-to-ceiling windows that frame a living masterpiece of nature and architecture. Retreat to the master bedroom, a sanctuary of tranquility that cradles you in serenity. Every corner whispers of relaxation, a haven within a haven. Venture downstairs to the finished basement, a haven for entertainment and indulgence. A family room beckons for movie nights and shared laughter, while a bar adorned with granite countertops and gleaming bar appliances stands ready to be the stage for your mixology adventures. The 5th bedroom and a full bathroom complete this level, a touch of practicality amidst the luxury. Step outside into a treed paradise, where the backyard unfolds like a tapestry of nature's finest. A sprawling patio invites you to bask in the sun's embrace or sip under the stars, while meticulously designed landscaping paints an upscale portrait of outdoor elegance. A sprinkler system tends to every leaf and petal, ensuring that the canvas of your haven remains vibrant. Your new chapter begins here.
Home Highlights
Parking
3 Car Garage
Outdoor
Patio
A/C
Heating & Cooling
HOA
$38/Monthly
Price/Sqft
No Info
Listed
180+ days ago
Home Details for 22224 W 121st Ter
Active Status |
|---|
MLS Status: Sold |
Interior Features |
|---|
Interior Details Basement: Basement BR,Egress Window(s),FinishedNumber of Rooms: 11Types of Rooms: Family Room, Kitchen, Bedroom 2, Bedroom 3, Bedroom 4, Bedroom 5, Dining Room, Great Room, Recreation Room |
Beds & Baths Number of Bedrooms: 5Number of Bathrooms: 4Number of Bathrooms (full): 3Number of Bathrooms (half): 1 |
Dimensions and Layout Living Area: 3588 Square Feet |
Appliances & Utilities Appliances: Dishwasher, Disposal, Microwave, Refrigerator, Built-In Electric OvenDishwasherDisposalLaundry: Bedroom LevelMicrowaveRefrigerator |
Heating & Cooling Heating: Natural GasHas CoolingAir Conditioning: ElectricHas HeatingHeating Fuel: Natural Gas |
Fireplace & Spa Number of Fireplaces: 1Fireplace: Gas Starter, Great RoomHas a Fireplace |
Windows, Doors, Floors & Walls Flooring: Carpet, Wood |
Levels, Entrance, & Accessibility Floors: Carpet, Wood |
Security Security: Smoke Detector(s) |
Exterior Features |
|---|
Exterior Home Features Roof: CompositionPatio / Porch: PatioNo Private Pool |
Parking & Garage Number of Garage Spaces: 3Number of Covered Spaces: 3No CarportHas a GarageHas an Attached GarageParking Spaces: 3Parking: Attached,Garage Door Opener |
Water & Sewer Sewer: Public Sewer |
Finished Area Finished Area (above surface): 2892Finished Area (below surface): 696 |
Property Information |
|---|
Year Built Year Built: 2011 |
Property Type / Style Property Type: ResidentialProperty Subtype: Single Family ResidenceArchitecture: Traditional |
Building Construction Materials: Frame |
Property Information Parcel Number: DP73870000 0007 |
Price & Status |
|---|
Price List Price: $499,900 |
Status Change & Dates Possession Timing: Close Of Escrow |
Location |
|---|
Direction & Address City: OlatheCommunity: Grayson Place |
School Information Elementary School: MillbrookeJr High / Middle School: Summit TrailHigh School: Olathe NorthwestHigh School District: Olathe |
Building |
|---|
Building Area Building Area: 3588 Square Feet |
HOA |
|---|
HOA Fee: $460/Annually |
Lot Information |
|---|
Lot Area: 7800 sqft |
Offer |
|---|
Listing Terms: Cash, Conventional, FHA, VA Loan |
Compensation |
|---|
Buyer Agency Commission: 2.5Buyer Agency Commission Type: % |
Notes The listing broker’s offer of compensation is made only to participants of the MLS where the listing is filed |
Business |
|---|
Business Information Ownership: Private |
Miscellaneous |
|---|
BasementMls Number: 2448910 |
Additional Information |
|---|
HOA Amenities: Clubhouse,Pool,Trail(s)Mlg Can ViewMlg Can Use: IDX |
Last check for updates: about 19 hours ago
Listed by Sal Termini, (816) 379-1637
Platinum Realty
Source: HKMMLS as distributed by MLS GRID, MLS#2448910

Price History for 22224 W 121st Ter
| Date | Price | Event | Source |
|---|---|---|---|
| 08/12/2023 | $499,900 | Pending | HKMMLS as distributed by MLS GRID #2448910 |
| 08/10/2023 | $499,900 | Listed For Sale | HKMMLS as distributed by MLS GRID #2448910 |
| 08/01/2023 | ListingRemoved | HKMMLS as distributed by MLS GRID #2444205 | |
| 07/27/2023 | $544,900 | PriceChange | HKMMLS as distributed by MLS GRID #2444205 |
| 07/20/2023 | $549,900 | Listed For Sale | HKMMLS as distributed by MLS GRID #2444205 |
| 10/21/2016 | -- | Sold | HKMMLS as distributed by MLS GRID #45001_2006775 |
| 08/30/2016 | $355,000 | PriceChange | Agent Provided |
| 08/13/2016 | $360,000 | Listed For Sale | Agent Provided |
Property Taxes and Assessment
| Year | 2023 |
|---|---|
| Tax | $6,244 |
| Assessment | $471,200 |
Home facts updated by county records
Comparable Sales for 22224 W 121st Ter
Address | Distance | Property Type | Sold Price | Sold Date | Bed | Bath | Sqft |
|---|---|---|---|---|---|---|---|
0.07 | Single-Family Home | - | 09/11/23 | 4 | 3 | 2,464 | |
0.11 | Single-Family Home | - | 11/30/23 | 4 | 3 | 2,574 | |
0.26 | Single-Family Home | - | 06/15/23 | 5 | 5 | 3,249 | |
0.21 | Single-Family Home | - | 10/03/23 | 4 | 4 | 2,826 | |
0.11 | Single-Family Home | - | 03/27/24 | 4 | 3 | 2,171 | |
0.27 | Single-Family Home | - | 05/02/23 | 4 | 4 | 3,060 | |
0.21 | Single-Family Home | - | 05/04/23 | 4 | 3 | 2,227 | |
0.19 | Single-Family Home | - | 06/30/23 | 4 | 3 | 2,065 | |
0.38 | Single-Family Home | - | 06/05/23 | 4 | 3 | 2,295 |
Assigned Schools
These are the assigned schools for 22224 W 121st Ter.
- Olathe Northwest High School
- 9-12
- Public
- 1859 Students
8/10GreatSchools RatingParent Rating AverageThis school and school district are severely failing the students. If the school was a for profit business a decent number of teachers and staff would be fired for not doing their job.Parent Review3y ago - Millbrooke Elementary
- PK-5
- Public
- 401 Students
4/10GreatSchools RatingParent Rating AverageNo reviews available for this school. - Summit Trail Middle School
- 6-8
- Public
- 614 Students
6/10GreatSchools RatingParent Rating AverageNo reviews available for this school. - Check out schools near 22224 W 121st Ter.
Check with the applicable school district prior to making a decision based on these schools. Learn more.
What Locals Say about Estates of Prairie Haven
- Nathan B.
- Resident
- 3y ago
"My neighborhood is very family oriented with mostly friendly neighbors people spend a lot of time outdoors walking dogs riding bikes lawn care hanging out in driveways chilling "
- Nathan B.
- Resident
- 3y ago
"Been here 10+ years feel safe, neighbors friendly, kids are often playing outside. Pets are well maintained yards are maintained, schools close "
- Christina
- Resident
- 5y ago
"There are several events catering to families, we have Santa at the clubhouse with hot cocoa and horse drawn hayrides, family movie nights outside and Easter and Halloween celebrations "
- Christina
- Resident
- 5y ago
"Easy access to major highways close to downtown areas with lots of dining and shopping great schools and many variations of churches"
- Nathan B.
- Resident
- 5y ago
"Our neighborhood is very friendly, there are many families with kids here they are outside a lot in the summer, schools within walking distances, including elementary, middle and high school "
LGBTQ Local Legal Protections
LGBTQ Local Legal Protections

Based on information submitted to the MLS GRID as of 2024-01-26 09:44:00 PST. All data is obtained from various sources and may not have been verified by broker or MLS GRID. Supplied Open House Information is subject to change without notice. All information should be independently reviewed and verified for accuracy. Properties may or may not be listed by the office/agent presenting the information. Some IDX listings have been excluded from this website. Prices displayed on all Sold listings are the Last Known Listing Price and may not be the actual selling price. Click here for more information
Listing Information presented by local MLS brokerage: Zillow, Inc., local REALTOR®- Terry York - (913) 213-6604
The listing broker’s offer of compensation is made only to participants of the MLS where the listing is filed.
Listing Information presented by local MLS brokerage: Zillow, Inc., local REALTOR®- Terry York - (913) 213-6604
The listing broker’s offer of compensation is made only to participants of the MLS where the listing is filed.
Homes for Rent Near 22224 W 121st Ter
Skip to last item
Skip to first item
Off Market Homes Near 22224 W 121st Ter
Skip to last item
Skip to first item
22224 W 121st Ter, Olathe, KS 66061 is a 5 bedroom, 4 bathroom, 3,588 sqft single-family home built in 2011. 22224 W 121st Ter is located in Estates of Prairie Haven, Olathe. This property is not currently available for sale. 22224 W 121st Ter was last sold on Sep 6, 2023 for $0. The current Trulia Estimate for 22224 W 121st Ter is $544,500.
