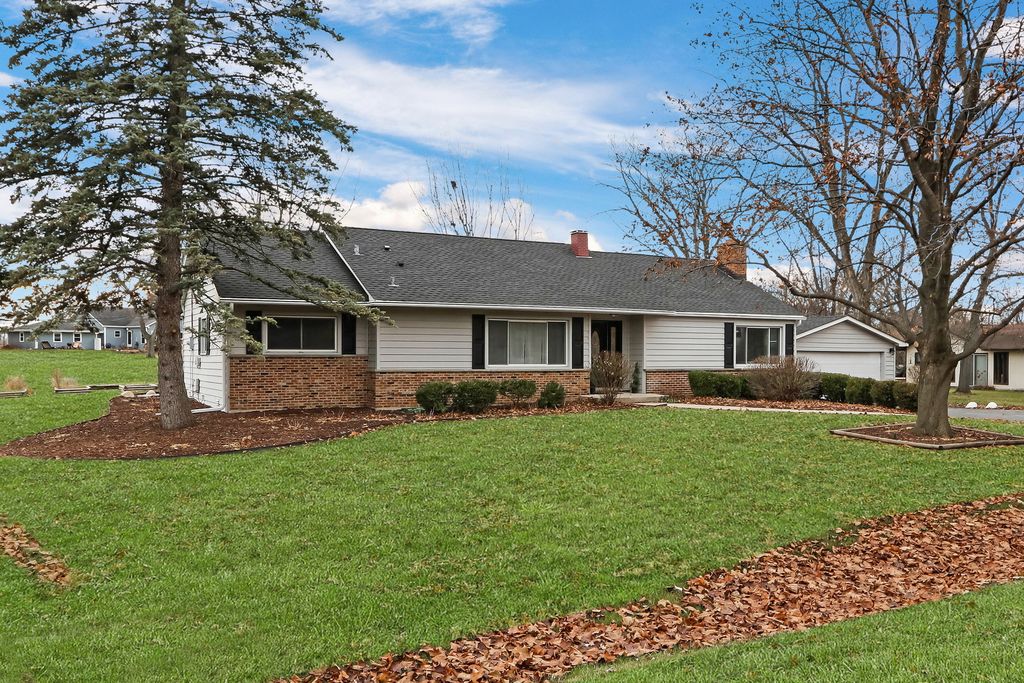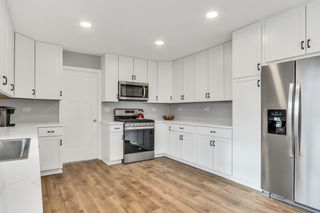


SOLDAPR 17, 2024
2217 Heathercliff Dr
Libertyville, IL 60048
Green Oaks- 4 Beds
- 3 Baths
- 1,635 sqft (on 1.26 acres)
- 4 Beds
- 3 Baths
- 1,635 sqft (on 1.26 acres)
4 Beds
3 Baths
1,635 sqft
(on 1.26 acres)
Homes for Sale Near 2217 Heathercliff Dr
Skip to last item
- RE/MAX Top Performers, New
- Coldwell Banker Realty, Active
- See more homes for sale inLibertyvilleTake a look
Skip to first item
Local Information
© Google
-- mins to
Commute Destination
Description
This property is no longer available to rent or to buy. This description is from April 17, 2024
Beautifully Remodeled, OPEN CONCEPT 4BR/2.5BA RANCH on an amazing 1.26 Acre Lot with HIGHLY COVETED Oak Grove Schools and Libertyville High School. And, LOW TAXES! Huge, bright and open LR, DR and new Kitchen make for a highly appealing living space for your family. The MODERN NEW KITCHEN has new SS appliances with a BUILT-IN REGRIGERATOR, Kohler SS sink/faucet, desirable Quartz Countertops, and tons of storage and recessed lighting. The HUGE MASTER BEDROOM SUITE has 2 lg. closets, lots of natural light, a wood burning brick FIREPLACE, and a brand new ON-SUITE with a Double Sink Vanity, tiled floors and tub/shower with a bench, and more. There are 3 more bedrooms to enjoy, one with a 1/2 bath, and a spacious Main Bath with a lg. walk-in shower and a double sink vanity. There is a lovely Laundry Rm/Mud Rm, leading from the garage to the Kitchen with Maytag W/D, a SS Utility Sink, a coat closet, and a countertop space too. The back PATIO is HUGE, for all your family outdoor enjoyment! The friendly/quiet neighborhood is close to the desirable Independence Grove forest preserve, the coveted downtown Libertyville restaurant scene, Metra and I-94. THIS HOME HAS IT ALL!!
Home Highlights
Parking
Garage
Outdoor
Patio
A/C
Heating & Cooling
HOA
None
Price/Sqft
$275/sqft
Listed
120 days ago
Home Details for 2217 Heathercliff Dr
Active Status |
|---|
MLS Status: Closed |
Interior Features |
|---|
Interior Details Basement: NoneNumber of Rooms: 7Types of Rooms: Bedroom 3, Bedroom 4, Master Bedroom, Laundry, Bedroom 2, Living Room, Dining Room, Family Room, Kitchen |
Beds & Baths Number of Bedrooms: 4Number of Bathrooms: 3Number of Bathrooms (full): 2Number of Bathrooms (half): 1 |
Dimensions and Layout Living Area: 1635 Square Feet |
Appliances & Utilities Laundry: Gas Dryer Hookup,In Unit,Laundry Closet,Sink,First Floor Laundry |
Heating & Cooling Heating: Natural GasHas CoolingAir Conditioning: Central AirHas HeatingHeating Fuel: Natural Gas |
Fireplace & Spa Number of Fireplaces: 1Fireplace: Wood Burning, Master BedroomHas a FireplaceNo Spa |
Levels, Entrance, & Accessibility Stories: 1Accessibility: Swing In Door(s), Bath Grab Bars, Main Level Entry, No Interior Steps, Accessible Bedroom, Accessible Central Living Area, Accessible Closets, Accessible Common Area, Disability Access |
Exterior Features |
|---|
Exterior Home Features Patio / Porch: Patio |
Parking & Garage Number of Garage Spaces: 2Number of Covered Spaces: 2Has a GarageNo Attached GarageParking Spaces: 10Parking: Garage |
Frontage Not on Waterfront |
Water & Sewer Sewer: Septic Tank |
Property Information |
|---|
Year Built Year Built: 1968Year Renovated: 2023 |
Property Type / Style Property Type: ResidentialProperty Subtype: Single Family ResidenceArchitecture: Ranch |
Building Construction Materials: Vinyl Siding, BrickNot a New ConstructionNo Additional Parcels |
Property Information Parcel Number: 11023020290000 |
Price & Status |
|---|
Price List Price: $449,500Price Per Sqft: $275/sqft |
Status Change & Dates Off Market Date: Tue Mar 12 2024Possession Timing: Close Of Escrow |
Location |
|---|
Direction & Address City: LibertyvilleCommunity: Meadow Haven |
School Information Elementary School: Oak Grove Elementary SchoolElementary School District: 68Jr High / Middle School: Oak Grove Elementary SchoolJr High / Middle School District: 68High School: Libertyville High SchoolHigh School District: 128 |
Building |
|---|
Building Area Building Area: 1635 Square Feet |
HOA |
|---|
HOA Fee Includes: None |
Lot Information |
|---|
Lot Area: 1.26 Acres |
Listing Info |
|---|
Special Conditions: None |
Offer |
|---|
Listing Terms: Conventional |
Compensation |
|---|
Buyer Agency Commission: 2.5% LESS $400Buyer Agency Commission Type: See Remarks: |
Notes The listing broker’s offer of compensation is made only to participants of the MLS where the listing is filed |
Business |
|---|
Business Information Ownership: Fee Simple |
Miscellaneous |
|---|
Mls Number: 11949737Attic: Full |
Additional Information |
|---|
Mlg Can ViewMlg Can Use: IDX |
Last check for updates: about 23 hours ago
Listed by David Raymond, (847) 571-2161
Keller Williams North Shore West
Bought with: Loren Connell, (312) 714-0549, Baird & Warner
Source: MRED as distributed by MLS GRID, MLS#11949737

Price History for 2217 Heathercliff Dr
| Date | Price | Event | Source |
|---|---|---|---|
| 04/17/2024 | $449,500 | Sold | MRED as distributed by MLS GRID #11949737 |
| 03/12/2024 | $449,500 | Contingent | MRED as distributed by MLS GRID #11949737 |
| 02/29/2024 | $449,500 | PriceChange | MRED as distributed by MLS GRID #11949737 |
| 12/28/2023 | $459,000 | Listed For Sale | MRED as distributed by MLS GRID #11949737 |
| 12/18/2023 | ListingRemoved | MRED as distributed by MLS GRID #11943694 | |
| 12/08/2023 | $475,000 | Listed For Sale | MRED as distributed by MLS GRID #11943694 |
| 07/07/2023 | $317,000 | Sold | MRED as distributed by MLS GRID #11778708 |
| 06/08/2023 | $325,000 | Contingent | MRED as distributed by MLS GRID #11778708 |
| 06/05/2023 | $325,000 | PriceChange | MRED as distributed by MLS GRID #11778708 |
| 05/30/2023 | $350,000 | Listed For Sale | MRED as distributed by MLS GRID #11778708 |
Property Taxes and Assessment
| Year | 2021 |
|---|---|
| Tax | $7,147 |
| Assessment | $298,617 |
Home facts updated by county records
Comparable Sales for 2217 Heathercliff Dr
Address | Distance | Property Type | Sold Price | Sold Date | Bed | Bath | Sqft |
|---|---|---|---|---|---|---|---|
0.28 | Single-Family Home | $506,000 | 06/08/23 | 4 | 2 | 2,135 | |
0.04 | Single-Family Home | $460,000 | 09/26/23 | 4 | 3 | - | |
0.53 | Single-Family Home | $750,000 | 08/28/23 | 4 | 3 | 2,509 | |
0.36 | Single-Family Home | $329,900 | 10/16/23 | 3 | 2 | 1,302 | |
0.42 | Single-Family Home | $685,000 | 06/01/23 | 5 | 4 | 3,388 | |
0.87 | Single-Family Home | $580,000 | 12/05/23 | 4 | 3 | 2,588 | |
0.71 | Single-Family Home | $540,000 | 05/22/23 | 4 | 4 | 2,809 | |
0.77 | Single-Family Home | $295,000 | 11/01/23 | 3 | 3 | 2,946 |
Assigned Schools
These are the assigned schools for 2217 Heathercliff Dr.
- Oak Grove Elementary School
- K-8
- Public
- 931 Students
9/10GreatSchools RatingParent Rating AverageI attended Oak Grove for 8th Grade a few years ago and it was the worst year of my life. I was one of about 3 of minority students in my whole class and was relentlessly bullied by white suburban kids who have never been exposed to diversity. It was not until high school when the Oak Grove students were diluted by other children that I felt like I could breathe again. The worst part is that the teachers did absolutely nothing, and in fact sucked up to the bullies. I would not come here unless you are white and want your kids raised in an predominantly white environment.Other Review7mo ago - Libertyville High School
- 9-12
- Public
- 1809 Students
10/10GreatSchools RatingParent Rating AverageLHS has provided what I believe to be an average education for my child, but not nearly close to what I expected given the school’s previous reputation. LHS is steadily going downhill and has already lost pace with VHHS in academics, diversity and other initiatives. The school is outdated on so many fronts and communication with families and community is poor. It’s as if LHS is stuck in a time capsule from the 90s and doesn’t know how to progress. There’s also a heavy celebration of athletics versus creative and academic extracurriculars. This isn’t a Chicago suburban high school, this is a small town high school that can’t adapt to modern changes.Parent Review1mo ago - Check out schools near 2217 Heathercliff Dr.
Check with the applicable school district prior to making a decision based on these schools. Learn more.
Neighborhood Overview
Neighborhood stats provided by third party data sources.
What Locals Say about Green Oaks
- Trulia User
- Visitor
- 1y ago
"No better place to raise a family. Very friendly people and a safe environment when out walking through the neighborhoods"
- Trulia User
- Resident
- 1y ago
"We’ve lived in this neighborhood for 39 years and enjoy living here due to the privacy, well maintained homes with large 1-acre yards and friendly people."
- Trulia User
- Resident
- 2y ago
"Organized Neighborhood effort to eradicate weedy trees Annual holiday lights competition Annual neighborhood picnic "
- Trulia User
- Resident
- 2y ago
"Great school K-8, lots of kids ride their bikes to school or walk, big lots, very nice area. Several big green space areas to walk jog or ride bike."
- Trulia User
- Resident
- 2y ago
"So close to the k-8 school as the neighborhood surrounds the school. Big lots, bike trials near by make it great for families."
- Bethany W.
- Resident
- 3y ago
"Oak Grove School is a great asset. I also love that we have all the benefits of being CLOSE to downtown Libertyville, but still have big yards."
- Romanwlodarski
- Resident
- 5y ago
"Lambs Farm and the Harley Dealership and the shooting range are just about the only places around here worth visiting. "
- Jeanne C.
- 10y ago
"I have lived in Green Oaks since 2003. Great school with many Libertyville positives like, LV Fire Dept. LV High School and just a few miles from all the store and restaurants on Milwaukee Ave. My taxes are half of what a home in Libertyville pays. Green Oaks is well managed and still retains the country feel. Best kept secret in Lake County."
LGBTQ Local Legal Protections
LGBTQ Local Legal Protections

Based on information submitted to the MLS GRID as of 2024-02-07 09:06:36 PST. All data is obtained from various sources and may not have been verified by broker or MLS GRID. Supplied Open House Information is subject to change without notice. All information should be independently reviewed and verified for accuracy. Properties may or may not be listed by the office/agent presenting the information. Some IDX listings have been excluded from this website. Click here for more information
The listing broker’s offer of compensation is made only to participants of the MLS where the listing is filed.
The listing broker’s offer of compensation is made only to participants of the MLS where the listing is filed.
Homes for Rent Near 2217 Heathercliff Dr
Skip to last item
Skip to first item
Off Market Homes Near 2217 Heathercliff Dr
Skip to last item
- Berkshire Hathaway HomeServices Chicago, Closed
- Twin Vines Real Estate Svcs, Closed
- Twin Vines Real Estate Svcs, Closed
- Berkshire Hathaway HomeServices Chicago, Closed
- Berkshire Hathaway HomeServices Chicago, Closed
- See more homes for sale inLibertyvilleTake a look
Skip to first item
2217 Heathercliff Dr, Libertyville, IL 60048 is a 4 bedroom, 3 bathroom, 1,635 sqft single-family home built in 1968. 2217 Heathercliff Dr is located in Green Oaks, Libertyville. This property is not currently available for sale. 2217 Heathercliff Dr was last sold on Apr 17, 2024 for $449,500 (0% higher than the asking price of $449,500). The current Trulia Estimate for 2217 Heathercliff Dr is $449,700.
