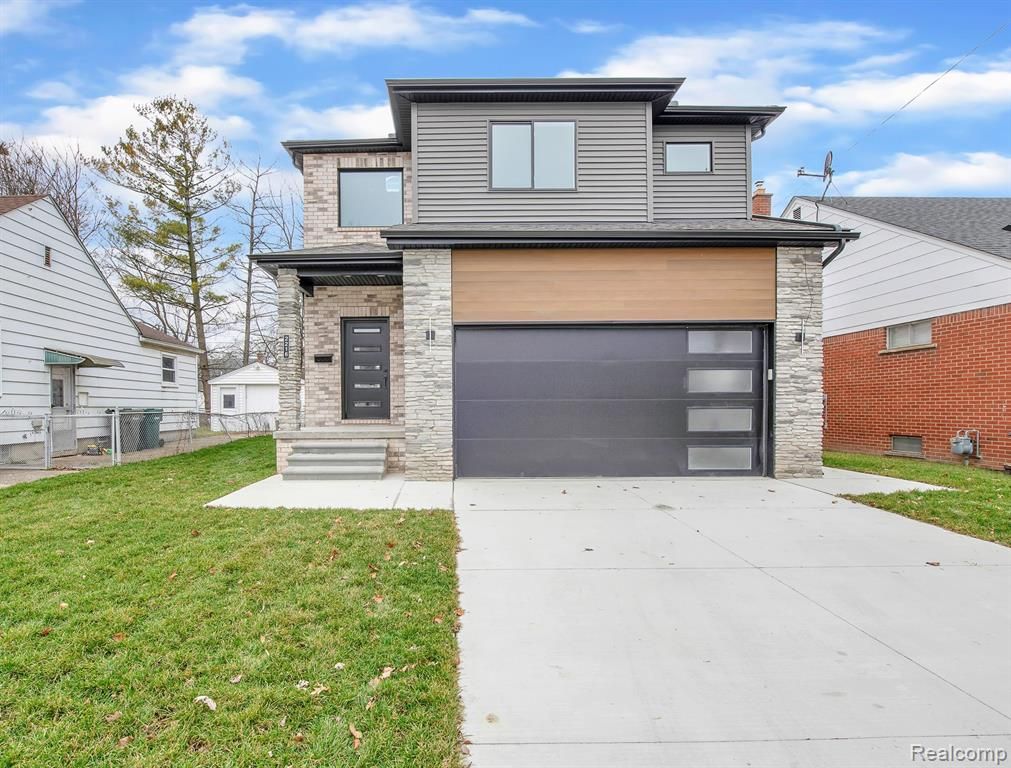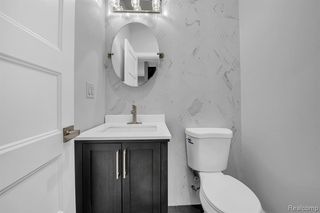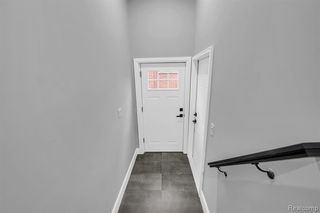


FOR SALENEW CONSTRUCTION
2216 Grindley Park St
Dearborn, MI 48124
Crestview- 3 Beds
- 3 Baths
- 1,868 sqft
- 3 Beds
- 3 Baths
- 1,868 sqft
3 Beds
3 Baths
1,868 sqft
Local Information
© Google
-- mins to
Commute Destination
Description
WELCOME TO MODERN CONTEMPORARY 2023 NEW CONSTRUCTION. DESIRABLE LOCATION. CLOSE TO ALL WEST DEARBORN SHOPPING/RESTAURANTS, PARKS & SCHOOLS. GORGEOUS COLORS & RECESSED LIGHTING THROUGH OUT BLACK KRAFTMAID SELF CLOSING KITCHEN CABINETS, SNOW WHITE QUARTZ COUNTER TOPS . OPEN FLOOR PLAN TO LIVING ROOM W/FIREPLACE ACCENTED WITH POECELAIN TILE WALL. DINING AREA. DOORWALL TO THE NICE SIZE YARD. PLENTY OF NATURAL LIGHTING. BEAUTIFUL FOYER. HARDWOOD STEPS & RAILINGS W/METAL SPINDALS LEADING TO THE SECOND FLOOR. NICE SIZE PRIMARY BEDROOM ALONG WITH PRIMARY BATHROOM & WALK-IN CLOSET. THE SECOND & THIRD BEDROOMS ARE NICE SIZE. ALONG WITH AN ADDITIONAL 4TH ROOM (NO CLOSET) WHICH CAN BE USED AS NEEDED. FULL BATH HAS JETTED TUB. WINDOW FEATURE BLACK EXTEROIR & WHITE INTEROIR LOOK. BASEMENT HAS 9 FT CEILINGS & PLUMBED FOR ADDITIONAL BATH & KITCHEN IF NEEDED. CARPETING IN THE BASEMENT. FINSIHED ATTACHED GARAGE WITH HIGH CEILINGS. INSULATED GARAGE DOOR W/OPENERS & KEYPAD ENTRY TOO. SURVEILANCE SYSTEM IS WIRED AND READY FOR SET UP. LOTS OF OTHER FEATURES.
Home Highlights
Parking
2 Car Garage
Outdoor
Porch
A/C
Heating & Cooling
HOA
None
Price/Sqft
$256
Listed
43 days ago
Home Details for 2216 Grindley Park St
Interior Features |
|---|
Interior Details Basement: UnfinishedNumber of Rooms: 11Types of Rooms: Basement |
Beds & Baths Number of Bedrooms: 3Number of Bathrooms: 3Number of Bathrooms (full): 2Number of Bathrooms (half): 1 |
Dimensions and Layout Living Area: 1868 Square Feet |
Appliances & Utilities Appliances: Dishwasher, Disposal, Gas Water HeaterDishwasherDisposal |
Heating & Cooling Heating: ENERGY STAR® Qualified Furnace Equipment,Forced Air,Natural GasHas CoolingAir Conditioning: Central AirHas HeatingHeating Fuel: ENERGY STAR Qualified Furnace Equipment |
Fireplace & Spa Fireplace: Living RoomSpa: BathHas a FireplaceHas a Spa |
Windows, Doors, Floors & Walls Window: ENERGY STAR Qualified Windows |
Levels, Entrance, & Accessibility Stories: 2Levels: TwoEntry Location: Ground Level |
Security Security: Smoke Detector(s) |
Exterior Features |
|---|
Exterior Home Features Roof: AsphaltPatio / Porch: PorchFencing: Fenced, Back YardFoundation: Basement, Concrete PerimeterNo Private Pool |
Parking & Garage Number of Garage Spaces: 2Number of Covered Spaces: 2No CarportHas a GarageHas an Attached GarageParking Spaces: 2Parking: Direct Access,Electricity,Garage Door Opener,Attached |
Frontage Road Surface Type: PavedNot on Waterfront |
Farm & Range Frontage Length: Frontage: 45' |
Days on Market |
|---|
Days on Market: 43 |
Property Information |
|---|
Year Built Year Built: 2023 |
Property Type / Style Property Type: ResidentialProperty Subtype: Single Family ResidenceArchitecture: Contemporary |
Building Construction Materials: Brick, VinylIs a New Construction |
Property Information Condition: New ConstructionParcel Number: 32820928108041 |
Price & Status |
|---|
Price List Price: $479,000Price Per Sqft: $256 |
Status Change & Dates Possession Timing: Close Of Escrow |
Active Status |
|---|
MLS Status: Active |
Location |
|---|
Direction & Address City: DearbornCommunity: West Park Sub |
School Information Elementary School District: DearbornJr High / Middle School District: DearbornHigh School District: Dearborn |
Agent Information |
|---|
Listing Agent Listing ID: 20240017109 |
Building |
|---|
Building Area Building Area: 1868 Square Feet |
HOA |
|---|
Association for this Listing: Realcomp II Ltd |
Lot Information |
|---|
Lot Area: 4791.6 sqft |
Listing Info |
|---|
Special Conditions: Short Sale - No |
Offer |
|---|
Listing Agreement Type: Exclusive Right To SellListing Terms: Cash, Conventional |
Energy |
|---|
Energy Efficiency Features: Doors, HVAC, Insulation, Lighting, Water Heater, Windows |
Compensation |
|---|
Buyer Agency Commission: 2.5Buyer Agency Commission Type: %Sub Agency Commission: 1Sub Agency Commission Type: $ |
Notes The listing broker’s offer of compensation is made only to participants of the MLS where the listing is filed |
Miscellaneous |
|---|
BasementMls Number: 20240017109 |
Additional Information |
|---|
Publish Sale Price: 1 |
Last check for updates: about 17 hours ago
Listing courtesy of Allen A Gawall, (313) 561-0900
RE/MAX Team 2000, (313) 561-0900
Originating MLS: Realcomp II Ltd
Source: Realcomp II, MLS#20240017109

Price History for 2216 Grindley Park St
| Date | Price | Event | Source |
|---|---|---|---|
| 03/18/2024 | $479,000 | Listed For Sale | Realcomp II #20240017109 |
| 01/16/2024 | ListingRemoved | Realcomp II #20240000516 | |
| 01/03/2024 | $489,900 | Listed For Sale | Realcomp II #20240000516 |
| 05/12/2022 | $14,100 | Sold | N/A |
| 01/24/2005 | $50,398 | Sold | N/A |
Similar Homes You May Like
Skip to last item
Skip to first item
New Listings near 2216 Grindley Park St
Skip to last item
- Signature Sotheby's International Realty Nvl
- See more homes for sale inDearbornTake a look
Skip to first item
Property Taxes and Assessment
| Year | 2005 |
|---|---|
| Tax | |
| Assessment | $87,600 |
Home facts updated by county records
Comparable Sales for 2216 Grindley Park St
Address | Distance | Property Type | Sold Price | Sold Date | Bed | Bath | Sqft |
|---|---|---|---|---|---|---|---|
0.04 | Single-Family Home | $179,000 | 09/14/23 | 3 | 2 | 1,874 | |
0.15 | Single-Family Home | $210,000 | 12/08/23 | 3 | 2 | 1,800 | |
0.33 | Single-Family Home | $470,000 | 03/15/24 | 3 | 3 | 1,867 | |
0.29 | Single-Family Home | $200,000 | 05/22/23 | 3 | 3 | 1,865 | |
0.15 | Single-Family Home | $242,000 | 01/30/24 | 3 | 2 | 2,274 | |
0.20 | Single-Family Home | $219,000 | 05/02/23 | 3 | 2 | 2,488 | |
0.33 | Single-Family Home | $280,000 | 08/17/23 | 3 | 3 | 2,150 | |
0.36 | Single-Family Home | $149,000 | 05/04/23 | 3 | 2 | 1,850 | |
0.15 | Single-Family Home | $201,000 | 01/03/24 | 3 | 2 | 1,594 |
Neighborhood Overview
Neighborhood stats provided by third party data sources.
What Locals Say about Crestview
- Myiahgilbert55
- Resident
- 4y ago
" There is nothing that you can’t not like about the neighborhood. Everyone is pretty friendly and there are plenty of things to do around the neighborhood."
- terry l. s.
- Resident
- 5y ago
"I've lived here most of my life. It's a safe, well-kept community with great schools, parks, and city services with easy access to freeways and shopping."
- Jdamianlapko
- 12y ago
"I've lived in the area for 40 years. Very safe, clean, family friendly. Good schools and city services."
LGBTQ Local Legal Protections
LGBTQ Local Legal Protections
Allen A Gawall, RE/MAX Team 2000

IDX provided courtesy of Realcomp II Ltd. via Zillow, Inc and MLS
Copyright 2024 Realcomp II Ltd. Shareholders
IDX information is provided exclusively for consumers' personal, noncommercial use and may not be used for any purpose other than to identify prospective properties consumers may be interested in purchasing. The accuracy of all information, regardless of source, is not guaranteed or warranted. All information should be independently verified.
The data relating to real estate properties on this website was last updated as recently as 2024-02-12 12:03:06 PST
Listing Information presented by local MLS brokerage: Zillow, Inc., REALTOR®- Lauren Buttazzoni - (313) 479-2702
The listing broker’s offer of compensation is made only to participants of the MLS where the listing is filed.
The listing broker’s offer of compensation is made only to participants of the MLS where the listing is filed.
2216 Grindley Park St, Dearborn, MI 48124 is a 3 bedroom, 3 bathroom, 1,868 sqft single-family home built in 2023. 2216 Grindley Park St is located in Crestview, Dearborn. This property is currently available for sale and was listed by Realcomp II on Mar 18, 2024. The MLS # for this home is MLS# 20240017109.
