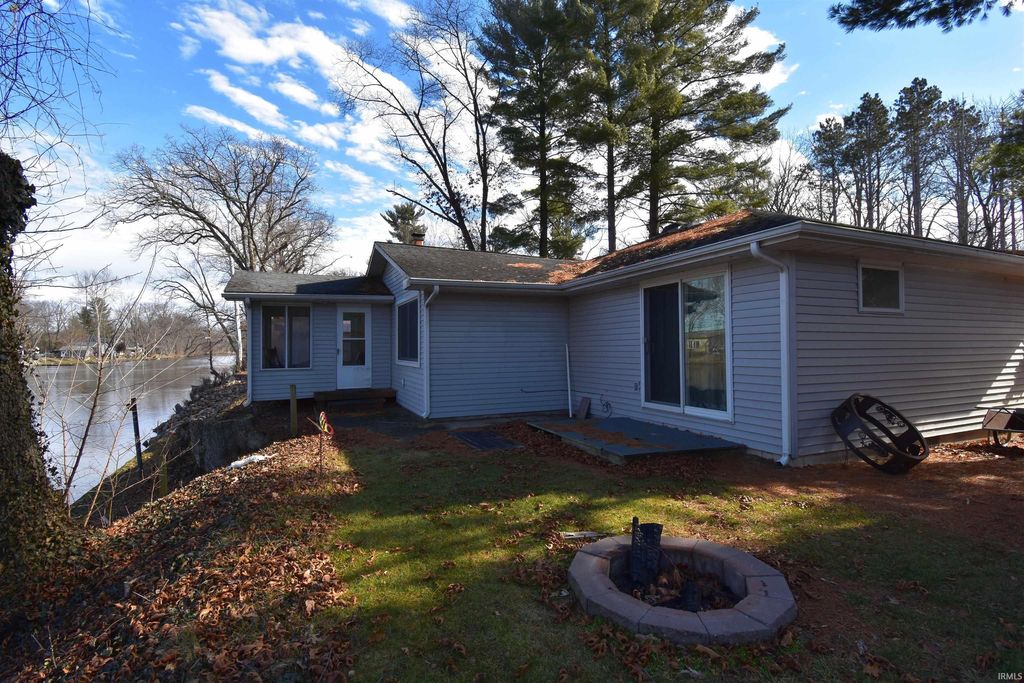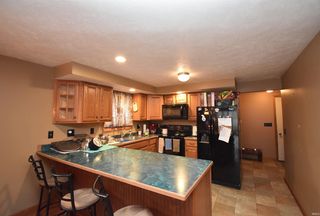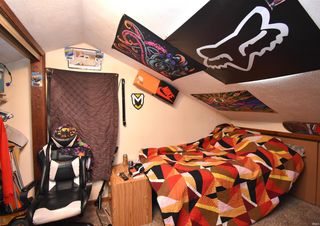


FOR SALE0.38 ACRES
2212 W 441 S
Star City, IN 46985
- 2 Beds
- 2 Baths
- 1,228 sqft (on 0.38 acres)
- 2 Beds
- 2 Baths
- 1,228 sqft (on 0.38 acres)
2 Beds
2 Baths
1,228 sqft
(on 0.38 acres)
Local Information
© Google
-- mins to
Commute Destination
Description
There's a beautiful view of the Tippecanoe River from nearly every room in this 2 bedroom 2 bath home! Enjoy gatherings in this spacious open concept living room with hardwood flooring and cozy up to the wood burning fireplace or relax in the all season sun room with a stunning river view! The primary bedroom has a huge walk-in closet and sliding glass door that walks-out to a riverfront view! The main bathroom is equipped with a jetted garden tub and stand up shower. Other amenities include a heated 2.5 car garage, chicken coop, and shed that is currently utilized to store wood for the outside wood boiler. The 100' of medium bank river frontage makes it easy to enjoy fishing, canoeing, and kayaking. This home is located on a quiet dead end road that is surrounded by more woods and water than neighbors. Call today and escape to your peaceful river retreat!
Home Highlights
Parking
2.5 Car Garage
Outdoor
Yes
A/C
Heating & Cooling
HOA
No HOA Fee
Price/Sqft
No Info
Listed
77 days ago
Home Details for 2212 W 441 S
Active Status |
|---|
MLS Status: Active |
Interior Features |
|---|
Interior Details Basement: Crawl Space,BlockNumber of Rooms: 8Types of Rooms: Bedroom 1, Bedroom 2, Kitchen, Living Room, Office |
Beds & Baths Number of Bedrooms: 2Main Level Bedrooms: 1Number of Bathrooms: 2Number of Bathrooms (full): 2 |
Dimensions and Layout Living Area: 1228 Square Feet |
Appliances & Utilities Appliances: Dishwasher, Refrigerator, Washer, Dryer-Electric, Electric Range, Electric Water HeaterDishwasherLaundry: Electric Dryer HookupRefrigeratorWasher |
Heating & Cooling Heating: Propane,Forced AirHas CoolingAir Conditioning: Central AirHas HeatingHeating Fuel: Propane |
Fireplace & Spa Number of Fireplaces: 1Fireplace: Living RoomSpa: Jet/Garden TubHas a FireplaceHas a Spa |
Gas & Electric Electric: NIPSCO |
Windows, Doors, Floors & Walls Flooring: Hardwood, Other |
Levels, Entrance, & Accessibility Stories: 1Levels: OneFloors: Hardwood, Other |
View Has a ViewView: Water |
Exterior Features |
|---|
Exterior Home Features Roof: ShinglePatio / Porch: EnclosedFencing: None |
Parking & Garage Number of Garage Spaces: 2.5Number of Covered Spaces: 2.5No CarportHas a GarageHas an Attached GarageHas Open ParkingParking Spaces: 2.5Parking: Attached,Garage Door Opener,Heated Garage,Gravel |
Frontage WaterfrontWaterfront: Waterfront, Waterfront-Medium Bank, River Front, RiverRoad Frontage: County RoadRoad Surface Type: PavedOn Waterfront |
Water & Sewer Sewer: NoneWater Body: Tippecanoe River |
Farm & Range Frontage Length: Water Frontage(100) |
Finished Area Finished Area (above surface): 1228 Square Feet |
Days on Market |
|---|
Days on Market: 77 |
Property Information |
|---|
Year Built Year Built: 1959 |
Property Type / Style Property Type: ResidentialProperty Subtype: Single Family ResidenceArchitecture: Traditional |
Building Construction Materials: Vinyl SidingNot a New ConstructionDoes Not Include Home Warranty |
Property Information Parcel Number: 661004402004.000007 |
Price & Status |
|---|
Price List Price: $189,000 |
Media |
|---|
Location |
|---|
Direction & Address City: Star CityCommunity: None |
School Information Elementary School: Eastern PulaskiElementary School District: Eastern Pulaski Community S.D.Jr High / Middle School: WinamacJr High / Middle School District: Eastern Pulaski Community S.D.High School: WinamacHigh School District: Eastern Pulaski Community S.D. |
Agent Information |
|---|
Listing Agent Listing ID: 202404268 |
Building |
|---|
Building Area Building Area: 1372 Square Feet |
Community |
|---|
Community Features: None |
Lot Information |
|---|
Lot Area: 0.38 Acres |
Offer |
|---|
Listing Terms: Cash, Conventional, FHA, USDA Loan, VA Loan |
Compensation |
|---|
Buyer Agency Commission: 2.4Buyer Agency Commission Type: % |
Notes The listing broker’s offer of compensation is made only to participants of the MLS where the listing is filed |
Miscellaneous |
|---|
Mls Number: 202404268Water ViewWater View: Water |
Additional Information |
|---|
None |
Last check for updates: about 13 hours ago
Listing courtesy of Lisa Malchow
RE/MAX SELECT REALTY
Source: IRMLS, MLS#202404268

Also Listed on NIRA.
Price History for 2212 W 441 S
| Date | Price | Event | Source |
|---|---|---|---|
| 02/11/2024 | $189,000 | Listed For Sale | IRMLS #202404268 |
| 07/10/2015 | $109,900 | ListingRemoved | Agent Provided |
| 01/24/2015 | $109,900 | Listed For Sale | Agent Provided |
Similar Homes You May Like
Skip to last item
- Laura Bogenschneider, New Chapter Real Estate
- Wendy Kopka, Neihouser Realty & Auction, Inc, IRMLS
- Lisa Malchow, RE/MAX SELECT REALTY, IRMLS
- See more homes for sale inStar CityTake a look
Skip to first item
New Listings near 2212 W 441 S
Skip to last item
- Laura Bogenschneider, New Chapter Real Estate
- See more homes for sale inStar CityTake a look
Skip to first item
Property Taxes and Assessment
| Year | 2023 |
|---|---|
| Tax | $403 |
| Assessment | $113,400 |
Home facts updated by county records
Comparable Sales for 2212 W 441 S
Address | Distance | Property Type | Sold Price | Sold Date | Bed | Bath | Sqft |
|---|---|---|---|---|---|---|---|
0.18 | Single-Family Home | $140,000 | 12/08/23 | 2 | 2 | 1,776 | |
1.24 | Single-Family Home | $201,000 | 05/12/23 | 2 | 2 | 1,500 | |
1.15 | Single-Family Home | $47,850 | 06/23/23 | 4 | 1 | 1,740 | |
1.41 | Single-Family Home | $136,000 | 05/30/23 | 3 | 1 | 1,398 | |
1.75 | Single-Family Home | $217,500 | 01/08/24 | 3 | 3 | 1,638 | |
2.56 | Single-Family Home | $165,000 | 11/30/23 | 3 | 2 | 2,058 | |
2.08 | Single-Family Home | $500,000 | 04/16/24 | 6 | 2 | 3,179 | |
3.91 | Single-Family Home | $105,064 | 12/07/23 | 3 | 1 | 1,160 |
LGBTQ Local Legal Protections
LGBTQ Local Legal Protections
Lisa Malchow, RE/MAX SELECT REALTY

IDX information is provided exclusively for personal, non-commercial use, and may not be used for any purpose other than to identify prospective properties consumers may be interested in purchasing. Information is deemed reliable but not guaranteed.
Offer of compensation is made only to participants of the Indiana Regional Multiple Listing Service, LLC (IRMLS).
Offer of compensation is made only to participants of the Indiana Regional Multiple Listing Service, LLC (IRMLS).
2212 W 441 S, Star City, IN 46985 is a 2 bedroom, 2 bathroom, 1,228 sqft single-family home built in 1959. This property is currently available for sale and was listed by IRMLS on Feb 11, 2024. The MLS # for this home is MLS# 202404268.
