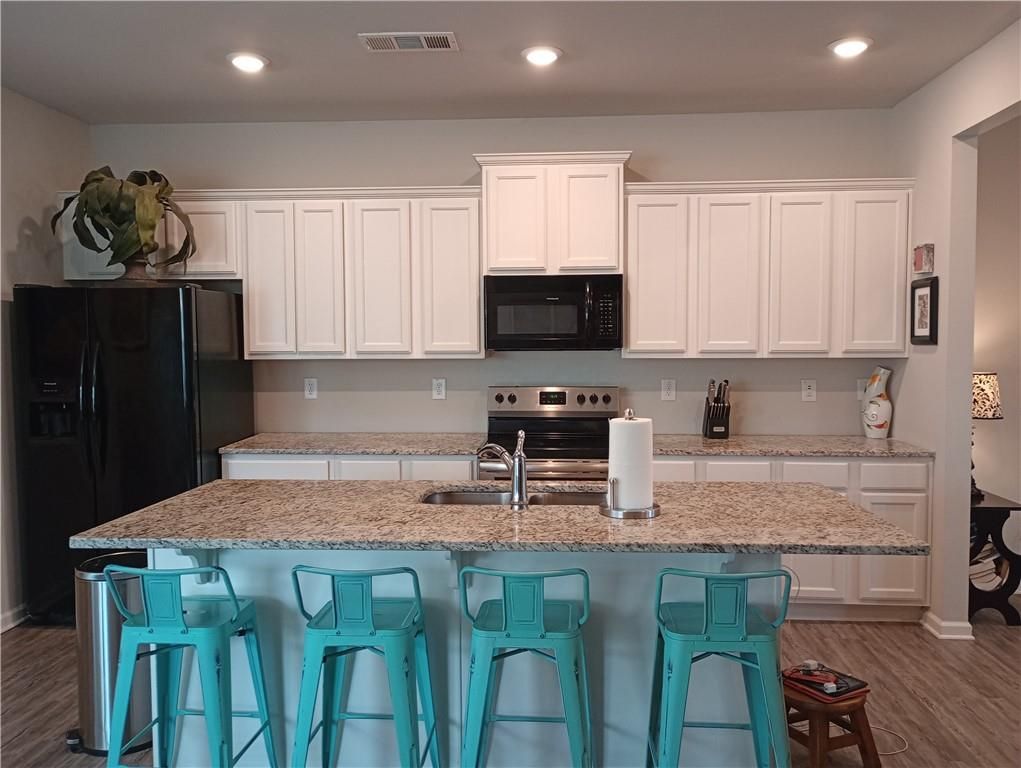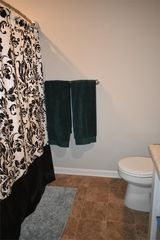


FOR SALE
221 Royal Crescent Ter
Canton, GA 30115
Harmony on the Lakes- 3 Beds
- 3 Baths
- 1,842 sqft
- 3 Beds
- 3 Baths
- 1,842 sqft
3 Beds
3 Baths
1,842 sqft
We estimate this home will sell faster than 83% nearby.
Local Information
© Google
-- mins to
Commute Destination
Description
Better than new! Only 5 years old located in the new part of Holly Commons right next to Harmony on the Lakes. Come see this beautiful Townhome in the heart of Hickory Flat. You will be blown away by the amount of green space surrounding this END UNIT townhome located in the desirable Holly Commons neighborhood. This spacious home features 3 bedrooms and 2 1/2 bathrooms. Luxury Plank Vinyl flooring graces the entire first floor. The floor plan is entirely open providing a great space for entertaining. White cabinetry and huge granite island connect a formal dining and family room. The pantry, several closets and a powder room complete the first floor. Below, you will find a spacious 2 car garage and a bonus storage space in the basement. Retreat upstairs to find a large master with trey ceiling and oversized shower. The two additional bedrooms share a generously sized 2nd bathroom. The laundry room is conveniently located nearby. You will enjoy privacy unheard of in a townhome community on your lovely front porch overlooking the quaint neighborhood. Relax and enjoy the rear deck or join your neighbors at the charming clubhouse featuring a swimming pool, tennis court, pickle ball courts, a basketball court and a playground. Top-rated schools, Northside Cherokee Hospital, parks, dining and shopping are all just minutes away!
Home Highlights
Parking
2 Car Garage
Outdoor
Yes
A/C
Heating & Cooling
HOA
$87/Monthly
Price/Sqft
$223
Listed
31 days ago
Last check for updates: about 21 hours ago
Listing Provided by: Amy Jackson
HomeSmart
Source: FMLS GA, MLS#7358873

Home Details for 221 Royal Crescent Ter
Active Status |
|---|
MLS Status: Active |
Interior Features |
|---|
Interior Details Basement: Driveway Access,Interior Entry,Partial,UnfinishedNumber of Rooms: 6Types of Rooms: Master Bedroom, Bedroom, Master Bathroom, Dining Room, Kitchen, Basement |
Beds & Baths Number of Bedrooms: 3Number of Bathrooms: 3Number of Bathrooms (full): 2Number of Bathrooms (half): 1 |
Dimensions and Layout Living Area: 1842 Square Feet |
Appliances & Utilities Utilities: Cable Available, Electricity Available, Natural Gas Available, Underground UtilitiesAppliances: DishwasherDishwasherLaundry: Laundry Room,Upper Level |
Heating & Cooling Heating: Electric,Forced AirHas CoolingAir Conditioning: Ceiling Fan(s),Central AirHas HeatingHeating Fuel: Electric |
Fireplace & Spa Fireplace: NoneSpa: NoneNo FireplaceNo Spa |
Gas & Electric Electric: 220 VoltsHas Electric on Property |
Windows, Doors, Floors & Walls Window: Double Pane Windows, Insulated WindowsFlooring: Carpet, LaminateCommon Walls: End Unit, No One Above, No One Below |
Levels, Entrance, & Accessibility Levels: Three Or MoreAccessibility: NoneFloors: Carpet, Laminate |
View Has a ViewView: City |
Security Security: Smoke Detector(s) |
Exterior Features |
|---|
Exterior Home Features Roof: CompositionPatio / Porch: NoneFencing: NoneOther Structures: NoneFoundation: Concrete PerimeterNo Private Pool |
Parking & Garage Number of Garage Spaces: 2Number of Covered Spaces: 2No CarportHas a GarageHas an Attached GarageHas Open ParkingParking Spaces: 2Parking: Drive Under Main Level,Garage,Garage Door Opener,Garage Faces Rear,Parking Pad |
Pool Pool: None |
Frontage Waterfront: NoneRoad Frontage: City StreetRoad Surface Type: AsphaltNot on Waterfront |
Water & Sewer Sewer: Public SewerWater Body: None |
Farm & Range Horse Amenities: None |
Days on Market |
|---|
Days on Market: 31 |
Property Information |
|---|
Year Built Year Built: 2019 |
Property Type / Style Property Type: ResidentialProperty Subtype: Townhouse, ResidentialArchitecture: Traditional |
Building Construction Materials: Cement SidingNot a New ConstructionAttached To Another StructureDoes Not Include Home Warranty |
Property Information Condition: ResaleParcel Number: 15N25D 063 |
Price & Status |
|---|
Price List Price: $409,999Price Per Sqft: $223 |
Status Change & Dates Possession Timing: Negotiable |
Media |
|---|
Location |
|---|
Direction & Address City: CantonCommunity: Holly Commons |
School Information Elementary School: Indian KnollJr High / Middle School: Dean RuskHigh School: Sequoyah |
Agent Information |
|---|
Listing Agent Listing ID: 7358873 |
Building |
|---|
Building Area Building Area: 1842 Square Feet |
Community |
|---|
Community Features: Clubhouse, Homeowners Assoc, Park, Pickleball, Playground, Pool, Tennis Court(s)Units in Building: 1 |
HOA |
|---|
HOA Fee Includes: Maintenance Grounds, TennisHOA Phone: 770-575-0943Has an HOAHOA Fee: $1,048/Annually |
Lot Information |
|---|
Lot Area: 6534 sqft |
Listing Info |
|---|
Special Conditions: Standard |
Energy |
|---|
Energy Efficiency Features: None |
Compensation |
|---|
Buyer Agency Commission: 3Buyer Agency Commission Type: % |
Notes The listing broker’s offer of compensation is made only to participants of the MLS where the listing is filed |
Business |
|---|
Business Information Ownership: Fee Simple |
Miscellaneous |
|---|
BasementMls Number: 7358873Attribution Contact: 404-876-4901 |
Additional Information |
|---|
ClubhouseHomeowners AssocParkPickleballPlaygroundPoolTennis Court(s) |
Price History for 221 Royal Crescent Ter
| Date | Price | Event | Source |
|---|---|---|---|
| 03/27/2024 | $409,999 | Listed For Sale | FMLS GA #7358873 |
| 06/12/2020 | $250,105 | Sold | N/A |
Similar Homes You May Like
Skip to last item
- Maximum One Community Realty
- Berkshire Hathaway HomeServices Georgia Properties
- Opendoor Brokerage, LLC
- See more homes for sale inCantonTake a look
Skip to first item
New Listings near 221 Royal Crescent Ter
Skip to last item
- Opendoor Brokerage, LLC
- Keller Williams Realty Partners - Blairsville
- Keller Williams Realty Partners
- See more homes for sale inCantonTake a look
Skip to first item
Property Taxes and Assessment
| Year | 2023 |
|---|---|
| Tax | $4,843 |
| Assessment | $401,900 |
Home facts updated by county records
Comparable Sales for 221 Royal Crescent Ter
Address | Distance | Property Type | Sold Price | Sold Date | Bed | Bath | Sqft |
|---|---|---|---|---|---|---|---|
0.05 | Townhouse | $379,000 | 05/02/23 | 3 | 3 | 1,952 | |
0.14 | Townhouse | $399,900 | 02/23/24 | 3 | 3 | 1,962 | |
0.06 | Townhouse | $365,000 | 06/30/23 | 3 | 3 | 1,396 | |
0.12 | Townhouse | $375,000 | 10/13/23 | 3 | 3 | 1,962 | |
1.02 | Townhouse | $389,950 | 01/17/24 | 3 | 3 | 1,718 | |
1.57 | Townhouse | $390,000 | 04/27/23 | 2 | 3 | 1,734 | |
1.50 | Townhouse | $595,900 | 12/08/23 | 3 | 3 | 2,660 | |
1.55 | Townhouse | $380,000 | 10/16/23 | 2 | 3 | - | |
2.65 | Townhouse | $400,000 | 07/12/23 | 3 | 3 | 2,186 |
What Locals Say about Harmony on the Lakes
- Rhody5000
- Resident
- 3y ago
"Traffic is light due to the many alternated routes. Although there is only one main highway the alternate routes, although not a direct route, is a choice you can take. "
- Vyvyana B.
- Resident
- 4y ago
"We’re near downtown Woodstock which is a great area that offers many events and restaurants. Uber is not expensive."
- Judy C.
- Resident
- 4y ago
"The area has excellent schools and great amenities. A lot of parks, libraries, sports activities, summer camps and much more."
- Judy C.
- Resident
- 4y ago
"Various monthly game nights. Lots of events specifically for children, I.e. Easter Egg Hunt, Halloween and many more. Holiday Parades, Christmas decorations and candle luminaries on Christmas Eve. Special events for Seniors like monthly Ladies Luncheon and more,"
- dgr
- Resident
- 4y ago
"Holly Springs has the next one school system and great parks. lots of families and lots of churches. "
- Judy
- Resident
- 5y ago
"I have lived in the neighborhood for 3 years and really love the friendly caring neighbors. Everyone looks out for each other. We are close to schools, churches and shopping with easy access to the Interstate. I feel safe both in my home and walking my dogs."
- Dbarkman
- Resident
- 5y ago
"Would take side roads to interstate. Have to leave residence before 6am not to sit in traffic. Express Lanes are open now which might help with traffic for people who want to pay the tolls. "
- Chrissy D. T.
- 10y ago
"Very close to restaurants, schools, shopping. Very safe, clean neighborhood. Lots of activities included in living here."
LGBTQ Local Legal Protections
LGBTQ Local Legal Protections
Amy Jackson, HomeSmart

Listings identified with the FMLS IDX logo come from FMLS and are held by brokerage firms other than the owner of this website. The listing brokerage is identified in any listing details. Information is deemed reliable but is not guaranteed. If you believe any FMLS listing contains material that infringes your copyrighted work please click here to review our DMCA policy and learn how to submit a takedown request. © 2024 First Multiple Listing Service, Inc. Click here for more information
The listing broker’s offer of compensation is made only to participants of the MLS where the listing is filed.
The listing broker’s offer of compensation is made only to participants of the MLS where the listing is filed.
221 Royal Crescent Ter, Canton, GA 30115 is a 3 bedroom, 3 bathroom, 1,842 sqft townhouse built in 2019. 221 Royal Crescent Ter is located in Harmony on the Lakes, Canton. This property is currently available for sale and was listed by FMLS GA on Mar 27, 2024. The MLS # for this home is MLS# 7358873.
