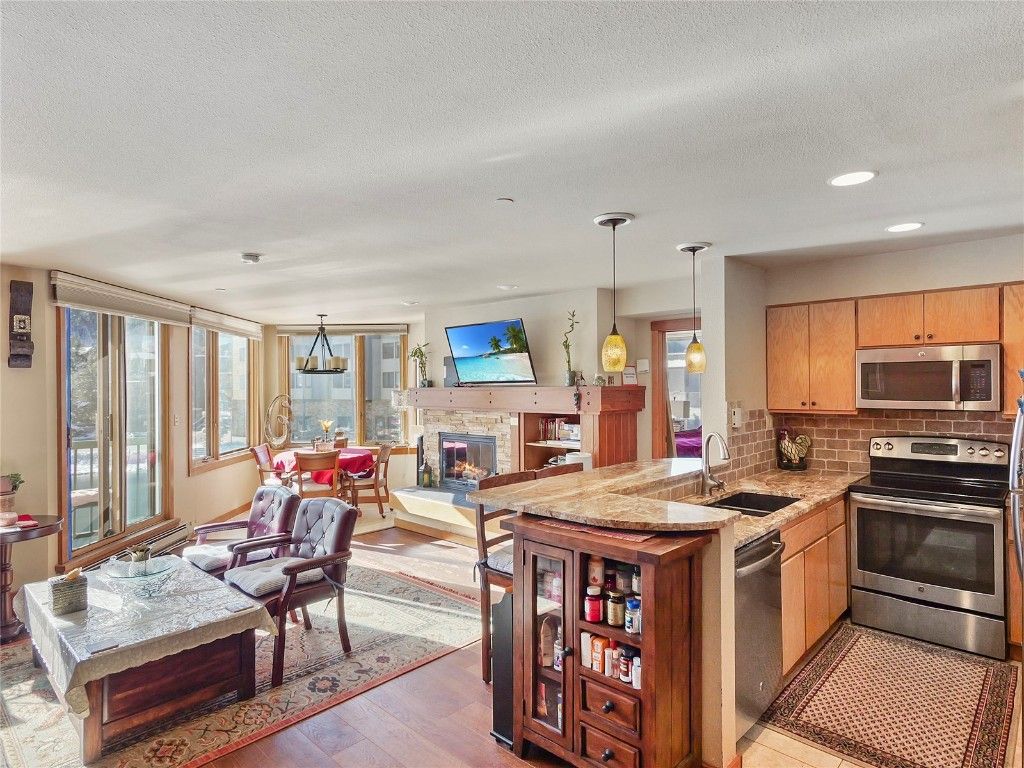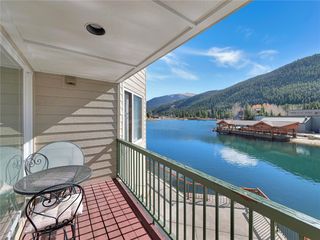


FOR SALE
3D VIEW
22080 US Highway 6 #1475
Montezuma, CO 80435
- 1 Bed
- 2 Baths
- 929 sqft
- 1 Bed
- 2 Baths
- 929 sqft
1 Bed
2 Baths
929 sqft
Local Information
© Google
-- mins to
Commute Destination
Description
Price Reduced! Welcome to your perfect investment opportunity! This oversized and beautifully remodeled one-bedroom, two-bathroom condo not only offers breathtaking views overlooking Keystone Lake but also presents an incredible chance for solid rental income. The south-facing unit features two large decks off the living room and bedroom, stainless steel appliances in the kitchen, and is the only unit in the building with a washer/dryer. Bunk beds have been cleverly set up in the spacious owner's closet, transforming it into a cozy second sleeping space—ideal for the kids! A breakfast nook overlooks Keystone Lake and Lakeside Village, known for its winter ice skating and annual pond hockey tournament. Move-in ready with access to all of Keystone Lodge & Spa's amenities which include an indoor/outdoor pool, hot tubs, sauna, steam room, and gym. Conveniently located on the bus route for a short ride to River Run Village or accessible via the recreational path, offering great year-round rental potential.
Home Highlights
Parking
No Info
Outdoor
Deck
A/C
Heating only
HOA
$1,217/Monthly
Price/Sqft
$806
Listed
134 days ago
Home Details for 22080 US Highway 6 #1475
Interior Features |
|---|
Beds & Baths Number of Bedrooms: 1Number of Bathrooms: 2Number of Bathrooms (three quarters): 2 |
Dimensions and Layout Living Area: 929 Square Feet |
Appliances & Utilities Utilities: Cable Available, Electricity Available, Municipal Utilities, Phone Available, Sewer Available, Trash Collection, Water Available, Sewer ConnectedAppliances: Dishwasher, Electric Range, Disposal, Microwave Hood Fan, Microwave, Refrigerator, Dryer, WasherDishwasherDisposalDryerMicrowaveRefrigeratorWasher |
Heating & Cooling Heating: BaseboardHas HeatingHeating Fuel: Baseboard |
Fireplace & Spa Fireplace: GasHas a Fireplace |
Windows, Doors, Floors & Walls Flooring: Carpet, Tile, Wood |
Levels, Entrance, & Accessibility Number of Stories: 3Levels: OneElevatorFloors: Carpet, Tile, Wood |
View Has a ViewView: Mountain(s), Ski Area, Southern Exposure, Lake |
Exterior Features |
|---|
Exterior Home Features Roof: AsphaltPatio / Porch: DeckFoundation: Poured |
Parking & Garage Parking: Parking Pad,Unassigned |
Pool Pool: Community |
Water & Sewer Sewer: Connected |
Days on Market |
|---|
Days on Market: 134 |
Property Information |
|---|
Year Built Year Built: 1975 |
Property Type / Style Property Type: ResidentialProperty Subtype: Condominium |
Building Building: Elevator(s), Steam RoomConstruction Materials: Wood Frame |
Property Information Condition: ResaleNot Included in Sale: NoParcel Number: 3000602 |
Price & Status |
|---|
Price List Price: $749,000Price Per Sqft: $806 |
Status Change & Dates Possession Timing: Delivery Of Deed |
Active Status |
|---|
MLS Status: Active |
Media |
|---|
Location |
|---|
Direction & Address City: KEYSTONECommunity: Lakeside Condo |
Agent Information |
|---|
Listing Agent Listing ID: S1046157 |
Building |
|---|
Building Area Building Area: 929 Square Feet |
Community |
|---|
Community Features: Trails/Paths, Pool, Public Transportation, Sauna |
HOA |
|---|
HOA Fee Includes: Association Management, Common Area Maintenance, Common Areas, Cable TV, Internet, Snow Removal, Security, TrashAssociation for this Listing: Summit Association of RealtorsHas an HOAHOA Fee: $1,217/Monthly |
Lot Information |
|---|
Lot Area: 0.61 acres |
Offer |
|---|
Listing Agreement Type: Exclusive Right To Sell |
Compensation |
|---|
Buyer Agency Commission: 3Buyer Agency Commission Type: %Transaction Broker Commission: 3Transaction Broker Commission Type: % |
Notes The listing broker’s offer of compensation is made only to participants of the MLS where the listing is filed |
Rental |
|---|
Partially Furnished |
Miscellaneous |
|---|
Mls Number: S1046157Water ViewWater View: Lake |
Additional Information |
|---|
HOA Amenities: Fitness Center,Ski Storage |
Last check for updates: about 23 hours ago
Listing courtesy of Bryce A. Rothenberg, (970) 401-2009
Colorado R.E. Summit County
Originating MLS: Summit Association of Realtors
Source: Altitude Realtors, MLS#S1046157

Price History for 22080 US Highway 6 #1475
| Date | Price | Event | Source |
|---|---|---|---|
| 03/26/2024 | $749,000 | PriceChange | Altitude Realtors #S1046157 |
| 02/22/2024 | $759,000 | PriceChange | Altitude Realtors #S1046157 |
| 12/15/2023 | $779,000 | Listed For Sale | Altitude Realtors #S1046157 |
| 01/15/2021 | $462,000 | Sold | Altitude Realtors #S1022908 |
| 01/11/2017 | $325,000 | Sold | N/A |
| 07/24/2013 | $210,000 | Sold | N/A |
Similar Homes You May Like
Skip to last item
Skip to first item
New Listings near 22080 US Highway 6 #1475
Skip to last item
- BLUE PAGODA PROPERTIES, MLS#6356779
- Slifer Smith & Frampton R.E.
- Keller Williams Top Of Rockies
- Slifer Smith & Frampton R.E.
- Brokers Guild Real Estate, MLS#7175499
- Slifer Smith & Frampton R.E.
- See more homes for sale inMontezumaTake a look
Skip to first item
Property Taxes and Assessment
| Year | 2023 |
|---|---|
| Tax | $1,744 |
| Assessment | $706,600 |
Home facts updated by county records
Comparable Sales for 22080 US Highway 6 #1475
Address | Distance | Property Type | Sold Price | Sold Date | Bed | Bath | Sqft |
|---|---|---|---|---|---|---|---|
0.05 | Condo | $617,500 | 02/14/24 | 1 | 1 | 675 | |
0.05 | Condo | $867,000 | 09/29/23 | 2 | 3 | 1,079 | |
0.14 | Condo | $855,000 | 07/07/23 | 2 | 2 | 1,198 | |
0.21 | Condo | $630,000 | 11/30/23 | 1 | 1 | 720 | |
0.08 | Condo | $957,000 | 06/09/23 | 2 | 2 | 1,051 | |
0.24 | Condo | $825,000 | 08/21/23 | 2 | 2 | 1,168 | |
0.29 | Condo | $615,000 | 12/26/23 | 1 | 1 | 856 | |
0.02 | Condo | $460,000 | 11/03/23 | 1 | 594 | ||
0.27 | Condo | $700,000 | 11/01/23 | 2 | 2 | 905 | |
0.07 | Condo | $610,000 | 07/21/23 | 1 | 1 | 677 |
LGBTQ Local Legal Protections
LGBTQ Local Legal Protections
Bryce A. Rothenberg, Colorado R.E. Summit County

Copyright © 2024 Altitude Realtors. The information displayed herein was derived from sources believed to be accurate, but has not been verified by Altitude Realtors. Buyers are cautioned to verify all information to their own satisfaction. This information is exclusively for viewers’ personal, non-commercial use. Any republication or reproduction of the information herein without the express permission of the SAR MLS is strictly prohibited.
The listing broker’s offer of compensation is made only to participants of the MLS where the listing is filed.
The listing broker’s offer of compensation is made only to participants of the MLS where the listing is filed.
22080 US Highway 6 #1475, Montezuma, CO 80435 is a 1 bedroom, 2 bathroom, 929 sqft condo built in 1975. This property is currently available for sale and was listed by Altitude Realtors on Dec 15, 2023. The MLS # for this home is MLS# S1046157.
