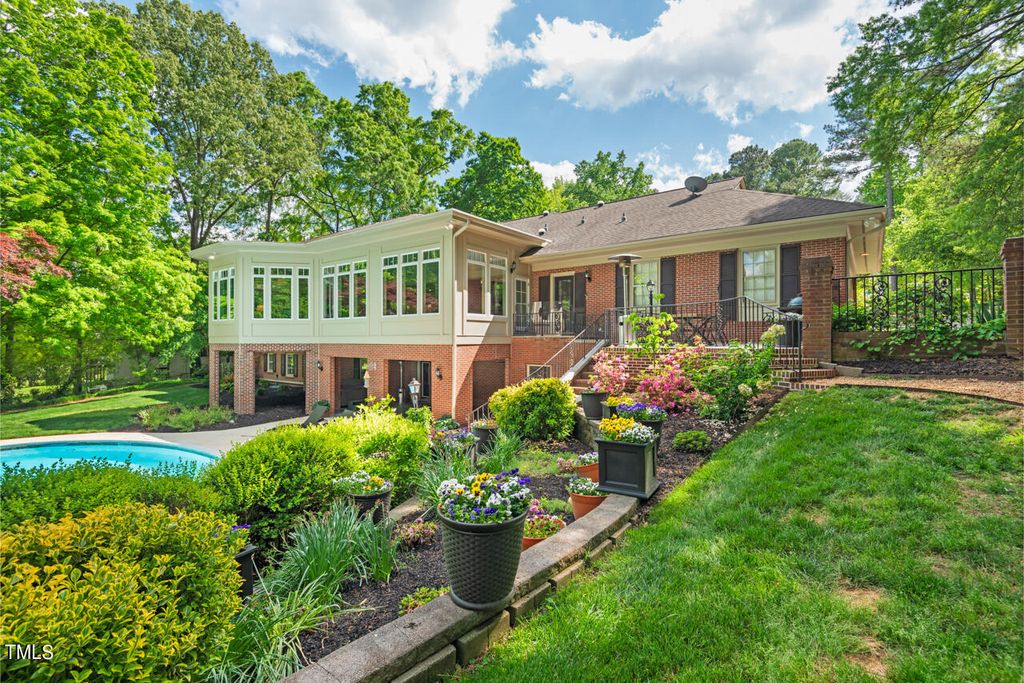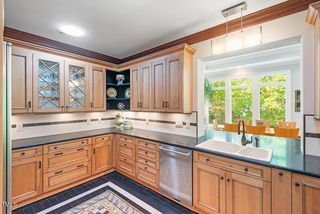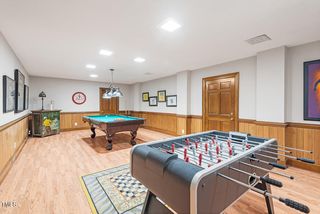2201 Wilshire Dr
Durham, NC 27707
Forest Hills- 6 Beds
- 9 Baths
- 9,785 sqft (on 0.90 acres)
$1,660,000
Last Sold: Oct 30, 2024
17% below list $1.99M
$170/sqft
Est. Refi. Payment $9,570/mo*
$1,660,000
Last Sold: Oct 30, 2024
17% below list $1.99M
$170/sqft
Est. Refi. Payment $9,570/mo*
6 Beds
9 Baths
9,785 sqft
(on 0.90 acres)
Homes for Sale Near 2201 Wilshire Dr
Local Information
© Google
-- mins to
Description
This property is no longer available to rent or to buy. This description is from February 18, 2025
The classically elegant mid-century executive home on a beautifully landscaped, secluded .91-acre cul-de-sac homesite in sought-after Forest Hills neighborhood is an entertainer's dream and expansive family home! It is a short walk to the beautiful 45+ acre Forest Hills Park with tennis/pickle ball courts, a pool, and access to the popular American Tobacco Trail. It's also within 3 miles of Duke Medical Center and University, DPAC, Duke Gardens, the Farmers' Market, as well as many award-winning restaurants and entertainment options in Downtown Durham. In short, it offers the best of convenient city living combined within a private oasis. Renovated in 2018, 2020, and 2022, this 9785 HST residence has 6 bedrooms, 7 full baths, and 2 half baths. The main level features open flow living and entertaining areas within a living room, keeping room, and family room adjacent to the kitchen that boasts a dumbwaiter as well as passthrough counters to the family room and rear dining area which overlooks the terrace, landscaped yard, and pool below. The owner's wing also on the main level has a large primary bedroom with ensuite bath, a study/bedroom with ensuite and extensive walk-in closets and storage. Upstairs, you will find 2 bedrooms with ensuite baths and a large bonus/hobby room and tons of additional walk-in storage. The lower level offers additional entertaining and extended family living options with a kitchen prep area, access to a dumb waiter, den game room, and covered patio featuring a hot tub. There are also 2 additional bedrooms with a Jack and Jill bath and indoor pool showers near access to pool. Also a sauna, exercise/dance/yoga studio, workshop, and even more storage. Any of these areas may be easily converted to home theater, wine cellar or extended living options to meet a variety of needs. Rounding out this home is a 3-car garage and ample driveway for additional parking options. This is a large home, but rooms are proportionately generous to give space for the very best quality of living! 2201 Wilshire Drive is an exceptional home, location, value and a must-see!
Home Highlights
Parking
3 Car Garage
Outdoor
Porch, Pool
A/C
Heating & Cooling
HOA
None
Price/Sqft
$170/sqft
Listed
180+ days ago
Home Details for 2201 Wilshire Dr
|
|---|
Interior Details Basement: Daylight, Exterior Entry, Finished, Full, Heated, Interior Entry, Storage Space, WorkshopNumber of Rooms: 18 |
Beds & Baths Number of Bedrooms: 6Number of Bathrooms: 9Number of Bathrooms (full): 7Number of Bathrooms (half): 2 |
Dimensions and Layout Living Area: 9785 Square Feet |
Appliances & Utilities Utilities: Cable Available, Electricity Connected, Natural Gas Connected, Sewer Connected, Water ConnectedAppliances: Built-In Freezer, Built-In Refrigerator, Dishwasher, Dryer, Free-Standing Gas Oven, Free-Standing Gas Range, Free-Standing Range, Microwave, Range Hood, Stainless Steel Appliance(s), Washer, Water HeaterDishwasherDryerLaundry: Electric Dryer Hookup,Laundry Room,Main Level,Sink,Washer HookupMicrowaveWasher |
Heating & Cooling Heating: Central, Forced Air, Natural Gas, Varies by Unit, ZonedHas CoolingAir Conditioning: Ceiling Fan(s), Central Air, Electric, Multi Units, ZonedHas HeatingHeating Fuel: Central |
Fireplace & Spa Spa: Above Ground, PrivateHas a Spa |
Windows, Doors, Floors & Walls Window: Blinds, Double Pane Windows, Storm Window(s)Flooring: Carpet, Ceramic Tile, Hardwood, Laminate, Painted/Stained, Tile |
Levels, Entrance, & Accessibility Stories: 3Levels: Three Or MoreFloors: Carpet, Ceramic Tile, Hardwood, Laminate, Painted Stained, Tile |
View Has a ViewView: Neighborhood |
|
|---|
Exterior Home Features Roof: ShinglePatio / Porch: Front PorchFencing: Back YardExterior: Fenced Yard, Lighting, Private Yard, Rain GuttersFoundation: Brick/MortarHas a Private Pool |
Parking & Garage Number of Garage Spaces: 3Number of Covered Spaces: 3Open Parking Spaces: 8No CarportHas a GarageHas an Attached GarageHas Open ParkingParking Spaces: 11Parking: Additional Parking,Attached,Concrete,Driveway,Garage,Garage Door Opener,Garage Faces Side,Inside Entrance,Kitchen Level,Paved |
Pool Pool: In Ground, Outdoor Pool, Pool Cover, PrivatePool |
Frontage Road Frontage: City StreetRoad Surface Type: PavedNot on Waterfront |
Water & Sewer Sewer: Public Sewer |
Finished Area Finished Area (above surface): 6059 Square FeetFinished Area (below surface): 3726 Square Feet |
|
|---|
Year Built Year Built: 1969 |
Property Type / Style Property Type: ResidentialProperty Subtype: Single Family Residence, ResidentialStructure Type: House, Site BuiltArchitecture: Traditional, Transitional |
Building Construction Materials: Brick, Brick Veneer, MasoniteNot a New Construction |
Property Information Parcel Number: 115685 |
|
|---|
Price List Price: $1,990,000Price Per Sqft: $170/sqft |
|
|---|
MLS Status: Closed |
|
|---|
Direction & Address City: DurhamCommunity: Not in a Subdivision |
School Information Elementary School: Durham - SpauldingJr High / Middle School: Durham - BrogdenHigh School: Durham - Jordan |
|
|---|
Building Area Building Area: 9785 Square Feet |
|
|---|
Community Features: Clubhouse, Park, Playground, Suburban, Tennis Court(s)Not Senior Community |
|
|---|
No HOA |
|
|---|
Lot Area: 0.90 acres |
|
|---|
Special Conditions: Trust |
|
|---|
BasementMls Number: 10050005Above Grade Unfinished Area: 6059 |
|
|---|
ClubhouseParkPlaygroundSuburbanTennis Court(s) |
Last check for updates: about 19 hours ago
Listed by Sarah Artz, (919) 630-1157
Berkshire Hathaway HomeService
Kathy Bennett, (919) 740-8534
Berkshire Hathaway HomeService
Bought with: Inna Shapiro, (919) 619-4283, Keller Williams Realty United
Source: Doorify MLS, MLS#10050005

Price History for 2201 Wilshire Dr
| Date | Price | Event | Source |
|---|---|---|---|
| 10/30/2024 | $1,660,000 | Sold | Doorify MLS #10050005 |
| 09/13/2024 | $1,990,000 | Pending | Doorify MLS #10050005 |
| 08/30/2024 | $1,990,000 | PriceChange | Doorify MLS #10050005 |
| 07/09/2024 | $2,149,900 | PriceChange | Doorify MLS #10026281 |
| 05/28/2024 | $2,250,000 | PriceChange | Doorify MLS #10026281 |
| 05/01/2024 | $2,350,000 | Listed For Sale | Doorify MLS #10026281 |
| 06/23/2016 | $1,100,000 | Sold | Doorify MLS #2056973 |
| 03/25/2016 | $1,124,000 | Listed For Sale | Agent Provided |
| 02/22/2007 | $650,000 | Sold | N/A |
| 08/30/2005 | $500,000 | Sold | N/A |
| 10/04/2004 | $595,000 | Sold | N/A |
| 08/26/1998 | $550,000 | Sold | N/A |
Property Taxes and Assessment
| Year | 2024 |
|---|---|
| Tax | $19,204 |
| Assessment | $1,376,752 |
Home facts updated by county records
Comparable Sales for 2201 Wilshire Dr
Address | Distance | Property Type | Sold Price | Sold Date | Bed | Bath | Sqft |
|---|---|---|---|---|---|---|---|
0.06 | Single-Family Home | $1,375,000 | 06/10/24 | 4 | 5 | 4,972 | |
0.07 | Single-Family Home | $1,243,000 | 10/02/24 | 5 | 4 | 4,463 | |
0.08 | Single-Family Home | $850,000 | 12/27/24 | 4 | 4 | 3,690 | |
0.63 | Single-Family Home | $2,050,000 | 08/21/24 | 5 | 6 | 6,602 | |
0.17 | Single-Family Home | $1,380,000 | 08/02/24 | 5 | 5 | 2,869 | |
0.20 | Single-Family Home | $790,000 | 08/22/24 | 4 | 4 | 2,787 | |
0.22 | Single-Family Home | $875,000 | 09/27/24 | 3 | 3 | 3,293 | |
0.72 | Single-Family Home | $2,775,000 | 12/19/24 | 4 | 6 | 4,241 |
Assigned Schools
These are the assigned schools for 2201 Wilshire Dr.
Check with the applicable school district prior to making a decision based on these schools. Learn more.
Neighborhood Overview
Neighborhood stats provided by third party data sources.
What Locals Say about Forest Hills
At least 13 Trulia users voted on each feature.
- 95%Parking is easy
- 95%It's dog friendly
- 94%Yards are well-kept
- 88%There's holiday spirit
- 85%Car is needed
- 81%Kids play outside
- 77%Neighbors are friendly
- 67%People would walk alone at night
- 67%There are sidewalks
- 65%It's walkable to grocery stores
- 64%They plan to stay for at least 5 years
- 60%There are community events
- 56%It's walkable to restaurants
- 39%It's quiet
- 38%Streets are well-lit
- 37%There's wildlife
Learn more about our methodology.
LGBTQ Local Legal Protections
LGBTQ Local Legal Protections

Some IDX listings have been excluded from this IDX display.
Brokers make an effort to deliver accurate information, but buyers should independently verify any information on which they will rely in a transaction. The listing broker shall not be responsible for any typographical errors, misinformation, or misprints, and they shall be held totally harmless from any damages arising from reliance upon this data. This data is provided exclusively for consumers’ personal, non-commercial use.
Closed (sold) listings may have been listed and/or sold by a real estate firm other than the firm(s) featured on this website. Closed data is not available until the sale of the property is recorded in the MLS. Home sale data is not an appraisal, CMA, competitive or comparative market analysis, or home valuation of any property.
Listings marked with a Doorify MLS icon are provided courtesy of the Doorify MLS, of North Carolina, Internet Data Exchange Database. Brokers make an effort to deliver accurate information, but buyers should independently verify any information on which they will rely in a transaction. The listing broker shall not be responsible for any typographical errors, misinformation, or misprints, and they shall be held totally harmless from any damages arising from reliance upon this data. This data is provided exclusively for consumers’ personal, non-commercial use. Copyright 2025 Doorify MLS of North Carolina. All rights reserved.
Closed (sold) listings may have been listed and/or sold by a real estate firm other than the firm(s) featured on this website. Closed data is not available until the sale of the property is recorded in the MLS. Home sale data is not an appraisal, CMA, competitive or comparative market analysis, or home valuation of any property.
Listings marked with a Doorify MLS icon are provided courtesy of the Doorify MLS, of North Carolina, Internet Data Exchange Database. Brokers make an effort to deliver accurate information, but buyers should independently verify any information on which they will rely in a transaction. The listing broker shall not be responsible for any typographical errors, misinformation, or misprints, and they shall be held totally harmless from any damages arising from reliance upon this data. This data is provided exclusively for consumers’ personal, non-commercial use. Copyright 2025 Doorify MLS of North Carolina. All rights reserved.
Homes for Rent Near 2201 Wilshire Dr
Off Market Homes Near 2201 Wilshire Dr
2201 Wilshire Dr, Durham, NC 27707 is a 6 bedroom, 9 bathroom, 9,785 sqft single-family home built in 1969. 2201 Wilshire Dr is located in Forest Hills, Durham. This property is not currently available for sale. 2201 Wilshire Dr was last sold on Oct 30, 2024 for $1,660,000 (17% lower than the asking price of $1,990,000). The current Trulia Estimate for 2201 Wilshire Dr is $1,651,600.



