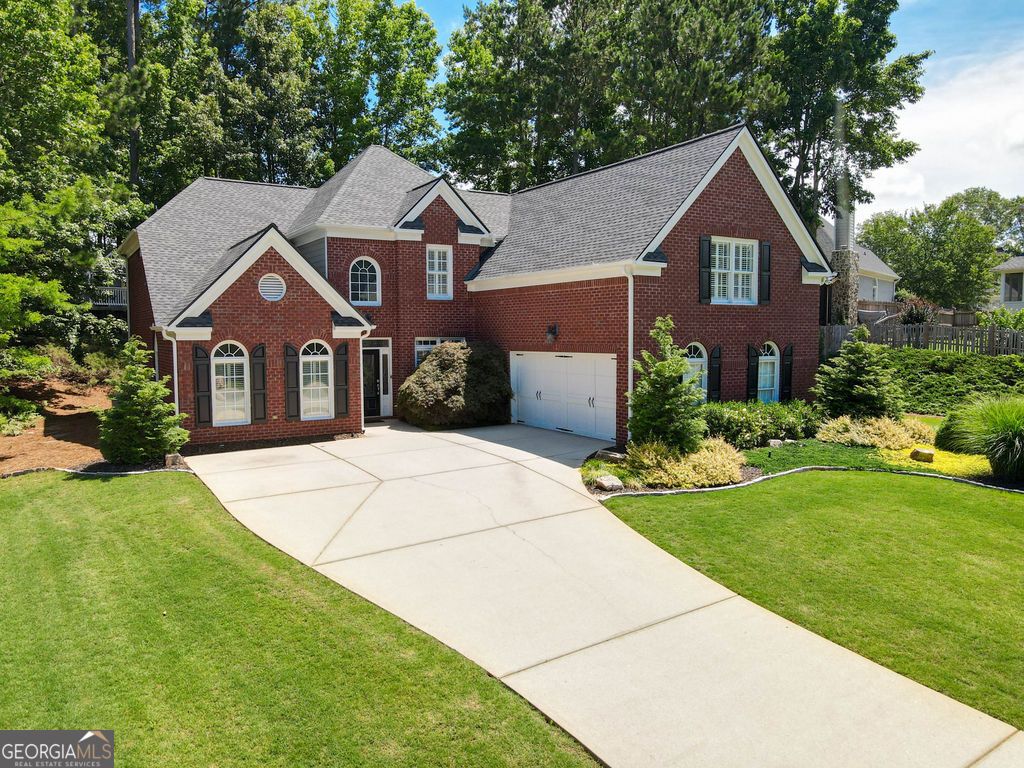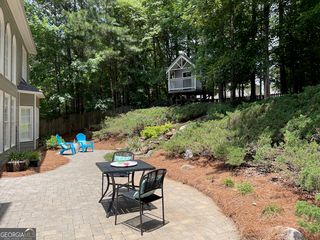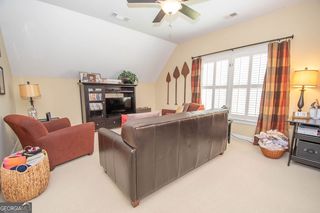220 Lavender Oasis
Peachtree City, GA 30269
- 5 Beds
- 4.5 Baths
- 3,353 sqft (on 0.30 acres)
5 Beds
4.5 Baths
3,353 sqft
(on 0.30 acres)
Local Information
© Google
-- mins to
Description
Amazing Starr's Mill School District opportunity! Updated Flowing Floor Plan 5 Bedroom, 4.5 Bathroom Home with Master Bedroom on the Main! Over 3,300 sq ft in a stunning Wilshire Estates Home in Starr's Mill Schools! Wonderful renovated White Quartz Kitchen with Island overlooking Breakfast Room and Keeping Room with stacked stone fireplace! Over $127,000 in Upgrades including White Quartz Kitchen with Island, Master Bathroom on main, 2 upstairs Spa Bathrooms, 2 HVAC units, Roof replacement, Paver Patio, and new storage closet added upstairs for your eBay business or holiday storage! Elegant 3-sides Brick Home with Foyer to Dining Room to Spacious 2-story Vaulted Great Room with wall of windows. Large Master Bedroom with waterfall view and updated Master Bath with 2 vanities, walk-in shower & tub, and huge walk-in closet. Also Powder Room and charming Laundry Room on Main. Upstairs find all the bedrooms you need with an expanded bedroom with built-ins, bonus bedroom with bathroom, hall bedroom or office, stunning updated hall spa bath, 5th bedroom with private updated spa bathroom. Backyard Paver Patio with Waterfall and 7x10' Playhouse is a true Oasis! Side yard with new sod for soccer goal or throwing the baseball! Spacious 20 x 19.5 ft 2-car garage. Wonderful Wilshire Estates has club house and huge swimming pool with covered lounging areas. Nearby Starr's Mill Schools campus and Publix Shopping Center. Take your golf cart to all 100 miles of Peachtree City Paths.
Home Highlights
Parking
Attached Garage
Outdoor
Patio
A/C
Heating & Cooling
HOA
$42/Monthly
Price/Sqft
$223
Listed
68 days ago
Home Details for 220 Lavender Oasis
|
|---|
MLS Status: Active |
|
|---|
Interior Details Basement: NoneNumber of Rooms: 2Types of Rooms: Dining Room, Kitchen |
Beds & Baths Number of Bedrooms: 5Main Level Bedrooms: 1Number of Bathrooms: 5Number of Bathrooms (full): 4Number of Bathrooms (half): 1Number of Bathrooms (main level): 1 |
Dimensions and Layout Living Area: 3353 Square Feet |
Appliances & Utilities Utilities: Cable Available, Electricity Available, High Speed Internet, Natural Gas Available, Phone Available, Sewer Connected, Underground Utilities, Water AvailableAppliances: Cooktop, Dishwasher, Disposal, Dryer, Gas Water Heater, Microwave, Oven, Refrigerator, Stainless Steel Appliance(s), WasherDishwasherDisposalDryerLaundry: In KitchenMicrowaveRefrigeratorWasher |
Heating & Cooling Heating: Central,Forced Air,Natural Gas,ZonedHas CoolingAir Conditioning: Ceiling Fan(s),Central Air,Electric,ZonedHas HeatingHeating Fuel: Central |
Fireplace & Spa Number of Fireplaces: 1Fireplace: Factory BuiltHas a Fireplace |
Gas & Electric Has Electric on Property |
Windows, Doors, Floors & Walls Window: Window TreatmentsFlooring: Carpet, Tile, Vinyl |
Levels, Entrance, & Accessibility Stories: 2Levels: TwoFloors: Carpet, Tile, Vinyl |
View No View |
Security Security: Smoke Detector(s) |
|
|---|
Exterior Home Features Roof: CompositionPatio / Porch: PatioVegetation: Partially WoodedExterior: Water FeatureFoundation: Slab |
Parking & Garage No CarportHas a GarageHas an Attached GarageParking Spaces: 2Parking: Attached,Garage,Garage Door Opener,Kitchen Level |
Frontage Not on Waterfront |
Water & Sewer Sewer: Public Sewer |
Finished Area Finished Area (above surface): 3353 Square Feet |
|
|---|
Days on Market: 68 |
|
|---|
Year Built Year Built: 2001 |
Property Type / Style Property Type: ResidentialProperty Subtype: Single Family ResidenceStructure Type: HouseArchitecture: Brick 3 Side,Traditional |
Building Construction Materials: Brick, ConcreteNot a New ConstructionDoes Not Include Home Warranty |
Property Information Condition: Updated/RemodeledParcel Number: 060912028 |
|
|---|
Price List Price: $747,000Price Per Sqft: $223 |
Status Change & Dates Possession Timing: Close Of Escrow, Close Plus 3 to 5 Days |
|
|---|
Direction & Address City: Peachtree CityCommunity: Wilshire Estates |
School Information Elementary School: PeeplesJr High / Middle School: Rising StarrHigh School: Starrs Mill |
|
|---|
Listing Agent Listing ID: 10541825 |
|
|---|
Building Area Building Area: 3353 Square Feet |
|
|---|
Community Features: Clubhouse, Playground, Pool, Street Lights, Swim Team, Walk To Schools, Near Shopping |
|
|---|
HOA Fee Includes: Reserve Fund, SwimmingHas an HOAHOA Fee: $500/Annually |
|
|---|
Lot Area: 0.30 acres |
|
|---|
Listing Agreement Type: Exclusive Right To SellListing Terms: Cash, Conventional, FHA, VA Loan |
|
|---|
Mls Number: 10541825Attic: Pull Down StairsAbove Grade Unfinished Area: 3353Showing Requirements: Use Showing Time |
|
|---|
ClubhousePlaygroundPoolStreet LightsSwim TeamWalk To SchoolsNear Shopping |
Last check for updates: about 2 hours ago
Listing courtesy of Linda H. Sorrow, (404) 587-1979
Aberdeen Fine Properties Inc
Lee McKinney, (404) 702-6434
Aberdeen Fine Properties Inc
Source: GAMLS, MLS#10541825

Price History for 220 Lavender Oasis
| Date | Price | Event | Source |
|---|---|---|---|
| 06/12/2025 | $747,000 | Listed For Sale | GAMLS #10541825 |
| 05/03/2006 | $378,000 | Sold | N/A |
| 01/04/2002 | $304,000 | Sold | N/A |
Similar Homes You May Like
New Listings near 220 Lavender Oasis
Property Taxes and Assessment
| Year | 2023 |
|---|---|
| Tax | $5,228 |
| Assessment | $512,500 |
Home facts updated by county records
Comparable Sales for 220 Lavender Oasis
Address | Distance | Property Type | Sold Price | Sold Date | Bed | Bath | Sqft |
|---|---|---|---|---|---|---|---|
0.12 | Single-Family Home | $675,000 | 01/09/25 | 5 | 3 | 3,090 | |
0.25 | Single-Family Home | $705,000 | 05/14/25 | 5 | 3.5 | 3,051 | |
0.23 | Single-Family Home | $664,800 | 06/16/25 | 5 | 4 | 2,908 | |
0.19 | Single-Family Home | $730,000 | 10/22/24 | 5 | 4 | 4,770 | |
0.36 | Single-Family Home | $670,000 | 02/11/25 | 5 | 4 | 3,357 | |
0.37 | Single-Family Home | $715,000 | 06/13/25 | 5 | 3.5 | 3,679 | |
0.21 | Single-Family Home | $685,000 | 07/10/25 | 4 | 2.5 | 3,004 | |
0.43 | Single-Family Home | $641,000 | 08/07/25 | 4 | 4 | 2,743 | |
0.43 | Single-Family Home | $735,000 | 07/22/25 | 5 | 4 | 3,345 | |
0.44 | Single-Family Home | $399,200 | 03/18/25 | 4 | 2.5 | 2,150 |
Assigned Schools
These are the assigned schools for 220 Lavender Oasis.
Check with the applicable school district prior to making a decision based on these schools. Learn more.
What Locals Say about Peachtree City
At least 322 Trulia users voted on each feature.
- 92%It's dog friendly
- 87%Parking is easy
- 82%Kids play outside
- 82%Yards are well-kept
- 81%People would walk alone at night
- 81%There's holiday spirit
- 80%It's quiet
- 67%Car is needed
- 64%There's wildlife
- 60%They plan to stay for at least 5 years
- 58%It's walkable to restaurants
- 58%Neighbors are friendly
- 56%Streets are well-lit
- 53%It's walkable to grocery stores
- 48%There are sidewalks
- 42%There are community events
Learn more about our methodology.
LGBTQ Local Legal Protections
LGBTQ Local Legal Protections
Linda H. Sorrow, Aberdeen Fine Properties Inc
Agent Phone: (404) 587-1979

The data relating to real estate for sale on this web site comes in part from the Broker Reciprocity Program of GAMLS. All real estate listings are marked with the GAMLS Broker Reciprocity thumbnail logo and detailed information about them includes the name of the listing brokers.
The broker providing these data believes them to be correct, but advises interested parties to confirm them before relying on them in a purchase decision.
Copyright 2025 GAMLS. All rights reserved.
Copyright 2025 GAMLS. All rights reserved.
220 Lavender Oasis, Peachtree City, GA 30269 is a 5 bedroom, 5 bathroom, 3,353 sqft single-family home built in 2001. This property is currently available for sale and was listed by GAMLS on Jun 12, 2025. The MLS # for this home is MLS# 10541825.



