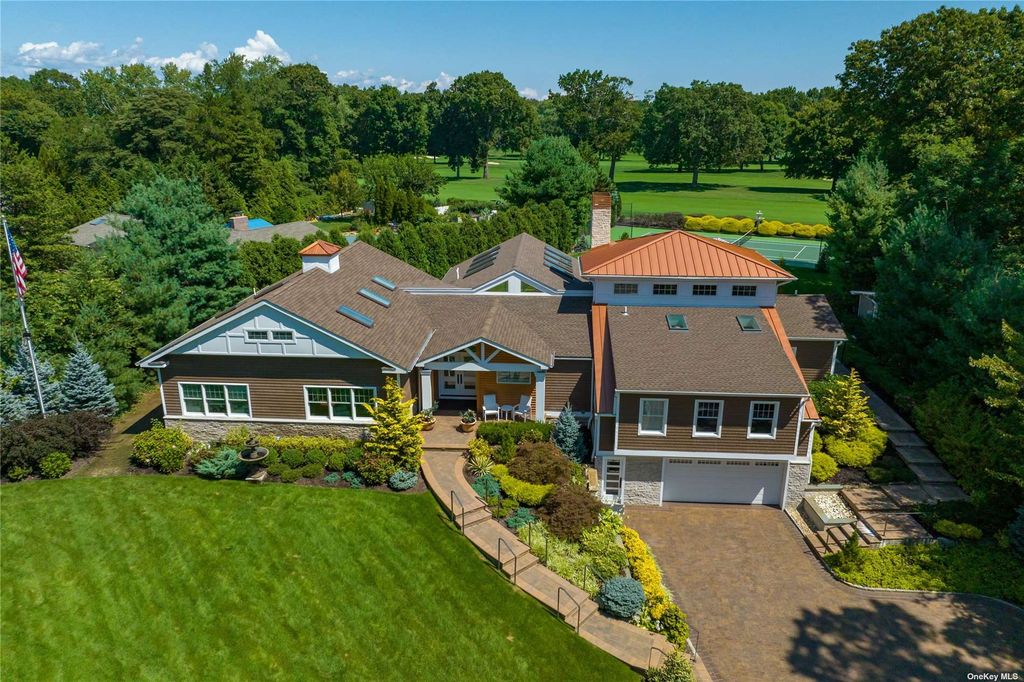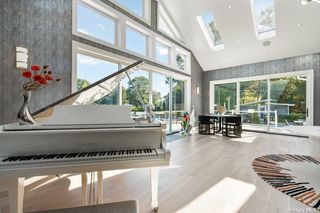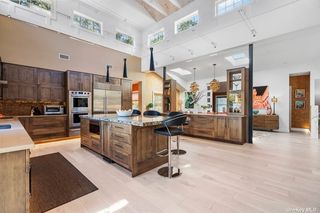


PENDING1.02 ACRES
22 Ridge Rock Lane
East Norwich, NY 11732
- 4 Beds
- 5 Baths
- 4,163 sqft (on 1.02 acres)
- 4 Beds
- 5 Baths
- 4,163 sqft (on 1.02 acres)
4 Beds
5 Baths
4,163 sqft
(on 1.02 acres)
Local Information
© Google
-- mins to
Commute Destination
Description
Taxes: $18,664.50 ! A stunning example of expert craftsmanship and truly one-of-a kind custom built ranch. Completely renovated and expanded 4163 square foot home set on a private 1-acre property with unobstructed views of Pine Hollow Golf Course. The home is situated on a quiet cul de sac with a uniquely impressive curb appeal. Front door entry opens to indoor/outdoor country club living which does not disappoint the most discerning home buyer. The site line of the great room features 25-foot ceilings, Marvin floor to ceiling windows and multiple sets of doors, opening to the pool, tennis court (hard court) and infinite open golf course views. The huge extended kitchen can easily be described as incredible with state-of-the-art Wolf/Subzero appliances, motorized maple cabinets, oversized center island with a unique quartz counter-top, additional serving and storage islands, and 25-foot ceiling. There is also a custom butler's pantry. Entertainers will embrace the bar area which also has a Wolf refrigerator, quartz counters and custom cabinetry. The primary luxury suite has vaulted architectural ceilings, a sitting area or private den, 2 incredible walk-in closets, ensuite bath and dressing area. Wherever you turn, you are wowed by the ceiling heights, skylights, the unique combination of colors, textures and materials and the size and flow which are suitable for large parties or intimate dinners. A finished walk out basement has a den, gym, office with egress, bedroom, full bath and cedar closet. The outside rear property is a showstopper with a 2-year-old gas heated pool, built-in cushion lounge, 4 exterior fountains, interior color changing pool lights, tennis court and travertine patios. 1 acre completely landscaped with specimen planting/trees thru-out, complete privacy yet a completely open view of Pine Hollow Golf course. Additional features included a custom shingle and metal roof, 4 zones of heat and air, fully built out, designer quality, heated and air conditioned tandem 4 car garage, alarmed with several exterior cameras on a mobile app, remote blinds and skylights, plus much more. A complete list of amenities is available. This beauty is truly a daily vacation. Taxes $18,664.50!. Trash is not included in taxes. Quarterly $260 pickup twice a week
Home Highlights
Parking
4 Car Garage
Outdoor
Patio, Pool
A/C
Heating & Cooling
HOA
None
Price/Sqft
$598
Listed
37 days ago
Last check for updates: about 17 hours ago
Listing by: Douglas Elliman Real Estate, (516) 921-2262
Patricia M Pascullo, (516) 921-2262
Source: OneKey® MLS, MLS#3539812

Also Listed on Douglas Elliman.
Home Details for 22 Ridge Rock Lane
Interior Features |
|---|
Interior Details Basement: Finished,Walk-Out AccessNumber of Rooms: 10Types of Rooms: Bathroom, Living Room, Dining Room, Kitchen, Bedroom |
Beds & Baths Number of Bedrooms: 4Number of Bathrooms: 5Number of Bathrooms (full): 4Number of Bathrooms (half): 1 |
Dimensions and Layout Living Area: 4163 Square Feet |
Appliances & Utilities Appliances: Cooktop, Dishwasher, Dryer, Microwave, Refrigerator, Oven, Washer, Hot Water: See Remarks, Separate Hot Water Heater: YDishwasherDryerMicrowaveRefrigeratorWasher |
Heating & Cooling Heating: Propane,Forced AirHas CoolingAir Conditioning: Central AirHas HeatingHeating Fuel: Propane |
Fireplace & Spa Number of Fireplaces: 1Has a Fireplace |
Windows, Doors, Floors & Walls Window: New Windows, Double Pane Windows, Insulated Windows, Skylight(s)Door: Insulated DoorsFlooring: Hardwood, CarpetCommon Walls: No Common Walls |
Levels, Entrance, & Accessibility Stories: 2Levels: TwoFloors: Hardwood, Carpet |
View Has a ViewView: Panoramic, Other |
Security Security: Security System |
Exterior Features |
|---|
Exterior Home Features Patio / Porch: PatioFencing: FencedExterior: Private Entrance, Sprinkler System, Tennis Court(s)Has a Private PoolSprinkler System |
Parking & Garage Number of Garage Spaces: 4Number of Covered Spaces: 4No CarportHas a GarageHas an Attached GarageHas Open ParkingParking Spaces: 4Parking: Private,Attached,Driveway,Garage |
Pool Pool: In GroundPool |
Frontage Responsible for Road Maintenance: Public Maintained Road |
Water & Sewer Sewer: Cesspool |
Days on Market |
|---|
Days on Market: 37 |
Property Information |
|---|
Year Built Year Built: 1954Year Renovated: 2022 |
Property Type / Style Property Type: ResidentialProperty Subtype: Single Family ResidenceArchitecture: Ranch |
Building Not a New ConstructionNot Attached Property |
Property Information Condition: Pristine+Not Included in Sale: Chandelier(s)Included in Sale: Alarm System, B/I Shelves, Ceiling Fan, Convection Oven, Cook Top, Craft/Table/Bench, Dishwasher, Door Hardware, Dryer, Entertainment Cabinets, Garage Door Opener, Garage Remote, Mailbox, Microwave, Pool Equipt/Cover, Refrigerator, Shed, Speakers Indoor, Speakers Outdoor, Wall Oven, Wall to Wall Carpet, WasherParcel Number: 2489270460000100 |
Price & Status |
|---|
Price List Price: $2,488,000Price Per Sqft: $598 |
Status Change & Dates Off Market Date: Tue Apr 16 2024 |
Active Status |
|---|
MLS Status: U |
Location |
|---|
Direction & Address City: East Norwich |
School Information Elementary School District: Oyster BayJr High / Middle School: Oyster Bay High SchoolJr High / Middle School District: Oyster BayHigh School: Oyster Bay High SchoolHigh School District: Oyster Bay |
Agent Information |
|---|
Listing Agent Listing ID: 3539812 |
Building |
|---|
Building Area Building Area: 4163 Square Feet |
Community |
|---|
Not Senior Community |
Lot Information |
|---|
Lot Area: 1.02 Acres |
Compensation |
|---|
Buyer Agency Commission: 2Buyer Agency Commission Type: %Sub Agency Commission: 2Sub Agency Commission Type: % |
Notes The listing broker’s offer of compensation is made only to participants of the MLS where the listing is filed |
Miscellaneous |
|---|
BasementMls Number: 3539812Attic: UnfinishedSub Agency Relationship OfferedAttribution Contact: 516-921-2262 |
Additional Information |
|---|
Mlg Can ViewMlg Can Use: IDX |
Price History for 22 Ridge Rock Lane
| Date | Price | Event | Source |
|---|---|---|---|
| 04/16/2024 | $2,488,000 | Pending | OneKey® MLS #3539812 |
| 03/23/2024 | $2,488,000 | Listed For Sale | OneKey® MLS #3539812 |
| 11/10/2008 | $1,399,000 | ListingRemoved | Agent Provided |
| 11/03/2008 | $1,399,000 | Listed For Sale | Agent Provided |
| 10/24/2006 | $999,900 | Sold | N/A |
| 10/11/1995 | $499,000 | Sold | N/A |
Similar Homes You May Like
Skip to last item
- Listing by: Douglas Elliman Real Estate
- Listing by: Compass Greater NY LLC
- Listing by: Keller Williams Rlty Landmark
- Listing by: Douglas Elliman Real Estate
- Listing by: Douglas Elliman Real Estate
- Listing by: Lorber Hoffman RE Group LLC
- Listing by: Douglas Elliman Real Estate
- Listing by: Douglas Elliman Real Estate
- Listing by: Daniel Gale Sothebys Intl Rlty
- Listing by: Signature Premier Properties
- See more homes for sale inEast NorwichTake a look
Skip to first item
New Listings near 22 Ridge Rock Lane
Skip to last item
- Listing by: Effective Realty Group Inc
- Listing by: REALHome Services & Solutions
- Listing by: Compass Greater NY LLC
- Listing by: Daniel Gale Sothebys Intl Rlty
- Listing by: Daniel Gale Sothebys Intl Rlty
- Listing by: Douglas Elliman Real Estate
- Listing by: Daniel Gale Sothebys Intl Rlty
- Listing by: Daniel Gale Sothebys Intl Rlty
- Listing by: BERKSHIRE HATHAWAY
- Listing by: Daniel Gale Sothebys Intl Rlty
- Listing by: Signature Premier Properties
- See more homes for sale inEast NorwichTake a look
Skip to first item
Property Taxes and Assessment
| Year | 2022 |
|---|---|
| Tax | |
| Assessment | $1,026,000 |
Home facts updated by county records
Comparable Sales for 22 Ridge Rock Lane
Address | Distance | Property Type | Sold Price | Sold Date | Bed | Bath | Sqft |
|---|---|---|---|---|---|---|---|
0.20 | Single-Family Home | $805,000 | 06/03/23 | 4 | 3 | 3,900 | |
0.20 | Single-Family Home | $1,080,000 | 07/12/23 | 3 | 4 | 2,667 | |
0.28 | Single-Family Home | $2,600,000 | 12/12/23 | 6 | 6 | 5,200 | |
0.06 | Single-Family Home | $1,075,000 | 12/26/23 | 4 | 3 | 2,524 | |
0.16 | Single-Family Home | $1,200,000 | 02/09/24 | 3 | 4 | - | |
0.35 | Single-Family Home | $905,000 | 08/11/23 | 4 | 3 | 2,426 | |
0.65 | Single-Family Home | $1,600,000 | 06/01/23 | 4 | 4 | 4,500 | |
0.73 | Single-Family Home | $1,048,950 | 01/19/24 | 6 | 5 | 4,322 | |
0.48 | Single-Family Home | $835,000 | 05/12/23 | 4 | 3 | 2,389 | |
0.52 | Single-Family Home | $860,000 | 11/14/23 | 5 | 4 | 2,341 |
LGBTQ Local Legal Protections
LGBTQ Local Legal Protections
Patricia M Pascullo, Douglas Elliman Real Estate

The data relating to real estate for sale or lease on this web site comes in part from OneKey® MLS. Real estate listings held by brokerage firms other than Zillow, Inc are marked with the OneKey® MLS logo or an abbreviated logo and detailed information about them includes the name of the listing broker.
IDX information is provided exclusively for personal, non-commercial use, and may not be used for any purpose other than to identify prospective properties consumers may be interested in purchasing.
Information is deemed reliable but not guaranteed.
Copyright 2024 OneKey® MLS. All rights reserved.
The listing broker’s offer of compensation is made only to participants of the MLS where the listing is filed.
The listing broker’s offer of compensation is made only to participants of the MLS where the listing is filed.
22 Ridge Rock Lane, East Norwich, NY 11732 is a 4 bedroom, 5 bathroom, 4,163 sqft single-family home built in 1954. This property is currently available for sale and was listed by OneKey® MLS on Mar 23, 2024. The MLS # for this home is MLS# 3539812.
