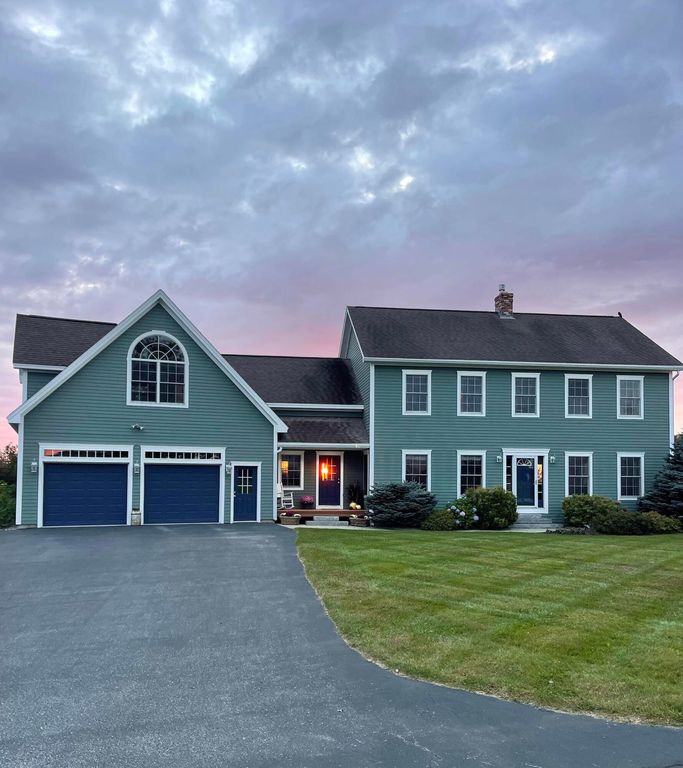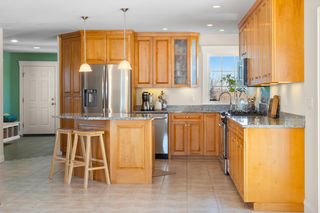


UNDER CONTRACT0.8 ACRES
22 Appleseed Drive
Turner, ME 04282
- 4 Beds
- 4 Baths
- 3,442 sqft (on 0.80 acres)
- 4 Beds
- 4 Baths
- 3,442 sqft (on 0.80 acres)
4 Beds
4 Baths
3,442 sqft
(on 0.80 acres)
Local Information
© Google
-- mins to
Commute Destination
Last check for updates: 1 day ago
Listing courtesy of Homestead Realty
Source: Maine Listings, MLS#1583859

Description
Surrounded by the beautifully landscaped grounds of the Turner Highlands Golf Course, this stately custom home is illuminated by breathtaking sunrises and sunsets over rolling hills and distant snow-capped mountains. This house glows throughout with warm light. A large welcoming entryway flows directly into the kitchen with custom cabinets, a large pantry closet, granite countertops and a center island built for entertaining. Open to the kitchen is a formal dining area defined by cherry floors and a sprawling living room with gleaming light hardwood, centered around a bricked, cast-iron propane fireplace. The second level features an oversized landing, three spacious bedrooms and a shared full bath. A sunny hallway leads past the laundry room and upper balcony to the cathedral master suite, with its large, arched windows, walk-in closet and spa-like tile and granite bath. The basement level of the home includes a finished, bright walkout family room with a full bath, as well as a utility room with ample extra storage and a manual generator hookup.
Activities in this neighborhood abound! Take a leisurely walk to the popular golf course restaurant and bar (open year-round); snowmobile, snowshoe or cross-country ski the trails leading to the nearby Maine Outdoor Wellness Center; or take a sunset stroll on the miles of graveled cart trails in the neighborhood.
Activities in this neighborhood abound! Take a leisurely walk to the popular golf course restaurant and bar (open year-round); snowmobile, snowshoe or cross-country ski the trails leading to the nearby Maine Outdoor Wellness Center; or take a sunset stroll on the miles of graveled cart trails in the neighborhood.
Home Highlights
Parking
2 Car Garage
Outdoor
Patio, Deck
A/C
Heating only
HOA
$83/Monthly
Price/Sqft
$202
Listed
No Info
Home Details for 22 Appleseed Drive
Active Status |
|---|
MLS Status: Active Under Contract |
Interior Features |
|---|
Interior Details Basement: Walk-Out Access,Daylight,Finished,Full,Interior EntryNumber of Rooms: 10Types of Rooms: Living Room, Primary Bedroom, Bedroom 2, Bedroom 3, Bedroom 4, Den, Dining Room, Mud Room, Great Room, Kitchen |
Beds & Baths Number of Bedrooms: 4Number of Bathrooms: 4Number of Bathrooms (full): 3Number of Bathrooms (half): 1 |
Dimensions and Layout Living Area: 3442 Square Feet |
Appliances & Utilities Appliances: Washer, Refrigerator, Microwave, Gas Range, Dryer, DishwasherDishwasherDryerLaundry: Upper LevelMicrowaveRefrigeratorWasher |
Heating & Cooling Heating: Multi-Zones,Hot Water,BaseboardNo CoolingAir Conditioning: NoneHas HeatingHeating Fuel: Multi Zones |
Fireplace & Spa No Fireplace |
Gas & Electric Electric: Generator Hookup, Circuit Breakers |
View Has a ViewView: Mountain(s), Scenic |
Exterior Features |
|---|
Exterior Home Features Roof: ShinglePatio / Porch: Deck, PatioFoundation: Concrete PerimeterNo Private Pool |
Parking & Garage Number of Garage Spaces: 2Number of Covered Spaces: 2No CarportHas a GarageHas an Attached GarageParking Spaces: 2Parking: 5 - 10 Spaces,Paved,On Site,Garage Door Opener,Inside Entrance |
Frontage Road Frontage: Private RoadRoad Surface Type: PavedNot on Waterfront |
Water & Sewer Sewer: Private Sewer, Septic Existing on Site |
Finished Area Finished Area (above surface): 3442 Square FeetFinished Area (below surface): 773 Square Feet |
Property Information |
|---|
Year Built Year Built: 2003 |
Property Type / Style Property Type: ResidentialProperty Subtype: Single Family ResidenceArchitecture: Colonial |
Building Construction Materials: Fiber Cement, Wood Frame |
Price & Status |
|---|
Price List Price: $695,000Price Per Sqft: $202 |
Media |
|---|
Location |
|---|
Direction & Address City: Turner |
Agent Information |
|---|
Listing Agent Listing ID: 1583859 |
Building |
|---|
Building Area Building Area: 4215 Square Feet |
HOA |
|---|
Has an HOAHOA Fee: $1,000/Annually |
Lot Information |
|---|
Lot Area: 0.80 acres |
Compensation |
|---|
Buyer Agency Commission: 1Buyer Agency Commission Type: % |
Notes The listing broker’s offer of compensation is made only to participants of the MLS where the listing is filed |
Miscellaneous |
|---|
BasementMls Number: 1583859Zillow Contingency Status: Under Contract |
Similar Homes You May Like
Skip to last item
- PinePoint Realty, Active
- Better Homes & Gardens Real Estate/The Masiello Group, Active
- Fontaine Family-The Real Estate Leader, Active
- Fontaine Family-The Real Estate Leader, Active
- See more homes for sale inTurnerTake a look
Skip to first item
New Listings near 22 Appleseed Drive
Skip to last item
- PinePoint Realty, Active
- Coldwell Banker Plourde Real Estate, Active
- See more homes for sale inTurnerTake a look
Skip to first item
Property Taxes and Assessment
| Year | 2022 |
|---|---|
| Tax | $5,263 |
| Assessment | $461,700 |
Home facts updated by county records
Comparable Sales for 22 Appleseed Drive
Address | Distance | Property Type | Sold Price | Sold Date | Bed | Bath | Sqft |
|---|---|---|---|---|---|---|---|
0.06 | Single-Family Home | $650,000 | 09/13/23 | 4 | 3 | 3,124 | |
0.15 | Single-Family Home | $749,900 | 05/23/23 | 4 | 4 | 3,944 | |
0.39 | Single-Family Home | $470,000 | 04/23/24 | 4 | 3 | 1,896 | |
1.31 | Single-Family Home | $453,000 | 05/10/23 | 3 | 3 | 1,961 | |
1.24 | Single-Family Home | $360,000 | 06/12/23 | 2 | 2 | 1,174 | |
1.71 | Single-Family Home | $240,000 | 07/12/23 | 4 | 2 | 3,628 | |
1.64 | Single-Family Home | $240,000 | 06/07/23 | 2 | 2 | 1,420 | |
1.13 | Single-Family Home | $195,000 | 09/07/23 | 2 | 1 | 608 | |
2.07 | Single-Family Home | $615,000 | 10/27/23 | 3 | 3 | 2,370 | |
2.37 | Single-Family Home | $410,000 | 02/29/24 | 4 | 2 | 2,208 |
LGBTQ Local Legal Protections
LGBTQ Local Legal Protections
Homestead Realty

Listing data is derived in whole or in part from Maine Real Estate Information System, Inc. (d/b/a Maine Listings) and is for consumers' personal, noncommercial use only. Dimensions are approximate and not guaranteed. All data should be independently verified.
© 2023 Maine Real Estate Information System, Inc. All Rights Reserved. Equal Housing Opportunity.
Zillow Inc. 415 Congress St #202 Portland, ME 04101 (207) 220-3782
The listing broker’s offer of compensation is made only to participants of the MLS where the listing is filed.
Zillow Inc. 415 Congress St #202 Portland, ME 04101 (207) 220-3782
The listing broker’s offer of compensation is made only to participants of the MLS where the listing is filed.
22 Appleseed Drive, Turner, ME 04282 is a 4 bedroom, 4 bathroom, 3,442 sqft single-family home built in 2003. This property is currently available for sale and was listed by Maine Listings on Mar 11, 2024. The MLS # for this home is MLS# 1583859.
