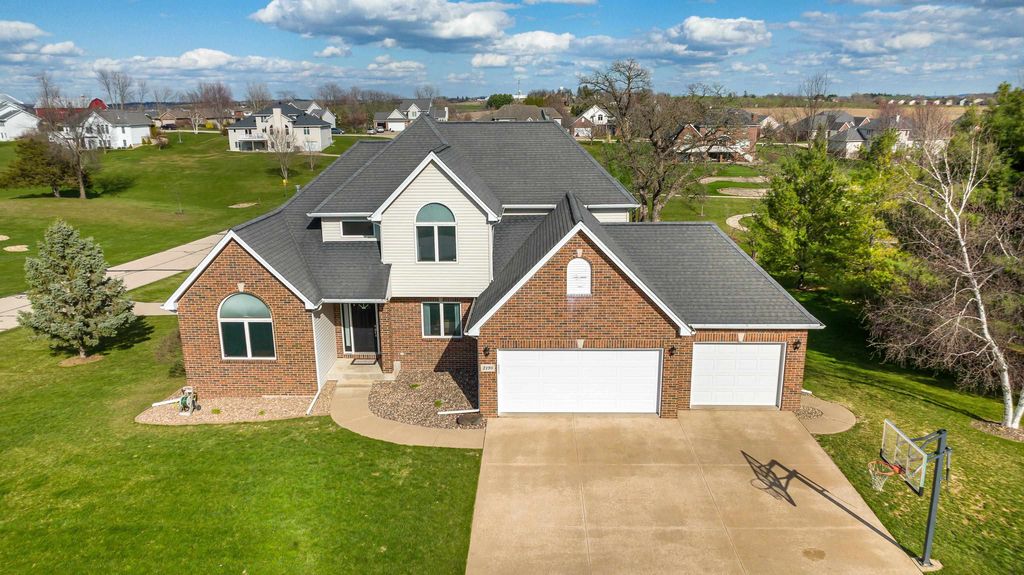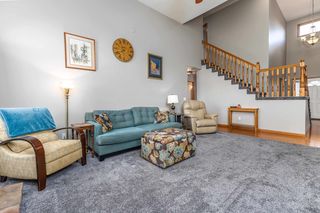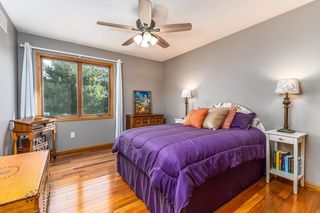


FOR SALEOPEN SUN, 1:30-2:30PM 0.57 ACRES
0.57 ACRES
3D VIEW
2198 Wedgewood Dr
Asbury, IA 52002
- 4 Beds
- 4 Baths
- 3,643 sqft (on 0.57 acres)
- 4 Beds
- 4 Baths
- 3,643 sqft (on 0.57 acres)
4 Beds
4 Baths
3,643 sqft
(on 0.57 acres)
We estimate this home will sell faster than 91% nearby.
Local Information
© Google
-- mins to
Commute Destination
Description
Welcome to your dream home in Wedgewood Estates! Situated on a 0.57 acre corner lot, this stunning two story home boasts luxury and comfort at every turn. With 4 bedrooms, a home office, 4 bathrooms, 3 car attached garage, utility garage with a driveway, there's ample space for you to thrive in this home! As you walk through the front door you’ll notice the extraordinary floor-to-ceiling stone fireplace framed by beautiful arched windows. The gourmet eat-in kitchen walks right out onto the back deck that overlooks the backyard, neighborhood pond and walking trails. Picture yourself beginning and ending each day right here on the comfort of your new deck! You’ll love the main floor master suite, home office (that could be turned into a 5th bedroom), and convenience of the main floor laundry. Upstairs you’ll find 3 additional bedrooms and a full bathroom. The spacious lower level offers a nice sized rec room, ideal to cater to your lifestyle wants and needs! Located near Meadows Golf Course, this home offers the perfect blend of luxury living and outdoor recreation. Don't miss your chance to make this your forever home!
Open House
Sunday, May 05
1:30 PM to 2:30 PM
Home Highlights
Parking
4 Car Garage
Outdoor
Porch, Patio, Deck
A/C
Heating & Cooling
HOA
$10/Monthly
Price/Sqft
$163
Listed
12 days ago
Home Details for 2198 Wedgewood Dr
Interior Features |
|---|
Interior Details Basement: FullNumber of Rooms: 8Types of Rooms: Bedroom 1, Bedroom 2, Bedroom 3, Bedroom 4, Dining Room, Family Room, Kitchen, Living Room |
Beds & Baths Number of Bedrooms: 4Main Level Bedrooms: 1Number of Bathrooms: 4Number of Bathrooms (full): 2Number of Bathrooms (half): 2Number of Bathrooms (main level): 1.5 |
Dimensions and Layout Living Area: 3643 Square Feet |
Appliances & Utilities Appliances: Refrigerator, Range/Oven, Dishwasher, Microwave, Washer, DryerDishwasherDryerLaundry: Main LevelMicrowaveRefrigeratorWasher |
Heating & Cooling Heating: Forced AirHas CoolingAir Conditioning: Central AirHas HeatingHeating Fuel: Forced Air |
Fireplace & Spa Number of Fireplaces: 1Fireplace: One, Living RoomHas a Fireplace |
Gas & Electric Gas: Gas |
Windows, Doors, Floors & Walls Window: Window Treatments |
Levels, Entrance, & Accessibility Stories: 2Levels: Two |
Exterior Features |
|---|
Exterior Home Features Roof: Asp Composite ShnglPatio / Porch: Patio, Deck, PorchExterior: WalkoutFoundation: Concrete Perimeter |
Parking & Garage Number of Garage Spaces: 4Number of Covered Spaces: 4Other Parking: Garage Feature: Electricity, Floor Drain, Service Entry, Remote Garage Door OpenerNo CarportHas a GarageHas an Attached GarageParking Spaces: 4Parking: Attached - 3+,Drive Under – 1 |
Water & Sewer Sewer: Public Sewer |
Finished Area Finished Area (above surface): 2738 Square Feet |
Days on Market |
|---|
Days on Market: 12 |
Property Information |
|---|
Year Built Year Built: 2001 |
Property Type / Style Property Type: ResidentialProperty Subtype: SINGLE FAMILY - DETACHED |
Building Construction Materials: Aluminum Siding, Brick, Vinyl Siding, Brown SidingNot a New ConstructionNot Attached Property |
Property Information Parcel Number: 0924130001 |
Price & Status |
|---|
Price List Price: $595,000Price Per Sqft: $163 |
Status Change & Dates Possession Timing: Agreed |
Active Status |
|---|
MLS Status: ACTIVE |
Media |
|---|
Location |
|---|
Direction & Address City: Dubuque |
School Information Elementary School: KennedyJr High / Middle School: E. Roosevelt MiddleHigh School: S. Hempstead |
Agent Information |
|---|
Listing Agent Listing ID: 149247 |
Building |
|---|
Building Area Building Area: 3643 Square Feet |
HOA |
|---|
Has an HOAHOA Fee: $120/Annually |
Lot Information |
|---|
Lot Area: 0.57 acres |
Offer |
|---|
Listing Terms: Cash |
Compensation |
|---|
Buyer Agency Commission: 2.5%Buyer Agency Commission Type: % |
Notes The listing broker’s offer of compensation is made only to participants of the MLS where the listing is filed |
Miscellaneous |
|---|
BasementMls Number: 149247 |
Last check for updates: about 16 hours ago
Listing courtesy of Aaron Healey, (563) 513-8668
Ruhl & Ruhl Realtors
Source: East Central Iowa AOR, MLS#149247

Price History for 2198 Wedgewood Dr
| Date | Price | Event | Source |
|---|---|---|---|
| 04/17/2024 | $595,000 | Listed For Sale | East Central Iowa AOR #149247 |
| 04/12/2023 | $540,000 | Sold | East Central Iowa AOR #146697 |
| 03/11/2023 | $535,000 | Pending | East Central Iowa AOR #146697 |
| 03/10/2023 | $535,000 | Listed For Sale | East Central Iowa AOR #146697 |
| 11/14/2019 | $80,000 | Sold | N/A |
| 01/17/2019 | $365,000 | Sold | N/A |
| 12/24/2018 | $365,000 | Pending | Agent Provided |
| 10/04/2018 | $365,000 | Listed For Sale | Agent Provided |
| 06/21/2018 | $365,000 | ListingRemoved | Agent Provided |
| 05/04/2018 | $365,000 | PriceChange | Agent Provided |
| 02/05/2018 | $375,000 | PriceChange | Agent Provided |
| 12/21/2017 | $392,900 | Listed For Sale | Agent Provided |
Similar Homes You May Like
Skip to last item
Skip to first item
New Listings near 2198 Wedgewood Dr
Skip to last item
- American Realty of Dubuque, Inc.
- American Realty of Dubuque, Inc.
- See more homes for sale inAsburyTake a look
Skip to first item
Property Taxes and Assessment
| Year | 2023 |
|---|---|
| Tax | $138 |
| Assessment | $496,700 |
Home facts updated by county records
Comparable Sales for 2198 Wedgewood Dr
Address | Distance | Property Type | Sold Price | Sold Date | Bed | Bath | Sqft |
|---|---|---|---|---|---|---|---|
0.24 | Single-Family Home | $585,000 | 07/07/23 | 5 | 4 | 3,445 | |
0.23 | Single-Family Home | $819,000 | 07/05/23 | 4 | 5 | 4,618 | |
0.45 | Single-Family Home | $565,000 | 06/09/23 | 5 | 4 | 4,175 | |
0.47 | Single-Family Home | $665,000 | 06/05/23 | 4 | 4 | 4,009 | |
0.42 | Single-Family Home | $642,000 | 06/12/23 | 5 | 5 | 4,909 | |
0.66 | Single-Family Home | $384,000 | 07/14/23 | 5 | 4 | 3,069 | |
0.65 | Single-Family Home | $325,000 | 12/20/23 | 4 | 3 | 2,232 | |
0.99 | Single-Family Home | $420,000 | 01/02/24 | 4 | 3 | 3,686 | |
0.96 | Single-Family Home | $423,000 | 06/26/23 | 4 | 4 | 2,911 | |
0.86 | Single-Family Home | $385,000 | 06/15/23 | 4 | 3 | 2,930 |
What Locals Say about Asbury
- Tanner H.
- Resident
- 4y ago
"Asbury, Iowa has nice roads and is a close drive not walk to select stores and restaurants. It could be better but also a worse commute. "
- Tanner H.
- Resident
- 4y ago
"Dog owners would not like that some other dog owners are disrespectful and allow their dogs to go about everyone’s yard on extendable leashes and relieve themselves in other yards along their walk route, usually the same route and same deal every day. Also, allowing their dogs to walk all over the roads way in front of the owners making it a hazard for motorists and possibly getting hit by cars. Dogs should not be on extendable leashes outside of their own yards. "
- Hellerudl
- Resident
- 4y ago
"Good kind people. Lots of kids all ages. People helping people. This area is away from the downtown area. West end area and all your needs are within a few miles. "
- Sue K.
- Resident
- 5y ago
"It’s a great family oriented neighborhood. It’s clean and well kept and we all take great pride in our little city. We support each other and know many neighbors and their families very well. "
- Bjzeman
- Resident
- 6y ago
"I’ve lived in Asbury for over 14 years. It’s a great community that really just feels like a quieter neighborhood of Dubuque. "
- jessmark3085 h. c.
- 9y ago
"Safe, great schools, close to everything!!"
LGBTQ Local Legal Protections
LGBTQ Local Legal Protections
Aaron Healey, Ruhl & Ruhl Realtors

IDX information is provided exclusively for personal, non-commercial use, and may not be used for any purpose other than to identify prospective properties consumers may be interested in purchasing. Information is deemed reliable but not guaranteed.
The listing broker’s offer of compensation is made only to participants of the MLS where the listing is filed.
The listing broker’s offer of compensation is made only to participants of the MLS where the listing is filed.
2198 Wedgewood Dr, Asbury, IA 52002 is a 4 bedroom, 4 bathroom, 3,643 sqft single-family home built in 2001. This property is currently available for sale and was listed by East Central Iowa AOR on Apr 17, 2024. The MLS # for this home is MLS# 149247.
