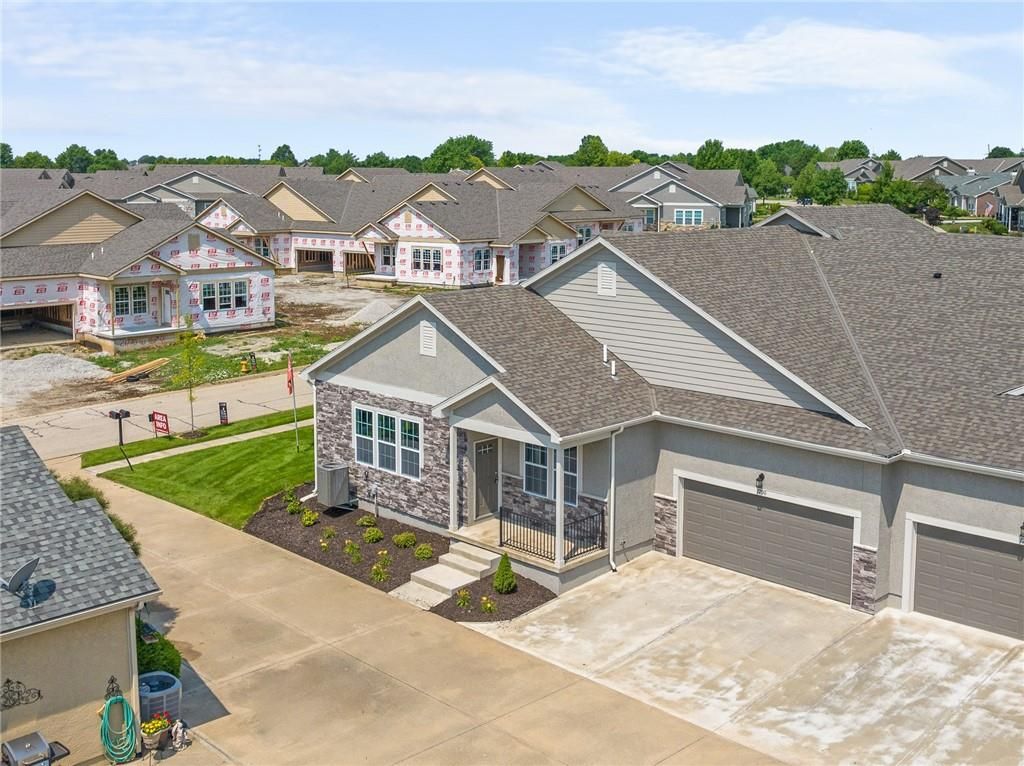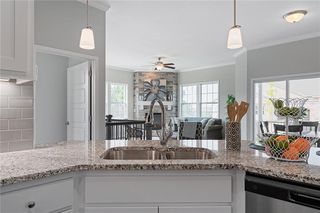


UNDER CONTRACTNEW CONSTRUCTION0.28 ACRES
21770 W 120th Ct #2801
Olathe, KS 66061
Estates of Prairie Haven- 3 Beds
- 3 Baths
- 1,920 sqft (on 0.28 acres)
- 3 Beds
- 3 Baths
- 1,920 sqft (on 0.28 acres)
3 Beds
3 Baths
1,920 sqft
(on 0.28 acres)
Local Information
© Google
-- mins to
Commute Destination
Description
"Welcome to Maintenance Provided Ranch Villas with an open floor plan, boasting 10' ceilings and elegant features. Enjoy carefree living as lawn care, snow removal, all exterior including roof maintenance are all taken care of. The villa comes equipped with stainless steel appliances, custom cabinets, and under counter lighting. The master suite on the main floor offers a walk-in closet, raised vanity tops, and beautifully tiled shower walls and bathroom floors. Hardwood flooring adorns the entry, living room, kitchen, mudroom, office, and dining room. The living room showcases a stone fireplace and floods of natural light. The lower level features a third bedroom and bathroom. The community amenities include a vibrant community center with two pools and scenic walking trails around the lake."
Home Highlights
Parking
2 Car Garage
Outdoor
Patio
A/C
Heating & Cooling
HOA
$375/Monthly
Price/Sqft
$220
Listed
162 days ago
Home Details for 21770 W 120th Ct #2801
Active Status |
|---|
MLS Status: Contingent |
Interior Features |
|---|
Interior Details Basement: Egress Window(s),Finished,Interior EntryNumber of Rooms: 7Types of Rooms: Master Bedroom, Bedroom 2, Bedroom 3, Dining Room, Kitchen, Living Room, Master Bathroom |
Beds & Baths Number of Bedrooms: 3Number of Bathrooms: 3Number of Bathrooms (full): 3 |
Dimensions and Layout Living Area: 1920 Square Feet |
Appliances & Utilities Appliances: Dishwasher, Microwave, Built-In Electric OvenDishwasherLaundry: Bedroom Level,Laundry RoomMicrowave |
Heating & Cooling Heating: Heat PumpHas CoolingAir Conditioning: ElectricHas HeatingHeating Fuel: Heat Pump |
Fireplace & Spa Number of Fireplaces: 1Fireplace: Living RoomHas a Fireplace |
Windows, Doors, Floors & Walls Flooring: Carpet, Tile, Wood |
Levels, Entrance, & Accessibility Floors: Carpet, Tile, Wood |
Security Security: Smoke Detector(s) |
Exterior Features |
|---|
Exterior Home Features Roof: CompositionPatio / Porch: Covered PatioNo Private Pool |
Parking & Garage Number of Garage Spaces: 2Number of Covered Spaces: 2No CarportHas a GarageHas an Attached GarageParking Spaces: 2Parking: Attached |
Frontage Responsible for Road Maintenance: Public Maintained RoadRoad Surface Type: Paved |
Water & Sewer Sewer: Public Sewer |
Finished Area Finished Area (above surface): 1502Finished Area (below surface): 418 |
Days on Market |
|---|
Days on Market: 162 |
Property Information |
|---|
Year Built Year Built: 2023 |
Property Type / Style Property Type: ResidentialProperty Subtype: VillaArchitecture: Traditional |
Building Construction Materials: Lap Siding, StuccoIs a New Construction |
Property Information Condition: Under ConstructionParcel Number: DP60380000U28B |
Price & Status |
|---|
Price List Price: $421,950Price Per Sqft: $220 |
Status Change & Dates Possession Timing: Funding |
Location |
|---|
Direction & Address City: OlatheCommunity: Ranch Villas Of Grayson Place |
School Information Elementary School: MillbrookeJr High / Middle School: Summit TrailHigh School: Olathe NorthwestHigh School District: Olathe |
Agent Information |
|---|
Listing Agent Listing ID: 2463748 |
Building |
|---|
Building Details Builder Name: Prieb Homes |
Building Area Building Area: 1920 Square Feet |
HOA |
|---|
HOA Fee Includes: Maintenance Structure, Maintenance Grounds, Roof Repair, Snow RemovalHOA Name: First ServiceHas an HOAHOA Fee: $375/Monthly |
Lot Information |
|---|
Lot Area: 0.28 acres |
Offer |
|---|
Listing Terms: Cash, Conventional, FHA, VA Loan |
Compensation |
|---|
Buyer Agency Commission: 3Buyer Agency Commission Type: % |
Notes The listing broker’s offer of compensation is made only to participants of the MLS where the listing is filed |
Business |
|---|
Business Information Ownership: Private |
Miscellaneous |
|---|
BasementMls Number: 2463748Zillow Contingency Status: Under Contract |
Additional Information |
|---|
HOA Amenities: Clubhouse,Community Center,Exercise Room,Play Area,Pool,Trail(s)Mlg Can ViewMlg Can Use: IDX |
Last check for updates: about 15 hours ago
Listing Provided by: Marti Prieb Lilja, (913) 709-1415
Keller Williams Realty Partner
Tracey Thompson Smith, (913) 481-6129
Keller Williams Realty Partner
Source: HKMMLS as distributed by MLS GRID, MLS#2463748

Price History for 21770 W 120th Ct #2801
| Date | Price | Event | Source |
|---|---|---|---|
| 04/14/2024 | $421,950 | Contingent | HKMMLS as distributed by MLS GRID #2463748 |
| 11/19/2023 | $421,950 | Listed For Sale | HKMMLS as distributed by MLS GRID #2463748 |
| 11/16/2023 | ListingRemoved | HKMMLS as distributed by MLS GRID #2446193 | |
| 08/18/2023 | $429,950 | PriceChange | HKMMLS as distributed by MLS GRID #2446193 |
| 07/21/2023 | $454,950 | Listed For Sale | HKMMLS as distributed by MLS GRID #2446193 |
| 07/18/2023 | ListingRemoved | HKMMLS as distributed by MLS GRID #2420541 | |
| 02/07/2023 | $454,950 | Listed For Sale | HKMMLS as distributed by MLS GRID #2420541 |
Similar Homes You May Like
Skip to last item
- Keller Williams Realty Partner
- Keller Williams Realty Partner
- Keller Williams Realty Partner
- Keller Williams Realty Partner
- Keller Williams Realty Partner
- Keller Williams Realty Partner
- Keller Williams Realty Partner
- See more homes for sale inOlatheTake a look
Skip to first item
New Listings near 21770 W 120th Ct #2801
Skip to last item
- Keller Williams Realty Partner
- See more homes for sale inOlatheTake a look
Skip to first item
Comparable Sales for 21770 W 120th Ct #2801
Address | Distance | Property Type | Sold Price | Sold Date | Bed | Bath | Sqft |
|---|---|---|---|---|---|---|---|
0.03 | Single-Family Home | - | 03/15/24 | 3 | 3 | 1,920 | |
0.10 | Single-Family Home | - | 09/26/23 | 3 | 3 | 1,920 | |
0.10 | Single-Family Home | - | 06/29/23 | 3 | 3 | 1,920 | |
0.11 | Single-Family Home | - | 02/08/24 | 3 | 3 | 1,892 | |
0.14 | Single-Family Home | - | 08/01/23 | 3 | 3 | 1,920 | |
0.14 | Single-Family Home | - | 10/05/23 | 3 | 3 | 1,920 | |
0.14 | Single-Family Home | - | 09/28/23 | 3 | 3 | 1,920 | |
0.14 | Single-Family Home | - | 07/12/23 | 3 | 3 | 1,920 | |
0.15 | Single-Family Home | - | 04/12/24 | 3 | 3 | 1,920 | |
0.22 | Single-Family Home | - | 04/15/24 | 3 | 3 | 1,806 |
What Locals Say about Estates of Prairie Haven
- Nathan B.
- Resident
- 3y ago
"My neighborhood is very family oriented with mostly friendly neighbors people spend a lot of time outdoors walking dogs riding bikes lawn care hanging out in driveways chilling "
- Nathan B.
- Resident
- 3y ago
"Been here 10+ years feel safe, neighbors friendly, kids are often playing outside. Pets are well maintained yards are maintained, schools close "
- Christina
- Resident
- 5y ago
"There are several events catering to families, we have Santa at the clubhouse with hot cocoa and horse drawn hayrides, family movie nights outside and Easter and Halloween celebrations "
- Christina
- Resident
- 5y ago
"Easy access to major highways close to downtown areas with lots of dining and shopping great schools and many variations of churches"
- Nathan B.
- Resident
- 5y ago
"Our neighborhood is very friendly, there are many families with kids here they are outside a lot in the summer, schools within walking distances, including elementary, middle and high school "
LGBTQ Local Legal Protections
LGBTQ Local Legal Protections
Marti Prieb Lilja, Keller Williams Realty Partner

Based on information submitted to the MLS GRID as of 2024-01-26 09:44:00 PST. All data is obtained from various sources and may not have been verified by broker or MLS GRID. Supplied Open House Information is subject to change without notice. All information should be independently reviewed and verified for accuracy. Properties may or may not be listed by the office/agent presenting the information. Some IDX listings have been excluded from this website. Prices displayed on all Sold listings are the Last Known Listing Price and may not be the actual selling price. Click here for more information
Listing Information presented by local MLS brokerage: Zillow, Inc., local REALTOR®- Terry York - (913) 213-6604
The listing broker’s offer of compensation is made only to participants of the MLS where the listing is filed.
Listing Information presented by local MLS brokerage: Zillow, Inc., local REALTOR®- Terry York - (913) 213-6604
The listing broker’s offer of compensation is made only to participants of the MLS where the listing is filed.
21770 W 120th Ct #2801, Olathe, KS 66061 is a 3 bedroom, 3 bathroom, 1,920 sqft single-family home built in 2023. 21770 W 120th Ct #2801 is located in Estates of Prairie Haven, Olathe. This property is currently available for sale and was listed by HKMMLS as distributed by MLS GRID on Nov 19, 2023. The MLS # for this home is MLS# 2463748.
