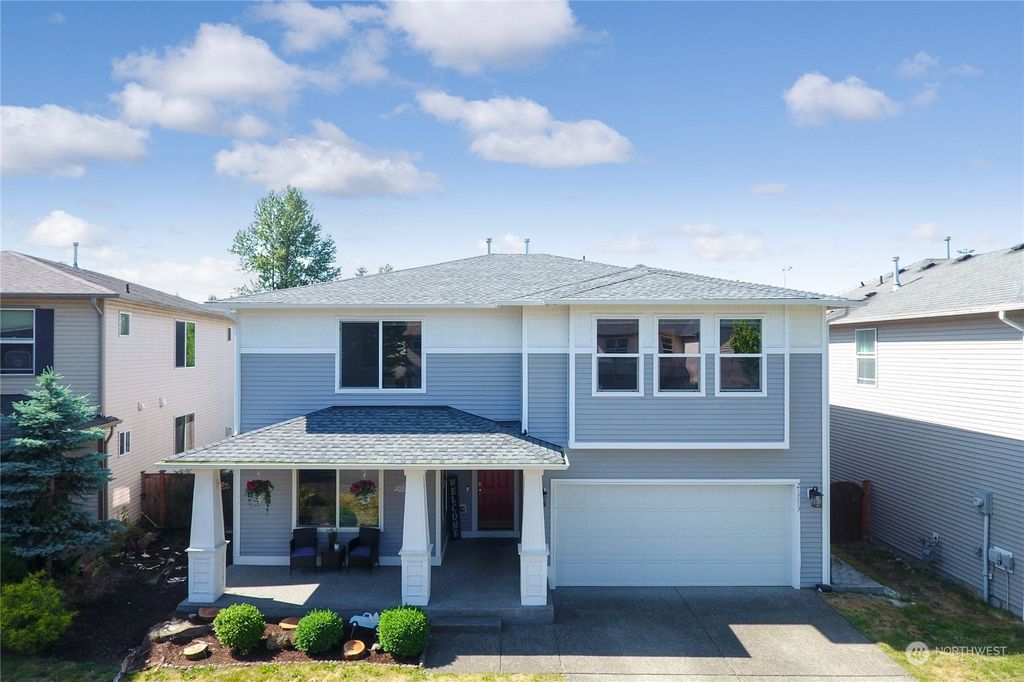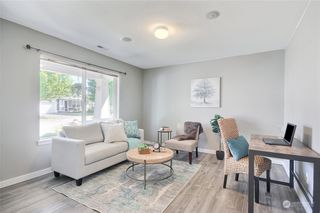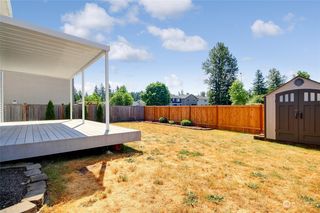


SOLDJUL 17, 2023
Listed by Nancy S. Hill, Solution Partners NW, (425) 460-4423 . Bought with John L. Scott, Inc.
21713 SE 299th Way
Kent, WA 98042
Lake Morton-Berrydale- 3 Beds
- 3 Baths
- 2,300 sqft
- 3 Beds
- 3 Baths
- 2,300 sqft
$650,000
Last Sold: Jul 17, 2023
1% over list $645K
$283/sqft
Est. Refi. Payment $3,969/mo*
$650,000
Last Sold: Jul 17, 2023
1% over list $645K
$283/sqft
Est. Refi. Payment $3,969/mo*
3 Beds
3 Baths
2,300 sqft
Homes for Sale Near 21713 SE 299th Way
Skip to last item
Skip to first item
Local Information
© Google
-- mins to
Commute Destination
Description
This property is no longer available to rent or to buy. This description is from July 17, 2023
ALL the extras in this fully fenced 3 bdrm home with den! Includes A/C, covered front patio & rear deck w/gas line, newer roof & gutters, poured concrete walkways along exterior, new rear fence line with a rear shed. You will love the floor plan with den/multi-purpose room on main & 3 bedrooms w/closet organizers upper level with a large bonus room for play. Great layout for making life happen with ease & comfort. Kitchen has a peninsula island perfect for quick meals plus a large dining area for gatherings. HUGE pantry for bulk food storage. Garage has overhead storage & utility sink. Extras - Hepa Air Filter system, community parks, Lake Sawyer boat launch/park, area trails, golf courses, multi-city amenities within miles.
Home Highlights
Parking
2 Car Garage
Outdoor
No Info
A/C
Heating & Cooling
HOA
$49/Monthly
Price/Sqft
$283/sqft
Listed
180+ days ago
Last check for updates: about 14 hours ago
Listed by Nancy S. Hill
Solution Partners NW
Bought with: Kate Humpherys, John L. Scott, Inc.
Co-Buyer's Agent: Bradley Hanson, John L. Scott, Inc.
Source: NWMLS, MLS#NWM2126029

Home Details for 21713 SE 299th Way
Active Status |
|---|
MLS Status: Sold |
Interior Features |
|---|
Interior Details Basement: NoneNumber of Rooms: 12Types of Rooms: Entry Hall, Bedroom, Bathroom Full, Utility Room, Bathroom Half, Den Office, Master Bedroom, Family Room, Living Room, Kitchen With Eating Space |
Beds & Baths Number of Bedrooms: 3Number of Bathrooms: 3Number of Bathrooms (full): 2Number of Bathrooms (half): 1 |
Dimensions and Layout Living Area: 2300 Square Feet |
Appliances & Utilities Utilities: Xfinity, XfinityAppliances: Dishwasher, Dryer, Disposal, Microwave, Refrigerator, Stove/Range, Washer, Garbage Disposal, Water Heater: Gas, Water Heater Location: GarageDishwasherDisposalDryerMicrowaveRefrigeratorWasher |
Heating & Cooling Heating: Fireplace(s),Forced AirHas CoolingAir Conditioning: Central Air,HEPA Air FiltrationHas HeatingHeating Fuel: Fireplace S |
Fireplace & Spa Number of Fireplaces: 1Fireplace: Gas, Main Level: 1Has a Fireplace |
Gas & Electric Electric: Company: PSE |
Windows, Doors, Floors & Walls Window: Double Pane/Storm WindowDoor: French DoorsFlooring: Vinyl, Vinyl Plank, Carpet, Wall to Wall Carpet |
Levels, Entrance, & Accessibility Stories: 2Levels: TwoEntry Location: MainFloors: Vinyl, Vinyl Plank, Carpet, Wall To Wall Carpet |
View Has a ViewView: Territorial |
Security Security: Security System |
Exterior Features |
|---|
Exterior Home Features Roof: CompositionVegetation: Garden SpaceFoundation: Poured Concrete |
Parking & Garage Number of Garage Spaces: 2Number of Covered Spaces: 2No CarportHas a GarageHas an Attached GarageNo Open ParkingParking Spaces: 2Parking: Attached Garage |
Frontage Not on Waterfront |
Water & Sewer Sewer: Sewer Connected, Company: Covington |
Farm & Range Does Not Include Irrigation Water Rights |
Surface & Elevation Topography: LevelElevation Units: Feet |
Property Information |
|---|
Year Built Year Built: 2006Year Renovated: 2006 |
Property Type / Style Property Type: ResidentialProperty Subtype: Single Family ResidenceStructure Type: HouseArchitecture: House |
Building Building Name: Kentlake HighlandsConstruction Materials: Metal/Vinyl, Wood Siding, Wood Products |
Property Information Included in Sale: Dishwasher, Dryer, GarbageDisposal, Microwave, Refrigerator, StoveRange, WasherParcel Number: 3832050870 |
Price & Status |
|---|
Price List Price: $645,000Price Per Sqft: $283/sqft |
Status Change & Dates Off Market Date: Mon Jul 17 2023Possession Timing: Close Of Escrow |
Location |
|---|
Direction & Address City: KentCommunity: Kentlake Highlands |
School Information Elementary School: Sawyer Woods ElemJr High / Middle School: Cedar Heights Jnr HiHigh School: Kentlake HighHigh School District: Kent |
Building |
|---|
Building Area Building Area: 2300 Square Feet |
Community |
|---|
Community Features: Athletic Court, CCRs, Park, Playground, Trail(s)Not Senior Community |
HOA |
|---|
HOA Phone: 866-473-2573HOA Fee: $49/Monthly |
Lot Information |
|---|
Lot Area: 5174.928 sqft |
Listing Info |
|---|
Special Conditions: Standard |
Offer |
|---|
Listing Terms: Cash Out, Conventional, FHA, VA Loan |
Miscellaneous |
|---|
Mls Number: NWM2126029Offer Review: Seller intends to review offers upon receipt |
Additional Information |
|---|
Athletic CourtCCRsParkPlaygroundTrail(s)Mlg Can ViewMlg Can Use: IDX, VOW, BO |
Price History for 21713 SE 299th Way
| Date | Price | Event | Source |
|---|---|---|---|
| 07/17/2023 | $650,000 | Sold | NWMLS #2126029 |
| 06/17/2023 | $645,000 | Pending | NWMLS #NWM2126029 |
| 06/14/2023 | $645,000 | Listed For Sale | NWMLS #NWM2126029 |
| 03/03/2006 | $331,455 | Sold | N/A |
Property Taxes and Assessment
| Year | 2023 |
|---|---|
| Tax | $6,223 |
| Assessment | $536,000 |
Home facts updated by county records
Comparable Sales for 21713 SE 299th Way
Address | Distance | Property Type | Sold Price | Sold Date | Bed | Bath | Sqft |
|---|---|---|---|---|---|---|---|
0.09 | Single-Family Home | $610,000 | 09/25/23 | 3 | 3 | 1,940 | |
0.11 | Single-Family Home | $685,000 | 05/04/23 | 3 | 3 | 2,580 | |
0.14 | Single-Family Home | $685,000 | 04/26/24 | 3 | 3 | 2,180 | |
0.12 | Single-Family Home | $615,000 | 06/15/23 | 3 | 3 | 2,140 | |
0.18 | Single-Family Home | $660,000 | 04/04/24 | 3 | 3 | 2,400 | |
0.10 | Single-Family Home | $650,000 | 06/08/23 | 4 | 3 | 2,350 | |
0.15 | Single-Family Home | $670,000 | 06/15/23 | 4 | 3 | 2,260 | |
0.18 | Single-Family Home | $582,000 | 05/30/23 | 3 | 3 | 2,010 | |
0.18 | Single-Family Home | $640,000 | 07/03/23 | 4 | 3 | 2,000 |
Assigned Schools
These are the assigned schools for 21713 SE 299th Way.
- Cedar Heights Middle School
- 7-8
- Public
- 635 Students
4/10GreatSchools RatingParent Rating AverageWhen I first went to middle school, I thought that other kids and teachers would be nice but to be fully honest this is probably the worse school I have ever been too. I mean you can barely go anywhere without seeing someone vaping/ smoking in the hallways and you always see people making out in the bathrooms and halls. And don't get me started on the teachers I mean they barley teach all they do is make you write down some notes and then they throw a packet or quick check at you and expect you to get all of the answers correct. Omg the current state of the school is indescribable I mean the bathrooms look like something out of a horror movie. And whenever the school gets tons of money, they spend it on something stupid like "play Fortnite with Mr. beast or get a free electric bike". Like Please spend the money on something other than us I mean we are very thankful but please use the money to renovate the bathrooms.Student Review1y ago - Sawyer Woods Elementary School
- PK-6
- Public
- 420 Students
7/10GreatSchools RatingParent Rating AverageThe teachers and staff are like extended family. You know they truly care about the kids and want them to succeed. We are so grateful this is our school. Both of our kids are thriving. They are confident and content.Parent Review4y ago - Kentlake High School
- 9-12
- Public
- 1498 Students
5/10GreatSchools RatingParent Rating AverageGreat school, no problems with it at all.Parent Review1y ago - Check out schools near 21713 SE 299th Way.
Check with the applicable school district prior to making a decision based on these schools. Learn more.
Neighborhood Overview
Neighborhood stats provided by third party data sources.
What Locals Say about Lake Morton-Berrydale
- Ggdodge
- Resident
- 4y ago
"There is no public transportation in my neighborhood. And that’s the way I like it. There is public transportation near by on Kent kingly road."
- Janelle B.
- Resident
- 4y ago
"There is not a lot of sidewalks so be careful when walking or riding bikes on the side of the road because it can get really tight. "
- Janelle B.
- Resident
- 4y ago
"It’s in the country so most dogs just run around on their owners property. I almost never see people out walking dogs because the county roads aren’t really pedestrian friendly "
- Emily W.
- Resident
- 4y ago
"neighbors are nosey and rude. everyone is very judgy and there are drug dealers down the street that zoom around it's a very dangerous area. mail missing and so on. awful. "
- Goff_jen
- Resident
- 5y ago
"this is a very comfortable and friendly neighborhood. we have been here going on 3 years and have never had an issue that concerned us. there are children throughout the neighborhood and they play and have fun, not causing trouble. I would recommend this area for families. "
- Goff_jen
- Resident
- 5y ago
"The people that live around here are friendly and take care of each other. there is really a sense of community. we are set back away from roads but only a few minutes from town. "
- merry
- 9y ago
"This neighborhood is beginning to be revitalized as young families move in. We have walking trails and lot's of room to move around. The privacy is very nice and it's off the beaten path but not so far off the path that you can't get to the shopping within 15 minutes. Covington continues to grow its commercial district and this area is expanding but not at an alarming rate."
- nknash
- 10y ago
"This area is centrally located 3 miles from downtown Covington and 3 miles from 4 corners Maple Valley."
- Hobb_e_horse
- 11y ago
"Nice neighbors, everyone gets along and looks out for one another, and others pets."
LGBTQ Local Legal Protections
LGBTQ Local Legal Protections

Listing information is provided by the Northwest Multiple Listing Service (NWMLS). Property information is based on available data that may include MLS information, county records, and other sources. Listings marked with this symbol: provided by Northwest Multiple Listing Service, 2024. All information provided is deemed reliable but is not guaranteed and should be independently verified. All properties are subject to prior sale or withdrawal. © 2024 NWMLS. All rights are reserved. Disclaimer: The information contained in this listing has not been verified by Zillow, Inc. and should be verified by the buyer. Some IDX listings have been excluded from this website.
Homes for Rent Near 21713 SE 299th Way
Skip to last item
Skip to first item
Off Market Homes Near 21713 SE 299th Way
21713 SE 299th Way, Kent, WA 98042 is a 3 bedroom, 3 bathroom, 2,300 sqft single-family home built in 2006. 21713 SE 299th Way is located in Lake Morton-Berrydale, Kent. This property is not currently available for sale. 21713 SE 299th Way was last sold on Jul 17, 2023 for $650,000 (1% higher than the asking price of $645,000). The current Trulia Estimate for 21713 SE 299th Way is $688,300.
