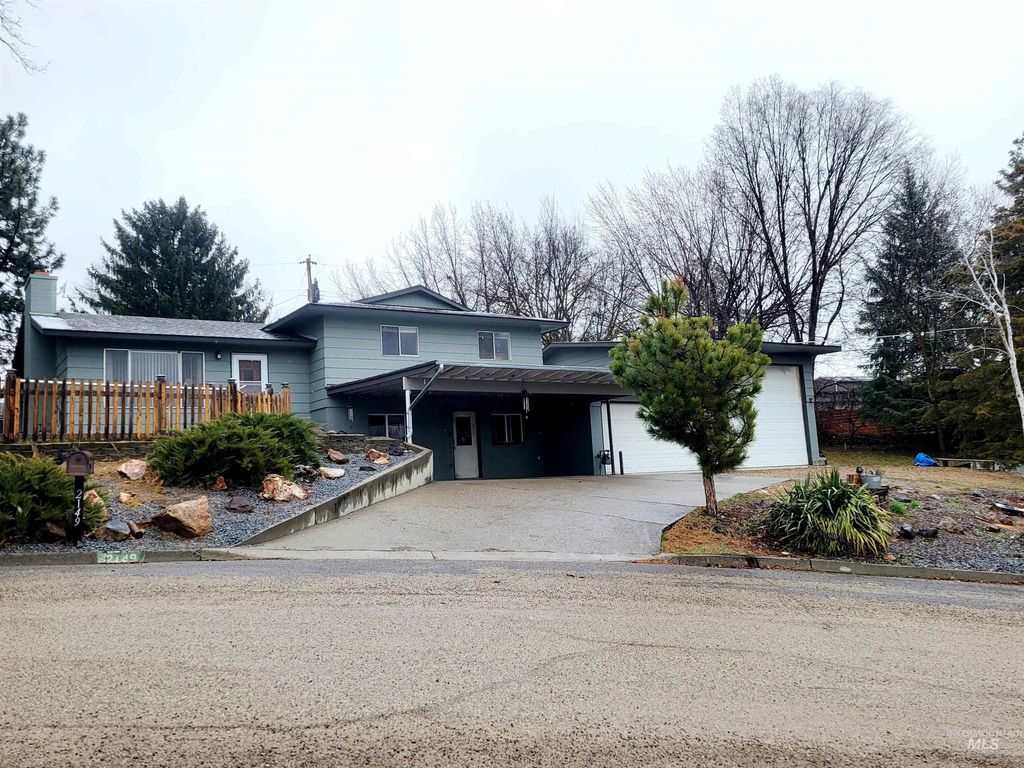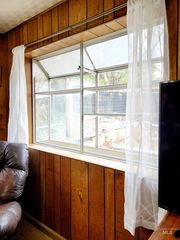


FOR SALE0.53 ACRES
2149 Highland Dr
Payette, ID 83661
- 3 Beds
- 2 Baths
- 2,260 sqft (on 0.53 acres)
- 3 Beds
- 2 Baths
- 2,260 sqft (on 0.53 acres)
3 Beds
2 Baths
2,260 sqft
(on 0.53 acres)
Local Information
© Google
-- mins to
Commute Destination
Description
This home has a great location on the hill in Payette and offers a home with great spaces, a yard that is large and full of different elevations for fun living, and a large garage for the toys and treasures that you want to store. There is room to park the extra trailers or a RV as well. The main level has a living room and family room area with the kitchen in between. Upstairs the bedrooms are nice sized and have wood floors. Down stairs is a large utility room with pantry storage space, a possible 4th bedroom/ Office area and an additional room that would make a great work out room or 2nd family room area for gaming or movie watching. The third bay of the garage is a higher door if you have a taller vehicle or boat or small RV that you would like to park inside. Mature landscaping surrounds the home and your yard is cross fenced for better area to keep track of the pets and young ones. This property is a must see on your list of homes to tour.
Home Highlights
Parking
3 Car Garage
Outdoor
Patio, Deck
A/C
Heating & Cooling
HOA
None
Price/Sqft
$184
Listed
53 days ago
Home Details for 2149 Highland Dr
Active Status |
|---|
MLS Status: Active |
Interior Features |
|---|
Interior Details Basement: Daylight,Walk-Out AccessNumber of Rooms: 7Types of Rooms: Master Bedroom, Bedroom 2, Bedroom 3, Family Room, Kitchen, Living Room, Office |
Beds & Baths Number of Bedrooms: 3Number of Bathrooms: 2 |
Dimensions and Layout Living Area: 2260 Square Feet |
Appliances & Utilities Utilities: Sewer ConnectedAppliances: Electric Water Heater, Tank Water Heater, Dishwasher, Oven/Range Freestanding, RefrigeratorDishwasherRefrigerator |
Heating & Cooling Heating: Forced Air,Natural GasHas CoolingAir Conditioning: Central Air,Evaporative Cooling,Wall/Window Unit(s)Has HeatingHeating Fuel: Forced Air |
Fireplace & Spa Number of Fireplaces: 1Fireplace: One, Pellet StoveHas a Fireplace |
Levels, Entrance, & Accessibility Levels: Tri-Level |
Exterior Features |
|---|
Exterior Home Features Roof: Architectural StylePatio / Porch: Covered Patio/DeckOther Structures: Shed(s)Foundation: Crawl Space, Slab |
Parking & Garage Number of Garage Spaces: 3Number of Covered Spaces: 3No CarportHas a GarageHas an Attached GarageParking Spaces: 3Parking: Attached,RV Access/Parking |
Frontage Road Frontage: Public RoadRoad Surface Type: Paved |
Finished Area Finished Area (above surface): 1540 Square FeetFinished Area (below surface): 720 Square Feet |
Days on Market |
|---|
Days on Market: 53 |
Property Information |
|---|
Year Built Year Built: 1966 |
Property Type / Style Property Type: ResidentialProperty Subtype: Single Family Residence |
Building Construction Materials: Frame |
Property Information Parcel Number: P16600020160 & P1660002004B |
Price & Status |
|---|
Price List Price: $415,000Price Per Sqft: $184 |
Location |
|---|
Direction & Address City: PayetteCommunity: Reb Hills Addit |
School Information Elementary School: PayetteElementary School District: Payette School District #371Jr High / Middle School: McCainJr High / Middle School District: Payette School District #371High School: PayetteHigh School District: Payette School District #371 |
Agent Information |
|---|
Listing Agent Listing ID: 98901395 |
Building |
|---|
Building Area Building Area: 2260 Square Feet |
HOA |
|---|
HOA Fee: No HOA Fee |
Lot Information |
|---|
Lot Area: 0.53 acres |
Offer |
|---|
Listing Terms: Cash, Conventional, FHA, VA Loan |
Compensation |
|---|
Buyer Agency Commission: 3Buyer Agency Commission Type: % |
Notes The listing broker’s offer of compensation is made only to participants of the MLS where the listing is filed |
Business |
|---|
Business Information Ownership: Fee Simple |
Miscellaneous |
|---|
BasementMls Number: 98901395 |
Listing courtesy of Kim Bruce, (208) 405-1304
Goldwings Real Estate Group
Source: IMLS, MLS#98901395

Similar Homes You May Like
Skip to last item
- Idaho Farm and Home Realty, New
- Silvercreek Realty Group, Active
- Keller Williams Realty Boise, Active
- See more homes for sale inPayetteTake a look
Skip to first item
New Listings near 2149 Highland Dr
Skip to last item
- Goldwings Real Estate Group, Active
- See more homes for sale inPayetteTake a look
Skip to first item
Property Taxes and Assessment
| Year | 2022 |
|---|---|
| Tax | $1,916 |
| Assessment | $361,241 |
Home facts updated by county records
Comparable Sales for 2149 Highland Dr
Address | Distance | Property Type | Sold Price | Sold Date | Bed | Bath | Sqft |
|---|---|---|---|---|---|---|---|
0.20 | Single-Family Home | - | 03/18/24 | 3 | 2 | 2,502 | |
0.10 | Single-Family Home | - | 08/18/23 | 4 | 2 | 1,712 | |
0.14 | Single-Family Home | - | 06/21/23 | 3 | 2 | 1,420 | |
0.08 | Single-Family Home | - | 05/19/23 | 3 | 2 | 1,160 | |
0.18 | Single-Family Home | - | 02/15/24 | 3 | 2 | 1,504 | |
0.14 | Single-Family Home | - | 04/12/24 | 3 | 1 | 1,848 | |
0.27 | Single-Family Home | - | 06/14/23 | 3 | 2 | 1,645 | |
0.53 | Single-Family Home | - | 05/26/23 | 3 | 2 | 2,036 | |
0.47 | Single-Family Home | - | 06/23/23 | 3 | 2 | 1,520 | |
0.41 | Single-Family Home | - | 11/22/23 | 3 | 2 | 1,520 |
What Locals Say about Payette
- Kara E.
- Resident
- 4y ago
"No neighbors on top of you, quiet, beautiful and serene. No liberals around making trouble or hearing their mouths. Lots of wild life and fishing is real good. "
- Jacksonjeffm
- Resident
- 4y ago
"Decent neighborhood. Dogs are well managed for the most part. There are a couple that don’t pick up after their dogs and there are many feral cats. "
- Ed S.
- 9y ago
"Nice small town. No long lines at DMV.No smog checks. Low cost of living. Shopping Mall only seven miles away where you can find most everything you might need. Only 55 miles from Boise airport. Great medical facilities. A good place for seniors living on a fixed income. Excellent V.A. facilities in Caldwell only 35 miles away. "
LGBTQ Local Legal Protections
LGBTQ Local Legal Protections
Kim Bruce, Goldwings Real Estate Group

IDX information is provided exclusively for consumers’ personal, non-commercial use, that it may not be used for any purpose other than to identify prospective properties consumers may be interested in purchasing. IMLS does not assume any liability for missing or inaccurate data.
Information provided by IMLS is deemed reliable but not guaranteed.
The listing broker’s offer of compensation is made only to participants of the MLS where the listing is filed.
Information provided by IMLS is deemed reliable but not guaranteed.
The listing broker’s offer of compensation is made only to participants of the MLS where the listing is filed.
2149 Highland Dr, Payette, ID 83661 is a 3 bedroom, 2 bathroom, 2,260 sqft single-family home built in 1966. This property is currently available for sale and was listed by IMLS on Mar 5, 2024. The MLS # for this home is MLS# 98901395.
