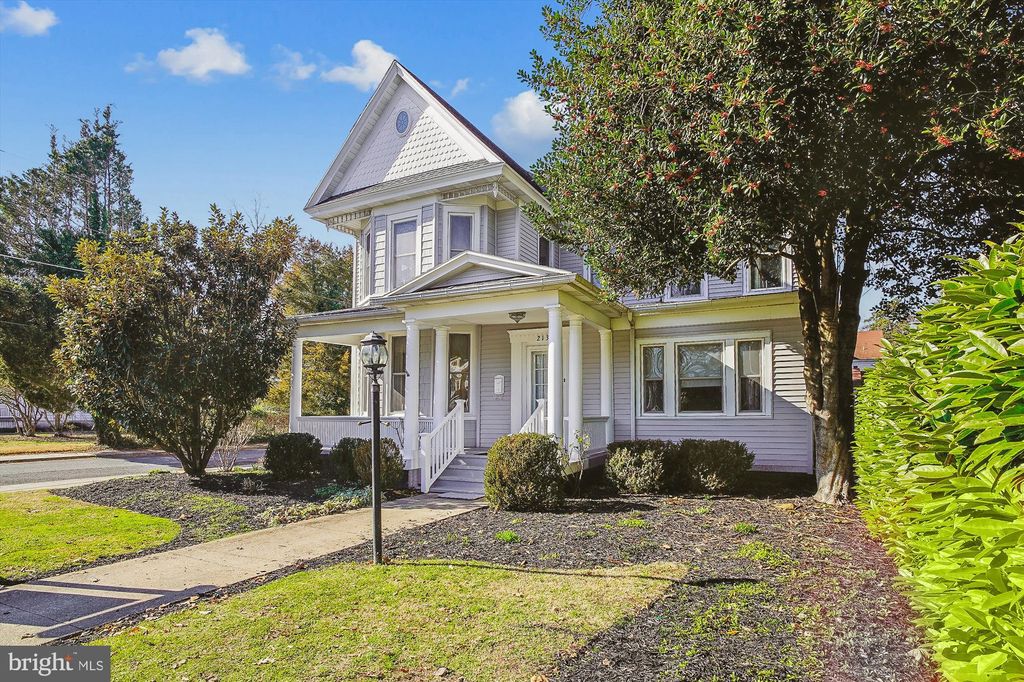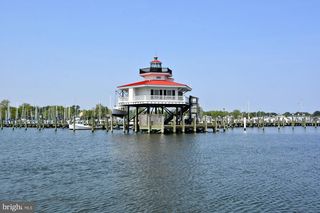


UNDER CONTRACT
213 Oakley St
Cambridge, MD 21613
- 3 Beds
- 3 Baths
- 2,648 sqft
- 3 Beds
- 3 Baths
- 2,648 sqft
3 Beds
3 Baths
2,648 sqft
Local Information
© Google
-- mins to
Commute Destination
Description
Welcome to a Slice of Victorian Charm in the Heart of Cambridge. Come by this picture-perfect Victorian, nestled amidst mature trees on a quiet side street, invites you to experience the timeless elegance of Cambridge's historic downtown. Step onto the wraparound porch, adorned with intricate gingerbread trim, and breathe in the fresh Chesapeake Bay air. This home has been well maintained, features spacious rooms and a tradition Victoria floor plan. Imagine spending lazy afternoons here, swaying in a rocking chair and watching the world go by. This Living here you will enjoy Cambridge's rich maritime history which is just steps away. Wander through the charming downtown district, where quaint shops and delectable restaurants line the streets, each building whispering tales of a bygone era. Learn about the town's remarkable past at the Harriet Tubman Underground Railroad National Historical Park, where you can walk in the footsteps of this American heroine. Enjoy the sought after Eastern Shore lifestyle. Kayak or paddleboard on the Choptank River, casting a line for crabs or simply soaking in the tranquility of the water. Take a scenic boat tour and witness the breathtaking beauty of the Chesapeake Bay, teeming with marine life and offering stunning sunsets. Savor fresh seafood at a waterfront restaurant, indulge in homemade ice cream, or sip craft beer at a local brewery. Catch a live performance at the historic Highfield House or explore the local live entertainment at various downtown venues. Seller is accepting back up offers!
Home Highlights
Parking
2 Open Spaces
Outdoor
Porch
A/C
Heating & Cooling
HOA
None
Price/Sqft
$119
Listed
18 days ago
Home Details for 213 Oakley St
Interior Features |
|---|
Interior Details Number of Rooms: 1Types of Rooms: Basement |
Beds & Baths Number of Bedrooms: 3Number of Bathrooms: 3Number of Bathrooms (full): 3Number of Bathrooms (main level): 2 |
Dimensions and Layout Living Area: 2648 Square Feet |
Appliances & Utilities Utilities: Broadband, CableAppliances: Electric Water HeaterLaundry: Main Level |
Heating & Cooling Heating: Heat Pump - Electric BackUp,ElectricHas CoolingAir Conditioning: Central A/C,ElectricHas HeatingHeating Fuel: Heat Pump Electric Back Up |
Fireplace & Spa No Fireplace |
Gas & Electric Electric: 200+ Amp Service |
Windows, Doors, Floors & Walls Flooring: Carpet, Wood |
Levels, Entrance, & Accessibility Stories: 3Levels: ThreeAccessibility: NoneFloors: Carpet, Wood |
Security Security: Main Entrance Lock |
Exterior Features |
|---|
Exterior Home Features Roof: Architectural ShinglePatio / Porch: PorchOther Structures: Above Grade, Below GradeFoundation: SlabNo Private Pool |
Parking & Garage Open Parking Spaces: 2No CarportNo GarageNo Attached GarageHas Open ParkingParking Spaces: 2Parking: Driveway,Off Street,On Street |
Pool Pool: None |
Frontage Not on Waterfront |
Water & Sewer Sewer: Public Sewer |
Finished Area Finished Area (above surface): 2648 Square Feet |
Days on Market |
|---|
Days on Market: 18 |
Property Information |
|---|
Year Built Year Built: 1918 |
Property Type / Style Property Type: ResidentialProperty Subtype: Single Family ResidenceStructure Type: DetachedArchitecture: Victorian |
Building Construction Materials: Vinyl SidingNot a New ConstructionNo Additional Parcels |
Property Information Condition: GoodParcel Number: 1007157215 |
Price & Status |
|---|
Price List Price: $315,000Price Per Sqft: $119 |
Status Change & Dates Possession Timing: Close Of Escrow |
Active Status |
|---|
MLS Status: ACTIVE UNDER CONTRACT |
Media |
|---|
Location |
|---|
Direction & Address City: CambridgeCommunity: West End |
School Information Elementary School District: Dorchester County Public SchoolsJr High / Middle School District: Dorchester County Public SchoolsHigh School District: Dorchester County Public Schools |
Agent Information |
|---|
Listing Agent Listing ID: MDDO2007064 |
Community |
|---|
Not Senior Community |
HOA |
|---|
No HOA |
Lot Information |
|---|
Lot Area: 6250 sqft |
Listing Info |
|---|
Special Conditions: Standard |
Offer |
|---|
Contingencies: Home InspectionListing Agreement Type: Exclusive Right To SellListing Terms: Bank Portfolio, Cash, Conventional |
Compensation |
|---|
Buyer Agency Commission: 2.5Buyer Agency Commission Type: %Sub Agency Commission: 2.5Sub Agency Commission Type: % |
Notes The listing broker’s offer of compensation is made only to participants of the MLS where the listing is filed |
Business |
|---|
Business Information Ownership: Fee Simple |
Miscellaneous |
|---|
Mls Number: MDDO2007064Municipality: CambridgeZillow Contingency Status: Under Contract |
Last check for updates: about 16 hours ago
Listing courtesy of Mr. David J Moore, (410) 777-5848
RE/MAX Executive, (443) 292-9250
Listing Team: David J. Moore & Associates
Source: Bright MLS, MLS#MDDO2007064

Price History for 213 Oakley St
| Date | Price | Event | Source |
|---|---|---|---|
| 04/24/2024 | $315,000 | Contingent | Bright MLS #MDDO2007064 |
| 04/15/2024 | $315,000 | Pending | Bright MLS #MDDO2007064 |
| 04/11/2024 | $315,000 | Listed For Sale | Bright MLS #MDDO2007064 |
| 04/07/2024 | ListingRemoved | Bright MLS #MDDO2006466 | |
| 03/01/2024 | $350,000 | PriceChange | Bright MLS #MDDO2006466 |
| 02/12/2024 | $370,000 | PriceChange | Bright MLS #MDDO2006466 |
| 02/07/2024 | $375,000 | Listed For Sale | Bright MLS #MDDO2006466 |
Similar Homes You May Like
Skip to last item
- Coldwell Banker Chesapeake Real Estate Company
- Long & Foster Real Estate, Inc.
- See more homes for sale inCambridgeTake a look
Skip to first item
New Listings near 213 Oakley St
Skip to last item
- Keller Williams Flagship of Maryland
- Keller Williams Flagship of Maryland
- Keller Williams Flagship of Maryland
- Keller Williams Flagship of Maryland
- Long & Foster Real Estate, Inc.
- Long & Foster Real Estate, Inc.
- Long & Foster Real Estate, Inc.
- See more homes for sale inCambridgeTake a look
Skip to first item
Property Taxes and Assessment
| Year | 2023 |
|---|---|
| Tax | $2,930 |
| Assessment | $176,500 |
Home facts updated by county records
Comparable Sales for 213 Oakley St
Address | Distance | Property Type | Sold Price | Sold Date | Bed | Bath | Sqft |
|---|---|---|---|---|---|---|---|
0.03 | Single-Family Home | $350,000 | 09/08/23 | 5 | 3 | 2,576 | |
0.04 | Single-Family Home | $285,000 | 02/05/24 | 5 | 2 | 2,472 | |
0.08 | Single-Family Home | $400,000 | 06/20/23 | 4 | 2 | 2,272 | |
0.35 | Single-Family Home | $470,000 | 06/01/23 | 3 | 3 | 2,100 | |
0.10 | Single-Family Home | $125,000 | 07/31/23 | 3 | 2 | 1,342 | |
0.27 | Single-Family Home | $215,000 | 09/07/23 | 3 | 2 | 2,348 | |
0.27 | Single-Family Home | $436,500 | 04/18/24 | 3 | 2 | 1,880 | |
0.11 | Single-Family Home | $390,000 | 03/14/24 | 5 | 3 | 2,892 | |
0.06 | Single-Family Home | $312,000 | 07/27/23 | 3 | 2 | 2,718 | |
0.12 | Single-Family Home | $120,000 | 12/18/23 | 3 | 2 | 1,404 |
What Locals Say about Cambridge
- Dawn M. K.
- Resident
- 3y ago
"Close to Rt 50. Quick walk to lots of shopping and eating and fast travel to work. Lovely neighborhood and close to the water "
- Gerry44
- Resident
- 3y ago
"Park gatherings across the street. Nice fireworks. 2nd Saturday night open merchants. Farmer’s Market every Thursday. "
- Gerry44
- Resident
- 3y ago
"Cambridge Day’s, 2nd Saturday’s, boat races, seafood festivals, car shows, firework displays, Ironman events. "
- Melanie T.
- Resident
- 3y ago
"The public school system is not the best when it comes to your child getting quality educational opportunities."
- Katie S.
- Resident
- 4y ago
"Lots of parades and events, many seafood and crab attractions, lots of family owned shops. Boat races, museums. Harriet Tubmans home town."
- Brittany D.
- Resident
- 4y ago
"there is public transportation but i have a car to commute. Public transportation seems to run pretty regularly. "
- livesincambridge
- Resident
- 5y ago
"People still wave to each other and people of all ages ride bikes throughout the area. Lots of activities to do in the area - fishing, crabbing, hunting, boating and hiking."
- Gary.marquardt
- Resident
- 5y ago
"I love The ability to walk 7 blocks to dinner or to my office . I can Walk to the Yacht club in 10 minutes or the YMCA in 5 minutes. It’s a Great Diverse community with several new buyers coming in from Metropolitan areas . People are reinvesting in the Homes and bringing back their Historic Charm !"
- Hianna Sabo
- Resident
- 5y ago
"Family and pet friendly. Big trees, people say hello. Close to shopping, and easy commute to Easton and Salisbury."
- Cathy J.
- Resident
- 5y ago
"Leashing them. Small yards. Dogs tend to bark or try to chase all the alley cats. Etc... Not sure what else to say."
- Eric
- Resident
- 5y ago
"It is a quiet and very friendly neighborhood. Community boat ramp as well. The yearly crab feast is a fantastic time."
- Shirlenemouring
- Resident
- 5y ago
"Swimming pool gym recreation room and well lighted gated community with a feeling of safety and security "
- Shirlenemouring
- Resident
- 5y ago
"I have a car so my commute is ok. It’s not far from Walmart , food lion, and drug stores so I satisfied at the moment. I do plan on buying a home very soon "
- Erosemere
- Resident
- 6y ago
"A neat, safe, friendly neighborhood . Very quiet and peaceful. Close to the beautiful Choptank River. Unique shops and restaurants."
- Kevin H.
- 10y ago
"I work and live in cambridge and really love it ! , there are 2 boat ramps ,a ymca, a fishing pier , and 30,000 acres of public hunting /parks"
LGBTQ Local Legal Protections
LGBTQ Local Legal Protections
Mr. David J Moore, RE/MAX Executive

The data relating to real estate for sale on this website appears in part through the BRIGHT Internet Data Exchange program, a voluntary cooperative exchange of property listing data between licensed real estate brokerage firms, and is provided by BRIGHT through a licensing agreement.
Listing information is from various brokers who participate in the Bright MLS IDX program and not all listings may be visible on the site.
The property information being provided on or through the website is for the personal, non-commercial use of consumers and such information may not be used for any purpose other than to identify prospective properties consumers may be interested in purchasing.
Some properties which appear for sale on the website may no longer be available because they are for instance, under contract, sold or are no longer being offered for sale.
Property information displayed is deemed reliable but is not guaranteed.
Copyright 2024 Bright MLS, Inc. Click here for more information
The listing broker’s offer of compensation is made only to participants of the MLS where the listing is filed.
The listing broker’s offer of compensation is made only to participants of the MLS where the listing is filed.
213 Oakley St, Cambridge, MD 21613 is a 3 bedroom, 3 bathroom, 2,648 sqft single-family home built in 1918. This property is currently available for sale and was listed by Bright MLS on Apr 11, 2024. The MLS # for this home is MLS# MDDO2007064.
