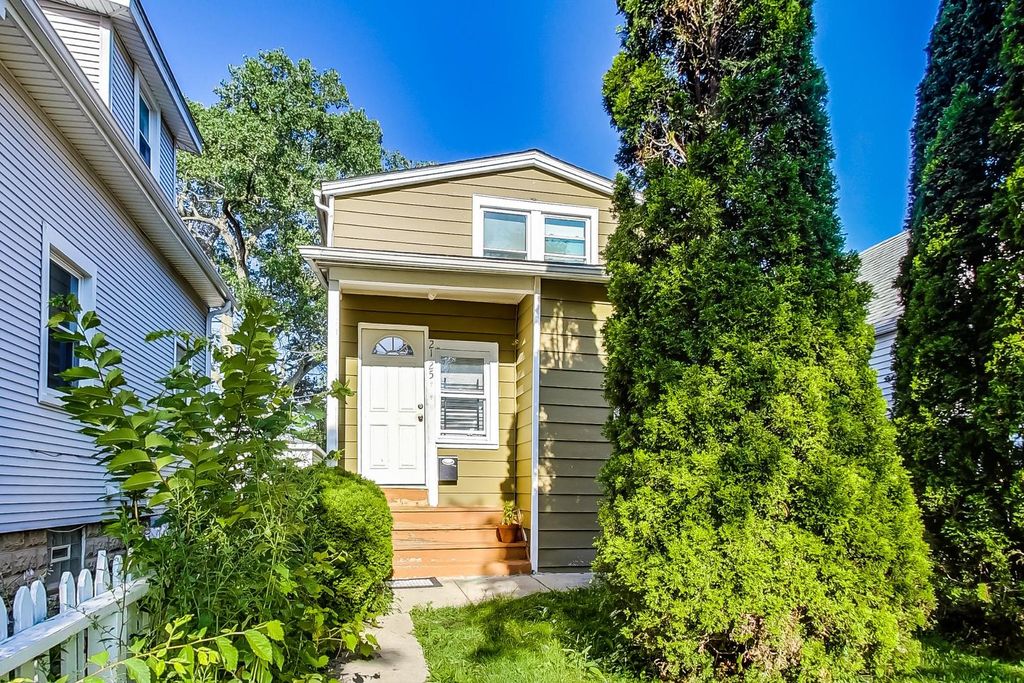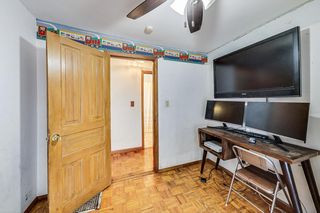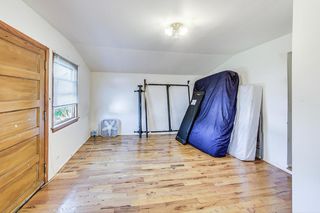


SOLDAUG 28, 2023
2125 Darrow Ave
Evanston, IL 60201
Hill Arts District- 5 Beds
- 3 Baths
- 1,989 sqft
- 5 Beds
- 3 Baths
- 1,989 sqft
$251,000
Last Sold: Aug 28, 2023
13% below list $290K
$126/sqft
Est. Refi. Payment $1,813/mo*
$251,000
Last Sold: Aug 28, 2023
13% below list $290K
$126/sqft
Est. Refi. Payment $1,813/mo*
5 Beds
3 Baths
1,989 sqft
Homes for Sale Near 2125 Darrow Ave
Skip to last item
- Core Realty & Investments, Inc, Price Change
- @properties Christie's International Real Estate, Active
- @properties Christie's International Real Estate, Active
- @properties Christie's International Real Estate, Active
- @properties Christie's International Real Estate, Active
- See more homes for sale inEvanstonTake a look
Skip to first item
Local Information
© Google
-- mins to
Commute Destination
Description
This property is no longer available to rent or to buy. This description is from August 30, 2023
So much potential for this single-family home in a great Evanston location. Being sold AS IS and priced accordingly. This home is located on a quiet cul-de-sac street, close to parks, walking paths and bike trails, schools - including the site of the new 5th ward school, Family Focus, Fleetwood Jourdain, public transportation and so much more. This home has multiple distinct living spaces - a living room on the main level, and a family room and two sitting areas on the second level. The main level has hardwood floors, 3 bedrooms, a dining room, and a full bath. The large picture window in the front looks out over a large park. The second level is carpeted and has two additional bedrooms, two sitting areas/playrooms/in-home office spaces, and a large family room (which could also be used as a 6th bedroom) in the back of the home. Easy street parking, and a parking pad in the back of the home off the alley. Great space and tons of potential in the basement to add usable square footage to this home. Roof and hot water heater are newer in the past 5 years. Seller bought it as a single-family home, and it is currently be used as a single-family home. Tax records reflect the property as being a multi-unit (2) building.
Home Highlights
Parking
Open Parking
Outdoor
No Info
A/C
Heating & Cooling
HOA
None
Price/Sqft
$126/sqft
Listed
180+ days ago
Home Details for 2125 Darrow Ave
Active Status |
|---|
MLS Status: Closed |
Interior Features |
|---|
Interior Details Basement: FullNumber of Rooms: 10Types of Rooms: Family Room, Dining Room, Living Room, Laundry, Bedroom 5, Kitchen, Bedroom 4, Master Bedroom, Sitting Room, Bedroom 2, Bedroom 3 |
Beds & Baths Number of Bedrooms: 5Number of Bathrooms: 3Number of Bathrooms (full): 3 |
Dimensions and Layout Living Area: 1989 Square Feet |
Heating & Cooling Heating: Natural GasHas CoolingAir Conditioning: Central AirHas HeatingHeating Fuel: Natural Gas |
Levels, Entrance, & Accessibility Stories: 2Accessibility: No Disability Access |
Exterior Features |
|---|
Exterior Home Features Roof: Asphalt |
Parking & Garage Other Parking: Driveway (Off Alley)Has Open ParkingParking Spaces: 1Parking: Off Alley |
Frontage Not on Waterfront |
Water & Sewer Sewer: Public Sewer |
Property Information |
|---|
Year Built Year Built: 1897 |
Property Type / Style Property Type: ResidentialProperty Subtype: Single Family Residence |
Building Construction Materials: Aluminum SidingNot a New ConstructionNo Additional Parcels |
Property Information Parcel Number: 10124200060000 |
Price & Status |
|---|
Price List Price: $290,000Price Per Sqft: $126/sqft |
Status Change & Dates Off Market Date: Wed Aug 02 2023Possession Timing: Close Of Escrow |
Location |
|---|
Direction & Address City: Evanston |
School Information Elementary School: Kingsley Elementary SchoolElementary School District: 65Jr High / Middle School: Haven Middle SchoolJr High / Middle School District: 65High School: Evanston Twp High SchoolHigh School District: 202 |
Building |
|---|
Building Area Building Area: 3078 Square Feet |
Community |
|---|
Community Features: Park, Curbs, Sidewalks, Street Lights, Street Paved |
HOA |
|---|
HOA Fee Includes: None |
Lot Information |
|---|
Lot Area: 4250 sqft |
Listing Info |
|---|
Special Conditions: None |
Offer |
|---|
Listing Terms: Cash |
Compensation |
|---|
Buyer Agency Commission: 2.5% - $495Buyer Agency Commission Type: See Remarks: |
Notes The listing broker’s offer of compensation is made only to participants of the MLS where the listing is filed |
Business |
|---|
Business Information Ownership: Fee Simple |
Miscellaneous |
|---|
BasementMls Number: 11842780 |
Additional Information |
|---|
ParkCurbsSidewalksStreet LightsStreet PavedMlg Can ViewMlg Can Use: IDX |
Last check for updates: about 20 hours ago
Listed by Megan Livatino, (847) 975-9165
@properties Christie's International Real Estate
Andrew Tsoukalis
@properties Christie's International Real Estate
Bought with: Joseph Scheidt, (630) 380-4986, New Western
Source: MRED as distributed by MLS GRID, MLS#11842780

Price History for 2125 Darrow Ave
| Date | Price | Event | Source |
|---|---|---|---|
| 08/28/2023 | $251,000 | Sold | MRED as distributed by MLS GRID #11842780 |
| 04/08/2015 | $196,000 | Sold | MRED as distributed by MLS GRID #08807094 |
| 08/20/2013 | $71,000 | Sold | N/A |
| 07/14/1995 | $75,000 | Sold | N/A |
Property Taxes and Assessment
| Year | 2021 |
|---|---|
| Tax | $3,838 |
| Assessment | $177,930 |
Home facts updated by county records
Comparable Sales for 2125 Darrow Ave
Address | Distance | Property Type | Sold Price | Sold Date | Bed | Bath | Sqft |
|---|---|---|---|---|---|---|---|
0.05 | Single-Family Home | $285,000 | 09/08/23 | 3 | 2 | 1,296 | |
0.29 | Single-Family Home | $207,500 | 05/15/23 | 3 | 3 | 1,368 | |
0.27 | Single-Family Home | $888,000 | 07/13/23 | 4 | 3 | 2,173 | |
0.32 | Single-Family Home | $750,000 | 02/29/24 | 4 | 3 | 2,800 | |
0.23 | Single-Family Home | $540,000 | 04/10/24 | 5 | 2 | 1,850 | |
0.31 | Single-Family Home | $600,000 | 05/31/23 | 4 | 2 | 1,500 | |
0.36 | Single-Family Home | $340,000 | 06/13/23 | 3 | 2 | 1,658 | |
0.41 | Single-Family Home | $280,000 | 03/15/24 | 3 | 2 | 930 |
Assigned Schools
These are the assigned schools for 2125 Darrow Ave.
- Haven Middle School
- 6-8
- Public
- 852 Students
5/10GreatSchools RatingParent Rating AverageThis was the worst school of my 3 years. I was only looking forward to graduating from this school because I couldn’t handle the trouble that lead to this drama at our school. When I met the assistant principal she was a little nice, but she started to have a pessimistic attitude towards me and the other students because she kept seeing too many cell phones, and students in the hallway without a pass, when most of them were damaged or broken. Also, some of my teachers ignored the behavior where someone was using slurs and insults to make fun of religion and culture, so I felt very uncomfortable of being in that classroom. My recommendation would be to take your child’s education at another school because this school made me very uncomfortable for the past 3 yearsOther Review1mo ago - Kingsley Elementary School
- K-5
- Public
- 366 Students
4/10GreatSchools RatingParent Rating AverageThe Kingsley community is amazing! The teachers, staff, administration, and parents all care deeply about the students.Parent Review8y ago - Evanston Twp High School
- 9-12
- Public
- 3731 Students
7/10GreatSchools RatingParent Rating AverageWe've been so happy with ETHS. Coming from a small middle school we were wondering how the transition to be a big school would go. It was very smooth. The school does so many events for 8th graders to get them comfortable and is very communicative with parents. There are so many clubs and activities to choose from that all kids really have an opportunity to find a good fit. PE includes a swim unit and they get to swim in the school's very nice pool. At parent-teacher conferences I was so happy with all the staff, they've been so great.Parent Review5mo ago - Check out schools near 2125 Darrow Ave.
Check with the applicable school district prior to making a decision based on these schools. Learn more.
Neighborhood Overview
Neighborhood stats provided by third party data sources.
LGBTQ Local Legal Protections
LGBTQ Local Legal Protections

Based on information submitted to the MLS GRID as of 2024-02-07 09:06:36 PST. All data is obtained from various sources and may not have been verified by broker or MLS GRID. Supplied Open House Information is subject to change without notice. All information should be independently reviewed and verified for accuracy. Properties may or may not be listed by the office/agent presenting the information. Some IDX listings have been excluded from this website. Click here for more information
The listing broker’s offer of compensation is made only to participants of the MLS where the listing is filed.
The listing broker’s offer of compensation is made only to participants of the MLS where the listing is filed.
Homes for Rent Near 2125 Darrow Ave
Skip to last item
Skip to first item
Off Market Homes Near 2125 Darrow Ave
Skip to last item
- Century 21 Universal, Closed
- Torres Real Estate Associates, Closed
- Jameson Sotheby's International Realty, Closed
- Berkshire Hathaway HomeServices Chicago, Closed
- @properties Christie's International Real Estate, Closed
- See more homes for sale inEvanstonTake a look
Skip to first item
2125 Darrow Ave, Evanston, IL 60201 is a 5 bedroom, 3 bathroom, 1,989 sqft single-family home built in 1897. 2125 Darrow Ave is located in Hill Arts District, Evanston. This property is not currently available for sale. 2125 Darrow Ave was last sold on Aug 28, 2023 for $251,000 (13% lower than the asking price of $290,000). The current Trulia Estimate for 2125 Darrow Ave is $527,100.
