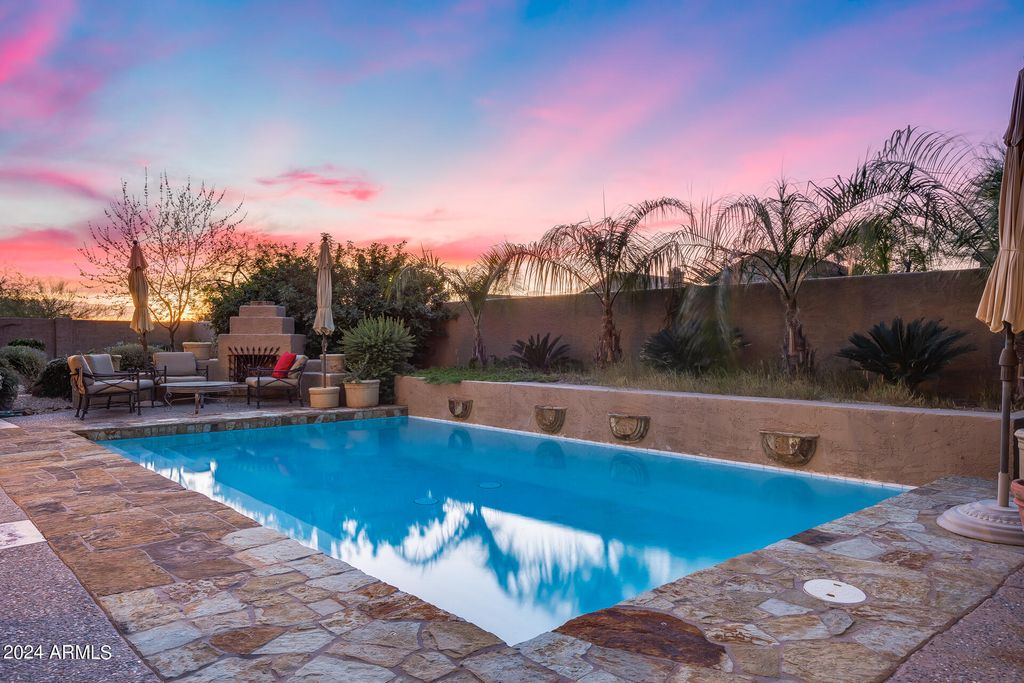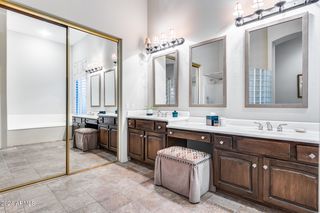


CONTINGENT0.25 ACRES
21216 N 74th Pl
Scottsdale, AZ 85255
Grayhawk- 4 Beds
- 3 Baths
- 2,932 sqft (on 0.25 acres)
- 4 Beds
- 3 Baths
- 2,932 sqft (on 0.25 acres)
4 Beds
3 Baths
2,932 sqft
(on 0.25 acres)
Local Information
© Google
-- mins to
Commute Destination
Description
Unparalleled luxury in the gated community of Pinnacle at Grayhawk! Featuring 12 ft ceilings, stone/tile flooring, & custom shutters throughout. The gourmet kitchen boasts stainless steel appliances & a walk-in pantry, refrigerator, wine cooler, & microwave. A convenient bonus room offers versatility for a media area, game room, or an extra bedroom! Primary suite with backyard access & a luxurious ensuite. Step outside to your backyard oasis with a sparkling pebble tec pool, waterfall, stone fireplace, & outdoor kitchen/bar with a built-in BBQ. Also featured, 3-car garage with built-in cabinetry & new HVAC, water heater, & softener. Prime North Scottsdale location near St Route 101, Grayhawk Elementary, golfing, & shopping or dining at DC Ranch, Scottsdale Quarter, or Kierland Commons!
Home Highlights
Parking
Garage
Outdoor
Pool
A/C
Heating & Cooling
HOA
$43/Monthly
Price/Sqft
$392
Listed
61 days ago
Home Details for 21216 N 74th Pl
Interior Features |
|---|
Beds & Baths Number of Bedrooms: 4Number of Bathrooms: 3 |
Dimensions and Layout Living Area: 2932 Square Feet |
Appliances & Utilities Appliances: Soft Water Loop |
Heating & Cooling Heating: Natural GasHas CoolingAir Conditioning: Refrigeration,Programmable Thmstat,Ceiling Fan(s)Has HeatingHeating Fuel: Natural Gas |
Fireplace & Spa Number of Fireplaces: 1Fireplace: 1 Fireplace, Exterior Fireplace, GasSpa: NoneHas a Fireplace |
Windows, Doors, Floors & Walls Window: Double Pane WindowsFlooring: Carpet, Stone, Tile |
Levels, Entrance, & Accessibility Stories: 1Number of Stories: 1Floors: Carpet, Stone, Tile |
View No View |
Security Security: Security System Owned |
Exterior Features |
|---|
Exterior Home Features Roof: Tile ConcreteFencing: BlockExterior: Covered Patio(s), Built-in BarbecueHas a Private Pool |
Parking & Garage Number of Garage Spaces: 3Number of Covered Spaces: 3Open Parking Spaces: 3Has a GarageHas Open ParkingParking Spaces: 6Parking: Attch'd Gar Cabinets,Inside Entrance,Electric Door Opener |
Pool Pool: PrivatePool |
Water & Sewer Sewer: Public Sewer |
Farm & Range Not Allowed to Raise Horses |
Days on Market |
|---|
Days on Market: 61 |
Property Information |
|---|
Year Built Year Built: 1998 |
Property Type / Style Property Type: ResidentialProperty Subtype: Single Family ResidenceArchitecture: Ranch |
Building Construction Materials: Painted, Stucco, Frame - WoodNot Attached Property |
Property Information Parcel Number: 21231341Model Home Type: designer dream |
Price & Status |
|---|
Price List Price: $1,150,000Price Per Sqft: $392 |
Status Change & Dates Possession Timing: Close Of Escrow |
Active Status |
|---|
MLS Status: CCBS (Contract Contingent on Buyer Sale) |
Location |
|---|
Direction & Address City: ScottsdaleCommunity: GRAYHAWK VILLAGE 1 PARCEL 1D (A) |
School Information Elementary School: Grayhawk Elementary SchoolElementary School District: Paradise Valley Unified DistrictJr High / Middle School: Explorer Middle SchoolHigh School: Pinnacle High SchoolHigh School District: Paradise Valley Unified District |
Agent Information |
|---|
Listing Agent Listing ID: 6631876 |
Building |
|---|
Building Details Builder Name: Pinnacle Builders |
Building Area Building Area: 2932 Square Feet |
Community |
|---|
Community Features: Gated, Playground, Biking/Walking Path |
HOA |
|---|
HOA Fee Includes: Maintenance GroundsHOA Name: Pinnacle at GrayhawkHOA Phone: 480-921-7500HOA Phone (alt): 480-921-7500HOA Name (second): Grayhawk Master AsscHOA Fee (second): 244.2HOA Fee Frequency (second): QuarterlyHas an HOAHOA Fee: $129/Quarterly |
Lot Information |
|---|
Lot Area: 0.25 acres |
Offer |
|---|
Listing Terms: Conventional, VA Loan |
Compensation |
|---|
Buyer Agency Commission: 2.5Buyer Agency Commission Type: % |
Notes The listing broker’s offer of compensation is made only to participants of the MLS where the listing is filed |
Business |
|---|
Business Information Ownership: Fee Simple |
Miscellaneous |
|---|
Mls Number: 6631876Zillow Contingency Status: Contingent |
Additional Information |
|---|
HOA Amenities: Management,Rental OK (See Rmks) |
Last check for updates: about 8 hours ago
Listing courtesy of Kim Panozzo, (480) 307-8326
HomeSmart
David Panozzo, (480) 307-8326
HomeSmart
Source: ARMLS, MLS#6631876

All information should be verified by the recipient and none is guaranteed as accurate by ARMLS
Listing Information presented by local MLS brokerage: Zillow, Inc., Designated REALTOR®- Chris Long - (480) 907-1010
The listing broker’s offer of compensation is made only to participants of the MLS where the listing is filed.
Listing Information presented by local MLS brokerage: Zillow, Inc., Designated REALTOR®- Chris Long - (480) 907-1010
The listing broker’s offer of compensation is made only to participants of the MLS where the listing is filed.
Price History for 21216 N 74th Pl
| Date | Price | Event | Source |
|---|---|---|---|
| 04/18/2024 | $1,150,000 | Contingent | ARMLS #6631876 |
| 02/29/2024 | $1,150,000 | Listed For Sale | ARMLS #6631876 |
| 07/10/2015 | $739,000 | Sold | ARMLS #5209042 |
| 05/16/2015 | $738,999 | PriceChange | Agent Provided |
| 04/15/2015 | $739,000 | PriceChange | Agent Provided |
| 04/01/2015 | $745,000 | PriceChange | Agent Provided |
| 03/05/2015 | $747,000 | PriceChange | Agent Provided |
| 02/10/2015 | $748,000 | PriceChange | Agent Provided |
| 01/11/2015 | $758,000 | PriceChange | Agent Provided |
| 12/10/2014 | $759,000 | Listed For Sale | Agent Provided |
| 11/24/1998 | $249,011 | Sold | N/A |
Similar Homes You May Like
Skip to last item
- Berkshire Hathaway HomeServices Arizona Properties, ARMLS
- See more homes for sale inScottsdaleTake a look
Skip to first item
New Listings near 21216 N 74th Pl
Skip to last item
- Russ Lyon Sotheby's International Realty, ARMLS
- Berkshire Hathaway HomeServices Arizona Properties, ARMLS
- Keller Williams Arizona Realty, ARMLS
- See more homes for sale inScottsdaleTake a look
Skip to first item
Property Taxes and Assessment
| Year | 2022 |
|---|---|
| Tax | $5,492 |
| Assessment | $638,300 |
Home facts updated by county records
Comparable Sales for 21216 N 74th Pl
Address | Distance | Property Type | Sold Price | Sold Date | Bed | Bath | Sqft |
|---|---|---|---|---|---|---|---|
0.05 | Single-Family Home | $1,318,250 | 06/21/23 | 5 | 3 | 3,118 | |
0.15 | Single-Family Home | $1,075,000 | 01/09/24 | 4 | 3 | 2,579 | |
0.16 | Single-Family Home | $1,200,000 | 08/18/23 | 4 | 3 | 2,579 | |
0.17 | Single-Family Home | $1,160,000 | 09/29/23 | 5 | 3 | 2,880 | |
0.23 | Single-Family Home | $1,400,000 | 02/15/24 | 4 | 3 | 2,806 | |
0.35 | Single-Family Home | $910,000 | 06/21/23 | 4 | 3 | 2,544 | |
0.30 | Single-Family Home | $1,250,000 | 08/01/23 | 4 | 3 | 2,806 | |
0.13 | Single-Family Home | $1,550,000 | 02/21/24 | 4 | 4 | 3,859 | |
0.23 | Single-Family Home | $960,000 | 06/30/23 | 4 | 2 | 2,296 | |
0.23 | Single-Family Home | $1,020,000 | 12/06/23 | 4 | 2 | 2,296 |
What Locals Say about Grayhawk
- Craig Schuman
- Resident
- 2mo ago
"This development paradise manor is quiet and the people are generally very friendly. There are only a few families in the neighborhood, mostly retired or older adults. Paradise valley school district is good."
- Trulia User
- Resident
- 2y ago
"Neighborhood has tons of walking trails and parks for kids. It’s quiet & beautifully maintained. It is very dog friendly as well. "
- Melettenson
- Resident
- 5y ago
"Quiet yet close to amenities neighborly but private usual bustle but quiet visible neighborhood too many characters required "
- Megan P.
- Resident
- 5y ago
"Lots of places to walk your dog around here - great paths and parks! Dog owner heaven really! We love the green belt for walking - it’s very clean and nice! Just an all around great place for dog owners "
- Marcy F.
- Resident
- 5y ago
"I don’t know of any events in my neighborhood. I do like my gated community and for the safety and security aspect."
- Ecwiese
- Resident
- 5y ago
"Lovely area for families, good schools, super convenient to highways, shopping, golf and restaurants"
- Kendramoyes
- Resident
- 5y ago
"Very safe and dog friendly. Coyotes and javelinas are around. Hawks and owls. Friendly neighbors. Watch out for each other. Convenient to 101. "
- Jennifer
- Resident
- 5y ago
"Family friendly environment with lots of things to do with kids. Close to the 101 and the 51. Clean, newer neighborhoods "
- Stew K.
- 9y ago
"I have worked as a realtor in this area and those that I have sold townhomes to in Grayhawk love the area. It's close to most all of the things you would expect to find in Scottsdale such as great restaurants, stores, recreation and so much more."
LGBTQ Local Legal Protections
LGBTQ Local Legal Protections
Kim Panozzo, HomeSmart

