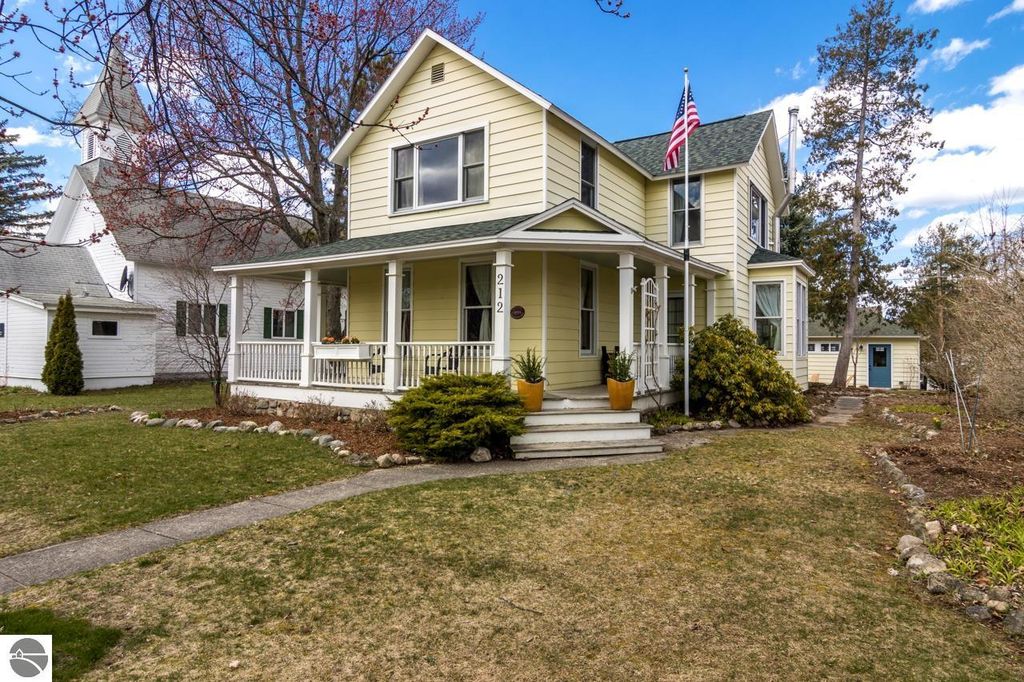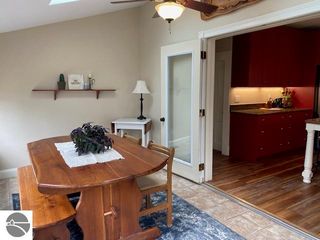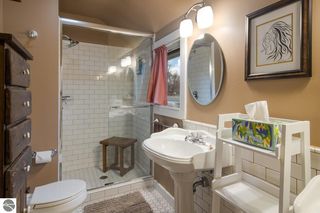


FOR SALE
212 Chippewa St
Elk Rapids, MI 49629
- 4 Beds
- 2.5 Baths
- 2,000 sqft
- 4 Beds
- 2.5 Baths
- 2,000 sqft
4 Beds
2.5 Baths
2,000 sqft
We estimate this home will sell faster than 91% nearby.
Local Information
© Google
-- mins to
Commute Destination
Description
Charming fully updated historic home on the West side of Elk Rapids walking distance to the beach and downtown, this is small town living at its best. Greet your guests on the idyllic wrap around front porch, this lovely home features a fully renovated kitchen with 42' cabinets for great storage with quartz counter tops and new appliances. The kitchen island is great for casual dining or a prep area, its a delight to cook in this kitchen. Guest bath and laundry conveniently located off the kitchen. Step out onto the sunporch - currently used as dining room and enjoy the great natural light. The two living areas on the main floor flow nicely but allow for some seperation as well. There is a cozy gas fireplace in the front living room and a snuggly wood burning stove in the family room. Home features 3 spacious bedrooms, the primary is on the main floor and has its own private bath, the two upstairs light filled bedrooms share a lovely updated bathroom. A third upstairs bedroom has been converted to a walk in closet but could easily be converted back if desired. Also there is a large attic space for overflow storage. Detached 2 car garage is on the alley. Extensive update list is in the associated documents.
Home Highlights
Parking
Garage
Outdoor
Yes
A/C
Heating only
HOA
No HOA Fee
Price/Sqft
$324
Listed
19 days ago
Home Details for 212 Chippewa St
Interior Features |
|---|
Interior Details Basement: Michigan BasementNumber of Rooms: 9Types of Rooms: Master Bedroom, Bedroom 2, Bedroom 3, Bedroom 4, Master Bathroom, Dining Room, Family Room, Kitchen, Living Room |
Beds & Baths Number of Bedrooms: 4Number of Bathrooms: 2.5Number of Bathrooms (full): 2Number of Bathrooms (half): 1Number of Bathrooms (main level): 2 |
Dimensions and Layout Living Area: 2000 Square Feet |
Appliances & Utilities Appliances: Refrigerator, Oven/Range, Disposal, Dishwasher, Microwave, Washer, Dryer, Exhaust FanDishwasherDisposalDryerLaundry: Main LevelMicrowaveRefrigeratorWasher |
Heating & Cooling Heating: Forced Air,Natural GasHas HeatingHeating Fuel: Forced Air |
Fireplace & Spa Fireplace: Gas, Wood Burning, StoveHas a FireplaceHas a Spa |
Windows, Doors, Floors & Walls Window: Drapes, Curtain RodsFlooring: Wood, Tile, Vinyl |
Levels, Entrance, & Accessibility Stories: 2Levels: TwoAccessibility: Main Floor AccessFloors: Wood, Tile, Vinyl |
View Has a ViewView: Countryside View |
Exterior Features |
|---|
Exterior Home Features Roof: AsphaltPatio / Porch: CoveredOther Structures: NoneExterior: GardenGardenNo Private Pool |
Parking & Garage Number of Garage Spaces: 2No CarportHas a GarageNo Attached GarageNo Open ParkingParking Spaces: 2Parking: Detached,Garage Door Opener,Alley Access,Concrete Floors,Gravel |
Frontage Waterfront: NoneResponsible for Road Maintenance: Public Maintained RoadRoad Surface Type: AsphaltNot on Waterfront |
Water & Sewer Sewer: Public Sewer |
Farm & Range Not Allowed to Raise Horses |
Finished Area Finished Area (above surface): 2000 Square Feet |
Days on Market |
|---|
Days on Market: 19 |
Property Information |
|---|
Year Built Year Built: 1900Year Renovated: 2017 |
Property Type / Style Property Type: ResidentialProperty Subtype: Single Family ResidenceArchitecture: Victorian |
Building Construction Materials: Frame, Vinyl SidingNot a New ConstructionNot Attached PropertyDoes Not Include Home Warranty |
Property Information Parcel Number: 05-43-010-180-00 |
Price & Status |
|---|
Price List Price: $648,500Price Per Sqft: $324 |
Status Change & Dates Possession Timing: Negotiable |
Active Status |
|---|
MLS Status: Active |
Location |
|---|
Direction & Address City: Elk RapidsCommunity: Village of Elk Rapids |
School Information Elementary School District: Elk Rapids SchoolsJr High / Middle School District: Elk Rapids SchoolsHigh School District: Elk Rapids Schools |
Agent Information |
|---|
Listing Agent Listing ID: 1920990 |
Community |
|---|
Community Features: Pets Allowed |
HOA |
|---|
HOA Fee Includes: None |
Lot Information |
|---|
Lot Area: 8712 sqft |
Offer |
|---|
Listing Agreement Type: Exclusive Right SellListing Terms: Conventional, Cash |
Energy |
|---|
Energy Efficiency Features: Not Applicable |
Compensation |
|---|
Buyer Agency Commission: 2.5Buyer Agency Commission Type: %Sub Agency Commission: 2.5Transaction Broker Commission: 0 |
Notes The listing broker’s offer of compensation is made only to participants of the MLS where the listing is filed |
Miscellaneous |
|---|
BasementMls Number: 1920990 |
Additional Information |
|---|
Pets Allowed |
Last check for updates: about 19 hours ago
Listing courtesy of Camille Campbell, (231) 944-9385
Coldwell Banker Schmidt-402, (231) 922-2350
Source: NGLRMLS, MLS#1920990

Price History for 212 Chippewa St
| Date | Price | Event | Source |
|---|---|---|---|
| 04/25/2024 | $648,500 | PriceChange | NGLRMLS #1920990 |
| 04/10/2024 | $665,000 | Listed For Sale | NGLRMLS #1920990 |
Similar Homes You May Like
Skip to last item
Skip to first item
New Listings near 212 Chippewa St
Skip to last item
Skip to first item
Property Taxes and Assessment
| Year | 2023 |
|---|---|
| Tax | $2,577 |
| Assessment | $311,000 |
Home facts updated by county records
Comparable Sales for 212 Chippewa St
Address | Distance | Property Type | Sold Price | Sold Date | Bed | Bath | Sqft |
|---|---|---|---|---|---|---|---|
0.28 | Single-Family Home | $450,000 | 06/01/23 | 4 | 2.5 | 1,790 | |
0.22 | Single-Family Home | $375,000 | 02/16/24 | 4 | 2 | 2,500 | |
0.24 | Single-Family Home | $400,000 | 03/08/24 | 3 | 2 | 2,063 | |
0.18 | Single-Family Home | $600,000 | 12/13/23 | 3 | 2.5 | 1,335 | |
0.24 | Single-Family Home | $499,000 | 04/08/24 | 3 | 2.5 | 1,605 | |
0.21 | Single-Family Home | $850,000 | 11/15/23 | 3 | 3 | 3,032 | |
0.18 | Single-Family Home | $555,000 | 04/22/24 | 3 | 3 | 2,637 | |
0.35 | Single-Family Home | $299,500 | 10/17/23 | 3 | 1.5 | 1,004 | |
0.67 | Single-Family Home | $367,000 | 02/16/24 | 4 | 2 | 1,541 |
What Locals Say about Elk Rapids
- Erin S
- Resident
- 4y ago
"Elk Rapids is the best. Harbor Days, Art Street, Short’s Fest and more make the community really great to live in and visit. "
- James E.
- 10y ago
"The best of both worlds, a quiet sub with quality homes, yet close to everything. You must see this home. "
LGBTQ Local Legal Protections
LGBTQ Local Legal Protections
Camille Campbell, Coldwell Banker Schmidt-402

The information in this listing was gathered from third-party sources including the seller. Northern Great Lakes REALTORS® MLS and its subscribers disclaim any and all representations or warranties as to the accuracy of this information.
Copyright 2024 Northern Great Lakes REALTORS® MLS. All Rights Reserved.
The listing broker’s offer of compensation is made only to participants of the MLS where the listing is filed.
Copyright 2024 Northern Great Lakes REALTORS® MLS. All Rights Reserved.
The listing broker’s offer of compensation is made only to participants of the MLS where the listing is filed.
212 Chippewa St, Elk Rapids, MI 49629 is a 4 bedroom, 2.5 bathroom, 2,000 sqft single-family home built in 1900. This property is currently available for sale and was listed by NGLRMLS on Apr 10, 2024. The MLS # for this home is MLS# 1920990.
