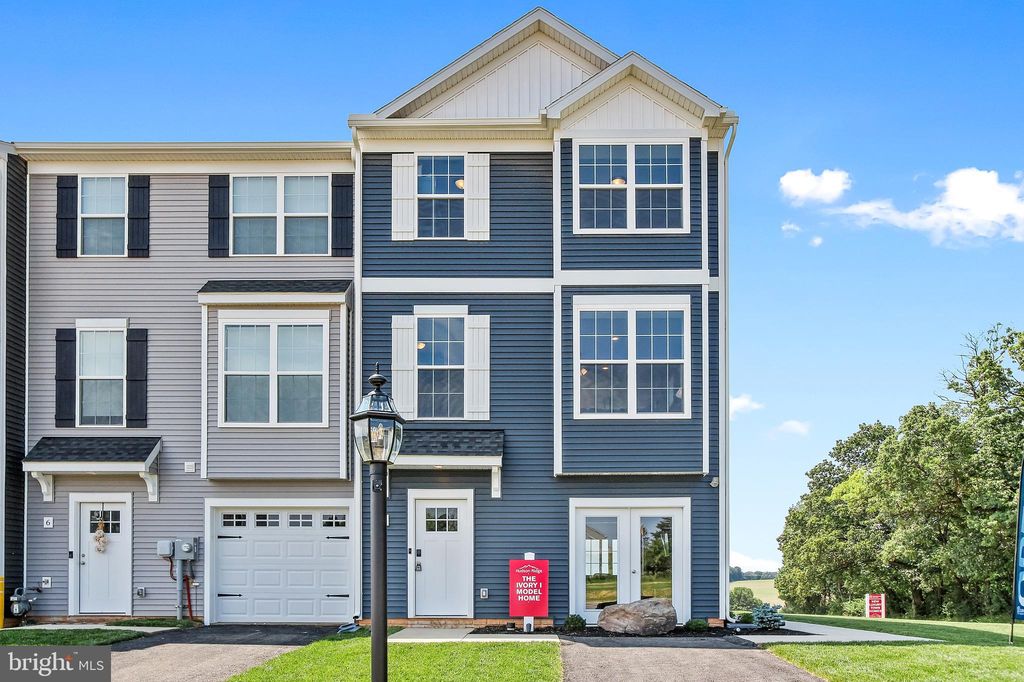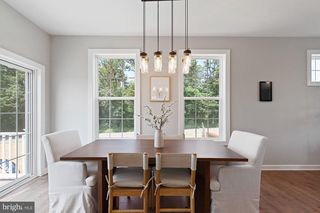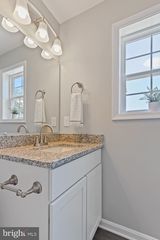


SOLDFEB 26, 2024
212 Avon Dr #244
Red Lion, PA 17356
- 3 Beds
- 3 Baths
- 1,900 sqft
- 3 Beds
- 3 Baths
- 1,900 sqft
$283,395
Last Sold: Feb 26, 2024
5% over list $270K
$149/sqft
Est. Refi. Payment $1,953/mo*
$283,395
Last Sold: Feb 26, 2024
5% over list $270K
$149/sqft
Est. Refi. Payment $1,953/mo*
3 Beds
3 Baths
1,900 sqft
Homes for Sale Near 212 Avon Dr #244
Skip to last item
- Berkshire Hathaway HomeServices Homesale Realty
- See more homes for sale inRed LionTake a look
Skip to first item
Local Information
© Google
-- mins to
Commute Destination
Description
This property is no longer available to rent or to buy. This description is from March 02, 2024
Move-in 30 days! Affordable brand new construction townhome located in Red Lion featuring up to 1900 SQFT. Offering a low maintenance lifestyle, our homes include one car garage with 3 bedrooms/2.5 bathrooms located just minutes away from great outdoor activities, as well as the area's top-ranking school districts. Centrally located, Red Lion is an ideal location for those commuting to the major Maryland metropolitan areas in Baltimore and Washington, as well as the York and Harrisburg areas. On the main living level of this Interior home, it welcomes you to an enormous Kitchen featuring shaker White cabinets, granite countertops, and stainless steel appliances with an island. The Kitchen opens onto a bright and airy Living Room, perfect for entertaining featuring upgrade lighting fixtures and low-maintenance flooring. Upstairs are two spacious bedrooms with ample closet space, a hall bath, upper-level Laundry, a generous Owner's Bedroom with a tray ceiling, a huge walk-in closet, and an En Suite bathroom with granite countertops and shaker cabinets. On the Entry-level you will have the convenience of a powder room and finished recreation room that will walk out to your yard.
Home Highlights
Parking
1 Car Garage
Outdoor
No Info
A/C
Heating & Cooling
HOA
$25/Monthly
Price/Sqft
$149/sqft
Listed
180+ days ago
Home Details for 212 Avon Dr #244
Interior Features |
|---|
Beds & Baths Number of Bedrooms: 3Number of Bathrooms: 3Number of Bathrooms (full): 2Number of Bathrooms (half): 1Number of Bathrooms (main level): 1 |
Dimensions and Layout Living Area: 1900 Square Feet |
Appliances & Utilities Utilities: Cable Available, CableAppliances: Electric Water HeaterLaundry: Laundry Room |
Heating & Cooling Heating: 90% Forced Air,Natural GasHas CoolingAir Conditioning: ENERGY STAR Qualified Equipment,Central A/C,ElectricHas HeatingHeating Fuel: 90 Forced Air |
Fireplace & Spa No Fireplace |
Gas & Electric Electric: 200+ Amp Service |
Levels, Entrance, & Accessibility Stories: 3Levels: ThreeAccessibility: None |
Exterior Features |
|---|
Exterior Home Features Roof: Architectural ShingleOther Structures: Above GradeFoundation: SlabNo Private Pool |
Parking & Garage Number of Garage Spaces: 1Number of Covered Spaces: 1Open Parking Spaces: 2No CarportHas a GarageHas an Attached GarageHas Open ParkingParking Spaces: 3Parking: Garage Faces Front,Asphalt Driveway,Driveway,Attached Garage,Off Street,On Street |
Pool Pool: None |
Frontage Responsible for Road Maintenance: Private Maintained RoadNot on Waterfront |
Water & Sewer Sewer: Public Sewer |
Finished Area Finished Area (above surface): 1900 Square Feet |
Property Information |
|---|
Year Built Year Built: 2023 |
Property Type / Style Property Type: ResidentialProperty Subtype: TownhouseStructure Type: Interior Row/TownhouseArchitecture: Craftsman |
Building Building Name: None AvailableConstruction Materials: Vinyl Siding, FrameIs a New Construction |
Property Information Condition: ExcellentParcel Number: NO TAX RECORD |
Price & Status |
|---|
Price List Price: $269,900Price Per Sqft: $149/sqft |
Status Change & Dates Off Market Date: Sat Mar 02 2024Possession Timing: 0-30 Days CD |
Active Status |
|---|
MLS Status: CLOSED |
Media |
|---|
Location |
|---|
Direction & Address City: Red LionCommunity: Hudson Ridge |
School Information Elementary School District: Dallastown AreaJr High / Middle School District: Dallastown AreaHigh School District: Dallastown Area |
Building |
|---|
Building Details Builder Model: Ivory 2 InteriorBuilder Name: Burkentine Builders |
Community |
|---|
Not Senior Community |
HOA |
|---|
HOA Fee Includes: Common Area Maintenance, Snow RemovalHas an HOAHOA Fee: $25/Monthly |
Lot Information |
|---|
Lot Area: 2178 sqft |
Listing Info |
|---|
Special Conditions: Standard |
Offer |
|---|
Listing Agreement Type: Exclusive Right To SellListing Terms: VA Loan, USDA Loan, FHA, Conventional, Cash |
Compensation |
|---|
Buyer Agency Commission: 3Buyer Agency Commission Type: %Sub Agency Commission: 0Sub Agency Commission Type: $Transaction Broker Commission: 0Transaction Broker Commission Type: $ |
Notes The listing broker’s offer of compensation is made only to participants of the MLS where the listing is filed |
Business |
|---|
Business Information Ownership: Fee Simple |
Miscellaneous |
|---|
Mls Number: PAYK2039776Municipality: YORK TWP |
Last check for updates: about 16 hours ago
Listed by Mary Anne Kowalewski, (240) 375-5074
KOVO Realty
Bought with: Dan Adams, (717) 891-3728, RE/MAX Patriots
Source: Bright MLS, MLS#PAYK2039776

Price History for 212 Avon Dr #244
| Date | Price | Event | Source |
|---|---|---|---|
| 02/26/2024 | $283,395 | Sold | Bright MLS #PAYK2039776 |
| 01/17/2024 | $269,900 | Pending | Bright MLS #PAYK2039776 |
| 01/08/2024 | $269,900 | PriceChange | Bright MLS #PAYK2039776 |
| 10/14/2023 | $283,255 | Pending | Bright MLS #PAYK2039776 |
| 04/19/2023 | $283,255 | Listed For Sale | Bright MLS #PAYK2039776 |
Comparable Sales for 212 Avon Dr #244
Address | Distance | Property Type | Sold Price | Sold Date | Bed | Bath | Sqft |
|---|---|---|---|---|---|---|---|
0.00 | Townhouse | $308,000 | 03/11/24 | 3 | 3 | 1,900 | |
0.03 | Townhouse | $295,755 | 11/30/23 | 3 | 3 | 1,900 | |
0.01 | Townhouse | $310,900 | 03/15/24 | 3 | 3 | 1,900 | |
0.03 | Townhouse | $291,470 | 10/04/23 | 3 | 3 | 1,720 | |
0.07 | Townhouse | $286,140 | 08/23/23 | 3 | 3 | 1,900 | |
0.03 | Townhouse | $268,900 | 02/29/24 | 3 | 3 | 1,720 | |
0.05 | Townhouse | $283,255 | 08/25/23 | 3 | 3 | 1,720 | |
0.07 | Townhouse | $286,140 | 08/23/23 | 3 | 3 | 1,720 |
Assigned Schools
These are the assigned schools for 212 Avon Dr #244.
- Ore Valley El School
- K-3
- Public
- 557 Students
5/10GreatSchools RatingParent Rating AverageOre Valley is a fantastic school. My student is reading and tackling math problems that are well beyond her grade level. The teachers are engaged and genuinely invested in each student.They use positive behavioral reinforcement school-wide rather than harsh discipline, and the CARES program is amazing. Students learn how to manage big feelings and consider the impact they have on the people around them. I’d call it an anti-bullying program but it really goes well beyond that into emotional regulation.The PTO also does some amazing things with Fall Fest and May Day, which are practically miniature carnivals, the book fair, holiday shop, and so much more that I’ll never manage to list it here. The funds go to support all kids of initiatives that benefit students including individual and group rewards for positive behavior, books, fun school events, free spirit wear for students, and probably a lot more that I’m not even aware of.My students loves school and is thriving socially and academically. I am really proud of the Ore Vally school and community. 100% would recommend.Parent Review5mo ago - Dallastown Area Senior High School
- 9-12
- Public
- 1922 Students
8/10GreatSchools RatingParent Rating AverageExtremely toxic environment. When we moved and had to enroll our daughter in a new school, the difference was night and day. At Dallastown, she was failing and had given up due to unhelpful and oftentimes demoralizing instructors and her guidance counselor. After our move, she is thriving in her new school and has a newfound sense of accomplishment and belief in her abilities. I will say there are a handful of effective, motivating instructors at Dallastown, but they are the exception rather than the rule.Parent Review1mo ago - Dallastown Area Middle School
- 7-8
- Public
- 1105 Students
6/10GreatSchools RatingParent Rating Averagetarty. For no one..dumb life decision to go to this school. Busses are overcrowded.Student Review4y ago - Dallastown Area Intermediate School
- 4-6
- Public
- 1496 Students
5/10GreatSchools RatingParent Rating AverageThis school has a terrible bullying policy. They claim to be zero tolerance however when my son tried to take his life due to the intense bullying they refused to move him to a different team. The school has three teams blue yellow and red and they stay in these teams all three years. I expressed the urgency for change, their response was that they saw a benefit to his character to remain on the same team and over come this hardship. So we are hoping to make it the last for months of this school year then We will be moving out of the school district. Do not send your kids to school here.Parent Review1y ago - Check out schools near 212 Avon Dr #244.
Check with the applicable school district prior to making a decision based on these schools. Learn more.
What Locals Say about Red Lion
- Christine Reed
- Resident
- 2mo ago
"My commute is great. Low traffic and I can get to where I’m going in a timely manner. I don’t have to worry about speeding. Usually everyone abides by the speed limits "
- Benjamin T.
- Resident
- 3y ago
"If you have kids. You won’t ever see them because they will always be outside. Friendly neighbors and a nice quiet neighborhood. "
- Benjamin T.
- Resident
- 3y ago
"Not a lot of areas with open grass to take your dog to the bathroom. But lots of nice places to walk them. "
- Sara K.
- Resident
- 3y ago
"Parades and NYE event, street fair, trick or treat, etc. Community engagement and close knit with the local school events makes everyone feel included. Very walkable small town with a lot of history. "
- Hannah H.
- Resident
- 4y ago
"I do not have a commute as I am a single mom. But depending on where you work, the commute will be different. "
- Debra V.
- Resident
- 4y ago
"I've lived here for 12 years and the neighbors are like family, its safe and low crime. Some heavy traffic and lots of sirens."
- Debra V.
- Resident
- 5y ago
"Red Lion throws alot of events though out the year, like New Year's eve, Christmas business tours, Santa claus Shanty, 4th of July fireworks and stay at home, Buds and Suds and August Street Fair in the summer and so many more."
- nicoleP
- Resident
- 5y ago
"Loved living here. Friendly People and close to everything without living in a big city. Taxes aren’t too bad either"
- Iesha B.
- Resident
- 5y ago
"I am in a more country/suburban area so it takes me about 25min to get to my job in the city and the commute isn’t all that bad"
- Rattiesrule777
- Resident
- 6y ago
"very quiet n nice people. I lived here pretty much all my life.. graduated from red lion Senior high school... my family lives here."
LGBTQ Local Legal Protections
LGBTQ Local Legal Protections

The data relating to real estate for sale on this website appears in part through the BRIGHT Internet Data Exchange program, a voluntary cooperative exchange of property listing data between licensed real estate brokerage firms, and is provided by BRIGHT through a licensing agreement.
Listing information is from various brokers who participate in the Bright MLS IDX program and not all listings may be visible on the site.
The property information being provided on or through the website is for the personal, non-commercial use of consumers and such information may not be used for any purpose other than to identify prospective properties consumers may be interested in purchasing.
Some properties which appear for sale on the website may no longer be available because they are for instance, under contract, sold or are no longer being offered for sale.
Property information displayed is deemed reliable but is not guaranteed.
Copyright 2024 Bright MLS, Inc. Click here for more information
The listing broker’s offer of compensation is made only to participants of the MLS where the listing is filed.
The listing broker’s offer of compensation is made only to participants of the MLS where the listing is filed.
Homes for Rent Near 212 Avon Dr #244
Skip to last item
Skip to first item
Off Market Homes Near 212 Avon Dr #244
Skip to last item
- BrokersRealty.com World Headquarters
- Berkshire Hathaway HomeServices Homesale Realty
- Berkshire Hathaway HomeServices Homesale Realty
- See more homes for sale inRed LionTake a look
Skip to first item
212 Avon Dr #244, Red Lion, PA 17356 is a 3 bedroom, 3 bathroom, 1,900 sqft townhouse built in 2023. This property is not currently available for sale. 212 Avon Dr #244 was last sold on Feb 26, 2024 for $283,395 (5% higher than the asking price of $269,900). The current Trulia Estimate for 212 Avon Dr #244 is $287,200.
