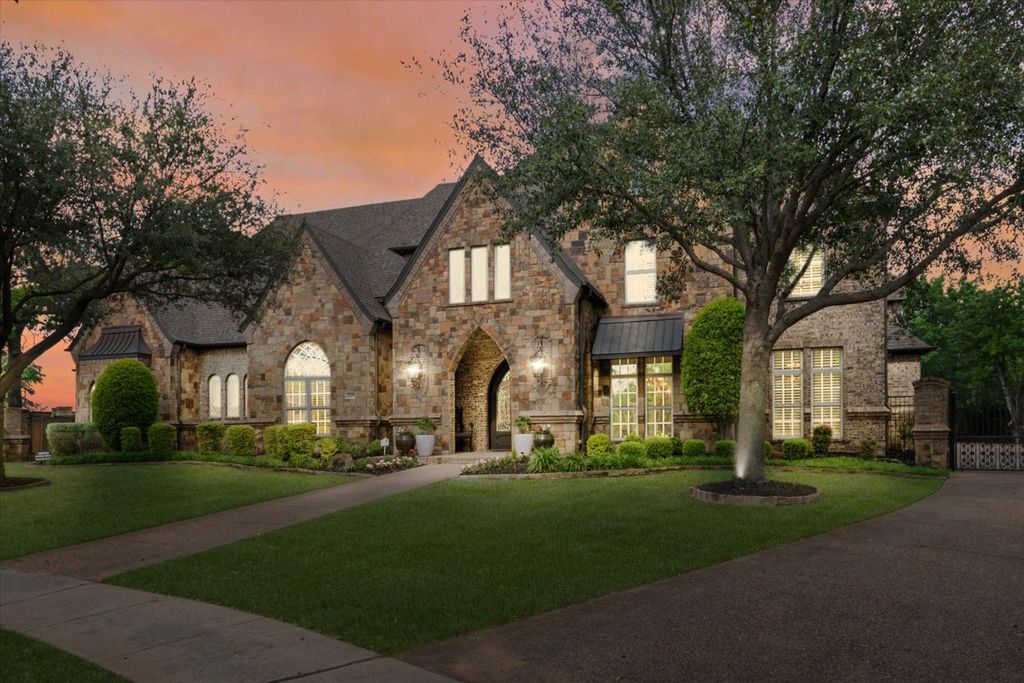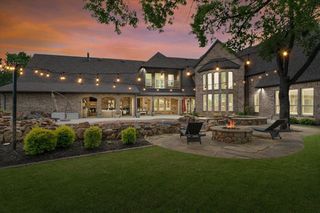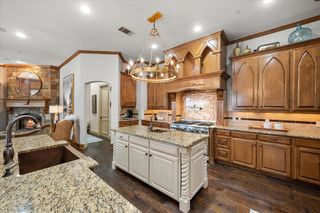


FOR SALE 0.82 ACRES
0.82 ACRES
3D VIEW
2119 Cheyenne Park Ln
Southlake, TX 76092
Estes Park- 5 Beds
- 7 Baths
- 6,849 sqft (on 0.82 acres)
- 5 Beds
- 7 Baths
- 6,849 sqft (on 0.82 acres)
5 Beds
7 Baths
6,849 sqft
(on 0.82 acres)
Local Information
© Google
-- mins to
Commute Destination
Description
Nestled in a cul-de-sac and oversized corner lot of coveted Estes Park in Southlake, this elegant custom residence is constructed with the highest standards of craftsmanship and stands as a testament to timeless elegance and efficient design. Gated driveway leads to an oversized 6-car garage and courtyard space that allows for add parking. Bring your boat, trailer, RV, and more! Private water well!
Grand foyer with sweeping circular staircase, and 2-story view of the Resort Style Backyard! The layout of the kitchen, living, and dining creates an invitation for both intimate gatherings and grand entertaining. Owner suite with His and Hers Closet. Additional first floor bedroom. Ensuite for All Beds. Theatre, game room with kitchenette and balcony. Step outside & discover Resort amenities such as an oversized beach-entry pool with spa, grotto, waterfalls and several water and fire features. Custom outdoor patio provides another great setting for entertainment.
Grand foyer with sweeping circular staircase, and 2-story view of the Resort Style Backyard! The layout of the kitchen, living, and dining creates an invitation for both intimate gatherings and grand entertaining. Owner suite with His and Hers Closet. Additional first floor bedroom. Ensuite for All Beds. Theatre, game room with kitchenette and balcony. Step outside & discover Resort amenities such as an oversized beach-entry pool with spa, grotto, waterfalls and several water and fire features. Custom outdoor patio provides another great setting for entertainment.
Home Highlights
Parking
6 Car Garage
Outdoor
Pool
A/C
Heating & Cooling
HOA
$128/Monthly
Price/Sqft
$380
Listed
4 days ago
Home Details for 2119 Cheyenne Park Ln
Interior Features |
|---|
Interior Details Number of Rooms: 19Types of Rooms: Half Bath, Office, Breakfast Room Nook, Master Bedroom, Bedroom, Game Room, Family Room, Living Room, Dining Room, Kitchen, Laundry, Loft, Mud Room, Media RoomWet Bar |
Beds & Baths Number of Bedrooms: 5Number of Bathrooms: 7Number of Bathrooms (full): 5Number of Bathrooms (half): 2 |
Dimensions and Layout Living Area: 6849 Square Feet |
Appliances & Utilities Utilities: Electricity Connected, Natural Gas Available, Sewer Available, Separate Meters, Underground Utilities, Water Available, Cable AvailableAppliances: Some Gas Appliances, Built-In Refrigerator, Double Oven, Dishwasher, Electric Oven, Disposal, Gas Range, Gas Water Heater, Microwave, Plumbed For Gas, Range, Some Commercial Grade, Vented Exhaust FanDishwasherDisposalLaundry: Washer Hookup,Electric Dryer Hookup,Gas Dryer Hookup,Laundry in Utility RoomMicrowave |
Heating & Cooling Heating: Central,Fireplace(s),Gas,Natural Gas,ZonedHas CoolingAir Conditioning: Central Air,Ceiling Fan(s),Electric,Multi Units,ZonedHas HeatingHeating Fuel: Central |
Fireplace & Spa Number of Fireplaces: 4Fireplace: Bedroom, Decorative, Double Sided, Family Room, Gas, Living Room, Primary Bedroom, See Through, Wood BurningHas a Fireplace |
Windows, Doors, Floors & Walls Window: Plantation Shutters, Window CoveringsFlooring: Carpet, Combination, Ceramic Tile, Hardwood |
Levels, Entrance, & Accessibility Stories: 2Levels: TwoFloors: Carpet, Combination, Ceramic Tile, Hardwood |
Security Security: Security System Owned, Security System, Fire Alarm, Fire Sprinkler System, Other, Smoke Detector(s) |
Exterior Features |
|---|
Exterior Home Features Roof: Composition ShinglePatio / Porch: CoveredFencing: Back Yard, Fenced, Full, Gate, Metal, Perimeter, PrivacyOther Structures: Outdoor KitchenExterior: Built-in Barbecue, Barbecue, Gas Grill, Lighting, Outdoor Grill, Outdoor Kitchen, Outdoor Living Area, Private Yard, Rain Gutters, Fire PitFoundation: SlabHas a Private Pool |
Parking & Garage Number of Garage Spaces: 6Number of Covered Spaces: 6No CarportHas a GarageHas an Attached GarageParking Spaces: 6Parking: Additional Parking,Covered,Door-Multi,Direct Access,Enclosed,Garage,Garage Door Opener,Gated,Kitchen Level,Oversized,Garage Faces Rear,Garage Faces Side |
Pool Pool: In Ground, Outdoor Pool, Other, Private, Pool/Spa Combo, Waterfall, Water FeaturePool |
Frontage Not on Waterfront |
Water & Sewer Sewer: Public Sewer |
Days on Market |
|---|
Days on Market: 4 |
Property Information |
|---|
Year Built Year Built: 2007 |
Property Type / Style Property Type: ResidentialProperty Subtype: Single Family ResidenceStructure Type: HouseArchitecture: Traditional,Detached |
Building Construction Materials: Brick, Rock, StoneNot Attached Property |
Property Information Not Included in Sale: NONEParcel Number: 40851524 |
Price & Status |
|---|
Price List Price: $2,600,000Price Per Sqft: $380 |
Status Change & Dates Possession Timing: Negotiable |
Active Status |
|---|
MLS Status: Active |
Media |
|---|
Virtual Tour (branded): mls.realestate.daydreamphotography.com/2119-Cheyenne-Park-Ln/idxSee Virtual Tour |
Location |
|---|
Direction & Address City: SouthlakeCommunity: Estes Park Add |
School Information Elementary School: JohnsonElementary School District: Carroll ISDJr High / Middle School: CarrollJr High / Middle School District: Carroll ISDHigh School: CarrollHigh School District: Carroll ISD |
Agent Information |
|---|
Listing Agent Listing ID: 20586079 |
Community |
|---|
Community Features: Park, Trails/Paths, Curbs, SidewalksNot Senior Community |
HOA |
|---|
HOA Fee Includes: Association ManagementHas an HOAHOA Fee: $1,540/Annually |
Lot Information |
|---|
Lot Area: 0.82 acres |
Listing Info |
|---|
Special Conditions: Standard |
Compensation |
|---|
Buyer Agency Commission: 3Buyer Agency Commission Type: % |
Notes The listing broker’s offer of compensation is made only to participants of the MLS where the listing is filed |
Miscellaneous |
|---|
Mls Number: 20586079Living Area Range Units: Square FeetAttribution Contact: 817-296-3733 |
Additional Information |
|---|
ParkTrails/PathsCurbsSidewalks |
Last check for updates: about 15 hours ago
Listing courtesy of Robert De Franceschi 0657744, (817) 296-3733
Keller Williams Realty
Source: NTREIS, MLS#20586079
Price History for 2119 Cheyenne Park Ln
| Date | Price | Event | Source |
|---|---|---|---|
| 04/12/2024 | $2,600,000 | Listed For Sale | NTREIS #20586079 |
| 11/16/2007 | -- | Sold | N/A |
Similar Homes You May Like
Skip to last item
Skip to first item
New Listings near 2119 Cheyenne Park Ln
Skip to last item
Skip to first item
Property Taxes and Assessment
| Year | 2023 |
|---|---|
| Tax | $26,731 |
| Assessment | $1,800,000 |
Home facts updated by county records
Comparable Sales for 2119 Cheyenne Park Ln
Address | Distance | Property Type | Sold Price | Sold Date | Bed | Bath | Sqft |
|---|---|---|---|---|---|---|---|
0.12 | Single-Family Home | - | 03/28/24 | 5 | 8 | 6,570 | |
0.12 | Single-Family Home | - | 06/30/23 | 5 | 6 | 5,987 | |
0.07 | Single-Family Home | - | 06/09/23 | 6 | 7 | 6,772 | |
0.16 | Single-Family Home | - | 03/25/24 | 6 | 8 | 6,830 | |
0.16 | Single-Family Home | - | 10/11/23 | 4 | 5 | 5,854 | |
0.22 | Single-Family Home | - | 06/23/23 | 5 | 5 | 5,398 | |
0.21 | Single-Family Home | - | 08/24/23 | 5 | 5 | 4,523 | |
0.30 | Single-Family Home | - | 11/20/23 | 5 | 6 | 5,764 | |
0.49 | Single-Family Home | - | 08/10/23 | 5 | 6 | 6,387 | |
0.36 | Single-Family Home | - | 06/29/23 | 5 | 6 | 3,780 |
LGBTQ Local Legal Protections
LGBTQ Local Legal Protections
Robert De Franceschi, Keller Williams Realty
IDX information is provided exclusively for personal, non-commercial use, and may not be used for any purpose other than to identify prospective properties consumers may be interested in purchasing. Information is deemed reliable but not guaranteed.
The listing broker’s offer of compensation is made only to participants of the MLS where the listing is filed.
The listing broker’s offer of compensation is made only to participants of the MLS where the listing is filed.
2119 Cheyenne Park Ln, Southlake, TX 76092 is a 5 bedroom, 7 bathroom, 6,849 sqft single-family home built in 2007. 2119 Cheyenne Park Ln is located in Estes Park, Southlake. This property is currently available for sale and was listed by NTREIS on Apr 25, 2024. The MLS # for this home is MLS# 20586079.
