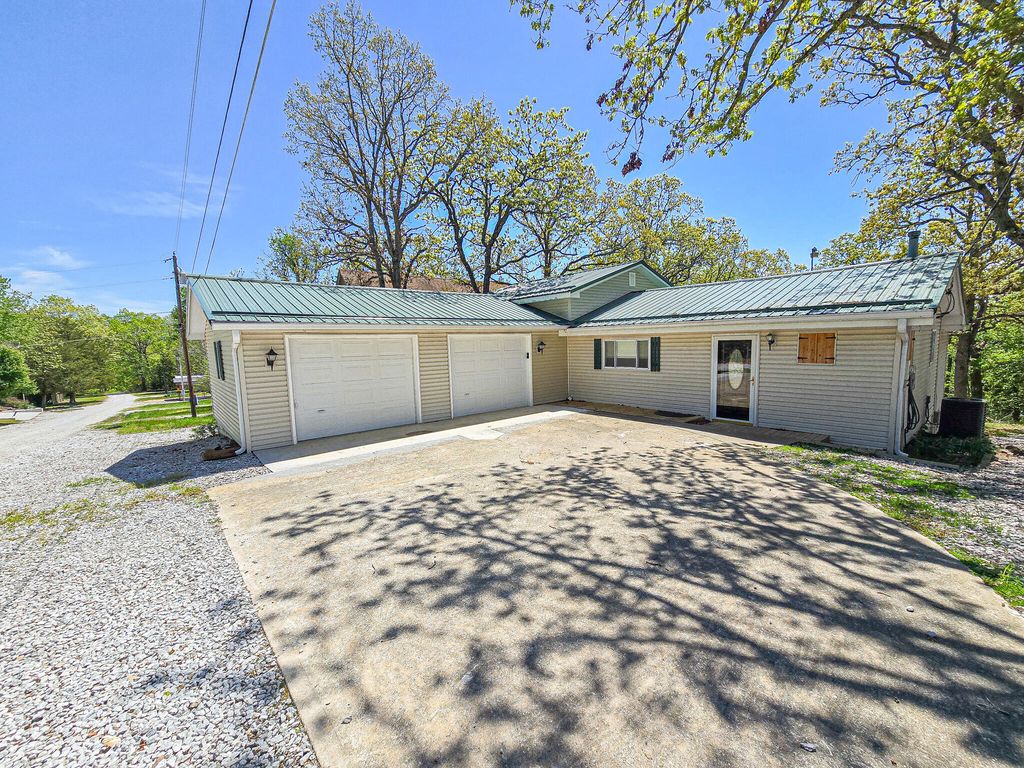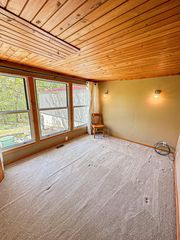


FOR SALE
21174 Valley View Trail
Wheatland, MO 65779
- 4 Beds
- 2 Baths
- 1,673 sqft
- 4 Beds
- 2 Baths
- 1,673 sqft
4 Beds
2 Baths
1,673 sqft
We estimate this home will sell faster than 89% nearby.
Local Information
© Google
-- mins to
Commute Destination
Description
This split-level 1.5-story home, boasting four bedrooms and two baths, offers a comfortable and straightforward living space. With an attached garage for convenience, it sits on a gentle slope, affording a serene view of the nearby lake. Inside, large windows flood the interior with natural light, accentuating the open layout. Upstairs, the bedrooms provide quiet retreats, each offering its own perspective of the tranquil surroundings. A spacious deck extends the living area outdoors, providing the perfect spot to unwind and soak in the beauty of the lakeside setting.
Home Highlights
Parking
2 Car Garage
Outdoor
Patio
A/C
Heating & Cooling
HOA
None
Price/Sqft
$164
Listed
3 days ago
Home Details for 21174 Valley View Trail
Active Status |
|---|
MLS Status: Active |
Interior Features |
|---|
Interior Details Number of Rooms: 1Types of Rooms: Dining Room |
Beds & Baths Number of Bedrooms: 4Number of Bathrooms: 2Number of Bathrooms (full): 2 |
Dimensions and Layout Living Area: 1673 Square Feet |
Appliances & Utilities Appliances: Dishwasher, Microwave, RefrigeratorDishwasherLaundry: Main LevelMicrowaveRefrigerator |
Heating & Cooling Heating: Central,PropaneHas CoolingAir Conditioning: Central Air,ElectricHas HeatingHeating Fuel: Central |
Fireplace & Spa No Fireplace |
Windows, Doors, Floors & Walls Flooring: Carpet, Laminate |
Levels, Entrance, & Accessibility Stories: 1Levels: One, Multi/SplitEntry Location: Walk InFloors: Carpet, Laminate |
View Has a ViewView: Lake |
Exterior Features |
|---|
Exterior Home Features Roof: MetalPatio / Porch: PatioExterior: Rain GuttersFoundation: Block, Concrete Perimeter |
Parking & Garage Number of Garage Spaces: 2Number of Covered Spaces: 2No CarportHas a GarageHas an Attached GarageParking Spaces: 2Parking: Driveway,Garage Door Opener,Garage Faces Front,Gravel |
Frontage Road Frontage: County RoadRoad Surface Type: Gravel |
Water & Sewer Sewer: Other, Septic TankWater Body: Pomme De Terre Lake |
Finished Area Finished Area (above surface): 1673 Square Feet |
Days on Market |
|---|
Days on Market: 3 |
Property Information |
|---|
Year Built Year Built: 1970 |
Property Type / Style Property Type: ResidentialProperty Subtype: Single Family Residence |
Building Construction Materials: Block, Concrete, Vinyl SidingNot a New ConstructionDoes Not Include Home Warranty |
Property Information Parcel Number: 102.009003007007.000 |
Price & Status |
|---|
Price List Price: $275,000Price Per Sqft: $164 |
Status Change & Dates Possession Timing: Close Of Escrow |
Location |
|---|
Direction & Address City: WheatlandCommunity: Riviera West |
School Information Elementary School: WheatlandJr High / Middle School: WheatlandHigh School: Wheatland |
Agent Information |
|---|
Listing Agent Listing ID: 60266688 |
Building |
|---|
Building Area Building Area: 1673 Square Feet |
HOA |
|---|
No HOA |
Lot Information |
|---|
Lot Area: 0.15 Acres |
Offer |
|---|
Listing Terms: Cash, Conventional, FHA, USDA Loan, VA Loan |
Compensation |
|---|
Buyer Agency Commission: 3.00Buyer Agency Commission Type: %Sub Agency Commission: 3.00Sub Agency Commission Type: %Transaction Broker Commission: 1.00Transaction Broker Commission Type: % |
Notes The listing broker’s offer of compensation is made only to participants of the MLS where the listing is filed |
Miscellaneous |
|---|
Mls Number: 60266688Water ViewWater View: Water, Lake |
Last check for updates: about 9 hours ago
Listing courtesy of Jaxin B. Akins, (417) 399-0298
Akins Realty
Source: SOMOMLS, MLS#60266688

Price History for 21174 Valley View Trail
| Date | Price | Event | Source |
|---|---|---|---|
| 04/24/2024 | $275,000 | Listed For Sale | SOMOMLS #60266688 |
Similar Homes You May Like
Skip to last item
- Century 21 Maddux Realty, Inc, Active
- Kathy Stanley Real Estate, Inc, Active
- Alpha Realty MO, LLC, Active
- Century 21Peterson Real Estate, Active
- Stellar Real Estate Co., Active w/Contingency
- See more homes for sale inWheatlandTake a look
Skip to first item
New Listings near 21174 Valley View Trail
Skip to last item
- Kathy Stanley Real Estate, Inc, Active
- Century 21Peterson Real Estate, Active
- Stellar Real Estate Co., Active w/Contingency
- Century 21Peterson Real Estate, Active
- Century 21 Maddux Realty, Inc, Active
- See more homes for sale inWheatlandTake a look
Skip to first item
Property Taxes and Assessment
| Year | 2022 |
|---|---|
| Tax | |
| Assessment | $47,480 |
Home facts updated by county records
Comparable Sales for 21174 Valley View Trail
Address | Distance | Property Type | Sold Price | Sold Date | Bed | Bath | Sqft |
|---|---|---|---|---|---|---|---|
0.04 | Single-Family Home | - | 07/31/23 | 3 | 2 | 2,040 | |
0.29 | Single-Family Home | - | 09/12/23 | 2 | 2 | 1,100 | |
0.48 | Single-Family Home | - | 02/02/24 | 3 | 2 | 1,312 | |
0.72 | Single-Family Home | - | 08/18/23 | 3 | 2 | 1,266 | |
0.47 | Single-Family Home | - | 03/18/24 | 3 | 1 | 886 | |
0.45 | Single-Family Home | - | 03/15/24 | 3 | 3 | 1,782 | |
0.66 | Single-Family Home | - | 06/16/23 | 2 | 1 | 1,120 | |
0.98 | Single-Family Home | - | 05/26/23 | 3 | 2 | 1,536 | |
0.44 | Single-Family Home | - | 07/28/23 | 1 | 1 | 957 | |
0.57 | Single-Family Home | - | 07/07/23 | 2 | 1 | 1,034 |
LGBTQ Local Legal Protections
LGBTQ Local Legal Protections
Jaxin B. Akins, Akins Realty

The data relating to real estate for sale on this web page comes in part from the Internet Data Exchange (IDX) of the Southern Missouri Regional MLS, LLC. Real estate listings held by Brokerage firms other than Zillow, Inc. are marked with the IDX logo and detailed information about them includes the name of the listing Brokers. The information being provided is for consumers' personal, noncommercial use and may not be used for any purpose other than to identify prospective properties consumers may be interested in purchasing. The information being provided is not guaranteed, and all information should be verified by the consumer. Any representation that a web site contains all listings shall only mean that the website contains all listing available to the public through the IDX data feed. There may be other properties offered through a REALTOR® that have not been displayed on this site. ©2024 Southern Missouri Regional MLS, LLC. All rights reserved. Click here for more information
The listing broker’s offer of compensation is made only to participants of the MLS where the listing is filed.
The listing broker’s offer of compensation is made only to participants of the MLS where the listing is filed.
21174 Valley View Trail, Wheatland, MO 65779 is a 4 bedroom, 2 bathroom, 1,673 sqft single-family home built in 1970. This property is currently available for sale and was listed by SOMOMLS on Apr 24, 2024. The MLS # for this home is MLS# 60266688.
