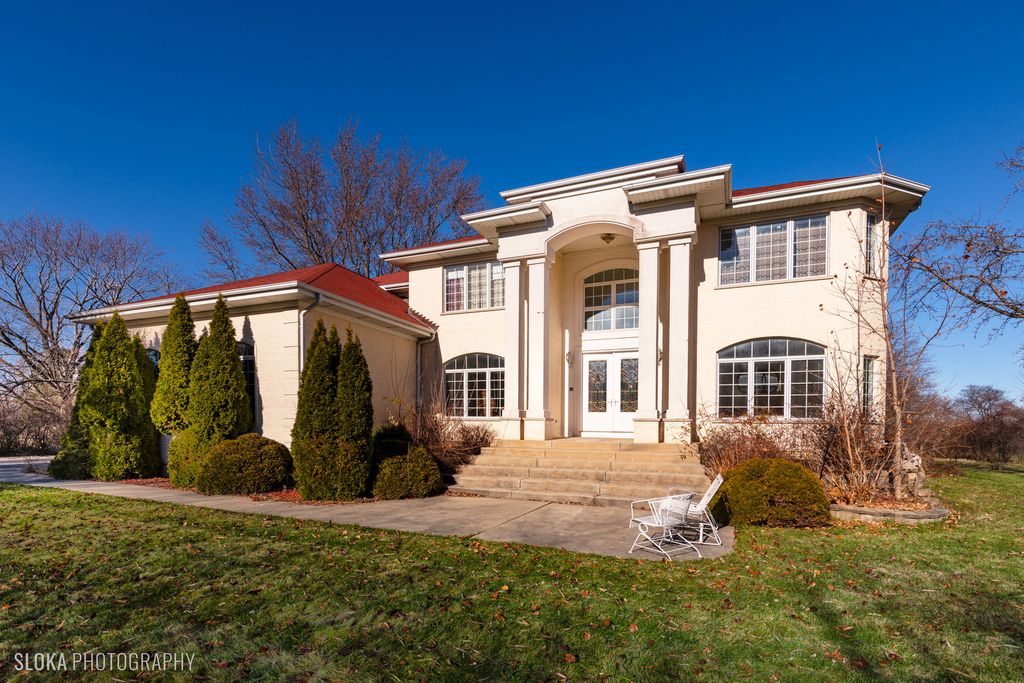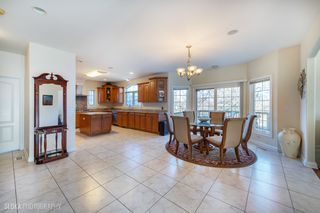


FOR SALE1.4 ACRES
2113 Elgin Rd
Barrington, IL 60010
- 5 Beds
- 4 Baths
- 3,928 sqft (on 1.40 acres)
- 5 Beds
- 4 Baths
- 3,928 sqft (on 1.40 acres)
5 Beds
4 Baths
3,928 sqft
(on 1.40 acres)
Local Information
© Google
-- mins to
Commute Destination
Description
Prime location, convenient to I-90, Lake Cook Rd and Barrington High School and Metra. Over an acre of sheltered Private land, only two homes on this private drive. 4 Spacious bedrooms on the 2nd floor, Master suite offers two walk-in closets in tandem. Staircase leading to Full, unfinished, English basement available to be finished for your future needs. First floor 5th bedroom with adjacent full bathroom. 4 Full bathrooms total. High Ceiling family room (20ft) with fireplace. Separate dining room features tray ceiling and spacious formal living room. Two story foyer with grand, open staircase. Huge, sun-filled windows to let in all the natural light. "U" shaped kitchen with center island an abundance of cabinets and plenty of work space. Butler pantry and breakfast table space with views and access to the deck. Kef Surround sound system installed during framing. This home offers many positive qualities, makes this home a "MUST SEE"!
Home Highlights
Parking
3 Car Garage
Outdoor
No Info
A/C
Heating & Cooling
HOA
None
Price/Sqft
$225
Listed
135 days ago
Home Details for 2113 Elgin Rd
Active Status |
|---|
MLS Status: Active |
Interior Features |
|---|
Interior Details Basement: Full,EnglishNumber of Rooms: 9Types of Rooms: Bedroom 2, Kitchen, Laundry, Living Room, Master Bedroom, Foyer, Family Room, Bedroom 4, Dining Room, Bedroom 5, Bedroom 3 |
Beds & Baths Number of Bedrooms: 5Number of Bathrooms: 4Number of Bathrooms (full): 4 |
Dimensions and Layout Living Area: 3928 Square Feet |
Appliances & Utilities Appliances: Microwave, Dishwasher, Refrigerator, Built-In OvenDishwasherLaundry: First Floor LaundryMicrowaveRefrigerator |
Heating & Cooling Heating: Natural Gas,Forced AirHas CoolingAir Conditioning: Central AirHas HeatingHeating Fuel: Natural Gas |
Fireplace & Spa Number of Fireplaces: 1Fireplace: Family RoomHas a FireplaceNo Spa |
Windows, Doors, Floors & Walls Flooring: Hardwood |
Levels, Entrance, & Accessibility Stories: 2Accessibility: No Disability AccessFloors: Hardwood |
Security Security: Carbon Monoxide Detector(s) |
Exterior Features |
|---|
Exterior Home Features Roof: AsphaltFoundation: Concrete Perimeter |
Parking & Garage Number of Garage Spaces: 3Number of Covered Spaces: 3Other Parking: Driveway (Asphalt)Has a GarageHas an Attached GarageHas Open ParkingParking Spaces: 3Parking: Garage Attached, Open |
Frontage Not on Waterfront |
Water & Sewer Sewer: Septic Tank |
Days on Market |
|---|
Days on Market: 135 |
Property Information |
|---|
Year Built Year Built: 2006 |
Property Type / Style Property Type: ResidentialProperty Subtype: Single Family ResidenceArchitecture: Contemporary |
Building Construction Materials: Aluminum Siding, BrickNot a New ConstructionNo Additional Parcels |
Property Information Parcel Number: 0301152001Model Home Type: CUSTOM |
Price & Status |
|---|
Price List Price: $885,000Price Per Sqft: $225 |
Status Change & Dates Possession Timing: Close Of Escrow |
Location |
|---|
Direction & Address City: Barrington Hills |
School Information Elementary School: Countryside Elementary SchoolElementary School District: 220Jr High / Middle School: Barrington Middle School-PrairieJr High / Middle School District: 220High School: Barrington High SchoolHigh School District: 220 |
Agent Information |
|---|
Listing Agent Listing ID: 11947272 |
Building |
|---|
Building Details Builder Model: CUSTOM |
HOA |
|---|
HOA Fee Includes: None |
Lot Information |
|---|
Lot Area: 1.4 Acres |
Listing Info |
|---|
Special Conditions: None |
Compensation |
|---|
Buyer Agency Commission: 2.5%-$399Buyer Agency Commission Type: See Remarks: |
Notes The listing broker’s offer of compensation is made only to participants of the MLS where the listing is filed |
Business |
|---|
Business Information Ownership: Fee Simple |
Miscellaneous |
|---|
BasementMls Number: 11947272 |
Additional Information |
|---|
Mlg Can ViewMlg Can Use: IDX |
Last check for updates: 1 day ago
Listing courtesy of: Anthony Bellino, (847) 343-2348
RE/MAX At Home
Source: MRED as distributed by MLS GRID, MLS#11947272

Price History for 2113 Elgin Rd
| Date | Price | Event | Source |
|---|---|---|---|
| 03/26/2024 | $885,000 | PriceChange | MRED as distributed by MLS GRID #11947272 |
| 02/12/2024 | $895,000 | PriceChange | MRED as distributed by MLS GRID #11947272 |
| 01/22/2024 | $925,000 | PriceChange | MRED as distributed by MLS GRID #11947272 |
| 12/15/2023 | $975,000 | Listed For Sale | MRED as distributed by MLS GRID #11947272 |
| 12/06/2005 | $750,000 | Sold | N/A |
| 11/09/2004 | $355,000 | Sold | N/A |
Similar Homes You May Like
Skip to last item
- @properties Christie's International Real Estate, New
- @properties Christie's International Real Estate, Active
- L.B. Andersen Construction Inc, Active
- Berkshire Hathaway HomeServices Starck Real Estate, Active
- Berkshire Hathaway HomeServices American Heritage, Active
- See more homes for sale inBarringtonTake a look
Skip to first item
New Listings near 2113 Elgin Rd
Skip to last item
- Berkshire Hathaway HomeServices Starck Real Estate, Active
- @properties Christie's International Real Estate, Active
- Winfield Realty And Consulting INC, Re-activated
- See more homes for sale inBarringtonTake a look
Skip to first item
Property Taxes and Assessment
| Year | 2022 |
|---|---|
| Tax | $14,666 |
| Assessment | $168,780 |
Home facts updated by county records
Comparable Sales for 2113 Elgin Rd
Address | Distance | Property Type | Sold Price | Sold Date | Bed | Bath | Sqft |
|---|---|---|---|---|---|---|---|
0.19 | Single-Family Home | $510,000 | 03/22/24 | 3 | 2 | 1,902 | |
0.78 | Single-Family Home | $750,000 | 11/30/23 | 4 | 4 | 2,272 | |
0.50 | Single-Family Home | $385,000 | 03/15/24 | 4 | 3 | 2,816 | |
1.17 | Single-Family Home | $620,000 | 01/16/24 | 5 | 5 | 5,352 | |
0.61 | Single-Family Home | $470,000 | 03/26/24 | 4 | 4 | 2,214 | |
1.11 | Single-Family Home | $630,000 | 06/15/23 | 4 | 3 | 3,840 | |
0.56 | Single-Family Home | $430,000 | 07/24/23 | 4 | 3 | 2,816 | |
0.90 | Single-Family Home | $1,200,000 | 12/14/23 | 5 | 5 | 4,608 | |
0.56 | Single-Family Home | $396,500 | 11/14/23 | 4 | 3 | 2,200 | |
0.49 | Single-Family Home | $340,000 | 10/19/23 | 4 | 3 | 1,856 |
What Locals Say about Barrington
- Daylatyris
- Resident
- 3mo ago
"It’s a great quite neighborhood and a very nice place to raise a family the school system is 1 of the best in the country my kids are doing great "
- Michaelklauer81
- Resident
- 4mo ago
"Safe neighbors and an amazing group of kids. The schools are amazing in the country club options are fantastic."
- Sievert.tammy
- Resident
- 3y ago
"Our neighborhood has no sidewalks or streetlights. Personally I enjoy walking my dog around our quiet neighborhood "
- Susan C.
- Resident
- 3y ago
"Very dog friendly community. Local park has large space for dogs to run and play. Always see joggers or walkers with their dogs."
- Loran D.
- Resident
- 4y ago
"We had lived in the village for one year and have loved it. Feels very quaint and in nature while also having so many.l beautiful homes, near the downtown area shops and restaurants and the metra. Amazing schools here too. "
- Cherylfalbo
- Resident
- 4y ago
"Great neighbors, walk to town, walk to train, walk to school, friendly town. Homes come in all sizes. "
- S M.
- Prev. Resident
- 4y ago
"Barrington is a fantastic town with great friendly people. One of Illinois best most certainly. Very pet friendly town as well. I lived here 40 plus years and have always felt safe and been happy. "
- Michele Seddon
- Resident
- 4y ago
"Barrington has been my home town my whole life. The school are amazing and the kids have had good foundations, morals, and see hard work pays off for a beautiful lifestyle"
- Lauraeve56
- Resident
- 4y ago
"Big yards. Privacy. Libraries,shopping, schools,restaurants, parks. The expesswaysn and tollways are convenient. The train is close. It takes you into downtown Chicago. "
- Tim_p
- Resident
- 4y ago
"Commute is by auto but major roads and highway make it acceptable. This is a great place to live and raise kids."
- Lauraeve56
- Resident
- 4y ago
"I live in Barrington. There I plenty food stores, malls, pet groomers, parks, golf clubs and restaurants. It is a very safe community. It also has transportation via Metra train to downtown Chicago and neighboring suburbs. "
- Robert S
- Resident
- 5y ago
"I am new to the neighborhood but there are multiple cultural events that are advertised in the mail. "
- Skrobbins1
- Resident
- 5y ago
"Walking is allowed on the golf cart paths. Everyone walks their dogs in our neighborhood because we are unincorporated Barrington."
- Andrew V.
- Resident
- 5y ago
"Great schools, great families, great activities. Such a quaint Chicago suburb with many great qualities. "
- Andrew V.
- Resident
- 5y ago
"Mayberry in the Chicago suburbs. Amazing schools with great people everywhere. Lively social scene with restaurants, bars, pool parties, back yard BBQs every week. Lots of parades and community events."
- Rhoffmandds
- Resident
- 5y ago
"It is a suburban setting but almost feels like a rural area for small town very close to the amenities of Chicago"
- Taylor
- Resident
- 5y ago
"Great community, the schools are great and I would not have wanted to grow up anywhere else. The opportunities and values that come from this town are hard to come by "
LGBTQ Local Legal Protections
LGBTQ Local Legal Protections
Anthony Bellino, RE/MAX At Home

Based on information submitted to the MLS GRID as of 2024-02-07 09:06:36 PST. All data is obtained from various sources and may not have been verified by broker or MLS GRID. Supplied Open House Information is subject to change without notice. All information should be independently reviewed and verified for accuracy. Properties may or may not be listed by the office/agent presenting the information. Some IDX listings have been excluded from this website. Click here for more information
The listing broker’s offer of compensation is made only to participants of the MLS where the listing is filed.
The listing broker’s offer of compensation is made only to participants of the MLS where the listing is filed.
2113 Elgin Rd, Barrington, IL 60010 is a 5 bedroom, 4 bathroom, 3,928 sqft single-family home built in 2006. This property is currently available for sale and was listed by MRED as distributed by MLS GRID on Dec 15, 2023. The MLS # for this home is MLS# 11947272.
