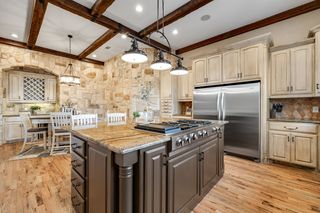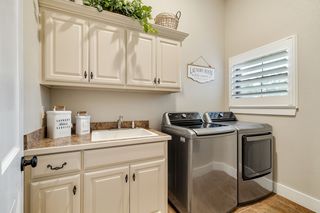210 Woodland Dr
Aubrey, TX 76227
- 3 Beds
- 2.5 Baths
- 3,151 sqft (on 0.51 acres)
3 Beds
2.5 Baths
3,151 sqft
(on 0.51 acres)
Local Information
© Google
-- mins to
Description
Charming & Distinctive Home with Backyard Oasis, Designer Touches, and Expansive Bonus Space!
From the moment you arrive, this beautifully updated property captures your attention with impeccable landscaping, mature trees, and inviting curb appeal that reflects true pride of ownership. Every detail has been thoughtfully refreshed—from the fully reimagined landscape design (2023) to the warm, welcoming interior with a full repaint in 2023. Inside, you’ll find an open and airy floorplan filled with natural light and connected living spaces, ideal for both everyday living and entertaining. Rich wood flooring and plush carpeting were installed in 2023, while plantation shutters add timeless elegance. Designer lighting (2024) enhances the warmth and character in every room. The kitchen is both functional and beautifully appointed, with updated appliances including refrigerator, freezer, and dishwasher (2025). The breakfast nook features eye-catching stonework that echoes the spa-inspired primary shower, both lending a refined and tranquil atmosphere. Step outside into your own private retreat. The backyard was designed with low-maintenance turf (2023), a sparkling pool, and a covered pergola that extends your living space. Enjoy evenings around the outdoor kitchen and built-in grill (2023), or relax with your favorite show on the mounted TV. A mosquito misting system (2024) adds year-round comfort. The oversized 2-car garage includes an extra 6 feet of depth and 4 feet of width, providing ample space for storage, a workshop, or easy parking. One of the home’s standout features is the fully finished, climate-controlled ~1,000 sqft detached bonus building—completed in 2024 and perfect for a home gym, workshop, media room, or the ultimate man cave. With quality finish-out, it adds incredible flexibility and value. This home blends thoughtful updates, elegant design, and versatile spaces into one unforgettable offering—ready to welcome you home.
From the moment you arrive, this beautifully updated property captures your attention with impeccable landscaping, mature trees, and inviting curb appeal that reflects true pride of ownership. Every detail has been thoughtfully refreshed—from the fully reimagined landscape design (2023) to the warm, welcoming interior with a full repaint in 2023. Inside, you’ll find an open and airy floorplan filled with natural light and connected living spaces, ideal for both everyday living and entertaining. Rich wood flooring and plush carpeting were installed in 2023, while plantation shutters add timeless elegance. Designer lighting (2024) enhances the warmth and character in every room. The kitchen is both functional and beautifully appointed, with updated appliances including refrigerator, freezer, and dishwasher (2025). The breakfast nook features eye-catching stonework that echoes the spa-inspired primary shower, both lending a refined and tranquil atmosphere. Step outside into your own private retreat. The backyard was designed with low-maintenance turf (2023), a sparkling pool, and a covered pergola that extends your living space. Enjoy evenings around the outdoor kitchen and built-in grill (2023), or relax with your favorite show on the mounted TV. A mosquito misting system (2024) adds year-round comfort. The oversized 2-car garage includes an extra 6 feet of depth and 4 feet of width, providing ample space for storage, a workshop, or easy parking. One of the home’s standout features is the fully finished, climate-controlled ~1,000 sqft detached bonus building—completed in 2024 and perfect for a home gym, workshop, media room, or the ultimate man cave. With quality finish-out, it adds incredible flexibility and value. This home blends thoughtful updates, elegant design, and versatile spaces into one unforgettable offering—ready to welcome you home.
Home Highlights
Parking
2 Car Garage
Outdoor
Porch, Patio, Pool
A/C
Heating & Cooling
HOA
None
Price/Sqft
$260
Listed
23 days ago
Home Details for 210 Woodland Dr
|
|---|
Interior Details Number of Rooms: 8Types of Rooms: Master Bedroom, Bedroom, Bonus Room, Dining Room, Kitchen, Living Room, Office |
Beds & Baths Number of Bedrooms: 3Number of Bathrooms: 3Number of Bathrooms (full): 2Number of Bathrooms (half): 1 |
Dimensions and Layout Living Area: 3151 Square Feet |
Appliances & Utilities Utilities: Electricity Available, Electricity Connected, Propane, Septic Available, Separate Meters, Water Available, Cable AvailableAppliances: Built-In Refrigerator, Dishwasher, Electric Oven, Gas Cooktop, Disposal, Ice Maker, Microwave, Wine CoolerDishwasherDisposalLaundry: Laundry in Utility RoomMicrowave |
Heating & Cooling Heating: Central,PropaneHas CoolingAir Conditioning: Central Air,Ceiling Fan(s),ElectricHas HeatingHeating Fuel: Central |
Fireplace & Spa Number of Fireplaces: 1Fireplace: Gas, Gas StarterHas a Fireplace |
Gas & Electric Has Electric on Property |
Windows, Doors, Floors & Walls Flooring: Carpet, Tile, Wood |
Levels, Entrance, & Accessibility Stories: 1Levels: OneFloors: Carpet, Tile, Wood |
Security Security: Fire Alarm |
|
|---|
Exterior Home Features Roof: Composition MetalPatio / Porch: Rear Porch, Front Porch, Patio, CoveredExterior: Built-in Barbecue, Barbecue, Lighting, Outdoor Grill, Outdoor Kitchen, Outdoor Living Area, Other, Rain Gutters, StorageFoundation: SlabHas a Private Pool |
Parking & Garage Number of Garage Spaces: 2Number of Covered Spaces: 2No CarportHas a GarageHas an Attached GarageHas Open ParkingParking Spaces: 2Parking: Additional Parking,Detached Carport,Driveway,Enclosed,Garage,Garage Door Opener,Heated Garage |
Pool Pool: Heated, In Ground, Outdoor Pool, Pool, Private, Pool Sweep, Pool/Spa Combo, Waterfall, Water FeaturePool |
Frontage Not on Waterfront |
Water & Sewer Sewer: Septic Tank |
|
|---|
Days on Market: 23 |
|
|---|
Year Built Year Built: 2006 |
Property Type / Style Property Type: ResidentialProperty Subtype: Single Family ResidenceStructure Type: HouseArchitecture: Traditional,Detached |
Building Construction Materials: Brick, Rock, StoneNot Attached Property |
Property Information Not Included in Sale: Ask agentParcel Number: R279964 |
|
|---|
Price List Price: $819,000Price Per Sqft: $260 |
Status Change & Dates Possession Timing: Close Of Escrow, Negotiable |
|
|---|
MLS Status: Active |
|
|---|
|
|---|
Direction & Address City: KrugervilleCommunity: The Woodlands Ph 2 |
School Information Elementary School: Hl BrockettElementary School District: Aubrey ISDJr High / Middle School: AubreyJr High / Middle School District: Aubrey ISDHigh School: AubreyHigh School District: Aubrey ISD |
|
|---|
Listing Agent Listing ID: 21001006 |
|
|---|
No HOA |
|
|---|
Lot Area: 0.51 acres |
|
|---|
Mls Number: 21001006Living Area Range Units: Square FeetAttribution Contact: 214-906-9450Above Grade Unfinished Area Units: Square FeetBelow Grade Unfinished Area Units: Square FeetUniversal Property Id: US-48121-N-R279964-R-N |
Last check for updates: about 10 hours ago
Listing courtesy of Danielle Durbin 0692360, (214) 906-9450
SevenHaus Realty, 214-906-9450
Daniel Durbin 0712588, (214) 906-9450
SevenHaus Realty, (214) 906-9450
Source: NTREIS, MLS#21001006
Price History for 210 Woodland Dr
| Date | Price | Event | Source |
|---|---|---|---|
| 08/11/2025 | $819,000 | PriceChange | NTREIS #21001006 |
| 07/24/2025 | $849,000 | Listed For Sale | NTREIS #21001006 |
| 08/18/2023 | -- | Sold | NTREIS #20283998 |
| 07/08/2023 | $752,800 | Contingent | NTREIS #20283998 |
| 06/15/2023 | $752,800 | PriceChange | NTREIS #20283998 |
| 04/25/2023 | $792,500 | Pending | NTREIS #20283998 |
| 04/12/2023 | $792,500 | Contingent | NTREIS #20283998 |
| 03/23/2023 | $792,500 | Listed For Sale | NTREIS #20283998 |
Similar Homes You May Like
New Listings near 210 Woodland Dr
Property Taxes and Assessment
| Year | 2024 |
|---|---|
| Tax | $13,257 |
| Assessment | $708,238 |
Home facts updated by county records
Comparable Sales for 210 Woodland Dr
Address | Distance | Property Type | Sold Price | Sold Date | Bed | Bath | Sqft |
|---|---|---|---|---|---|---|---|
0.03 | Single-Family Home | - | 02/06/25 | 4 | 3 | 2,472 | |
0.19 | Single-Family Home | - | 05/02/25 | 4 | 3 | 2,250 | |
0.43 | Single-Family Home | - | 06/26/25 | 4 | 3 | 3,099 | |
0.54 | Single-Family Home | - | 07/09/25 | 3 | 2.5 | 3,039 | |
0.43 | Single-Family Home | - | 05/30/25 | 4 | 2 | 2,751 | |
0.41 | Single-Family Home | - | 06/30/25 | 4 | 3.5 | 3,328 | |
0.57 | Single-Family Home | - | 06/16/25 | 3 | 2.5 | 3,042 | |
0.35 | Single-Family Home | - | 05/23/25 | 4 | 4.5 | 4,058 | |
0.55 | Single-Family Home | - | 07/18/25 | 4 | 2.5 | 2,673 | |
0.51 | Single-Family Home | - | 04/29/25 | 3 | 2.5 | 3,042 |
Assigned Schools
These are the assigned schools for 210 Woodland Dr.
Check with the applicable school district prior to making a decision based on these schools. Learn more.
What Locals Say about Aubrey
At least 61 Trulia users voted on each feature.
- 93%Car is needed
- 92%It's dog friendly
- 82%Yards are well-kept
- 78%Parking is easy
- 77%There's holiday spirit
- 77%Kids play outside
- 74%There are sidewalks
- 64%People would walk alone at night
- 62%It's quiet
- 53%There's wildlife
- 52%Neighbors are friendly
- 52%They plan to stay for at least 5 years
- 44%There are community events
- 41%Streets are well-lit
- 39%It's walkable to restaurants
- 34%It's walkable to grocery stores
Learn more about our methodology.
LGBTQ Local Legal Protections
LGBTQ Local Legal Protections
Danielle Durbin, SevenHaus Realty, 214-906-9450
Agent Phone: (214) 906-9450
IDX information is provided exclusively for personal, non-commercial use, and may not be used for any purpose other than to identify prospective properties consumers may be interested in purchasing. Information is deemed reliable but not guaranteed.
210 Woodland Dr, Aubrey, TX 76227 is a 3 bedroom, 3 bathroom, 3,151 sqft single-family home built in 2006. This property is currently available for sale and was listed by NTREIS on Jul 24, 2025. The MLS # for this home is MLS# 21001006.



