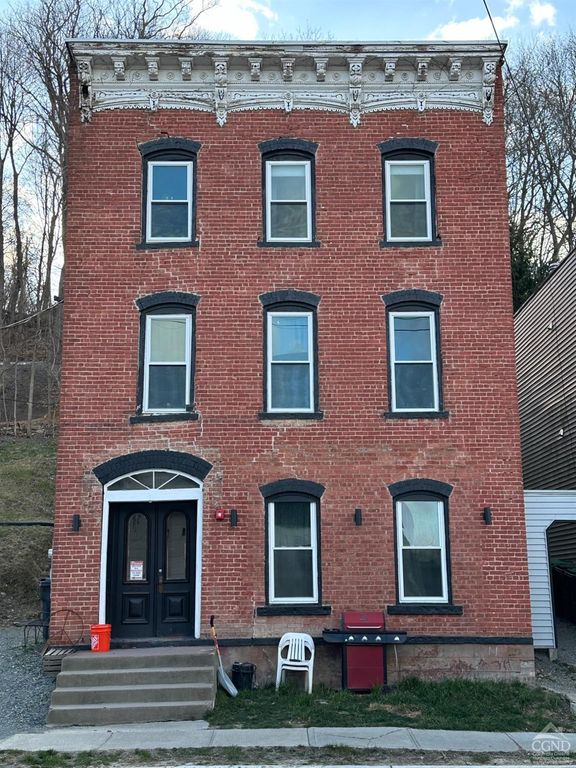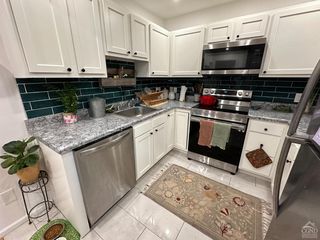


FOR SALE
21 S Main St
Castleton, NY 12033
- 7 Beds
- 5 Baths
- 3,100 sqft
- 7 Beds
- 5 Baths
- 3,100 sqft
7 Beds
5 Baths
3,100 sqft
Local Information
© Google
-- mins to
Commute Destination
Description
Nestled alongside the picturesque Hudson River, the Newly Renovated Brownstone offers three distinct units.The First floor boasts a cozy separate bedroom, one full bath,and another new half,open kitchen, living roomwith all brand new appliances, free standing Island, new electric fireplace, original wood floors an large tile bathroom floors with new fixtures. light and bright rooms.Second floor has an automatic in door lighted stairway opens to large living room with new electric fireplace with ceiling fans, bedrooms are large with big closets with windows and some river views, open kitchen with all new stainless appliances plenty of counter space. All brand new and updated with original wood floors.Third floor is huge, opens up to a dining/living room and open kitchen, original wood floors, and boasts 3 large bedrooms, 1 smaller bed, one full and one half bath with a separate back entrance with a porch/deck.New 2 inch pipe sprinkler system, separate utilities, plenty of free parking on the street and a lot across the street. Security system, new water heaters for each apartment.
Home Highlights
Parking
No Info
Outdoor
No Info
A/C
Heating only
HOA
None
Price/Sqft
$169
Listed
36 days ago
Last check for updates: about 21 hours ago
Listing by: Berkshire Hathaway HomeService, (518) 687-2222
Leonard Brown, (518) 788-5047
Originating MLS: Columbia County & Northern Dutchess MLS
Source: Columbia Greene Northern Dutchess MLS, MLS#151943

Home Details for 21 S Main St
Interior Features |
|---|
Interior Details Basement: Dry,Partial |
Beds & Baths Number of Bedrooms: 7Number of Bathrooms: 5Number of Bathrooms (full): 3Number of Bathrooms (half): 2 |
Dimensions and Layout Living Area: 3100 Square Feet |
Appliances & Utilities Appliances: Unit 1: Dish Washer, Range, Refrigerator, Unit 2: Dishwasher, Range, Refrigerator, Unit 3: Dishwasher, Range, Refrigerator, Water Heater: ElectricRefrigerator |
Heating & Cooling Heating: ElectricHas HeatingHeating Fuel: Electric |
Gas & Electric Electric: 200+ Amp ServiceHas Electric on Property |
Windows, Doors, Floors & Walls Window: Double Hung |
Exterior Features |
|---|
Exterior Home Features Roof: RubberFoundation: Brick/Mortar |
Parking & Garage Parking: On Road And Across The Street |
Frontage Road Surface Type: Paved |
Water & Sewer Sewer: Community |
Days on Market |
|---|
Days on Market: 36 |
Property Information |
|---|
Year Built Year Built: 1889 |
Property Type / Style Property Type: Residential IncomeProperty Subtype: Multi Family |
Building Construction Materials: Brick, Vinyl Siding |
Property Information Condition: AverageParcel Number: 198.15-1-27 |
Price & Status |
|---|
Price List Price: $524,000Price Per Sqft: $169 |
Active Status |
|---|
MLS Status: Active |
Location |
|---|
Direction & Address City: Castleton |
School Information Elementary School District: SchodackJr High / Middle School District: SchodackHigh School District: Schodack |
Agent Information |
|---|
Listing Agent Listing ID: 151943 |
Building |
|---|
Building Area Building Area: 3100 Square Feet |
HOA |
|---|
Association for this Listing: Columbia County & Northern Dutchess MLS |
Documents |
|---|
Disclaimer: Information not guaranteed. |
Compensation |
|---|
Buyer Agency Commission: 2Buyer Agency Commission Type: %Sub Agency Commission: 0Sub Agency Commission Type: % |
Notes The listing broker’s offer of compensation is made only to participants of the MLS where the listing is filed |
Miscellaneous |
|---|
BasementMls Number: 151943 |
Price History for 21 S Main St
| Date | Price | Event | Source |
|---|---|---|---|
| 03/22/2024 | $524,000 | Listed For Sale | Global MLS #202413972 |
| 03/15/2022 | $75,000 | Sold | Global MLS #202210174 |
| 01/14/2022 | $89,875 | Pending | Global MLS #202210174 |
| 01/05/2022 | $89,875 | Listed For Sale | Global MLS #202210174 |
| 04/09/2012 | $43,143 | Sold | N/A |
| 05/21/1999 | $58,000 | Sold | Global MLS #9737641 |
Similar Homes You May Like
Skip to last item
- Listing by: Vera Cohen Realty, LLC, Active
- Listing by: Coldwell Banker Prime Prop., Active
- Listing by: Coldwell Banker Prime Prop., Active
- Listing by: Coldwell Banker Prime Prop., Active
- Listing by: Coldwell Banker Prime Prop., Active
- Listing by: Keller Williams Capital Dist, Active
- Listing by: Red Dog Realty, Active
- Listing by: Berkshire Hathaway Home Services Blake, REALTORS, Active
- Listing by: Kellie Kieley Realty LLC, Active
- Listing by: Berkshire Hathaway HomeService
- Listing by: Keller Williams Capital Distri, Active
- Listing by: Vera Cohen Realty, LLC, Active
- Listing by: Berkshire Hathaway HomeService
- Listing by: Wolf River Real Estate, LLC, Active
- See more homes for sale inCastletonTake a look
Skip to first item
New Listings near 21 S Main St
Skip to last item
- Listing by: Core Real Estate Team, Active
- Listing by: Coldwell Banker Prime Prop., Active
- Listing by: Coldwell Banker Prime Prop., Active
- Listing by: Coldwell Banker Prime Prop., Active
- Listing by: Coldwell Banker Prime Prop., Active
- Listing by: Keller Williams Capital Dist, Active
- Listing by: Core Real Estate Team, Active
- Listing by: Gilcrest Properties
- Listing by: Keller Williams Capital Dist, Active
- Listing by: Coldwell Banker Prime Prop., Active
- Listing by: Vera Cohen Realty, LLC, Active
- Listing by: Salisbury Real Estate Services, Active
- See more homes for sale inCastletonTake a look
Skip to first item
Property Taxes and Assessment
| Year | 2023 |
|---|---|
| Tax | |
| Assessment | $391,460 |
Home facts updated by county records
Comparable Sales for 21 S Main St
Address | Distance | Property Type | Sold Price | Sold Date | Bed | Bath | Sqft |
|---|---|---|---|---|---|---|---|
0.13 | Multi-Family Home | $430,000 | 01/04/24 | 5 | 4 | 5,728 | |
0.59 | Multi-Family Home | $400,000 | 10/20/23 | 7 | 4 | 4,400 | |
0.92 | Multi-Family Home | $240,000 | 09/18/23 | 4 | 3 | 1,974 | |
1.37 | Multi-Family Home | $77,000 | 03/11/24 | 4 | 1 | 2,376 | |
2.15 | Multi-Family Home | $400,000 | 08/30/23 | 4 | 4 | - | |
2.90 | Multi-Family Home | $478,000 | 01/05/24 | 16 | 10 | 3,008 | |
4.47 | Multi-Family Home | $295,000 | 05/19/23 | 4 | 4 | 2,652 | |
4.65 | Multi-Family Home | $220,000 | 04/22/24 | 4 | 4 | 3,244 | |
4.42 | Multi-Family Home | $99,000 | 06/02/23 | 4 | 2 | 1,020 |
LGBTQ Local Legal Protections
LGBTQ Local Legal Protections
Leonard Brown, Berkshire Hathaway HomeService

IDX information is provided exclusively for personal, non-commercial use, and may not be used for any purpose other than to identify prospective properties consumers may be interested in purchasing. Information is deemed reliable but not guaranteed.
The listing broker’s offer of compensation is made only to participants of the MLS where the listing is filed.
The listing broker’s offer of compensation is made only to participants of the MLS where the listing is filed.
21 S Main St, Castleton, NY 12033 is a 7 bedroom, 5 bathroom, 3,100 sqft multi-family built in 1889. This property is currently available for sale and was listed by Columbia Greene Northern Dutchess MLS on Mar 22, 2024. The MLS # for this home is MLS# 151943.
