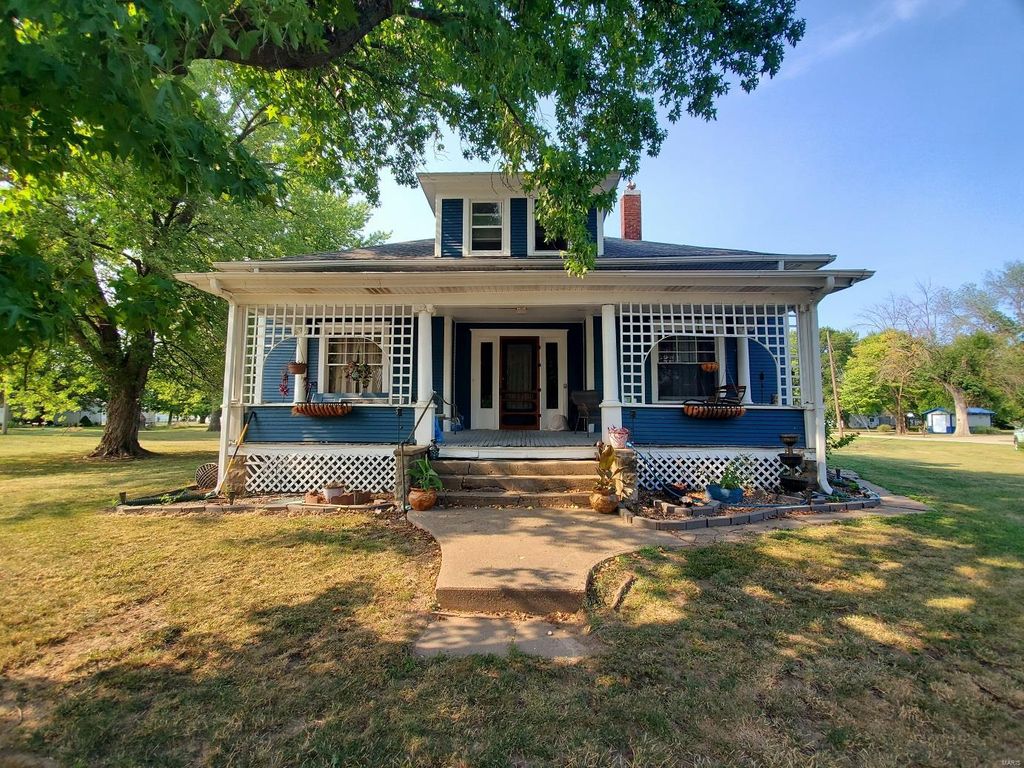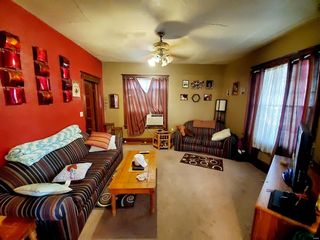


SOLDNOV 20, 2023
207 E Quincy St
Lewistown, MO 63452
- 4 Beds
- 2 Baths
- 2,550 sqft (on 0.79 acres)
- 4 Beds
- 2 Baths
- 2,550 sqft (on 0.79 acres)
4 Beds
2 Baths
2,550 sqft
(on 0.79 acres)
Homes for Sale Near 207 E Quincy St
Skip to last item
Skip to first item
Local Information
© Google
-- mins to
Commute Destination
Description
This property is no longer available to rent or to buy. This description is from November 20, 2023
Wait until you see all of the details here! This 2,550 sq ft home features so much of the original character, including the hardwood floors, staircase, trim, banisters, pillars & built-ins. With an inviting entryway, big rooms, plenty of storage, a full basement, and so much more, it is worth a look! The main level features a spacious living room, sunny dining room, kitchen with a walk-in pantry, bathroom, and 2 bedrooms. Upstairs you'll find 2 more bedrooms, a full bathroom with laundry room, storage, and an open loft/family room area. The full basement houses the utilities and offers more storage. You'll enjoy summer evenings on the covered front porch! There is also a back deck, and room for a patio. The double lot (180x188!) offers plenty of room for a garage or shed. The east lot also includes utility hookups if you wanted to add another home or camper. Utility providers here include Ameren Electric, Liberty Gas, City of Lewistown water/sewer/trash & Mark Twain Internet.
Home Highlights
Parking
Open Parking
Outdoor
No Info
A/C
Heating & Cooling
HOA
None
Price/Sqft
No Info
Listed
180+ days ago
Home Details for 207 E Quincy St
Active Status |
|---|
MLS Status: Closed |
Interior Features |
|---|
Interior Details Basement: Full,Sump Pump,UnfinishedNumber of Rooms: 14Types of Rooms: Bedroom, Master Bathroom, Dining Room, Kitchen |
Beds & Baths Number of Bedrooms: 4Main Level Bedrooms: 2Number of Bathrooms: 2Number of Bathrooms (full): 1Number of Bathrooms (half): 1Number of Bathrooms (main level): 1 |
Dimensions and Layout Living Area: 2550 Square Feet |
Appliances & Utilities Appliances: Dishwasher, Gas Oven, Refrigerator, Stainless Steel Appliance(s)DishwasherRefrigerator |
Heating & Cooling Heating: Forced Air,GasHas CoolingAir Conditioning: Window Unit(s)Has HeatingHeating Fuel: Forced Air |
Fireplace & Spa No Fireplace |
Windows, Doors, Floors & Walls Window: Storm Window(s)Door: Storm Door(s)Flooring: Wood |
Levels, Entrance, & Accessibility Levels: TwoFloors: Wood |
Exterior Features |
|---|
Exterior Home Features No Private Pool |
Parking & Garage Other Parking: Driveway: GravelNo CarportNo GarageNo Attached GarageHas Open ParkingParking: Off Street |
Frontage Not on Waterfront |
Water & Sewer Sewer: Public Sewer |
Finished Area Finished Area (above surface): 2550 Square FeetFinished Area (below surface): 1500 Square Feet |
Property Information |
|---|
Year Built Year Built: 1917 |
Property Type / Style Property Type: ResidentialProperty Subtype: Single Family ResidenceArchitecture: Traditional,Other |
Property Information Parcel Number: 242400162 |
Price & Status |
|---|
Price List Price: $116,000 |
Status Change & Dates Possession Timing: Close Of Escrow |
Location |
|---|
Direction & Address City: LewistownCommunity: None |
School Information Elementary School: Highland Elem.Jr High / Middle School: Highland Jr.-Sr. HighHigh School: Highland Jr.-Sr. HighHigh School District: Lewis Co. C-1 |
Building |
|---|
Building Area Building Area: 2550 Square Feet |
HOA |
|---|
Association for this Listing: Mark Twain Association of REALTORS |
Lot Information |
|---|
Lot Area: 0.79 acres |
Listing Info |
|---|
Special Conditions: Standard |
Compensation |
|---|
Buyer Agency Commission: 3Buyer Agency Commission Type: %Sub Agency Commission: 3Sub Agency Commission Type: %Transaction Broker Commission: 3Transaction Broker Commission Type: % |
Notes The listing broker’s offer of compensation is made only to participants of the MLS where the listing is filed |
Business |
|---|
Business Information Ownership: Private |
Miscellaneous |
|---|
BasementMls Number: 23046173 |
Additional Information |
|---|
Mlg Can ViewMlg Can Use: IDX |
Last check for updates: about 11 hours ago
Listed by Jennifer Wood, (573) 767-5436
Fretwell and Associates, LLC
Bought with: Carol J Shaffer, (217) 224-1598, Bower & Associates
Originating MLS: Mark Twain Association of REALTORS
Source: MARIS, MLS#23046173

Price History for 207 E Quincy St
| Date | Price | Event | Source |
|---|---|---|---|
| 11/10/2023 | $116,000 | Pending | MARIS #23046173 |
| 08/09/2023 | $116,000 | Contingent | MARIS #23046173 |
| 08/03/2023 | $116,000 | Listed For Sale | MARIS #23046173 |
Property Taxes and Assessment
| Year | 2022 |
|---|---|
| Tax | $324 |
| Assessment | $27,880 |
Home facts updated by county records
Comparable Sales for 207 E Quincy St
Address | Distance | Property Type | Sold Price | Sold Date | Bed | Bath | Sqft |
|---|---|---|---|---|---|---|---|
0.29 | Single-Family Home | - | 12/22/23 | 4 | 2 | 1,469 | |
0.29 | Single-Family Home | - | 04/19/24 | 2 | 2 | 960 | |
0.10 | Single-Family Home | - | 06/23/23 | 2 | 1 | 1,470 | |
0.10 | Single-Family Home | - | 10/16/23 | 2 | 1 | 1,008 | |
0.36 | Single-Family Home | - | 08/28/23 | 3 | 1 | 1,100 | |
0.37 | Single-Family Home | - | 08/04/23 | 2 | 1 | 1,120 | |
0.13 | Single-Family Home | - | 07/14/23 | 2 | 2 | 1,554 | |
4.15 | Single-Family Home | - | 12/28/23 | 3 | 2 | 2,099 | |
6.02 | Single-Family Home | - | 01/08/24 | 2 | 3 | 1,626 |
Assigned Schools
These are the assigned schools for 207 E Quincy St.
- Highland Jr.-Sr. High School
- 7-12
- Public
- 408 Students
3/10GreatSchools RatingParent Rating AverageNot at all the worse school in MissouriStudent Review5y ago - Highland Elementary School
- PK-6
- Public
- 490 Students
6/10GreatSchools RatingParent Rating AverageN/AParent Review14y ago - Check out schools near 207 E Quincy St.
Check with the applicable school district prior to making a decision based on these schools. Learn more.
LGBTQ Local Legal Protections
LGBTQ Local Legal Protections

IDX information is provided exclusively for personal, non-commercial use, and may not be used for any purpose other than to identify prospective properties consumers may be interested in purchasing.
Information is deemed reliable but not guaranteed. Some IDX listings have been excluded from this website. Click here for more information
The listing broker’s offer of compensation is made only to participants of the MLS where the listing is filed.
The listing broker’s offer of compensation is made only to participants of the MLS where the listing is filed.
Homes for Rent Near 207 E Quincy St
Skip to last item
Skip to first item
Off Market Homes Near 207 E Quincy St
Skip to last item
Skip to first item
207 E Quincy St, Lewistown, MO 63452 is a 4 bedroom, 2 bathroom, 2,550 sqft single-family home built in 1917. This property is not currently available for sale. 207 E Quincy St was last sold on Nov 20, 2023 for $0. The current Trulia Estimate for 207 E Quincy St is $117,600.
