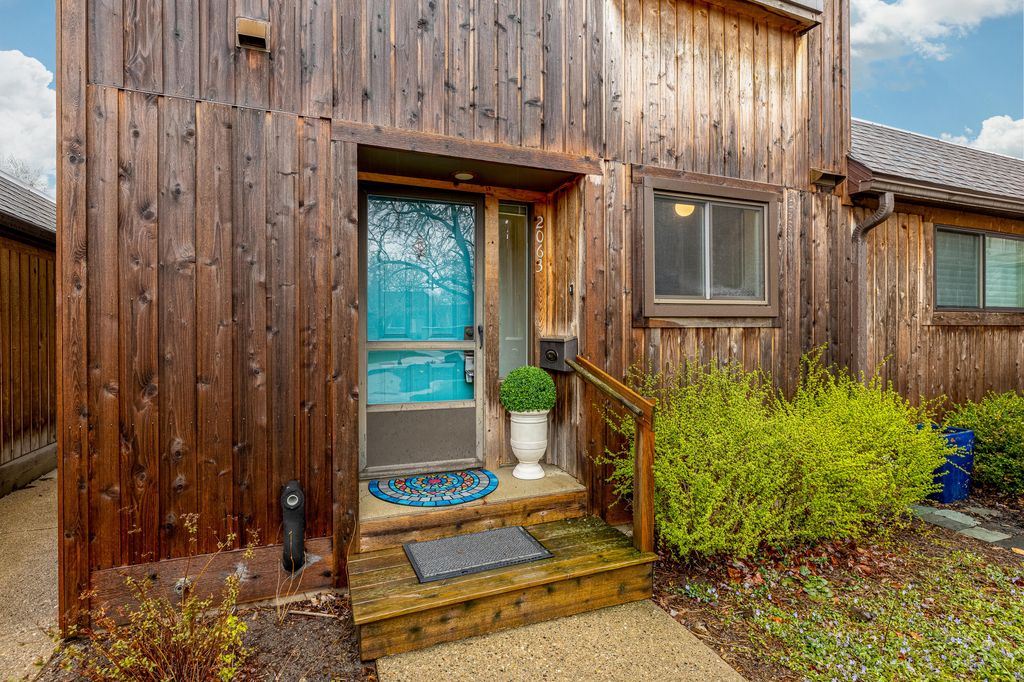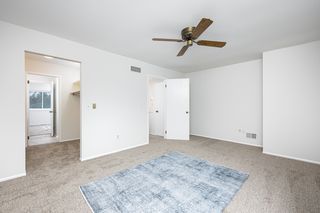


UNDER CONTRACT
2063 Pauline Ct
Ann Arbor, MI 48103
Dicken- 2 Beds
- 3 Baths
- 2,018 sqft
- 2 Beds
- 3 Baths
- 2,018 sqft
2 Beds
3 Baths
2,018 sqft
We estimate this home will sell faster than 98% nearby.
Local Information
© Google
-- mins to
Commute Destination
Description
Super sharp condo with a cool mid century modern vibe! Step inside this light filled & relaxing space. Freshly painted interior leaving nothing left to do but unpack! The first floor features a cheerful white kitchen with freshly painted cabinets, new lights, hood fan and dishwasher. The half bath has also been given a lovely facelift w/ new toilet, lights and cabinet refresh. Enjoy cozy evenings in the awesome living/dining space overlooking the gorgeous Dicken woods & nature while warming by your wood burning fireplace. The spacious deck with elec. awning off the huge door wall lends itself to easy entertaining! Upstairs you will be delighted to find all new carpeting, two very generous bedrooms with huge closets and a refreshed Jack & Jill bath. The storage in this place is AMAZING! Downstairs boasts a super groovy finished family room space for movie nights, in law space, teenage get away or fun game nights with family and friends. New carpeting, fresh paint, a SUPER cool gas wood stove, laundry room, full bath, ample storage, mechanicals room with all new Lennox furnace, A/C and hot water heater. The walkout leads to a gorgeous paver patio and gardens also adding to the appeal of outdoor gatherings. Super private, end unit, detached but close 2 car garage w/handy service door off the unit for added convenience. HOA covers snow, lawn, exterior maintenance.
Home Highlights
Parking
Garage
Outdoor
Porch, Patio, Deck
A/C
Heating & Cooling
HOA
$436/Monthly
Price/Sqft
$148
Listed
16 days ago
Home Details for 2063 Pauline Ct
Interior Features |
|---|
Interior Details Basement: Walk-Out Access,OtherNumber of Rooms: 7 |
Beds & Baths Number of Bedrooms: 2Number of Bathrooms: 3Number of Bathrooms (full): 2Number of Bathrooms (half): 1 |
Dimensions and Layout Living Area: 2018 Square Feet |
Appliances & Utilities Utilities: Water Available, Sewer Available, Natural Gas Available, Electricity Available, Cable Available, Broadband Available, Natural Gas Connected, Cable ConnectedAppliances: Dryer, Washer, Disposal, Dishwasher, Oven, Range, Refrigerator, HumidifierDishwasherDisposalDryerLaundry: In Basement,In Unit,Laundry Room,Lower Level,SinkRefrigeratorWasher |
Heating & Cooling Heating: Forced Air,Natural GasHas CoolingAir Conditioning: Central AirHas HeatingHeating Fuel: Forced Air |
Fireplace & Spa Number of Fireplaces: 1Fireplace: Wood Burning, Gas Log, Recreation Room, Living Room, Gas/Wood StoveHas a Fireplace |
Gas & Electric Has Electric on Property |
Windows, Doors, Floors & Walls Window: Skylight(s)Flooring: LaminateCommon Walls: End Unit |
Levels, Entrance, & Accessibility Stories: 2Floors: Laminate |
Exterior Features |
|---|
Exterior Home Features Patio / Porch: Porch, Patio, DeckOther Structures: Other |
Parking & Garage Number of Garage Spaces: 2Number of Covered Spaces: 2Has a GarageParking Spaces: 2Parking: Garage Door Opener |
Frontage Road Frontage: Private RoadRoad Surface Type: PavedNot on Waterfront |
Water & Sewer Sewer: Public Sewer |
Finished Area Finished Area (below surface): 650 |
Days on Market |
|---|
Days on Market: 16 |
Property Information |
|---|
Year Built Year Built: 1975 |
Property Type / Style Property Type: ResidentialProperty Subtype: CondominiumArchitecture: Townhouse |
Building Construction Materials: Wood SidingNot a New ConstructionAttached To Another Structure |
Property Information Parcel Number: 090931204059 |
Price & Status |
|---|
Price List Price: $299,000Price Per Sqft: $148 |
Active Status |
|---|
MLS Status: Active Contingent |
Location |
|---|
Direction & Address City: Ann Arbor |
School Information High School District: Ann Arbor |
Agent Information |
|---|
Listing Agent Listing ID: 24017541 |
Building |
|---|
Building Area Building Area: 1368 Square Feet |
HOA |
|---|
HOA Fee Includes: Water, Trash, Snow Removal, Sewer, Maintenance GroundsHOA Phone: 734-245-5050Has an HOAHOA Fee: $436/Monthly |
Offer |
|---|
Listing Terms: Cash, Conventional |
Compensation |
|---|
Sub Agency Commission: 0.00Sub Agency Commission Type: $Transaction Broker Commission: 3.00Transaction Broker Commission Type: % |
Notes The listing broker’s offer of compensation is made only to participants of the MLS where the listing is filed |
Miscellaneous |
|---|
BasementMls Number: 24017541Zillow Contingency Status: Under Contract |
Last check for updates: about 10 hours ago
Listing courtesy of Laurie L Buys, (734) 658-7158
The Charles Reinhart Company, (734) 747-7777
Source: MichRIC, MLS#24017541

Also Listed on Realcomp II.
Price History for 2063 Pauline Ct
| Date | Price | Event | Source |
|---|---|---|---|
| 04/22/2024 | $299,000 | Contingent | MichRIC #24017541 |
| 04/18/2024 | $299,000 | Listed For Sale | MichRIC #24017541 |
| 04/21/2005 | $202,000 | Sold | N/A |
Similar Homes You May Like
Skip to last item
Skip to first item
New Listings near 2063 Pauline Ct
Skip to last item
- Keller Williams Ann Arbor
- See more homes for sale inAnn ArborTake a look
Skip to first item
Property Taxes and Assessment
| Year | 2023 |
|---|---|
| Tax | |
| Assessment | $236,400 |
Home facts updated by county records
Comparable Sales for 2063 Pauline Ct
Address | Distance | Property Type | Sold Price | Sold Date | Bed | Bath | Sqft |
|---|---|---|---|---|---|---|---|
0.04 | Condo | $280,000 | 12/08/23 | 2 | 3 | 1,728 | |
0.06 | Condo | $280,000 | 02/15/24 | 2 | 3 | 1,738 | |
0.05 | Condo | $285,000 | 07/18/23 | 2 | 3 | 2,508 | |
0.07 | Condo | $315,000 | 11/20/23 | 2 | 4 | 1,710 | |
0.07 | Condo | $293,000 | 10/30/23 | 2 | 2 | 1,710 | |
0.09 | Condo | $299,000 | 10/25/23 | 3 | 3 | 1,672 | |
0.10 | Condo | $240,000 | 06/28/23 | 2 | 2 | 1,173 | |
0.14 | Condo | $218,500 | 10/27/23 | 2 | 2 | 1,173 | |
0.17 | Condo | $210,000 | 09/13/23 | 2 | 2 | 1,173 |
LGBTQ Local Legal Protections
LGBTQ Local Legal Protections
Laurie L Buys, The Charles Reinhart Company

Information is deemed reliable but not guaranteed.
Copyright 2024 MichRIC, LLC. All rights reserved.
The listing broker’s offer of compensation is made only to participants of the MLS where the listing is filed.
The listing broker’s offer of compensation is made only to participants of the MLS where the listing is filed.
