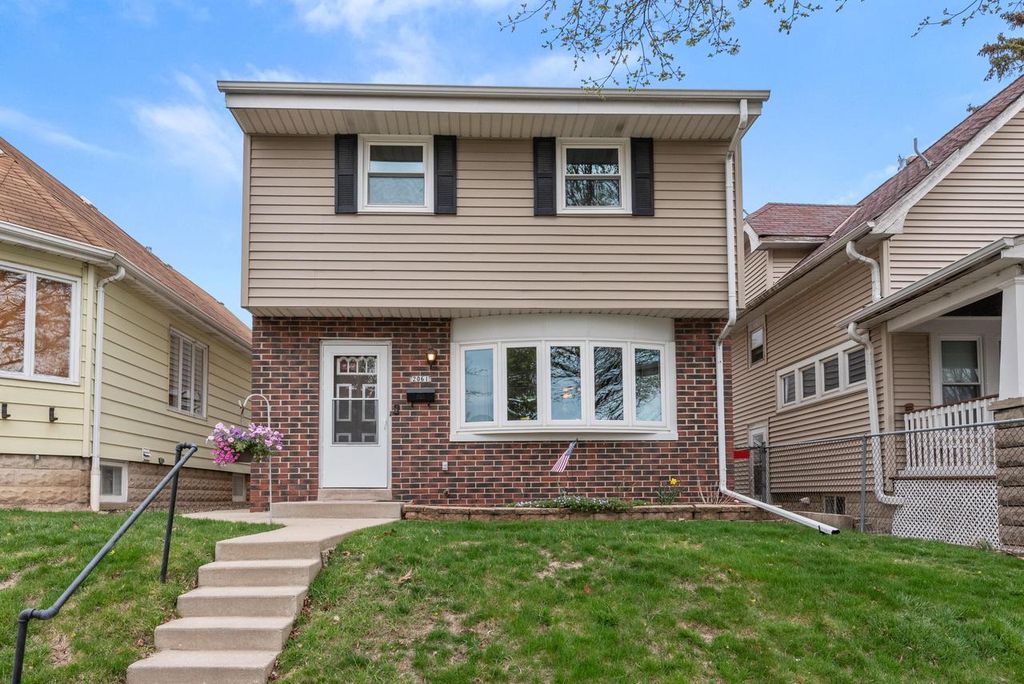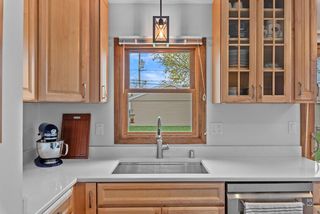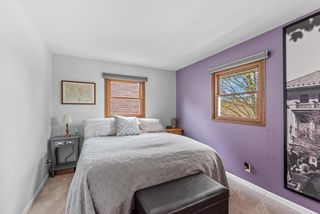


CONTINGENT
2061 South 72nd STREET
West Allis, WI 53219
Woold Dale- 3 Beds
- 2 Baths
- 1,215 sqft
- 3 Beds
- 2 Baths
- 1,215 sqft
3 Beds
2 Baths
1,215 sqft
Local Information
© Google
-- mins to
Commute Destination
Description
Welcome home to this charming 2-story gem in the heart of West Allis! This home is move-in ready with a fully renovated kitchen and new flooring throughout. The kitchen is truly the heart of the home and includes new cabinets, gorgeous quartz counters, and new appliances. Just in time for summer, step out to the patio and enjoy the fenced-in backyard. A perfect spot to fire up the grill and relax. The cozy living room is bright and airy thanks to a beautiful bay window that lets in lots of natural light. Upstairs there are 3 bedrooms and an updated full bath. This one is a must-see with walkability to local eateries, grocery store, parks, etc! Come see for yourself! Home Warranty included.
Home Highlights
Parking
Garage
Outdoor
No Info
A/C
Heating & Cooling
HOA
No HOA Fee
Price/Sqft
$221
Listed
No Info
Home Details for 2061 South 72nd STREET
Interior Features |
|---|
Interior Details Basement: FullNumber of Rooms: 5Types of Rooms: Master Bedroom, Bedroom 2, Bedroom 3, Kitchen, Living Room |
Beds & Baths Number of Bedrooms: 3Number of Bathrooms: 2Number of Bathrooms (full): 1Number of Bathrooms (half): 1 |
Dimensions and Layout Living Area: 1215 Square Feet |
Appliances & Utilities Appliances: Dishwasher, Disposal, Microwave, Oven, Range, RefrigeratorDishwasherDisposalMicrowaveRefrigerator |
Heating & Cooling Heating: Natural Gas,Forced AirHas CoolingAir Conditioning: Central AirHas HeatingHeating Fuel: Natural Gas |
Levels, Entrance, & Accessibility Stories: 2Levels: Two |
Exterior Features |
|---|
Parking & Garage Number of Garage Spaces: 2Number of Covered Spaces: 2No CarportHas a GarageNo Attached GarageParking Spaces: 2Parking: Detached,2 Car |
Frontage Not on Waterfront |
Water & Sewer Sewer: Public Sewer |
Property Information |
|---|
Year Built Year Built: 1975 |
Property Type / Style Property Type: ResidentialProperty Subtype: Single Family ResidenceArchitecture: Colonial |
Building Construction Materials: Brick, Brick/Stone, Vinyl SidingNot a New Construction |
Property Information Condition: 21+ YearsNot Included in Sale: Washer And Dryer, Free-Standing Metal Shelving Units In Basement, Basement Freezer, Garage Refrigerator.Included in Sale: Refrigerator, Oven/Range, Microwave, Dishwasher, Garbage Disposal, Sump PumpParcel Number: 4530892000 |
Price & Status |
|---|
Price List Price: $268,500Price Per Sqft: $221 |
Active Status |
|---|
MLS Status: Active |
Location |
|---|
Direction & Address City: West Allis |
School Information Elementary School District: West AllisJr High / Middle School District: West AllisHigh School District: West Allis |
Agent Information |
|---|
Listing Agent Listing ID: 1871484 |
Building |
|---|
Building Area Building Area: 1215 Square Feet |
HOA |
|---|
Association for this Listing: Metro MLS |
Lot Information |
|---|
Lot Area: 4356 sqft |
Compensation |
|---|
Buyer Agency Commission: 2.4Buyer Agency Commission Type: %Sub Agency Commission: 2.4Sub Agency Commission Type: % |
Notes The listing broker’s offer of compensation is made only to participants of the MLS where the listing is filed |
Miscellaneous |
|---|
BasementMls Number: 1871484Living Area Range: 1001-1250Living Area Range Units: Square FeetMunicipality: West AllisZillow Contingency Status: Contingent |
Last check for updates: 1 day ago
Listing courtesy of Amy Treffert, (262) 844-4320
First Weber Inc- West Bend
Originating MLS: Metro MLS
Source: WIREX MLS, MLS#1871484

Price History for 2061 South 72nd STREET
| Date | Price | Event | Source |
|---|---|---|---|
| 04/22/2024 | $268,500 | Contingent | WIREX MLS #1871484 |
| 04/19/2024 | $268,500 | Listed For Sale | WIREX MLS #1871484 |
| 03/20/2020 | $161,500 | Sold | N/A |
| 02/06/2020 | $159,900 | Listed For Sale | Agent Provided |
Similar Homes You May Like
Skip to last item
Skip to first item
New Listings near 2061 South 72nd STREET
Skip to last item
Skip to first item
Property Taxes and Assessment
| Year | 2021 |
|---|---|
| Tax | $3,906 |
| Assessment | $145,500 |
Home facts updated by county records
Comparable Sales for 2061 South 72nd STREET
Address | Distance | Property Type | Sold Price | Sold Date | Bed | Bath | Sqft |
|---|---|---|---|---|---|---|---|
0.04 | Single-Family Home | $220,000 | 09/12/23 | 3 | 2 | 1,520 | |
0.08 | Single-Family Home | $245,000 | 10/23/23 | 3 | 2 | 1,445 | |
0.19 | Single-Family Home | $250,000 | 09/01/23 | 3 | 2 | 1,280 | |
0.14 | Single-Family Home | $140,000 | 04/04/24 | 3 | 2 | 1,732 | |
0.10 | Single-Family Home | $261,500 | 07/24/23 | 3 | 2 | 1,620 | |
0.24 | Single-Family Home | $230,000 | 07/14/23 | 3 | 2 | 1,427 | |
0.08 | Single-Family Home | $145,000 | 12/12/23 | 3 | 1 | 926 | |
0.13 | Single-Family Home | $235,000 | 01/25/24 | 4 | 2 | 1,155 |
Neighborhood Overview
Neighborhood stats provided by third party data sources.
What Locals Say about Woold Dale
- William K.
- Resident
- 3y ago
"There are a lot of parks and playgrounds for children to play and interact. I encourage parents to get out and play with their children. "
- Emgranados
- Resident
- 3y ago
"I’ve lived here for 13 years. It’s close to everything. People are neighborly. Lots of restaurants in walking distance. "
- Carlk
- Resident
- 5y ago
"All the people that live around me always say hi and wave as you d I’ve by or working outside. People help people which is great. I have a school 1 block away and a park across the street perfect area."
- Carri B.
- Resident
- 5y ago
"St. Paul's is a great school, and they have a day care. I feel safe here and I really like living here! I have only noticed a few kids in the neighborhood."
- Emgranados
- Resident
- 5y ago
"There are restaurants and bars on every block. There are lots of professionals. Hospitals are close by. Very easy to get anywhere from here."
- Avant g. f.
- 11y ago
"I love my neighborhood and my neighbors. Everyone is kind, friendly, considerate, and helpful. Several young families with kids who all play together under supervision, and they love to tell me about all about their day at school! I have never had a crime issue in my home or on my street while living here, and I feel very safe. I live on a main road but with the double-pane windows there isn't much traffic noise. I'm within walking distance of parks, schools, grocery stores, restaurants, and gas stations. I'm a five minute drive to Miller Park, and a ten minute drive to downtown Milwaukee. I'm only a few minutes from the freeway, so I have easy access to so much of the city. Since living here I've made many positive improvements to the property, such as updating the soil grading to guide rainwater away from the foundation. I love having a rec room "man cave" in the basement (complete with bar)! While I've made changes to the home and property to make it safer and more energy efficient, I've kept some of its original charm like the cabinets and hardwood floors."
LGBTQ Local Legal Protections
LGBTQ Local Legal Protections
Amy Treffert, First Weber Inc- West Bend

IDX information is provided exclusively for personal, non-commercial use, and may not be used for any purpose other than to identify prospective properties consumers may be interested in purchasing. Information is deemed reliable but not guaranteed.
The listing broker’s offer of compensation is made only to participants of the MLS where the listing is filed.
The listing broker’s offer of compensation is made only to participants of the MLS where the listing is filed.
2061 South 72nd STREET, West Allis, WI 53219 is a 3 bedroom, 2 bathroom, 1,215 sqft single-family home built in 1975. 2061 South 72nd STREET is located in Woold Dale, West Allis. This property is currently available for sale and was listed by WIREX MLS on Apr 19, 2024. The MLS # for this home is MLS# 1871484.
