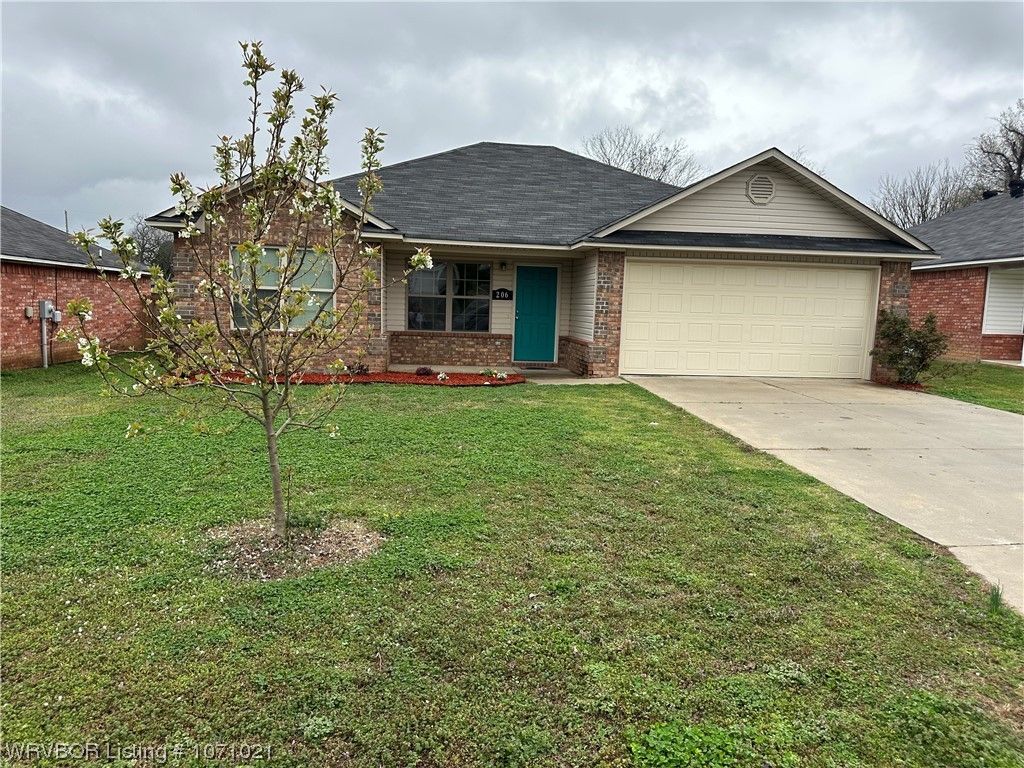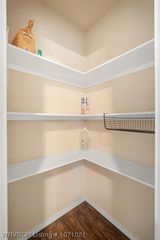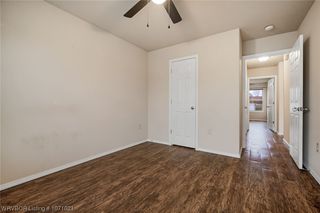


PENDING
206 S 12th St
Barling, AR 72923
- 3 Beds
- 2 Baths
- 1,238 sqft
- 3 Beds
- 2 Baths
- 1,238 sqft
3 Beds
2 Baths
1,238 sqft
Local Information
© Google
-- mins to
Commute Destination
Description
Discover your new home in a prime location. It is located on a closed loop just off the main road, making it a nice quiet neighborhood. This home will suit all your needs from ample storage to having its own strawberry patch and fruit trees. Situated near the vibrant Chaffee Crossing and prestigious Medical College, is this delightful residence, it is a find for those seeking modern living conveniences and a well-maintained home. Built less than ten years ago, this home boasts a contemporary split floor plan that flows with ease and features 3 cozy bedrooms and 2 modern bathrooms. Embrace the joy of outdoor living with a beautiful covered patio leading to a spacious backyard with no homes behind it, it's perfect for those cherished moments of privacy, play and relaxation. The addition of a new 8 x 6 shed provides ample storage, ensuring your space remains clutter-free or use for work or garden shed. Don’t miss the chance to make this house your forever home. With its prime location, modern amenities, and inviting outdoor spaces, it’s an opportunity that won’t last long. Schedule you’re showing today and step closer to living your dream! Refrigerator conveys with sell of home.
Home Highlights
Parking
2 Car Garage
Outdoor
Yes
A/C
Heating & Cooling
HOA
None
Price/Sqft
$170
Listed
49 days ago
Home Details for 206 S 12th St
Interior Features |
|---|
Beds & Baths Number of Bedrooms: 3Number of Bathrooms: 2Number of Bathrooms (full): 2 |
Dimensions and Layout Living Area: 1238 Square Feet |
Appliances & Utilities Utilities: Electricity Available, Sewer Available, Water AvailableAppliances: Some Electric Appliances, Dishwasher, Electric Water Heater, Disposal, Microwave Hood Fan, Microwave, Range, Refrigerator, Self Cleaning Oven, ENERGY STAR Qualified Appliances, Plumbed For Ice MakerDishwasherDisposalLaundry: Electric Dryer Hookup,Washer Hookup,Dryer HookupMicrowaveRefrigerator |
Heating & Cooling Heating: CentralHas CoolingAir Conditioning: Central AirHas HeatingHeating Fuel: Central |
Fireplace & Spa No Fireplace |
Windows, Doors, Floors & Walls Window: Double Pane Windows, BlindsFlooring: Ceramic Tile, Laminate |
Levels, Entrance, & Accessibility Stories: 1Levels: OneFloors: Ceramic Tile, Laminate |
Security Security: Fire Alarm, Smoke Detector(s) |
Exterior Features |
|---|
Exterior Home Features Roof: Asphalt ShinglePatio / Porch: CoveredFencing: Chain Link, Full, Privacy, WoodOther Structures: StorageExterior: Concrete DrivewayFoundation: Slab |
Parking & Garage Number of Covered Spaces: 2Has a GarageHas an Attached GarageParking Spaces: 2Parking: Attached,Garage,Garage Door Opener |
Pool Pool: None |
Frontage Responsible for Road Maintenance: Public Maintained RoadRoad Surface Type: Paved |
Water & Sewer Sewer: Public Sewer |
Days on Market |
|---|
Days on Market: 49 |
Property Information |
|---|
Year Built Year Built: 2016 |
Property Type / Style Property Type: ResidentialProperty Subtype: Single Family ResidenceStructure Type: HouseArchitecture: House |
Building Construction Materials: Brick, Vinyl SidingNot a New Construction |
Property Information Parcel Number: 6182000040000001 |
Price & Status |
|---|
Price List Price: $209,999Price Per Sqft: $170 |
Active Status |
|---|
MLS Status: Pending |
Media |
|---|
Location |
|---|
Direction & Address City: BarlingCommunity: Hobson Minor Sub |
School Information Elementary School: BarlingElementary School District: Fort SmithJr High / Middle School: ChaffinJr High / Middle School District: Fort SmithHigh School: SouthsideHigh School District: Fort Smith |
Agent Information |
|---|
Listing Agent Listing ID: 1071021 |
Community |
|---|
Community Features: Near Schools, Park |
HOA |
|---|
Association for this Listing: Fort Smith Board of RealtorsNo HOA |
Lot Information |
|---|
Lot Area: 9583.2 sqft |
Listing Info |
|---|
Special Conditions: None |
Energy |
|---|
Energy Efficiency Features: Appliances |
Compensation |
|---|
Buyer Agency Commission: 2.7Buyer Agency Commission Type: % |
Notes The listing broker’s offer of compensation is made only to participants of the MLS where the listing is filed |
Miscellaneous |
|---|
Mls Number: 1071021Living Area Range Units: Square Feet |
Additional Information |
|---|
Near SchoolsPark |
Last check for updates: 1 day ago
Listing courtesy of Michelle Higgins, (316) 619-2658
Better Homes and Gardens Real Estate Journey, (479) 319-3737
Originating MLS: Fort Smith Board of Realtors
Source: Western River Valley BOR, MLS#1071021
Price History for 206 S 12th St
| Date | Price | Event | Source |
|---|---|---|---|
| 04/03/2024 | $209,999 | Pending | Western River Valley BOR #1071021 |
| 03/15/2024 | $209,999 | PriceChange | Western River Valley BOR #1071021 |
| 03/08/2024 | $219,999 | Listed For Sale | Western River Valley BOR #1071021 |
| 05/24/2021 | $139,900 | Sold | NABOR AR #1185581 |
| 11/29/2019 | $120,000 | Sold | Western River Valley BOR #1029010 |
| 10/31/2019 | $125,000 | Pending | Agent Provided |
| 09/27/2019 | $125,000 | Listed For Sale | Agent Provided |
| 07/29/2019 | $130,000 | ListingRemoved | Agent Provided |
| 01/25/2019 | $130,000 | Listed For Sale | Agent Provided |
| 02/03/2017 | $107,500 | Sold | N/A |
Similar Homes You May Like
Skip to last item
- Leticia Ahuyon, Chuck Fawcett Realty FSM
- Wilson & Burton, Chuck Fawcett Realty FSM
- Edwards/Blaylock Team, River City Realty, LLC
- Michelle Pendergraft, Keller Williams Platinum Realty
- Cassie Elwonger- Team, Keller Williams Platinum Realty
- Misty Beasley, Keller Williams Platinum Realty
- Sandy Taggart, Keller Williams Platinum Realty
- Eric Sievert, Better Homes and Gardens Real Estate Journey
- See more homes for sale inBarlingTake a look
Skip to first item
New Listings near 206 S 12th St
Skip to last item
- Justina Johnson, The Heritage Group Real Estate
- Justina Johnson, The Heritage Group Real Estate
- Justina Johnson, The Heritage Group Real Estate
- Justina Johnson, The Heritage Group Real Estate
- Justina Johnson, The Heritage Group Real Estate
- Justina Johnson, The Heritage Group Real Estate
- Justina Johnson, The Heritage Group Real Estate
- Justina Johnson, The Heritage Group Real Estate
- See more homes for sale inBarlingTake a look
Skip to first item
Property Taxes and Assessment
| Year | 2022 |
|---|---|
| Tax | $1,022 |
| Assessment | $125,700 |
Home facts updated by county records
Comparable Sales for 206 S 12th St
Address | Distance | Property Type | Sold Price | Sold Date | Bed | Bath | Sqft |
|---|---|---|---|---|---|---|---|
0.27 | Single-Family Home | $146,500 | 05/19/23 | 3 | 2 | 1,028 | |
0.31 | Single-Family Home | $113,500 | 06/20/23 | 3 | 2 | 1,092 | |
0.30 | Single-Family Home | $180,000 | 11/21/23 | 3 | 2 | 1,448 | |
0.52 | Single-Family Home | $215,000 | 11/27/23 | 3 | 2 | 1,396 | |
0.64 | Single-Family Home | $205,000 | 10/16/23 | 3 | 2 | 1,152 | |
0.42 | Single-Family Home | $269,999 | 10/30/23 | 4 | 2 | 1,700 | |
0.78 | Single-Family Home | $175,000 | 09/27/23 | 3 | 2 | 1,433 | |
0.60 | Single-Family Home | $271,000 | 06/01/23 | 3 | 2 | 1,700 | |
0.87 | Single-Family Home | $180,000 | 08/11/23 | 3 | 2 | 1,279 | |
0.65 | Single-Family Home | $260,000 | 09/18/23 | 3 | 2 | 1,477 |
What Locals Say about Barling
- Dbleakley1
- Resident
- 4y ago
"My family and I have lived here for 2 1/2 years and our son w/family live 6 houses down. We’ve met our immediate neighbors and a lot of the friendly people living on this street. With the elementary school and daycare on the next street, that makes it really nice for parents and grandparents alike. "
- Kldd4
- Resident
- 4y ago
"Safe city and cheaper living than fort smith but very close . I don’t worry to be alone or anything of that nature. "
- Brandystormes17
- Resident
- 4y ago
"I live on a nice quiet and peaceful street/neiborhood. it's safe for night walks and children to play outside. "
- Kspecial7728
- Resident
- 5y ago
"For the most part, the neighborhood is peaceful. There have been a few issues with the police showing up to some houses late at night, mostly on weekends for domestic disputes. "
- Buffy519
- Resident
- 5y ago
"No where to walk your dog in this neighborhood there are no sidewalks so you would basically be walking in the street and cars go pretty fast down the street"
- Kspecial7728
- Resident
- 5y ago
"Other dog owners who don’t keep their dogs secured would be a dislike. I don’t know about a like other than most homes are fenced in. "
- Tanssia M.
- Resident
- 5y ago
"Um it’s safe. There are a lot of cops that live in the area. there’s a lot of old people and kids. The people are really nice. They always say hi. And the pets are cute too. "
- Bowles9
- 10y ago
"I fell ill and had to move, but I loved that house! The neighbors were wonderful, I could walk to anywhere I wanted to go, and the bills were very reasonable. Id still be there today, if I could"
LGBTQ Local Legal Protections
LGBTQ Local Legal Protections
Michelle Higgins, Better Homes and Gardens Real Estate Journey
IDX information is provided exclusively for personal, non-commercial use, and may not be used for any purpose other than to identify prospective properties consumers may be interested in purchasing.
Information is deemed reliable but not guaranteed.
The listing broker’s offer of compensation is made only to participants of the MLS where the listing is filed.
The listing broker’s offer of compensation is made only to participants of the MLS where the listing is filed.
206 S 12th St, Barling, AR 72923 is a 3 bedroom, 2 bathroom, 1,238 sqft single-family home built in 2016. This property is currently available for sale and was listed by Western River Valley BOR on Mar 8, 2024. The MLS # for this home is MLS# 1071021.
