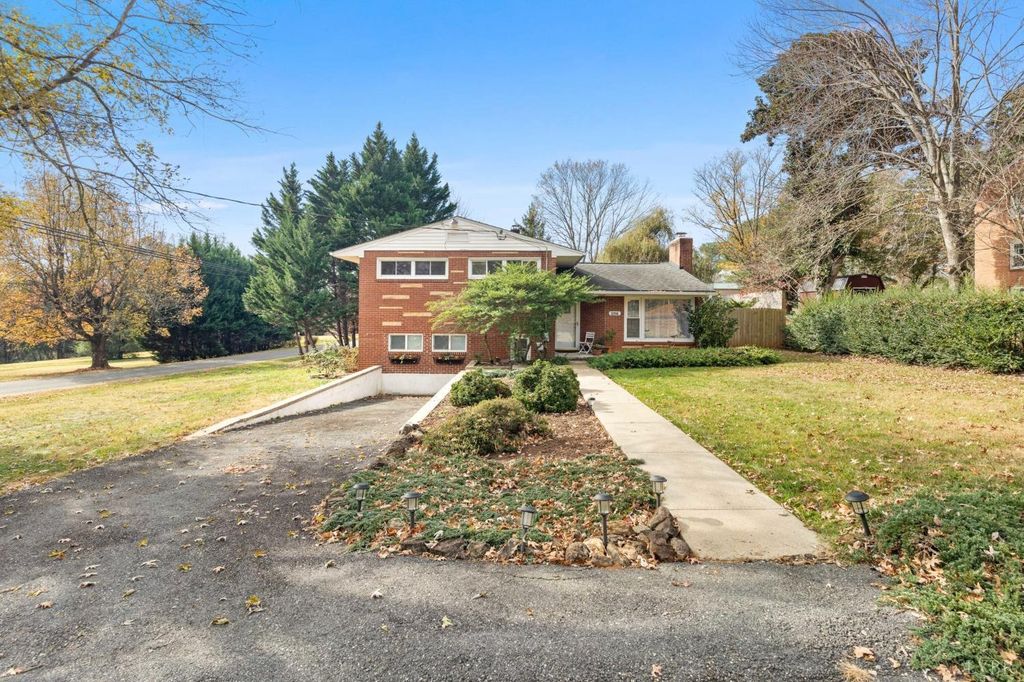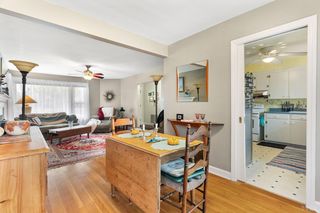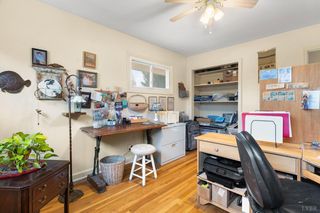


SOLDDEC 21, 2023
206 Glenway Dr
Amherst, VA 24521
- 3 Beds
- 2 Baths
- 1,558 sqft (on 0.46 acres)
- 3 Beds
- 2 Baths
- 1,558 sqft (on 0.46 acres)
$255,000
Last Sold: Dec 21, 2023
9% below list $280K
$164/sqft
Est. Refi. Payment $1,549/mo*
$255,000
Last Sold: Dec 21, 2023
9% below list $280K
$164/sqft
Est. Refi. Payment $1,549/mo*
3 Beds
2 Baths
1,558 sqft
(on 0.46 acres)
Homes for Sale Near 206 Glenway Dr
Skip to last item
Skip to first item
Local Information
© Google
-- mins to
Commute Destination
Description
This property is no longer available to rent or to buy. This description is from January 03, 2024
**PRICE REDUCTION** Beautifully maintained home on spacious corner lot in the Town of Amherst. With its unique design, this split level has tremendous curb appeal. Inside you will find beautiful original wood floors, pocket doors, free flowing floor plan and lots of storage. Outside, the well established flower beds and fully fenced back yard insure you the privacy you're looking for. Many conveyances with purchase (list upon request). Within walking distance of retail shops, restaurants and grocery store. Call listing agent for appointment.
Home Highlights
Parking
Open Parking
Outdoor
No Info
A/C
Heating & Cooling
HOA
None
Price/Sqft
$164/sqft
Listed
164 days ago
Home Details for 206 Glenway Dr
Interior Features |
|---|
Interior Details Basement: Heated,Interior Entry,Slab,Walk-Out AccessNumber of Rooms: 12Types of Rooms: Master Bedroom, Bedroom, Bedroom 2, Bedroom 3, Bedroom 4, Bedroom 5, Dining Room, Family Room, Great Room, Kitchen, Living Room, Office |
Beds & Baths Number of Bedrooms: 3Number of Bathrooms: 2Number of Bathrooms (full): 1Number of Bathrooms (half): 1 |
Dimensions and Layout Living Area: 1558 Square Feet |
Appliances & Utilities Utilities: Cable AvailableAppliances: Dishwasher, Electric Range, Refrigerator, Electric Water HeaterDishwasherLaundry: In Basement,Dryer Hookup,Laundry RoomRefrigerator |
Heating & Cooling Heating: Heat PumpHas CoolingAir Conditioning: Heat PumpHas HeatingHeating Fuel: Heat Pump |
Fireplace & Spa Number of Fireplaces: 1Fireplace: 1 Fireplace, Living RoomHas a Fireplace |
Gas & Electric Electric: AEP/Appalachian Powr |
Windows, Doors, Floors & Walls Flooring: Hardwood |
Levels, Entrance, & Accessibility Floors: Hardwood |
View No View |
Security Security: Smoke Detector(s) |
Exterior Features |
|---|
Exterior Home Features Roof: ShingleFencing: Fenced, PrivacyOther Structures: Storage |
Parking & Garage Has Open ParkingParking: Off Street,Paved Drive |
Water & Sewer Sewer: City |
Finished Area Finished Area (above surface): 890 Square FeetFinished Area (below surface): 668 Square Feet |
Property Information |
|---|
Year Built Year Built: 1951 |
Property Type / Style Property Type: ResidentialProperty Subtype: Single Family ResidenceArchitecture: Split Level |
Property Information Parcel Number: 96A56D8A |
Price & Status |
|---|
Price List Price: $279,900Price Per Sqft: $164/sqft |
Active Status |
|---|
MLS Status: Closed/Sold |
Location |
|---|
Direction & Address City: AmherstCommunity: Gannaway |
School Information Elementary School: Amherst ElemJr High / Middle School: Amherst MidlHigh School: Amherst HighHigh School District: Amherst |
Building |
|---|
Building Area Building Area: 1558 Square Feet |
HOA |
|---|
Association for this Listing: Lynchburg Board of Realtors |
Lot Information |
|---|
Lot Area: 0.46 acres |
Documents |
|---|
Disclaimer: All information herein has not been verified and is not guaranteed |
Compensation |
|---|
Sub Agency Commission: 3Sub Agency Commission Type: % |
Notes The listing broker’s offer of compensation is made only to participants of the MLS where the listing is filed |
Miscellaneous |
|---|
BasementMls Number: 349175Attic: ScuttleListing UrlSub Agency Relationship OfferedAttribution Contact: 434-942-4012, carl@thecornerstonerealty.com |
Last check for updates: about 15 hours ago
Listed by Carl Jackson, (434) 942-4012
Cornerstone Realty Group Inc
Bought with: OUT OF AREA BROKER, OUT OF AREA BROKER
Originating MLS: Lynchburg Board of Realtors
Source: LMLS, MLS#349175

Price History for 206 Glenway Dr
| Date | Price | Event | Source |
|---|---|---|---|
| 12/21/2023 | $255,000 | Sold | LMLS #349175 |
| 12/07/2023 | $279,900 | Pending | LMLS #349175 |
| 11/28/2023 | $279,900 | PriceChange | LMLS #349175 |
| 11/17/2023 | $289,900 | Listed For Sale | LMLS #349175 |
| 10/31/2005 | $137,500 | Sold | LMLS #216312 |
| 10/22/2004 | $112,000 | Sold | LMLS #212009 |
Property Taxes and Assessment
| Year | 2023 |
|---|---|
| Tax | $795 |
| Assessment | $130,400 |
Home facts updated by county records
Comparable Sales for 206 Glenway Dr
Address | Distance | Property Type | Sold Price | Sold Date | Bed | Bath | Sqft |
|---|---|---|---|---|---|---|---|
0.37 | Single-Family Home | $215,000 | 11/17/23 | 3 | 2 | 1,310 | |
0.06 | Single-Family Home | $150,000 | 09/19/23 | 3 | 3 | 1,256 | |
0.10 | Single-Family Home | $179,900 | 12/21/23 | 2 | 2 | 864 | |
0.36 | Single-Family Home | $221,000 | 11/03/23 | 3 | 2 | 1,117 | |
0.30 | Single-Family Home | $180,000 | 07/14/23 | 3 | 2 | 987 | |
0.25 | Single-Family Home | $319,000 | 06/28/23 | 3 | 2 | 2,485 | |
0.23 | Single-Family Home | $300,000 | 06/28/23 | 4 | 2 | 2,150 | |
0.35 | Single-Family Home | $125,000 | 12/06/23 | 3 | 2 | 1,441 | |
0.49 | Single-Family Home | $314,900 | 11/30/23 | 3 | 2 | 1,548 |
Assigned Schools
These are the assigned schools for 206 Glenway Dr.
- Amherst County High School
- 9-12
- Public
- 1195 Students
6/10GreatSchools RatingParent Rating AverageAmherst County High School is not a proper Hight School for students, I am a 10th grade student that has experienced racism disrespectfulness from teachers' administrators and some staff. I do NOT recommend this school at all.Parent Review1y ago - Amherst Middle School
- 6-8
- Public
- 408 Students
6/10GreatSchools RatingParent Rating AverageNot good school for kids bad jk it’s not the bestParent Review3y ago - Amherst Elementary School
- PK-5
- Public
- 261 Students
6/10GreatSchools RatingParent Rating AverageNo reviews available for this school. - Check out schools near 206 Glenway Dr.
Check with the applicable school district prior to making a decision based on these schools. Learn more.
What Locals Say about Amherst
- Robert J.
- 10y ago
"Wonderful neighborhood with established families and homes. Very safe and private yet still near enough for evening walks to town or playground. "
LGBTQ Local Legal Protections
LGBTQ Local Legal Protections

IDX information is provided exclusively for consumers' personal, non-commercial use, that it may not be used for any purpose other than to identify prospective properties consumers may be interested in purchasing. Information deemed to be reliable but not guaranteed.
The listing broker’s offer of compensation is made only to participants of the MLS where the listing is filed.
The listing broker’s offer of compensation is made only to participants of the MLS where the listing is filed.
Homes for Rent Near 206 Glenway Dr
Skip to last item
Skip to first item
Off Market Homes Near 206 Glenway Dr
Skip to last item
- Montague Miller And Co.-Amher
- See more homes for sale inAmherstTake a look
Skip to first item
206 Glenway Dr, Amherst, VA 24521 is a 3 bedroom, 2 bathroom, 1,558 sqft single-family home built in 1951. This property is not currently available for sale. 206 Glenway Dr was last sold on Dec 21, 2023 for $255,000 (9% lower than the asking price of $279,900). The current Trulia Estimate for 206 Glenway Dr is $258,300.
