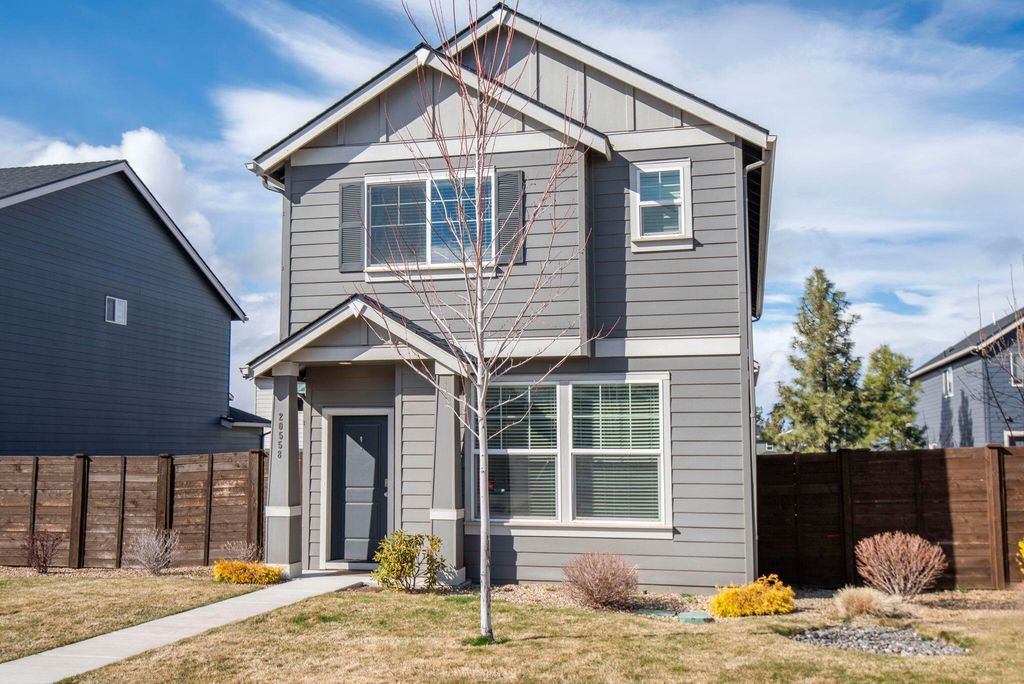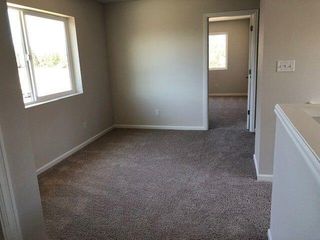


FOR SALE
20558 SE Cameron Ave
Bend, OR 97702
Old Farm District- 3 Beds
- 3 Baths
- 1,610 sqft
- 3 Beds
- 3 Baths
- 1,610 sqft
3 Beds
3 Baths
1,610 sqft
We estimate this home will sell faster than 85% nearby.
Local Information
© Google
-- mins to
Commute Destination
Description
Embrace serene living in this DR Horton home. The floor plan offers a great room design and additional loft space, providing flexibility whether you desire an office, a play area, or a peaceful retreat. All bedrooms are nestled upstairs, where you'll discover an expansive primary suite with a substantial walk-in closet. Enhanced with central A/C for your comfort, this home speaks to meticulous care and thoughtful upgrades. With alley-loaded garages, the curbside appeal is exceptional, further enhanced by the front yard maintenance courtesy of the HOA. Your new home boasts an enviable placement in this vibrant community--mere steps from Silver Rail Elementary, a refreshing community pool, and expansive Stone Creek Park, complete with a walking path, picnic shelter, and play structure. Stone Creek's central locale is primed for even greater convenience with anticipated commercial development nearby, enriching your lifestyle without sacrificing tranquility. Welcome home to Stone Creek!
Home Highlights
Parking
2 Car Garage
Outdoor
No Info
A/C
Heating & Cooling
HOA
$71/Monthly
Price/Sqft
$354
Listed
28 days ago
Home Details for 20558 SE Cameron Ave
Active Status |
|---|
MLS Status: Active |
Interior Features |
|---|
Interior Details Basement: None |
Beds & Baths Number of Bedrooms: 3Number of Bathrooms: 3Number of Bathrooms (full): 2Number of Bathrooms (half): 1 |
Dimensions and Layout Living Area: 1610 Square Feet |
Appliances & Utilities Appliances: Dishwasher, Disposal, Microwave, Range, Refrigerator, Water HeaterDishwasherDisposalLaundry: Laundry RoomMicrowaveRefrigerator |
Heating & Cooling Heating: Forced Air,Natural GasHas CoolingAir Conditioning: Central AirHas HeatingHeating Fuel: Forced Air |
Fireplace & Spa No Fireplace |
Windows, Doors, Floors & Walls Window: Vinyl FramesFlooring: Carpet, Laminate, TileCommon Walls: No Common Walls, No One Above, No One Below |
Levels, Entrance, & Accessibility Stories: 2Levels: TwoFloors: Carpet, Laminate, Tile |
View Has a ViewView: Neighborhood |
Exterior Features |
|---|
Exterior Home Features Roof: CompositionFencing: FencedFoundation: Stemwall |
Parking & Garage Number of Garage Spaces: 2Has a GarageHas an Attached GarageParking Spaces: 2Parking: Alley Access,Attached,Garage Door Opener |
Frontage Road Frontage: Shared AccessRoad Surface Type: PavedNot on Waterfront |
Water & Sewer Sewer: Public Sewer |
Farm & Range Not Allowed to Raise HorsesDoes Not Include Irrigation Water Rights |
Surface & Elevation Topography: Level |
Finished Area Finished Area (above surface): 1610 Square Feet |
Days on Market |
|---|
Days on Market: 28 |
Property Information |
|---|
Year Built Year Built: 2019 |
Property Type / Style Property Type: ResidentialProperty Subtype: Single Family ResidenceArchitecture: Northwest |
Building Construction Materials: FrameNot a New ConstructionNo Additional Parcels |
Property Information Included in Sale: RefrigeratorParcel Number: 276536 |
Price & Status |
|---|
Price List Price: $569,900Price Per Sqft: $354 |
Location |
|---|
Direction & Address City: BendCommunity: Stone Creek |
School Information Elementary School: Silver Rail ElemJr High / Middle School: Pilot Butte MiddleHigh School: Bend Sr High |
Agent Information |
|---|
Listing Agent Listing ID: 220179466 |
Building |
|---|
Building Details Builder Name: Dr Horton |
Building Area Building Area: 1610 Square Feet |
Community |
|---|
Community Features: Park, Playground, Trail(s)Not Senior Community |
HOA |
|---|
Has an HOAHOA Fee: $212/Quarterly |
Lot Information |
|---|
Lot Area: 3920 sqft |
Listing Info |
|---|
Special Conditions: Standard |
Offer |
|---|
Listing Agreement Type: Exclusive Right To SellListing Terms: Cash, Conventional, FHA, VA Loan |
Compensation |
|---|
Buyer Agency Commission: 2.50Buyer Agency Commission Type: % |
Notes The listing broker’s offer of compensation is made only to participants of the MLS where the listing is filed |
Miscellaneous |
|---|
Green Verification Type Metric: 8Green Verification Type URLGreen Verification Type Year: 2024Mls Number: 220179466 |
Additional Information |
|---|
HOA Amenities: Landscaping,Park,Pool |
Last check for updates: 1 day ago
Listing courtesy of Berkshire Hathaway HomeService, (541) 322-8880
Source: Oregon Datashare, MLS#220179466

Also Listed on Berkshire Hathaway HomeServices NW.
Price History for 20558 SE Cameron Ave
| Date | Price | Event | Source |
|---|---|---|---|
| 03/29/2024 | $569,900 | Listed For Sale | Oregon Datashare #220179466 |
| 06/27/2019 | $354,995 | Sold | N/A |
| 03/23/2019 | $354,995 | Listed For Sale | Agent Provided |
Similar Homes You May Like
Skip to last item
- Windermere Central Oregon Real Estate Redmond
- See more homes for sale inBendTake a look
Skip to first item
New Listings near 20558 SE Cameron Ave
Skip to last item
Skip to first item
Property Taxes and Assessment
| Year | 2023 |
|---|---|
| Tax | $3,203 |
| Assessment | $452,870 |
Home facts updated by county records
Comparable Sales for 20558 SE Cameron Ave
Address | Distance | Property Type | Sold Price | Sold Date | Bed | Bath | Sqft |
|---|---|---|---|---|---|---|---|
0.05 | Single-Family Home | $575,000 | 04/22/24 | 3 | 3 | 1,880 | |
0.08 | Single-Family Home | $557,000 | 09/29/23 | 3 | 3 | 1,435 | |
0.09 | Single-Family Home | $620,000 | 06/27/23 | 3 | 3 | 2,110 | |
0.09 | Single-Family Home | $557,000 | 09/29/23 | 3 | 2 | 1,435 | |
0.18 | Single-Family Home | $553,995 | 09/27/23 | 3 | 3 | 1,680 | |
0.18 | Single-Family Home | $546,995 | 09/20/23 | 3 | 3 | 1,680 | |
0.18 | Single-Family Home | $556,800 | 09/26/23 | 3 | 3 | 1,680 | |
0.21 | Single-Family Home | $591,000 | 11/29/23 | 3 | 3 | 1,634 | |
0.10 | Single-Family Home | $640,000 | 09/01/23 | 3 | 3 | 2,177 | |
0.13 | Single-Family Home | $599,561 | 05/08/23 | 3 | 3 | 2,177 |
Neighborhood Overview
Neighborhood stats provided by third party data sources.
What Locals Say about Old Farm District
- Trulia User
- Resident
- 1y ago
"I’ve lived here about 18 months. It’s a nice, convenient neighborhood. The Larkspur and Alpenglow parks add so much to the quality of life. "
- Trulia User
- Resident
- 1y ago
"There are sidewalks in most neighborhoods, but not a great deal of shade. The new park, Aspenglow, has nice fenced areas for off-leash dogs. "
- Trulia User
- Resident
- 2y ago
"There is access to public transportation and within walking distance to shopping or the Old Mill District."
- Trulia User
- Visitor
- 2y ago
"Good neighborhood for families and for getting to know bend and all its greatness. Very easy access to downtown and old mill district."
- Maxorsini
- Resident
- 3y ago
"Good place and safe place for kids. The park it’s really nice and the neighborhood it’s clean and safe."
- Michelle K.
- Resident
- 3y ago
"Alley access means that sidewalks aren’t crossed with driveways. It’s very safe for kids riding bikes and walkers. "
- Michelle K.
- Resident
- 3y ago
"Two elementary schools within walking distance. Alley access means sidewalks are safe from driveways. "
- Sioux T.
- Resident
- 4y ago
"great schools...lots of room to play outside....close to everything you need but feel like living in boonies....wonderful place for families "
- Sioux T.
- Resident
- 4y ago
"beautiful peaceful homes in a area where you are 10 minutes from the heart of town but feel like you are in the middle of nowhere...."
- Michelle
- Resident
- 4y ago
"I love this neighborhood. Families are out playing ball with their kids and fur babies every day. Folks stop to say hello and shot the breeze any chance they can get. Their is truly a sense of community. "
- Christy2795
- Resident
- 5y ago
"My commute is a quick, 12 minute drive that is a fairly straight shot to the hospital, where I work. "
- Elaine M. H.
- Resident
- 5y ago
"we have lived here 25 years when Bend was a mere 25K town...and our son son would like to purchase a home in the area, !st time home buyer and a firefighter that served our area fighting on the front lines of our wildfires. He know the area and loves Central Oregon. we would like it if he was close to us also, we are retired."
- Tom
- Resident
- 5y ago
"This is a established neat and clean neighborhood. CCNR’s Do not allow RV parking or park cars parked in the street. There is a community pool and a beautiful park that is kept in pristine condition. There are a lot of Walkers read both morning noon and night and many of them are walking their dogs. Everyone cleans up after their animals and it is a very pleasant place to live"
- Tom
- Resident
- 5y ago
"We have lived here 15 years. Great neighborhood. Community pool and park and school nearby. Strict neighborhood CCNR’s but it helps to keep the driveways and curbs from being cluttered with boats,recreation vehicles and junk. "
- Jennifer U.
- Resident
- 5y ago
"Our community pool, library, gazebo, parks, free summer lunch program, and Jewell Elementary make this neighborhood the best on the SE side."
- Linda A.
- Resident
- 6y ago
"close to many shops, restaurants and markets. very nice here. beautiful view of the mountains. close to the old Mill and downtown."
- chuckmalley
- 10y ago
"Neighborhood park, and one of the best elementary schools in Bend, is across the street. No through streets means no through traffic for a safer neighborhood."
- MIchael A.
- 11y ago
"I have worked this area and members of my family have lived in the Kings Forest. The lots are large, mostly 1/2 acres so there is privacy, and the area provides a quiet rural estate feel in town which is hard to find today with smaller and smaller lots. The area is all stick built single family homes with lots of trees and quite lanes that meander through the forest."
LGBTQ Local Legal Protections
LGBTQ Local Legal Protections
Berkshire Hathaway HomeService

© 2024 Oregon Datashare (KCAR | MLSCO | SOMLS). All rights reserved. The data relating to real estate for sale on this web site comes in part from the Internet Data Exchange Program of the Oregon Datashare. Real estate listings held by IDX Brokerage firms other than Zillow Inc. are marked with the Internet Data Exchange logo or the Internet Data Exchange thumbnail logo and detailed information about them includes the name of the listing Brokers. Information provided is for consumers' personal, non-commercial use and may not be used for any purpose other than to identify prospective properties the viewer may be interested in purchasing. The consumer will not copy, retransmit nor redistribute any of the content from this website. Information provided is deemed reliable, but not guaranteed. This content has last been updated on 2024-02-12 14:23:30 PST
The listing broker’s offer of compensation is made only to participants of the MLS where the listing is filed.
The listing broker’s offer of compensation is made only to participants of the MLS where the listing is filed.
20558 SE Cameron Ave, Bend, OR 97702 is a 3 bedroom, 3 bathroom, 1,610 sqft single-family home built in 2019. 20558 SE Cameron Ave is located in Old Farm District, Bend. This property is currently available for sale and was listed by Oregon Datashare on Mar 29, 2024. The MLS # for this home is MLS# 220179466.
