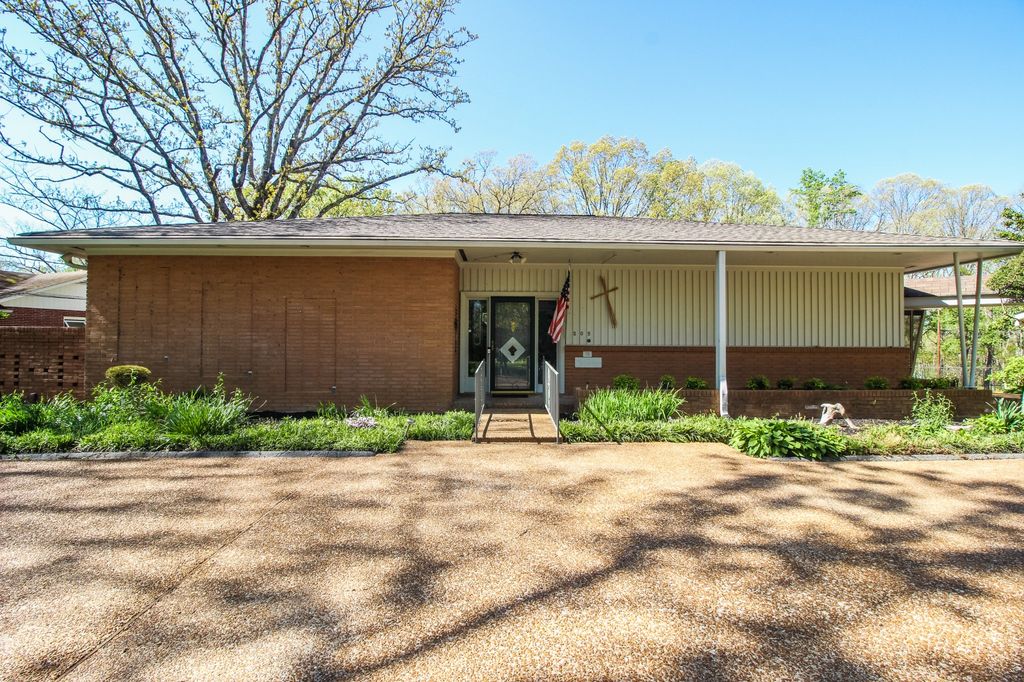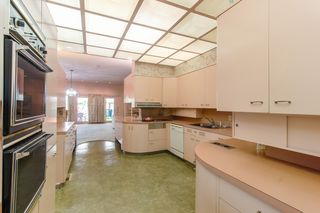


FOR SALE1.9 ACRES
205 Hillwood Dr
Waverly, TN 37185
- 6 Beds
- 4 Baths
- 4,415 sqft (on 1.90 acres)
- 6 Beds
- 4 Baths
- 4,415 sqft (on 1.90 acres)
6 Beds
4 Baths
4,415 sqft
(on 1.90 acres)
We estimate this home will sell faster than 87% nearby.
Local Information
© Google
-- mins to
Commute Destination
Description
It is with honor & privilege that I present to you, the home of Dr. Arthur Walker. Dr. Walker was loved & known by all, he delivered over 4,000 Humphrey's County residents, & was a family physician to many residing in the county. This custom built home, was featured in "Better Home's and Garden's" February issue in 1963, & was a crown jewel of its time. This beautiful expansive home boasts over 4,415 square feet of living space, with 6 bedrooms and 4 bathrooms, one is an office with built-in desks & shelves. Every single room has custom built in storage cabinets. There is a full walk out basement, perfect for in-laws or grown children, with a full bathroom, a bedroom, windows giving it natural light, a kitchen space, a living room space, & its own entrance. I saved the best for last: a beautiful custom gunite swimming pool that is 10 feet deep, complete with diving board & cabana. This one of a kind home has it all.
Home Highlights
Parking
Garage
Outdoor
Porch, Patio, Deck, Pool
A/C
Heating & Cooling
HOA
None
Price/Sqft
$149
Listed
13 days ago
Home Details for 205 Hillwood Dr
Active Status |
|---|
MLS Status: Active |
Interior Features |
|---|
Interior Details Basement: ApartmentNumber of Rooms: 3Types of Rooms: Den, Dining Room, Kitchen |
Beds & Baths Number of Bedrooms: 6Main Level Bedrooms: 5Number of Bathrooms: 4Number of Bathrooms (full): 4 |
Dimensions and Layout Living Area: 4415 Square Feet |
Appliances & Utilities Utilities: Water AvailableAppliances: Dryer, Microwave, Refrigerator, WasherDryerMicrowaveRefrigeratorWasher |
Heating & Cooling Heating: CentralHas CoolingAir Conditioning: Whole House FanHas HeatingHeating Fuel: Central |
Fireplace & Spa No Fireplace |
Windows, Doors, Floors & Walls Flooring: Carpet, Laminate, Tile, Vinyl |
Levels, Entrance, & Accessibility Stories: 2Levels: TwoFloors: Carpet, Laminate, Tile, Vinyl |
View No View |
Security Security: Fire Alarm |
Exterior Features |
|---|
Exterior Home Features Roof: ShinglePatio / Porch: Deck, Patio, Porch, Screened DeckOther Structures: Storm ShelterExterior: Tennis Court(s)Has a Private Pool |
Parking & Garage Number of Garage Spaces: 1Number of Carport Spaces: 2Number of Covered Spaces: 3Has a CarportHas a GarageNo Attached GarageHas Open ParkingParking Spaces: 3Parking: Circular Driveway,Paved |
Pool Pool: In GroundPool |
Frontage Not on Waterfront |
Water & Sewer Sewer: Public Sewer |
Finished Area Finished Area (above surface): 3071 Square FeetFinished Area (below surface): 1344 Square Feet |
Days on Market |
|---|
Days on Market: 13 |
Property Information |
|---|
Year Built Year Built: 1959Year Renovated: 1959 |
Property Type / Style Property Type: ResidentialProperty Subtype: Single Family Residence, ResidentialArchitecture: Ranch |
Building Construction Materials: Brick, Wood SidingNot a New ConstructionNot Attached Property |
Property Information Parcel Number: 064I D 01100 000 |
Price & Status |
|---|
Price List Price: $658,888Price Per Sqft: $149 |
Status Change & Dates Possession Timing: Negotiable |
Location |
|---|
Direction & Address City: WaverlyCommunity: 470851303.004027 |
School Information Elementary School: Waverly ElementaryJr High / Middle School: Waverly Jr High SchoolHigh School: Waverly Central High School |
Agent Information |
|---|
Listing Agent Listing ID: 2641947 |
Building |
|---|
Building Area Building Area: 4415 Square Feet |
Community |
|---|
Not Senior Community |
Lot Information |
|---|
Lot Area: 1.9 Acres |
Listing Info |
|---|
Special Conditions: Standard |
Compensation |
|---|
Buyer Agency Commission: 3Buyer Agency Commission Type: % |
Notes The listing broker’s offer of compensation is made only to participants of the MLS where the listing is filed |
Miscellaneous |
|---|
BasementMls Number: 2641947 |
Additional Information |
|---|
Mlg Can ViewMlg Can Use: IDX |
Last check for updates: about 7 hours ago
Listing Provided by: Kassandra Burnett
Rushton & Co., (931) 296-3507
Source: RealTracs MLS as distributed by MLS GRID, MLS#2641947

Price History for 205 Hillwood Dr
| Date | Price | Event | Source |
|---|---|---|---|
| 04/16/2024 | $658,888 | Listed For Sale | RealTracs MLS as distributed by MLS GRID #2641947 |
Similar Homes You May Like
Skip to last item
Skip to first item
New Listings near 205 Hillwood Dr
Skip to last item
Skip to first item
Property Taxes and Assessment
| Year | 2022 |
|---|---|
| Tax | $49 |
| Assessment | $6,100 |
Home facts updated by county records
Comparable Sales for 205 Hillwood Dr
Address | Distance | Property Type | Sold Price | Sold Date | Bed | Bath | Sqft |
|---|---|---|---|---|---|---|---|
0.48 | Single-Family Home | $23,500 | 11/22/23 | 4 | 2 | 2,300 | |
1.04 | Single-Family Home | $190,000 | 11/14/23 | 3 | 2 | 3,726 | |
0.75 | Single-Family Home | $80,000 | 01/31/24 | 2 | 2 | 3,769 | |
0.50 | Single-Family Home | $212,750 | 10/19/23 | 4 | 2 | 1,577 | |
0.65 | Single-Family Home | $115,000 | 03/11/24 | 4 | 2 | 2,400 | |
0.35 | Single-Family Home | $479,900 | 08/23/23 | 3 | 2 | 1,237 | |
0.61 | Single-Family Home | $220,000 | 07/19/23 | 4 | 2 | 1,758 | |
0.61 | Single-Family Home | $220,000 | 07/21/23 | 4 | 2 | 1,758 |
What Locals Say about Waverly
- Bboyer35
- Resident
- 4y ago
"Neighbors walk their dogs and the neighbors facial expression look pleasant.It is well lit for them to walk their animals. You see ample amount of people doing it daily."
- casey w.
- 9y ago
"Super nice small town at the intersection on hwy 70 and hwy 13. small town living for you, this maybe the place to be..... "
LGBTQ Local Legal Protections
LGBTQ Local Legal Protections
Kassandra Burnett, Rushton & Co.

Based on information submitted to the MLS GRID as of 2024-02-09 15:39:37 PST. All data is obtained from various sources and may not have been verified by broker or MLS GRID. Supplied Open House Information is subject to change without notice. All information should be independently reviewed and verified for accuracy. Properties may or may not be listed by the office/agent presenting the information. Some IDX listings have been excluded from this website. Click here for more information
The listing broker’s offer of compensation is made only to participants of the MLS where the listing is filed.
The listing broker’s offer of compensation is made only to participants of the MLS where the listing is filed.
205 Hillwood Dr, Waverly, TN 37185 is a 6 bedroom, 4 bathroom, 4,415 sqft single-family home built in 1959. This property is currently available for sale and was listed by RealTracs MLS as distributed by MLS GRID on Apr 11, 2024. The MLS # for this home is MLS# 2641947.
