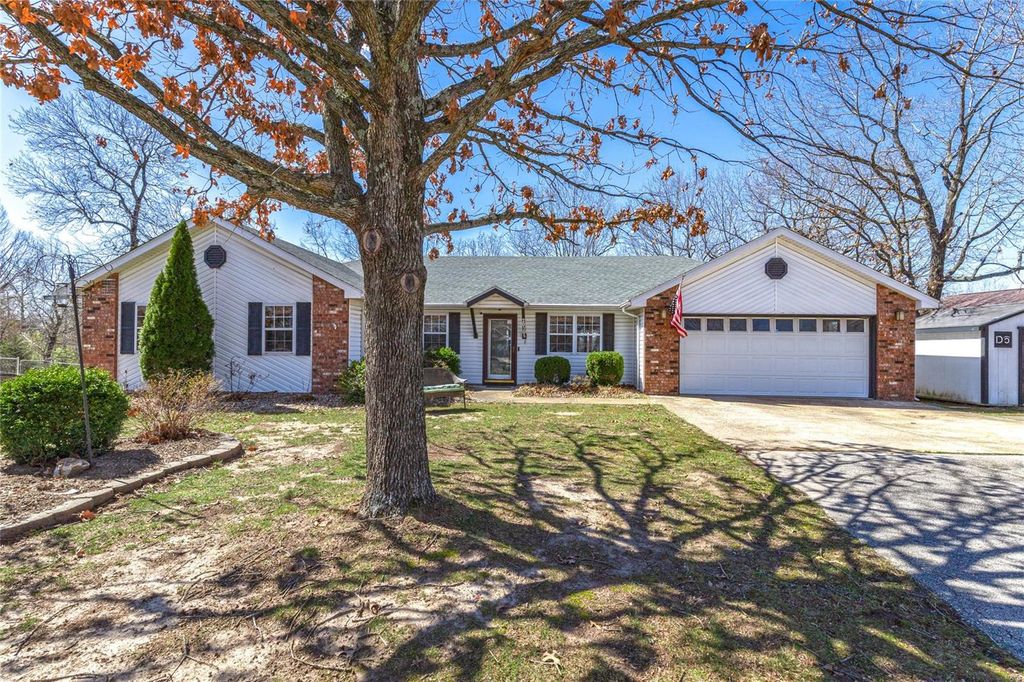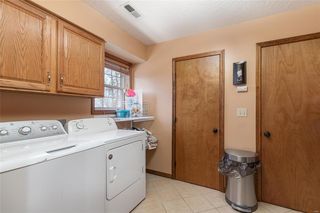


FOR SALE1.16 ACRES
20305 Henry Ln
Dixon, MO 65459
- 5 Beds
- 2 Baths
- 1,884 sqft (on 1.16 acres)
- 5 Beds
- 2 Baths
- 1,884 sqft (on 1.16 acres)
5 Beds
2 Baths
1,884 sqft
(on 1.16 acres)
We estimate this home will sell faster than 82% nearby.
Local Information
© Google
-- mins to
Commute Destination
Description
5 Bedroom 2 Bath in the Waynesville School District & near Ft. Leonard Wood! This one level ranch is one of the great ones, and is such a QUALITY BUILD in a very desired neighborhood! They rarely make them like this any more. Custom tile work & design, Granite Counter tops, Breakfast Bar, Vaulted ceilings with an open concept, one of the bedrooms currently being used as an office could easily be a Formal Dining room, Den, Craft room or additional Work Space. The Master bedroom is HUGE! When you look out the Dining room glass doors you will be amazed at the beautiful & scenic views. There is a large covered Pergola, perfect for an outdoor kitchen, or a peaceful, covered, Alfresco-Dining spot looking out over the beautiful Ozarks. The backyard is fenced and there is additional land that extends deep down into the woods just waiting for your next adventure or Nature Hike. This is a very Family friendly neighborhood! The Homeowner is also adding a One Year Home Warranty credit at Closing!
Home Highlights
Parking
2 Car Garage
Outdoor
No Info
A/C
Heating & Cooling
HOA
None
Price/Sqft
$155
Listed
37 days ago
Home Details for 20305 Henry Ln
Active Status |
|---|
MLS Status: Active |
Interior Features |
|---|
Interior Details Basement: NoneNumber of Rooms: 10Types of Rooms: Bedroom, Master Bathroom, Dining Room, Kitchen |
Beds & Baths Number of Bedrooms: 5Main Level Bedrooms: 5Number of Bathrooms: 2Number of Bathrooms (full): 2Number of Bathrooms (main level): 2 |
Dimensions and Layout Living Area: 1884 Square Feet |
Appliances & Utilities Appliances: Dishwasher, Microwave, Electric Oven, Refrigerator, Stainless Steel Appliance(s)DishwasherMicrowaveRefrigerator |
Heating & Cooling Heating: Forced Air,Heat Pump,PropaneHas CoolingAir Conditioning: ElectricHas HeatingHeating Fuel: Forced Air |
Fireplace & Spa Fireplace: NoneNo Fireplace |
Windows, Doors, Floors & Walls Door: Sliding DoorsFlooring: Wood |
Levels, Entrance, & Accessibility Levels: OneFloors: Wood |
Exterior Features |
|---|
Exterior Home Features Fencing: FencedOther Structures: Pergola, Shed(s), StorageNo Private Pool |
Parking & Garage Number of Garage Spaces: 2Number of Covered Spaces: 2No CarportHas a GarageHas an Attached GarageParking Spaces: 2Parking: Attached |
Frontage Not on Waterfront |
Water & Sewer Sewer: Public Sewer |
Finished Area Finished Area (above surface): 1884 Square Feet |
Days on Market |
|---|
Days on Market: 37 |
Property Information |
|---|
Year Built Year Built: 1997 |
Property Type / Style Property Type: ResidentialProperty Subtype: Single Family ResidenceArchitecture: Traditional,Ranch |
Building Construction Materials: Brick |
Property Information Parcel Number: 101.011000000001059 |
Price & Status |
|---|
Price List Price: $292,000Price Per Sqft: $155 |
Status Change & Dates Possession Timing: Close Of Escrow |
Location |
|---|
Direction & Address City: DixonCommunity: Rural |
School Information Elementary School: Waynesville R-ViJr High / Middle School: Waynesville MiddleHigh School: Waynesville Sr. HighHigh School District: Waynesville R-VI |
Agent Information |
|---|
Listing Agent Listing ID: 24016999 |
Building |
|---|
Building Details Builder Name: Charles Bassett |
HOA |
|---|
Association for this Listing: Pulaski County Board of Realtors |
Lot Information |
|---|
Lot Area: 1.16 Acres |
Listing Info |
|---|
Special Conditions: Standard |
Compensation |
|---|
Buyer Agency Commission: 3Buyer Agency Commission Type: %Sub Agency Commission: 0Sub Agency Commission Type: %Transaction Broker Commission: 3Transaction Broker Commission Type: % |
Notes The listing broker’s offer of compensation is made only to participants of the MLS where the listing is filed |
Business |
|---|
Business Information Ownership: Private |
Miscellaneous |
|---|
Mls Number: 24016999 |
Additional Information |
|---|
Mlg Can ViewMlg Can Use: IDX |
Last check for updates: about 23 hours ago
Listing Provided by: Michele A Carmack, (573) 528-0548
EXP Realty, LLC
Originating MLS: Pulaski County Board of Realtors
Source: MARIS, MLS#24016999

Price History for 20305 Henry Ln
| Date | Price | Event | Source |
|---|---|---|---|
| 04/26/2024 | $292,000 | PriceChange | MARIS #24016999 |
| 03/22/2024 | $298,000 | Listed For Sale | MARIS #24016999 |
Similar Homes You May Like
Skip to last item
- Eagle Realty Group & Associate
- See more homes for sale inDixonTake a look
Skip to first item
New Listings near 20305 Henry Ln
Skip to last item
Skip to first item
Comparable Sales for 20305 Henry Ln
Address | Distance | Property Type | Sold Price | Sold Date | Bed | Bath | Sqft |
|---|---|---|---|---|---|---|---|
0.20 | Single-Family Home | - | 05/30/23 | 4 | 3 | 2,400 | |
0.07 | Single-Family Home | - | 06/30/23 | 4 | 3 | 3,000 | |
0.44 | Single-Family Home | - | 11/14/23 | 4 | 2 | 1,524 | |
0.22 | Single-Family Home | - | 05/15/23 | 3 | 2 | 1,260 | |
0.38 | Single-Family Home | - | 05/30/23 | 3 | 2 | 2,248 | |
0.30 | Single-Family Home | - | 07/31/23 | 3 | 2 | 1,480 | |
0.50 | Single-Family Home | - | 11/22/23 | 5 | 3 | 3,000 | |
0.32 | Single-Family Home | - | 05/15/23 | 5 | 3 | 3,304 | |
0.59 | Single-Family Home | - | 06/30/23 | 5 | 3 | 3,358 | |
0.45 | Single-Family Home | - | 06/27/23 | 3 | 2 | 1,750 |
What Locals Say about Dixon
- Barb T.
- Resident
- 4y ago
"it's rual but not far from small City Walmart neighbors aren't real closet so you have some land unless down town"
- Barb T.
- Resident
- 4y ago
"I wish they had a better transit system but I live the small town feel that it has so the transit system wouldn't survive"
LGBTQ Local Legal Protections
LGBTQ Local Legal Protections
Michele A Carmack, EXP Realty, LLC

IDX information is provided exclusively for personal, non-commercial use, and may not be used for any purpose other than to identify prospective properties consumers may be interested in purchasing.
Information is deemed reliable but not guaranteed. Some IDX listings have been excluded from this website. Click here for more information
The listing broker’s offer of compensation is made only to participants of the MLS where the listing is filed.
The listing broker’s offer of compensation is made only to participants of the MLS where the listing is filed.
20305 Henry Ln, Dixon, MO 65459 is a 5 bedroom, 2 bathroom, 1,884 sqft single-family home built in 1997. This property is currently available for sale and was listed by MARIS on Mar 22, 2024. The MLS # for this home is MLS# 24016999.
