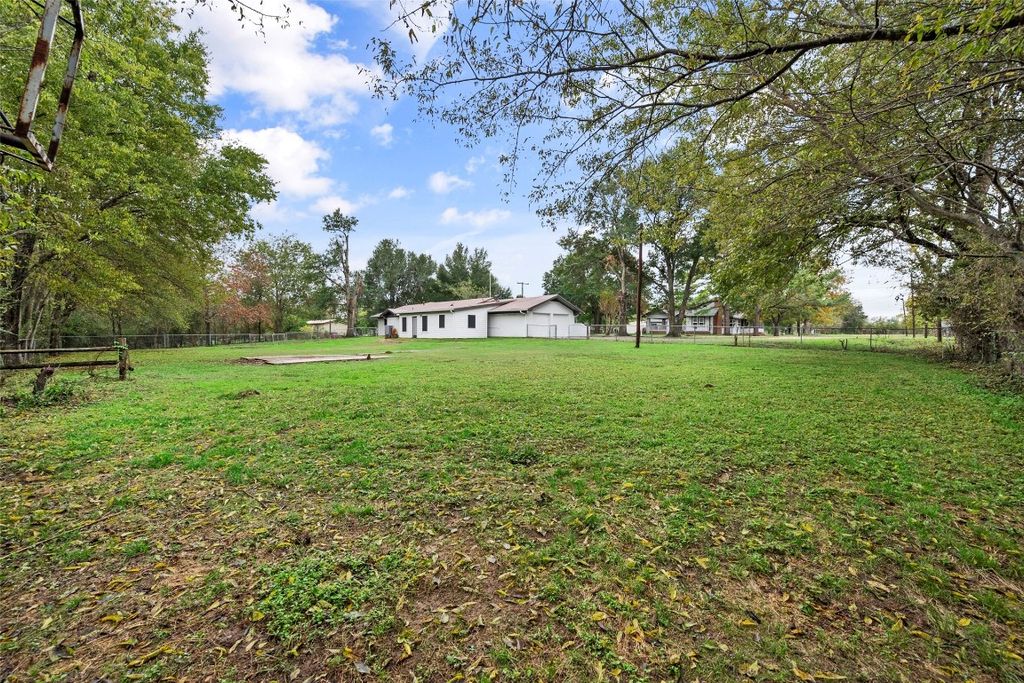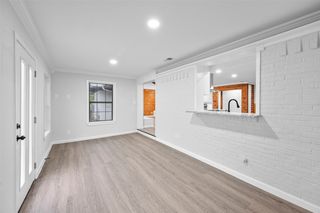


FOR SALE 0.48 ACRES
0.48 ACRES
3D VIEW
203 Hogg St
Streetman, TX 75859
- 4 Beds
- 2 Baths
- 1,977 sqft (on 0.48 acres)
- 4 Beds
- 2 Baths
- 1,977 sqft (on 0.48 acres)
4 Beds
2 Baths
1,977 sqft
(on 0.48 acres)
Local Information
© Google
-- mins to
Commute Destination
Description
Get ready to be swept off your feet with this gorgeous, recently updated home! It's got everything you need to live your best life, including new floors, cabinets, countertops, fresh paint, lighting, appliances, and fixtures – you name it! Plus, you can breathe easy knowing that you've got a brand new HVAC system, hot water heater, and roof (2021) to keep you comfy and cozy all year round. And if that's not enough, the foundation even comes with a lifetime transferable warranty!
This 4 bed, 2 bath beauty sits on a massive almost half-acre lot, complete with a fully fenced backyard that's just begging for a pool, workshop, or even some 4H projects and an attached 2 car garage. Located in the charming town of Streetman, giving you the best of both worlds – a serene, laid-back lifestyle, with easy access to the big city hustle and bustle of Dallas, Waco, or Houston. Don't miss out! Schedule your showing today!
This 4 bed, 2 bath beauty sits on a massive almost half-acre lot, complete with a fully fenced backyard that's just begging for a pool, workshop, or even some 4H projects and an attached 2 car garage. Located in the charming town of Streetman, giving you the best of both worlds – a serene, laid-back lifestyle, with easy access to the big city hustle and bustle of Dallas, Waco, or Houston. Don't miss out! Schedule your showing today!
Home Highlights
Parking
2 Car Garage
Outdoor
Porch
A/C
Heating & Cooling
HOA
None
Price/Sqft
$124
Listed
167 days ago
Home Details for 203 Hogg St
Interior Features |
|---|
Interior Details Number of Rooms: 5Types of Rooms: Master Bedroom, Bedroom, Living Room |
Beds & Baths Number of Bedrooms: 4Number of Bathrooms: 2Number of Bathrooms (full): 2 |
Dimensions and Layout Living Area: 1977 Square Feet |
Appliances & Utilities Utilities: Cable Available, Electricity Connected, Natural Gas Available, Overhead Utilities, Sewer Available, Separate Meters, Water AvailableAppliances: Dishwasher, Electric RangeDishwasherLaundry: Washer Hookup,Electric Dryer Hookup |
Heating & Cooling Heating: Central,ElectricHas CoolingAir Conditioning: Central Air,Ceiling Fan(s),ElectricHas HeatingHeating Fuel: Central |
Fireplace & Spa No Fireplace |
Windows, Doors, Floors & Walls Flooring: Carpet, Combination, Ceramic Tile, Laminate, Luxury Vinyl Plank |
Levels, Entrance, & Accessibility Stories: 1Levels: OneFloors: Carpet, Combination, Ceramic Tile, Laminate, Luxury Vinyl Plank |
Exterior Features |
|---|
Exterior Home Features Roof: MetalPatio / Porch: Front Porch, CoveredFencing: Back Yard, Chain Link, Fenced, WireExterior: Private Entrance |
Parking & Garage Number of Garage Spaces: 2Number of Covered Spaces: 2No CarportHas a GarageHas an Attached GarageHas Open ParkingParking Spaces: 2Parking: Door-Multi,Driveway,Garage,Garage Door Opener,Gravel,Kitchen Level,Lighted,Open,Off Street,Outside,Private,Garage Faces Side |
Frontage Road Frontage: All Weather RoadRoad Surface Type: GravelNot on Waterfront |
Water & Sewer Sewer: Public Sewer |
Days on Market |
|---|
Days on Market: 167 |
Property Information |
|---|
Year Built Year Built: 1975 |
Property Type / Style Property Type: ResidentialProperty Subtype: Single Family ResidenceStructure Type: HouseArchitecture: Ranch,Detached |
Building Construction Materials: BrickNot Attached Property |
Property Information Parcel Number: 22498 |
Price & Status |
|---|
Price List Price: $245,000Price Per Sqft: $124 |
Status Change & Dates Possession Timing: Close Of Escrow |
Active Status |
|---|
MLS Status: Active |
Media |
|---|
Location |
|---|
Direction & Address City: StreetmanCommunity: Streetman |
School Information Elementary School: FairfieldElementary School District: Fairfield ISDJr High / Middle School District: Fairfield ISDHigh School: FairfieldHigh School District: Fairfield ISD |
Agent Information |
|---|
Listing Agent Listing ID: 20472036 |
Community |
|---|
Not Senior Community |
HOA |
|---|
No HOA |
Lot Information |
|---|
Lot Area: 0.48 acres |
Listing Info |
|---|
Special Conditions: Standard |
Compensation |
|---|
Buyer Agency Commission: 2.5Buyer Agency Commission Type: % |
Notes The listing broker’s offer of compensation is made only to participants of the MLS where the listing is filed |
Miscellaneous |
|---|
Mls Number: 20472036Living Area Range Units: Square FeetAttribution Contact: 979-232-2017 |
Last check for updates: about 23 hours ago
Listing courtesy of Nina Perry 0765265, (979) 232-2017
HoM Realty
Nina Perry
Source: NTREIS, MLS#20472036
Price History for 203 Hogg St
| Date | Price | Event | Source |
|---|---|---|---|
| 03/08/2024 | $245,000 | PriceChange | NTREIS #20472036 |
| 01/17/2024 | $250,000 | PriceChange | NTREIS #20472036 |
| 12/20/2023 | $260,000 | PriceChange | NTREIS #20472036 |
| 11/13/2023 | $264,000 | Listed For Sale | NTREIS #20472036 |
| 07/03/2023 | $129,000 | Pending | NTREIS #20277881 |
| 06/28/2023 | $129,000 | PriceChange | NTREIS #20277881 |
| 06/06/2023 | $145,000 | PriceChange | NTREIS #20277881 |
| 05/12/2023 | $150,000 | PriceChange | NTREIS #20277881 |
| 04/27/2023 | $154,500 | PriceChange | NTREIS #20277881 |
| 04/05/2023 | $160,000 | PriceChange | NTREIS #20277881 |
| 03/11/2023 | $179,000 | Listed For Sale | NTREIS #20277881 |
Similar Homes You May Like
Skip to last item
Skip to first item
New Listings near 203 Hogg St
Skip to last item
Skip to first item
Property Taxes and Assessment
| Year | 2022 |
|---|---|
| Tax | $2,122 |
| Assessment | $107,443 |
Home facts updated by county records
Comparable Sales for 203 Hogg St
Address | Distance | Property Type | Sold Price | Sold Date | Bed | Bath | Sqft |
|---|---|---|---|---|---|---|---|
0.03 | Single-Family Home | - | 06/15/23 | 2 | 2 | 1,981 | |
0.46 | Single-Family Home | - | 12/20/23 | 2 | 4 | 1,349 | |
1.89 | Single-Family Home | - | 02/23/24 | 2 | 2 | 2,205 | |
4.26 | Single-Family Home | - | 12/15/23 | 1 | 1 | 576 | |
4.84 | Single-Family Home | - | 05/26/23 | 1 | 1 | 1,200 | |
6.06 | Single-Family Home | - | 01/08/24 | 3 | 2 | 2,112 | |
5.54 | Single-Family Home | - | 02/20/24 | 3 | 3 | 2,533 | |
5.61 | Single-Family Home | - | 09/14/23 | 4 | 4 | 2,058 | |
5.91 | Single-Family Home | - | 06/19/23 | 1 | 3 | 1,984 |
LGBTQ Local Legal Protections
LGBTQ Local Legal Protections
Nina Perry, HoM Realty
IDX information is provided exclusively for personal, non-commercial use, and may not be used for any purpose other than to identify prospective properties consumers may be interested in purchasing. Information is deemed reliable but not guaranteed.
The listing broker’s offer of compensation is made only to participants of the MLS where the listing is filed.
The listing broker’s offer of compensation is made only to participants of the MLS where the listing is filed.
203 Hogg St, Streetman, TX 75859 is a 4 bedroom, 2 bathroom, 1,977 sqft single-family home built in 1975. This property is currently available for sale and was listed by NTREIS on Nov 13, 2023. The MLS # for this home is MLS# 20472036.
