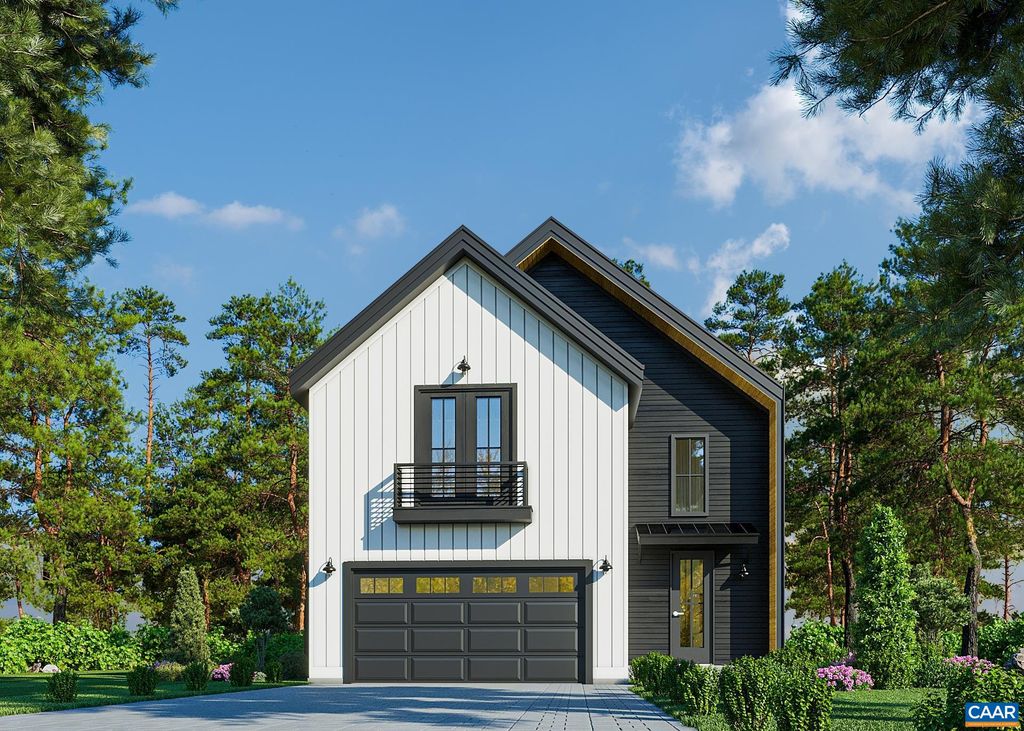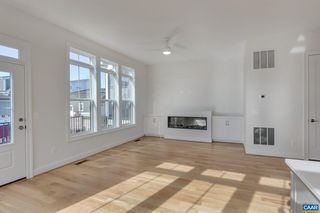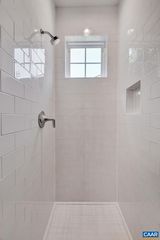


PENDINGNEW CONSTRUCTION0.34 ACRES
203 Hartmans Mill Rd
Charlottesville, VA 22902
Ridge St- 5 Beds
- 5 Baths
- 3,866 sqft (on 0.34 acres)
- 5 Beds
- 5 Baths
- 3,866 sqft (on 0.34 acres)
5 Beds
5 Baths
3,866 sqft
(on 0.34 acres)
Local Information
© Google
-- mins to
Commute Destination
Description
A rare new construction home in the heart of Charlottesville loaded with upgrades. The Sandbridge is fantastic for city home with two car garage and absolutely huge, wooded back yard with a stream! The home is open concept with great living and entertaining areas. There is a main floor mudroom and small home office. The second-floor master bedroom has a balcony that will allow you to step outside and take-in mountain views. There is a fully finished basement with Rec Room, Bedroom and second laundry. The basement also has a rough-in in for future kitchenette or bar. Upgrades included: Pella Lifestyle wood windows, honed granite counters, real solid oak floors (main level), LVP in basement, upgrade tile, induction cooking, hotel style floating vanities, 400 Amp electrical service for future car charging and much more! Images are from similar homes and not of this specific plan. Finishes and options may vary.
Home Highlights
Parking
2 Car Garage
Outdoor
No Info
A/C
Heating & Cooling
HOA
No HOA Fee
Price/Sqft
$244
Listed
75 days ago
Home Details for 203 Hartmans Mill Rd
Interior Features |
|---|
Interior Details Basement: Finished,Heated,Exterior Entry,Bath/Stubbed,Walk-Out Access,DaylightNumber of Rooms: 11Types of Rooms: Bedroom, Bedroom 1, Bedroom 2, Bedroom 3, Bathroom, Bathroom 1, Bathroom 2, Bathroom 3, Dining Room, Kitchen, Living Room |
Beds & Baths Number of Bedrooms: 5Number of Bathrooms: 5Number of Bathrooms (full): 4Number of Bathrooms (half): 1Number of Bathrooms (main level): 0.5 |
Dimensions and Layout Living Area: 3866 Square Feet |
Appliances & Utilities Utilities: Cable AvailableAppliances: Dishwasher, Disposal, Electric Range, Induction Range, Microwave, RefrigeratorDishwasherDisposalLaundry: Laundry Room,Dryer Hookup,Stack Unit Hookup,Washer HookupMicrowaveRefrigerator |
Heating & Cooling Heating: Forced Air,PropaneHas CoolingAir Conditioning: Central AirHas HeatingHeating Fuel: Forced Air |
Fireplace & Spa Fireplace: Great RoomHas a Fireplace |
Windows, Doors, Floors & Walls Window: ENERGY STAR Qualified Windows, Double-hung Windows, Insulated Windows, Screens, Tilt Sash WindowsFlooring: Carpet, Ceramic Tile, Hardwood, Oak |
Levels, Entrance, & Accessibility Stories: 2Levels: TwoFloors: Carpet, Ceramic Tile, Hardwood, Oak |
View Has a ViewView: Mountain(s), City |
Exterior Features |
|---|
Exterior Home Features Roof: Architectural Style CompositionVegetation: Partially WoodedFoundation: Slab |
Parking & Garage Number of Garage Spaces: 2Number of Covered Spaces: 2No CarportHas a GarageHas an Attached GarageParking Spaces: 2Parking: Attached,Garage Door Opener,Garage Faces Front,Garage |
Water & Sewer Sewer: Public Sewer |
Finished Area Finished Area (above surface): 2731 Square FeetFinished Area (below surface): 1135 Square Feet |
Days on Market |
|---|
Days on Market: 75 |
Property Information |
|---|
Year Built Year Built: 2024 |
Property Type / Style Property Type: ResidentialProperty Subtype: DetachedStructure Type: On Site BuiltArchitecture: Contemporary |
Building Building Name: The SandbridgeConstruction Materials: Lead-free paint, Cedar, Fiber Cement, HardiPlank TypeIs a New ConstructionNot Attached Property |
Property Information Not Included in Sale: Washer And DryerIncluded in Sale: Stainless Steel Appliances, Granite Or Quartz Countertops, Gas Cooking, High Efficiency Hvac, Gas Water Heater, 2x4 Exterior Walls, Cushion Close Cabinets And Much MoreParcel Number: 260017000 |
Price & Status |
|---|
Price List Price: $945,000Price Per Sqft: $244 |
Active Status |
|---|
MLS Status: Pending |
Media |
|---|
Location |
|---|
Direction & Address City: CharlottesvilleCommunity: None |
School Information Elementary School: Jackson-ViaJr High / Middle School: Walker & BufordHigh School: Charlottesville |
Agent Information |
|---|
Listing Agent Listing ID: 649577 |
Building |
|---|
Building Details Builder Model: SandbridgeBuilder Name: EVERGREEN BUILDERS |
Building Area Building Area: 4379 Square Feet |
HOA |
|---|
No HOA |
Lot Information |
|---|
Lot Area: 0.34 acres |
Energy |
|---|
Energy Efficiency Features: Thermostat |
Miscellaneous |
|---|
BasementMls Number: 649577 |
Last check for updates: about 17 hours ago
Listing courtesy of Tom Ridley, (434) 282-4584
LORING WOODRIFF REAL ESTATE ASSOCIATES
Source: CAAR, MLS#649577

Price History for 203 Hartmans Mill Rd
| Date | Price | Event | Source |
|---|---|---|---|
| 04/19/2024 | $949,000 | Pending | CAAR #649577 |
| 02/14/2024 | $949,000 | Listed For Sale | CAAR #649577 |
| 05/02/2023 | ListingRemoved | CAAR #632692 | |
| 12/09/2022 | $789,900 | PriceChange | CAAR #632692 |
| 10/14/2022 | $829,900 | PriceChange | CAAR #632692 |
| 07/13/2022 | $869,900 | Listed For Sale | CAAR #632692 |
| 12/30/2021 | ListingRemoved | CAAR #620523 | |
| 07/29/2021 | $979,900 | Listed For Sale | CAAR #620523 |
| 12/07/2018 | $215,000 | ListingRemoved | Agent Provided |
| 10/19/2018 | $215,000 | PriceChange | Agent Provided |
| 06/05/2018 | $225,000 | Listed For Sale | Agent Provided |
Similar Homes You May Like
Skip to last item
- LONG & FOSTER - CHARLOTTESVILLE WEST
- NEST REALTY GROUP
- MONTAGUE, MILLER & CO. - WESTFIELD
- MONTAGUE, MILLER & CO. - WESTFIELD
- STEVENS & COMPANY-CHARLOTTESVILLE
- HOWARD HANNA ROY WHEELER REALTY CO.- CHARLOTTESVILLE
- MONTAGUE, MILLER & CO. - WESTFIELD
- See more homes for sale inCharlottesvilleTake a look
Skip to first item
New Listings near 203 Hartmans Mill Rd
Skip to last item
- MONTAGUE, MILLER & CO. - WESTFIELD
- LONG & FOSTER - CHARLOTTESVILLE WEST
- See more homes for sale inCharlottesvilleTake a look
Skip to first item
Property Taxes and Assessment
| Year | 2022 |
|---|---|
| Tax | $450 |
| Assessment | $93,800 |
Home facts updated by county records
Comparable Sales for 203 Hartmans Mill Rd
Address | Distance | Property Type | Sold Price | Sold Date | Bed | Bath | Sqft |
|---|---|---|---|---|---|---|---|
0.53 | Single-Family Home | $750,000 | 06/13/23 | 6 | 4 | 2,333 |
Neighborhood Overview
Neighborhood stats provided by third party data sources.
What Locals Say about Ridge St
- Trulia User
- Resident
- 2y ago
"It's pretty easy to get to everything in this neighborhood. It's near the downtown mall. pretty much everything is within Walking distance. It's a farmer's market downtown."
- Tom W.
- Resident
- 3y ago
"A ten minute walk to downtown Charlottesville. Twenty to twenty-five minute walk to UVA. One hour drive to Richmond on I-64."
- Rachel W.
- Resident
- 4y ago
"I see a lot of people walking dogs in this neighborhood. There are free dog pick up bags in the neighborhood."
- Katie
- Resident
- 4y ago
"Easy walking distance to downtown and restaurants. Very convenient! When driving, it’s easy to make it downtown. "
- Nikkitaj86
- Resident
- 4y ago
"Dog owners would enjoy the space and lots of sidewalks. It depends on exactly where you live. Most people just stay to themselves."
- Deandra a. S. M.
- Resident
- 5y ago
"I drive my car everywhere I need to go. I never take public transport anywhere. It’s about a 5 minute drive downtown and 6 minutes go Wegmans. "
LGBTQ Local Legal Protections
LGBTQ Local Legal Protections
Tom Ridley, LORING WOODRIFF REAL ESTATE ASSOCIATES

IDX information is provided exclusively for personal, non-commercial use, and may not be used for any purpose other than to identify prospective properties consumers may be interested in purchasing.
Information is deemed reliable but not guaranteed.
The listing broker’s offer of compensation is made only to participants of the MLS where the listing is filed.
The listing broker’s offer of compensation is made only to participants of the MLS where the listing is filed.
203 Hartmans Mill Rd, Charlottesville, VA 22902 is a 5 bedroom, 5 bathroom, 3,866 sqft single-family home built in 2024. 203 Hartmans Mill Rd is located in Ridge St, Charlottesville. This property is currently available for sale and was listed by CAAR on Feb 14, 2024. The MLS # for this home is MLS# 649577.
