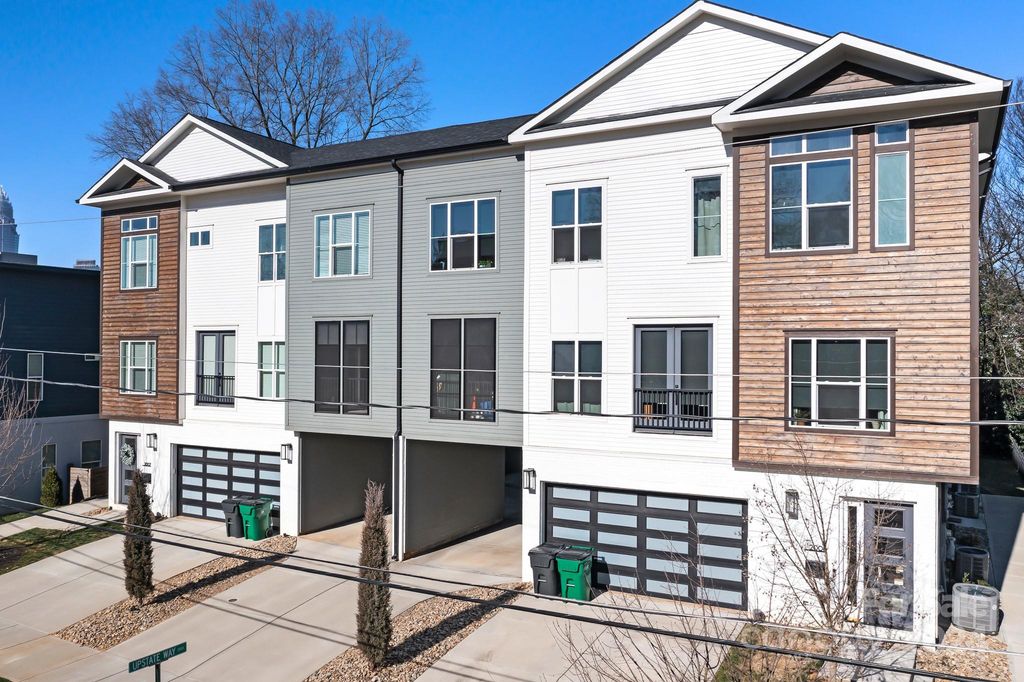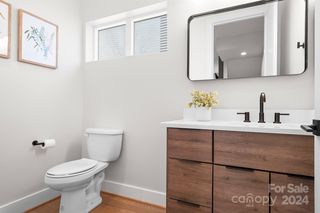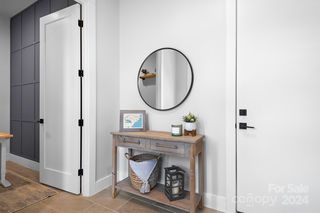


SOLDMAR 12, 2024
2025 Upstate Way
Charlotte, NC 28206
Belmont- 3 Beds
- 3 Baths
- 2,023 sqft
- 3 Beds
- 3 Baths
- 2,023 sqft
$670,000
Last Sold: Mar 12, 2024
2% over list $660K
$331/sqft
Est. Refi. Payment $3,986/mo*
$670,000
Last Sold: Mar 12, 2024
2% over list $660K
$331/sqft
Est. Refi. Payment $3,986/mo*
3 Beds
3 Baths
2,023 sqft
Homes for Sale Near 2025 Upstate Way
Skip to last item
- Hopper Communities INC
- Hopper Communities INC
- Hopper Communities INC
- Hopper Communities INC
- Hopper Communities INC
- Hopper Communities INC
- See more homes for sale inCharlotteTake a look
Skip to first item
Local Information
© Google
-- mins to
Commute Destination
Description
This property is no longer available to rent or to buy. This description is from March 12, 2024
Welcome to the exclusive East End Alexander, an impeccable townhome community just steps from Uptown, Light Rail, Optimist Hall, breweries, NoDa, and The Greenway! This 3 story modern residence is the epitome of luxurious urban living. Discover the allure of this contemporary haven, uniquely positioned as a coveted end unit in the community. Step inside to find a light filled open space, gleaming hardwood floors seamlessly flowing through the living areas and bedrooms. Immerse yourself in the high-end fixtures and an open floor plan that promotes a sense of spaciousness. Marvel at the amazing City views from your private balcony. Enjoy the convenience of a huge 2 car garage complete with a Tesla charger and a first-floor office space. This home smoothly combines sophistication and contemporary style. All of this on top of a coveted location that effortlessly connects you to all the best Charlotte has to offer. Don't miss this opportunity to experience contemporary urban living!
Home Highlights
Parking
2 Car Garage
Outdoor
No Info
A/C
Heating & Cooling
HOA
$210/Monthly
Price/Sqft
$331/sqft
Listed
82 days ago
Home Details for 2025 Upstate Way
Active Status |
|---|
MLS Status: Closed |
Interior Features |
|---|
Interior Details Number of Rooms: 10Types of Rooms: Office, Bathroom Half, Dining Area, Living Room, Bathroom Full, Bedroom S, Kitchen, Primary Bedroom, Laundry |
Beds & Baths Number of Bedrooms: 3Number of Bathrooms: 3Number of Bathrooms (full): 2Number of Bathrooms (half): 1 |
Dimensions and Layout Living Area: 2023 Square Feet |
Appliances & Utilities Appliances: Disposal, Electric Water Heater, ENERGY STAR Qualified Dishwasher, ENERGY STAR Qualified Refrigerator, Exhaust Hood, Gas Range, Microwave, Plumbed For Ice MakerDisposalLaundry: Upper LevelMicrowave |
Heating & Cooling Heating: Heat Pump,ZonedHas CoolingAir Conditioning: Ceiling Fan(s),Heat Pump,ZonedHas HeatingHeating Fuel: Heat Pump |
Fireplace & Spa Fireplace: Family Room |
Windows, Doors, Floors & Walls Flooring: Tile, Wood |
Levels, Entrance, & Accessibility Floors: Tile, Wood |
View Has a ViewView: City |
Security Security: Carbon Monoxide Detector(s) |
Exterior Features |
|---|
Exterior Home Features Roof: ShingleFoundation: Slab |
Parking & Garage Number of Garage Spaces: 2Number of Covered Spaces: 2No CarportHas a GarageHas an Attached GarageParking Spaces: 2Parking: Electric Vehicle Charging Station(s),Attached Garage,Garage on Main Level |
Frontage Responsible for Road Maintenance: Private Maintained RoadRoad Surface Type: Concrete |
Water & Sewer Sewer: Public Sewer |
Surface & Elevation Elevation Units: Feet |
Finished Area Finished Area (above surface): 2023 |
Property Information |
|---|
Year Built Year Built: 2020 |
Property Type / Style Property Type: ResidentialProperty Subtype: Townhouse |
Building Building Name: East End AlexanderConstruction Materials: Brick Partial, Cedar Shake, Fiber CementNot a New Construction |
Property Information Parcel Number: 08109325 |
Price & Status |
|---|
Price List Price: $660,000Price Per Sqft: $331/sqft |
Location |
|---|
Direction & Address City: CharlotteCommunity: East End Alexander |
School Information Elementary School: Villa HeightsJr High / Middle School: EastwayHigh School: Garinger |
Building |
|---|
Building Area Building Area: 2023 Square Feet |
Community |
|---|
Community Features: Picnic Area, Walking Trails |
HOA |
|---|
HOA Name: East End Alexander TownhomesHOA Phone: 585-303-4703Has an HOAHOA Fee: $210/Monthly |
Lot Information |
|---|
Lot Area: 0.044 acres |
Listing Info |
|---|
Special Conditions: Standard |
Offer |
|---|
Listing Terms: Cash, Conventional, FHA, VA Loan |
Compensation |
|---|
Buyer Agency Commission: 3Buyer Agency Commission Type: %Sub Agency Commission: 0Sub Agency Commission Type: % |
Notes The listing broker’s offer of compensation is made only to participants of the MLS where the listing is filed |
Miscellaneous |
|---|
Mls Number: 4106389Attic: Pull Down StairsAttribution Contact: 314-265-4065 |
Additional Information |
|---|
Picnic AreaWalking TrailsMlg Can ViewMlg Can Use: IDX |
Last check for updates: 1 day ago
Listed by Cristina Garcia, (314) 265-4065
EXP Realty LLC Ballantyne
Bought with: Wes Collins, (704) 681-1313, COMPASS
Source: Canopy MLS as distributed by MLS GRID, MLS#4106389

Price History for 2025 Upstate Way
| Date | Price | Event | Source |
|---|---|---|---|
| 03/12/2024 | $670,000 | Sold | Canopy MLS as distributed by MLS GRID #4106389 |
| 02/12/2024 | $660,000 | Pending | Canopy MLS as distributed by MLS GRID #4106389 |
| 02/08/2024 | $660,000 | Listed For Sale | Canopy MLS as distributed by MLS GRID #4106389 |
| 04/14/2021 | $530,000 | Sold | Canopy MLS as distributed by MLS GRID #3690570 |
| 03/14/2021 | $524,500 | Contingent | Canopy MLS as distributed by MLS GRID #3690570 |
| 03/01/2021 | $524,500 | PriceChange | Canopy MLS as distributed by MLS GRID #3690570 |
| 02/18/2021 | $525,000 | PriceChange | Canopy MLS as distributed by MLS GRID #3690570 |
| 02/01/2021 | $535,000 | Listed For Sale | Canopy MLS as distributed by MLS GRID #3690570 |
Property Taxes and Assessment
| Year | 2023 |
|---|---|
| Tax | $4,395 |
| Assessment | $580,200 |
Home facts updated by county records
Comparable Sales for 2025 Upstate Way
Address | Distance | Property Type | Sold Price | Sold Date | Bed | Bath | Sqft |
|---|---|---|---|---|---|---|---|
0.15 | Townhouse | $662,500 | 03/01/24 | 3 | 4 | 2,249 | |
0.15 | Townhouse | $662,500 | 03/01/24 | 3 | 4 | 2,249 | |
0.29 | Townhouse | $795,000 | 10/31/23 | 3 | 4 | 2,292 | |
0.30 | Townhouse | $780,000 | 09/22/23 | 3 | 4 | 2,292 |
Assigned Schools
These are the assigned schools for 2025 Upstate Way.
- Eastway Middle
- 6-8
- Public
- 810 Students
5/10GreatSchools RatingParent Rating AverageThis is written on Jan/9/2024...If your tween or teen is going to eastway here is what to expect• drama•fights • pulling/pushing• same food some weeksBut tbh eastway is fine just don't find the bad side of it.Other Review3mo ago - Garinger High School
- 9-12
- Public
- 1498 Students
2/10GreatSchools RatingParent Rating AverageThe experience has been positive and my sons enjoys attending this schoolParent Review1y ago - Villa Heights Elementary
- K-5
- Public
- 107 Students
6/10GreatSchools RatingParent Rating AverageWe recently moved to the Villa Heights neighborhood and are so happy with VHE. With one class per grade, individualized attention that rivals a small private school, and the fact our Kindergartener is reading within 3 months of starting school, we couldn’t be happier with this hidden gem! Our son will absolutely attend here, too.Parent Review2y ago - Check out schools near 2025 Upstate Way.
Check with the applicable school district prior to making a decision based on these schools. Learn more.
Neighborhood Overview
Neighborhood stats provided by third party data sources.
What Locals Say about Belmont
- Asdyanefraga
- Resident
- 3y ago
"It’s a great area for young people. Lots of restaurants nearby, close to Uptown & NoDa. Neighbors can be friendly. It can also be noisy at night. Overall a great area. "
- Hannah M.
- Resident
- 4y ago
"There are many busy streets. Not many parks, though it is within short drive to a few good ones. Overall decent place if you want to feel like you’re in the city without actually being in the city. "
- Kayla C.
- Resident
- 5y ago
"Belmont is a very cozy neighborhood for young adults and small families. It is quiet and convenient to all fun spots in town. We love living here "
LGBTQ Local Legal Protections
LGBTQ Local Legal Protections

Based on information submitted to the MLS GRID as of 2024-01-24 10:55:15 PST. All data is obtained from various sources and may not have been verified by broker or MLS GRID. Supplied Open House Information is subject to change without notice. All information should be independently reviewed and verified for accuracy. Properties may or may not be listed by the office/agent presenting the information. Some IDX listings have been excluded from this website. Click here for more information
The Listing Brokerage’s offer of compensation is made only to participants of the MLS where the listing is filed and to participants of an MLS subject to a data-access agreement with Canopy MLS.
The Listing Brokerage’s offer of compensation is made only to participants of the MLS where the listing is filed and to participants of an MLS subject to a data-access agreement with Canopy MLS.
Homes for Rent Near 2025 Upstate Way
Skip to last item
Skip to first item
Off Market Homes Near 2025 Upstate Way
Skip to last item
- Dickens Mitchener & Associates Inc
- See more homes for sale inCharlotteTake a look
Skip to first item
2025 Upstate Way, Charlotte, NC 28206 is a 3 bedroom, 3 bathroom, 2,023 sqft townhouse built in 2020. 2025 Upstate Way is located in Belmont, Charlotte. This property is not currently available for sale. 2025 Upstate Way was last sold on Mar 12, 2024 for $670,000 (2% higher than the asking price of $660,000). The current Trulia Estimate for 2025 Upstate Way is $679,900.
