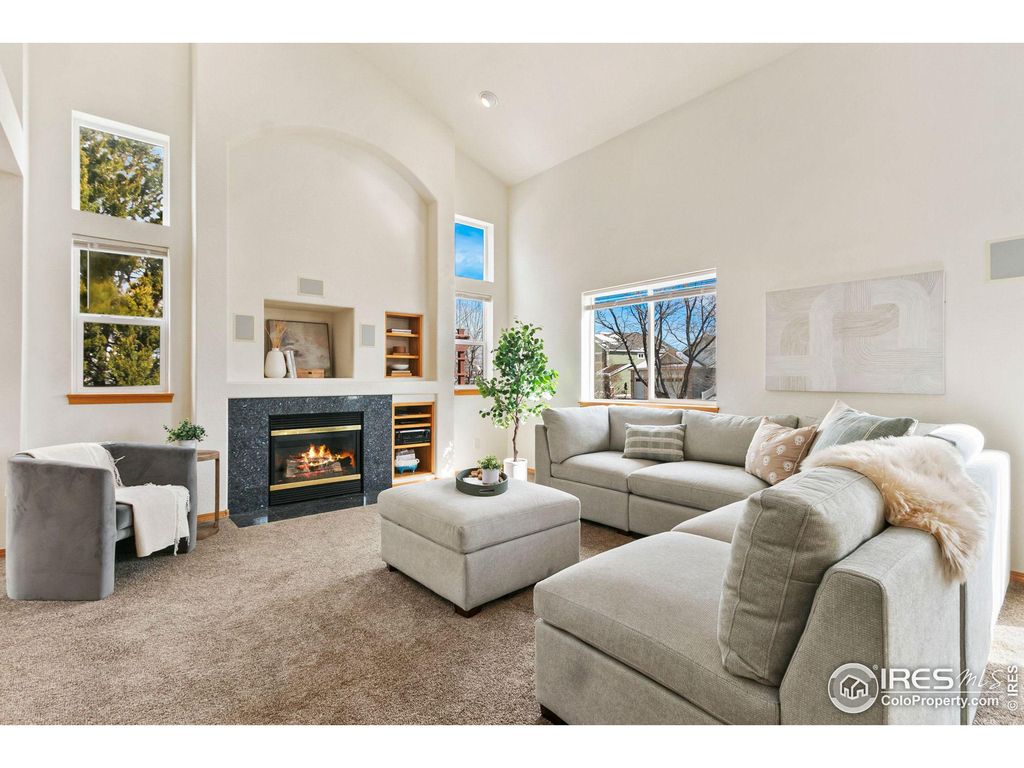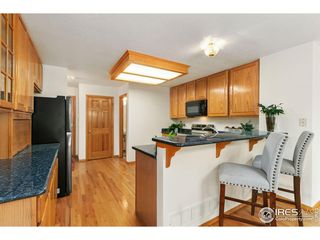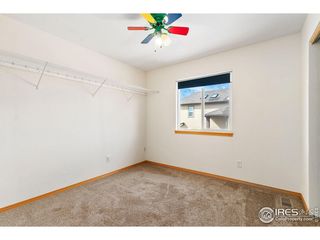


FOR SALE
202 Cleopatra St
Fort Collins, CO 80525
Shenandoah- 3 Beds
- 3 Baths
- 2,357 sqft
- 3 Beds
- 3 Baths
- 2,357 sqft
3 Beds
3 Baths
2,357 sqft
We estimate this home will sell faster than 95% nearby.
Local Information
© Google
-- mins to
Commute Destination
Description
Here's your chance to own an immaculate, well cared for home sitting on an expansive south-facing corner lot. The manicured front garden invites you past the expansive three-car garage. Step inside to find a spacious great room featuring soaring vaulted ceilings, a striking granite fireplace, and floods of natural light. Spend time in the large eat-in kitchen, coupled with ample cabinetry atop rich hardwood floors. Upstairs venture into the primary bedroom, continuing vaulted ceilings with a generously sized primary bathroom and walk-in closet. Solid wood doors, 42" cabinetry, unique labradorite granite, Tesla Solar panels (owned) and an expansive 8ft sliding glass door are just some upgrades these original owners chose. Outside, unwind in the tranquility of the backyard oasis, complete with a four-season pond-a true "gardener's paradise", and a side yard with grass for the kids and pup. Looking for more recreational opportunities? Don't miss the incredible Shenandoah private park, hiking trails, and so many more amenities this neighborhood offers. This home stands as a testament to true pride of ownership and is a rare gem in every regard.
Home Highlights
Parking
3 Car Garage
Outdoor
Patio
A/C
Heating & Cooling
HOA
$55/Monthly
Price/Sqft
$240
Listed
30 days ago
Home Details for 202 Cleopatra St
Interior Features |
|---|
Interior Details Basement: Unfinished,Sump PumpNumber of Rooms: 6Types of Rooms: Master Bedroom, Bedroom 2, Bedroom 3, Dining Room, Kitchen, Living Room |
Beds & Baths Number of Bedrooms: 3Number of Bathrooms: 3Number of Bathrooms (full): 2Number of Bathrooms (half): 1 |
Dimensions and Layout Living Area: 2357 Square Feet |
Appliances & Utilities Utilities: Natural Gas Available, Electricity AvailableAppliances: Electric Range/Oven, Dishwasher, Refrigerator, Washer, Dryer, Microwave, DisposalDishwasherDisposalDryerLaundry: Washer/Dryer Hookups,In BasementMicrowaveRefrigeratorWasher |
Heating & Cooling Heating: Forced AirHas CoolingAir Conditioning: Central AirHas HeatingHeating Fuel: Forced Air |
Fireplace & Spa Fireplace: Gas, Living RoomHas a FireplaceNo Spa |
Gas & Electric Electric: Electric, City of FTCGas: Natural Gas, XcelHas Electric on Property |
Windows, Doors, Floors & Walls Window: Double Pane WindowsFlooring: Wood, Wood Floors, Other |
Levels, Entrance, & Accessibility Stories: 2Levels: TwoFloors: Wood, Wood Floors, Other |
View No View |
Exterior Features |
|---|
Exterior Home Features Roof: CompositionPatio / Porch: PatioFencing: Fenced, WoodExterior: Lighting |
Parking & Garage Number of Garage Spaces: 3Number of Covered Spaces: 3Other Parking: Garage Type: AttachedNo CarportHas a GarageHas an Attached GarageParking Spaces: 3Parking: Garage Door Opener,Oversized |
Frontage Road Frontage: City StreetRoad Surface Type: PavedNot on Waterfront |
Farm & Range Not Allowed to Raise HorsesDoes Not Include Irrigation Water Rights |
Finished Area Finished Area (above surface): 1577 Square FeetFinished Area (below surface): 780 Square Feet |
Days on Market |
|---|
Days on Market: 30 |
Property Information |
|---|
Year Built Year Built: 2000 |
Property Type / Style Property Type: ResidentialProperty Subtype: Residential-Detached, ResidentialArchitecture: Contemporary/Modern |
Building Construction Materials: Wood/FrameNot a New Construction |
Property Information Condition: Not New, Previously OwnedUsage of Home: Single FamilyNot Included in Sale: Seller's Personal Property, Staging ItemsParcel Number: R1554077 |
Price & Status |
|---|
Price List Price: $565,000Price Per Sqft: $240 |
Active Status |
|---|
MLS Status: Active |
Media |
|---|
Location |
|---|
Direction & Address City: Fort CollinsCommunity: Shenandoah |
School Information Elementary School: Coyote RidgeJr High / Middle School: Erwin, LucileHigh School: LovelandHigh School District: Thompson R2-J |
Agent Information |
|---|
Listing Agent Listing ID: 1005864 |
Building |
|---|
Building Area Building Area: 2357 Square Feet |
Community |
|---|
Community Features: Park, Hiking/Biking TrailsNot Senior Community |
HOA |
|---|
HOA Fee Includes: Common Amenities, ManagementHas an HOAHOA Fee: $55/Monthly |
Lot Information |
|---|
Lot Area: 7794 sqft |
Listing Info |
|---|
Special Conditions: Private Owner |
Offer |
|---|
Listing Terms: Cash, Conventional, FHA, VA Loan |
Compensation |
|---|
Buyer Agency Commission: 3.00Buyer Agency Commission Type: % |
Notes The listing broker’s offer of compensation is made only to participants of the MLS where the listing is filed |
Miscellaneous |
|---|
Additional Information |
|---|
ParkHiking/Biking Trails |
Last check for updates: about 22 hours ago
Listing courtesy of Anoushir Mansouri, (970) 889-2593
Group Mulberry
Michels Mansouri Team, (970) 286-8624
Group Mulberry
Source: IRES, MLS#1005864

Also Listed on REcolorado.
Price History for 202 Cleopatra St
| Date | Price | Event | Source |
|---|---|---|---|
| 03/28/2024 | $565,000 | Listed For Sale | IRES #1005864 |
| 07/18/2000 | $212,815 | Sold | N/A |
Similar Homes You May Like
Skip to last item
- Wayne Lewis, LC Real Estate Group, LLC
- See more homes for sale inFort CollinsTake a look
Skip to first item
New Listings near 202 Cleopatra St
Skip to last item
- Kenny "bud" Anderson, West and Main Homes
- Meagan Griesel, Group Centerra
- Jodi Bright, DR Horton Realty LLC
- Ben Woodrum, Coldwell Banker Realty- Fort Collins
- Jodi Bright, DR Horton Realty LLC
- D.R. Horton Realty, LLC
- Jodi Bright, DR Horton Realty LLC
- See more homes for sale inFort CollinsTake a look
Skip to first item
Property Taxes and Assessment
| Year | 2023 |
|---|---|
| Tax | $2,275 |
| Assessment | $525,000 |
Home facts updated by county records
Comparable Sales for 202 Cleopatra St
Address | Distance | Property Type | Sold Price | Sold Date | Bed | Bath | Sqft |
|---|---|---|---|---|---|---|---|
0.02 | Single-Family Home | $550,000 | 07/21/23 | 4 | 3 | 2,250 | |
0.05 | Single-Family Home | $660,000 | 07/31/23 | 3 | 3 | 4,333 | |
0.22 | Single-Family Home | $510,000 | 11/29/23 | 3 | 3 | 2,346 | |
0.09 | Single-Family Home | $548,000 | 12/05/23 | 5 | 3 | 2,964 | |
0.24 | Single-Family Home | $560,000 | 07/19/23 | 3 | 3 | 2,146 | |
0.20 | Single-Family Home | $505,000 | 06/01/23 | 4 | 3 | 2,079 | |
0.10 | Single-Family Home | $615,000 | 02/23/24 | 4 | 4 | 3,164 | |
0.41 | Single-Family Home | $586,200 | 06/15/23 | 3 | 3 | 2,378 | |
0.28 | Single-Family Home | $565,000 | 06/21/23 | 3 | 3 | 2,054 | |
0.26 | Single-Family Home | $612,000 | 06/05/23 | 4 | 4 | 2,450 |
Neighborhood Overview
Neighborhood stats provided by third party data sources.
LGBTQ Local Legal Protections
LGBTQ Local Legal Protections
Anoushir Mansouri, Group Mulberry

Information source: Information and Real Estate Services, LLC. Provided for limited non-commercial use only under IRES Rules © Copyright IRES.
Listing information is provided exclusively for consumers' personal, non-commercial use and may not be used for any purpose other than to identify prospective properties consumers may be interested in purchasing.
Information deemed reliable but not guaranteed by the MLS.
Compensation information displayed on listing details is only applicable to other participants and subscribers of the source MLS.
Listing information is provided exclusively for consumers' personal, non-commercial use and may not be used for any purpose other than to identify prospective properties consumers may be interested in purchasing.
Information deemed reliable but not guaranteed by the MLS.
Compensation information displayed on listing details is only applicable to other participants and subscribers of the source MLS.
202 Cleopatra St, Fort Collins, CO 80525 is a 3 bedroom, 3 bathroom, 2,357 sqft single-family home built in 2000. 202 Cleopatra St is located in Shenandoah, Fort Collins. This property is currently available for sale and was listed by IRES on Mar 28, 2024. The MLS # for this home is MLS# 1005864.
