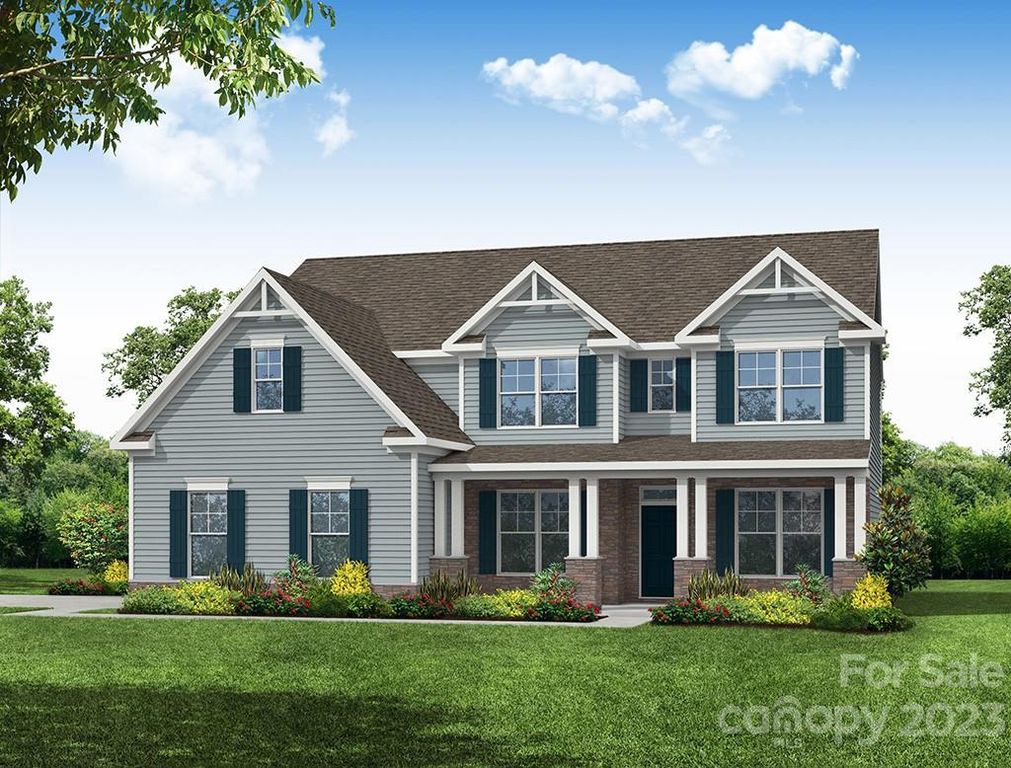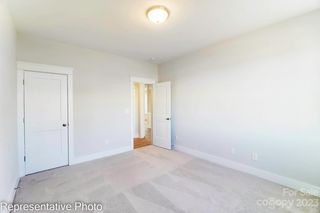


SOLDAPR 12, 2024
2013 Autumn Dr
Monroe, NC 28110
- 5 Beds
- 4 Baths
- 3,796 sqft (on 0.46 acres)
- 5 Beds
- 4 Baths
- 3,796 sqft (on 0.46 acres)
5 Beds
4 Baths
3,796 sqft
(on 0.46 acres)
Homes for Sale Near 2013 Autumn Dr
Skip to last item
Skip to first item
Local Information
© Google
-- mins to
Commute Destination
Description
This property is no longer available to rent or to buy. This description is from April 12, 2024
Welcome Home to Hamilton Estates, featuring a limited number of luxury homes on half-acre homesites in a quiet, yet convenient location. This beautiful 5-BR/4-Bath home includes a guest bedroom & full bath on the main level, a large kitchen with breakfast space, white cabinets, quartz counters and soft-close doors and drawers, a family room with fireplace with marble surround, a dining room with tray ceiling, and a study with French doors. The second floor includes the primary suite, 3 additional bedrooms, 2 additional full baths, a large bonus room, & the laundry room. Enjoy the outdoors on the screened porch and paver patio with fire pit. Other features include a tech drop zone, metal stair balusters and more! Hamilton Estates is less than one mile from Hwy 74 and convenient to both I-485 and Hwy 74 Bypass for easy access to Indian Trail, Wesley Chapel, Monroe, and the greater Charlotte area. Showings are taking place at the Wrenn Creek model, 210 Bouchard Drive, Waxhaw.
Home Highlights
Parking
3 Car Garage
Outdoor
No Info
A/C
Heating & Cooling
HOA
None
Price/Sqft
$179/sqft
Listed
180+ days ago
Home Details for 2013 Autumn Dr
Active Status |
|---|
MLS Status: Closed |
Interior Features |
|---|
Interior Details Number of Rooms: 16Types of Rooms: Office, Laundry, Bathroom Full, Bedroom S, Primary Bedroom, Bonus Room, Breakfast, Kitchen, Family Room, Dining Room |
Beds & Baths Number of Bedrooms: 5Main Level Bedrooms: 1Number of Bathrooms: 4Number of Bathrooms (full): 4 |
Dimensions and Layout Living Area: 3796 Square Feet |
Appliances & Utilities Appliances: Dishwasher, Disposal, Electric Water Heater, Exhaust Fan, Gas Cooktop, Microwave, Self Cleaning Oven, Wall Oven, Washer/Dryer, Wine RefrigeratorDishwasherDisposalLaundry: Laundry RoomMicrowave |
Heating & Cooling Heating: Forced Air,Natural GasHas CoolingAir Conditioning: Central AirHas HeatingHeating Fuel: Forced Air |
Fireplace & Spa Fireplace: Family Room, Gas Vented |
Windows, Doors, Floors & Walls Flooring: Carpet, Tile, Vinyl |
Levels, Entrance, & Accessibility Floors: Carpet, Tile, Vinyl |
View No View |
Security Security: Carbon Monoxide Detector(s), Smoke Detector(s) |
Exterior Features |
|---|
Exterior Home Features Roof: ShingleExterior: Fire PitFoundation: Slab |
Parking & Garage Number of Garage Spaces: 3Number of Covered Spaces: 3No CarportHas a GarageHas an Attached GarageHas Open ParkingParking Spaces: 3Parking: Driveway,Attached Garage,Garage Door Opener,Garage Faces Side,Garage on Main Level |
Frontage Responsible for Road Maintenance: Dedicated to Public Use Pending AcceptanceRoad Surface Type: Concrete, Paved |
Water & Sewer Sewer: Public Sewer |
Surface & Elevation Elevation Units: Feet |
Finished Area Finished Area (above surface): 3796 |
Property Information |
|---|
Year Built Year Built: 2024 |
Property Type / Style Property Type: ResidentialProperty Subtype: Single Family Residence |
Building Construction Materials: Fiber Cement, Shingle/Shake, Stone VeneerIs a New Construction |
Property Information Parcel Number: 09301312 |
Price & Status |
|---|
Price List Price: $679,000Price Per Sqft: $179/sqft |
Media |
|---|
Location |
|---|
Direction & Address City: MonroeCommunity: Hamilton Estates |
School Information Elementary School: Rocky RiverJr High / Middle School: MonroeHigh School: Monroe |
Building |
|---|
Building Details Builder Model: 7301 Charleston/DBuilder Name: Eastwood Homes |
Building Area Building Area: 3796 Square Feet |
HOA |
|---|
HOA Name: TBD |
Lot Information |
|---|
Lot Area: 0.46 acres |
Listing Info |
|---|
Special Conditions: Standard |
Offer |
|---|
Listing Terms: Cash, Conventional, FHA, VA Loan |
Compensation |
|---|
Buyer Agency Commission: 2.5Buyer Agency Commission Type: %Sub Agency Commission: 0Sub Agency Commission Type: % |
Notes The listing broker’s offer of compensation is made only to participants of the MLS where the listing is filed |
Miscellaneous |
|---|
Mls Number: 4048766Attribution Contact: mconley@eastwoodhomes.com |
Additional Information |
|---|
Mlg Can ViewMlg Can Use: IDX |
Last check for updates: about 15 hours ago
Listed by Michael Conley
Eastwood Homes
Bought with: Beth Smith, (704) 778-5324, Keller Williams Ballantyne Area
Source: Canopy MLS as distributed by MLS GRID, MLS#4048766

Price History for 2013 Autumn Dr
| Date | Price | Event | Source |
|---|---|---|---|
| 04/12/2024 | $679,000 | Sold | Canopy MLS as distributed by MLS GRID #4048766 |
| 02/01/2024 | $679,000 | Pending | Canopy MLS as distributed by MLS GRID #4048766 |
| 01/13/2024 | $679,000 | PriceChange | Eastwood Homes |
| 12/16/2023 | $687,000 | PriceChange | Eastwood Homes |
| 12/12/2023 | $685,000 | PriceChange | Eastwood Homes |
| 12/11/2023 | $687,000 | PriceChange | Canopy MLS as distributed by MLS GRID #4048766 |
| 12/01/2023 | $685,000 | PriceChange | Canopy MLS as distributed by MLS GRID #4048766 |
| 11/09/2023 | $695,000 | PriceChange | Canopy MLS as distributed by MLS GRID #4048766 |
| 10/20/2023 | $666,155 | PriceChange | Canopy MLS as distributed by MLS GRID #4048766 |
| 09/11/2023 | $662,155 | PriceChange | Canopy MLS as distributed by MLS GRID #4048766 |
| 08/28/2023 | $658,155 | PriceChange | Canopy MLS as distributed by MLS GRID #4048766 |
| 07/18/2023 | $655,155 | Listed For Sale | Canopy MLS as distributed by MLS GRID #CAR4048766 |
Comparable Sales for 2013 Autumn Dr
Address | Distance | Property Type | Sold Price | Sold Date | Bed | Bath | Sqft |
|---|---|---|---|---|---|---|---|
0.15 | Single-Family Home | $699,000 | 04/15/24 | 5 | 4 | 3,796 | |
0.16 | Single-Family Home | $685,105 | 04/01/24 | 5 | 4 | 3,940 | |
0.02 | Single-Family Home | $576,870 | 04/11/24 | 5 | 5 | 3,477 | |
0.17 | Single-Family Home | $668,830 | 04/05/24 | 5 | 5 | 3,741 | |
0.18 | Single-Family Home | $643,000 | 04/22/24 | 4 | 4 | 3,474 | |
0.18 | Single-Family Home | $709,065 | 04/19/24 | 5 | 5 | 3,435 | |
0.24 | Single-Family Home | $465,000 | 03/07/24 | 4 | 2 | 2,593 | |
0.16 | Single-Family Home | $375,000 | 11/14/23 | 3 | 2 | 1,794 |
Assigned Schools
These are the assigned schools for 2013 Autumn Dr.
- Monroe High School
- 9-12
- Public
- 971 Students
3/10GreatSchools RatingParent Rating AverageI am not very pleased at all with this schoolParent Review4y ago - Monroe Middle School
- 6-8
- Public
- 953 Students
2/10GreatSchools RatingParent Rating AverageIts a 10-10 is a great schoolStudent Review6y ago - Rocky River Elementary
- PK-5
- Public
- 530 Students
7/10GreatSchools RatingParent Rating AverageIs the second year of my son there and is a great school, we never had any problem. Best in the Region.Parent Review3mo ago - Check out schools near 2013 Autumn Dr.
Check with the applicable school district prior to making a decision based on these schools. Learn more.
What Locals Say about Monroe
- Kadeshia M.
- Resident
- 3y ago
"Neighborhoods have sidewalks, everyone here is dog friendly for the most part, and dog owners pick up after their dogs on walks. "
- Nachet D.
- Resident
- 4y ago
"The YMCA is always hosting events for the youth in this neighborhood... the YMCA also has an after school and summer program"
- Paul L.
- Resident
- 4y ago
"great friendly neighborhood great neighbors safe and quiet. well maintained yards and people help each other "
- Jessica D.
- Resident
- 4y ago
"I love this neighborhood but the houses here are made with pretty cheap material I wish I could live here"
- Marcelino W.
- Prev. Resident
- 4y ago
"I lived in this area before for a few years and I absolutely loved it. The people are friendly and it is a good place to raise a family. "
- Meg
- Resident
- 4y ago
"The people are sociable and family oriented. Its a safe neighborhood. I moved here and I wouldn't have chosen anywhere else"
- Mary W
- Resident
- 4y ago
"Neighbors look out for each other. Children can play all day without worry or incident. Very calm and family oriented neighborhood. "
- Michael A.
- Resident
- 4y ago
"We've lived here for 19 years. Very nice, quiet, close to shopping. Neighbors are good, all different cultures and ages. "
- Nicanortega
- Resident
- 5y ago
"This a quiet area and people is friendly. Noise is low and feels secure at night and very close to shopping centers"
- Nicanortega
- Resident
- 5y ago
"Peaceful and good neighborhood easy to walk around and well located with easy access to NC bypass transit is light. "
- Shelby B.
- Resident
- 5y ago
"That our children are safe and that there are safe places where they can go to the neighborhood enjoy themselves."
- Natalia P.
- Resident
- 5y ago
"It’s easy to get into Charlotte and the surrounding areas from Monroe. We are close to 485 so highway access is easy. "
- Jagabry03
- Resident
- 5y ago
"my neighborhood does not have access to public transportation. I have older neighbors that are pretty nice and great citizens. I feel safe in my neighborhood and think we look out for one another, if out of town."
- Morganhollow
- Resident
- 5y ago
"20 min to New Town. Leave at 5am. Roads are free of traffic delays. Back home at 9:30. Leave again ar 1:00."
- Tedwards52
- Resident
- 5y ago
"It’s quieter than most neighborhoods, and there’s a wide variety of people here including children, the elderly, and wonderful people from the LGBTQ+ community. Everyone is friendly!"
- Kendramrtn
- Resident
- 5y ago
"Awesome family neighborhood we have been a part of for five years! Cannot stand the thought of leaving. Very safe!"
LGBTQ Local Legal Protections
LGBTQ Local Legal Protections

Based on information submitted to the MLS GRID as of 2024-01-24 10:55:15 PST. All data is obtained from various sources and may not have been verified by broker or MLS GRID. Supplied Open House Information is subject to change without notice. All information should be independently reviewed and verified for accuracy. Properties may or may not be listed by the office/agent presenting the information. Some IDX listings have been excluded from this website. Click here for more information
The Listing Brokerage’s offer of compensation is made only to participants of the MLS where the listing is filed and to participants of an MLS subject to a data-access agreement with Canopy MLS.
The Listing Brokerage’s offer of compensation is made only to participants of the MLS where the listing is filed and to participants of an MLS subject to a data-access agreement with Canopy MLS.
Homes for Rent Near 2013 Autumn Dr
Skip to last item
Skip to first item
Off Market Homes Near 2013 Autumn Dr
Skip to last item
- Central Carolina Real Estate Group LLC
- Berkshire Hathaway HomeServices Carolinas Realty
- See more homes for sale inMonroeTake a look
Skip to first item
2013 Autumn Dr, Monroe, NC 28110 is a 5 bedroom, 4 bathroom, 3,796 sqft single-family home built in 2024. This property is not currently available for sale. 2013 Autumn Dr was last sold on Apr 12, 2024 for $679,000 (0% higher than the asking price of $679,000). The current Trulia Estimate for 2013 Autumn Dr is $681,600.
