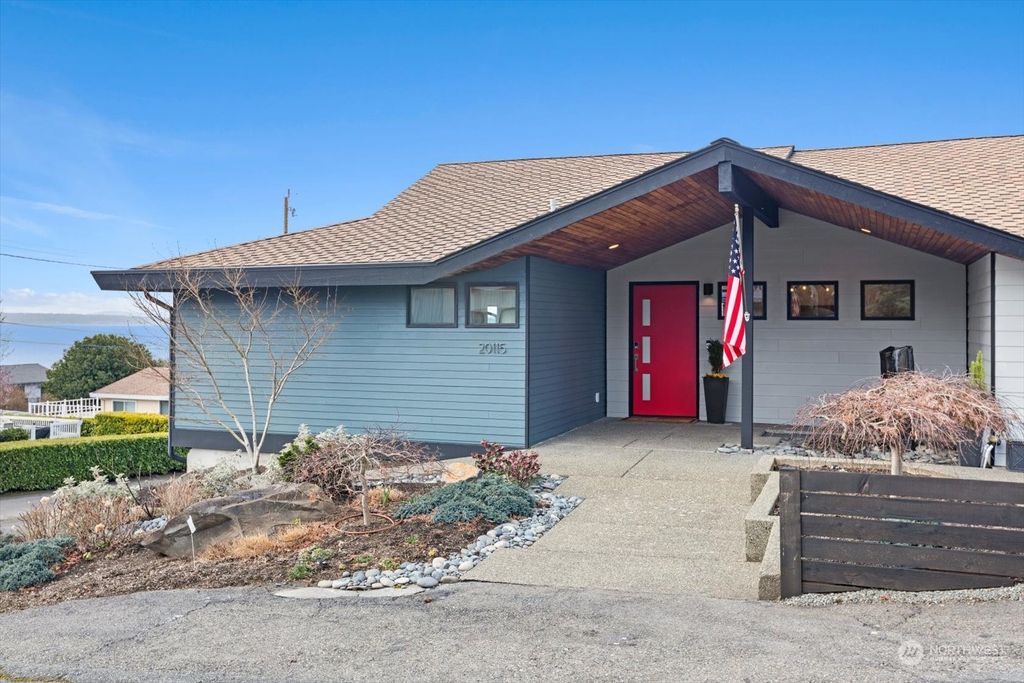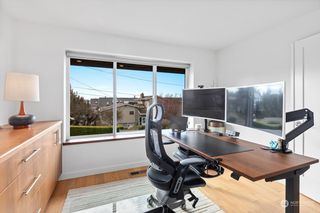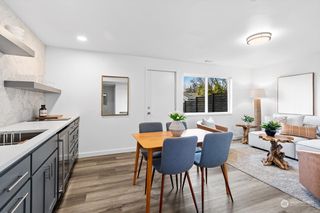


SOLDAPR 10, 2024
Listed by Cori Whitaker, Windermere RE North, Inc., (425) 776-1119 . Bought with Windermere R.E. Shoreline
20115 24th Avenue NW
Shoreline, WA 98177
Richmond Beach- 4 Beds
- 4 Baths
- 4,162 sqft
- 4 Beds
- 4 Baths
- 4,162 sqft
$2,520,000
Last Sold: Apr 10, 2024
3% over list $2.45M
$605/sqft
Est. Refi. Payment $15,172/mo*
$2,520,000
Last Sold: Apr 10, 2024
3% over list $2.45M
$605/sqft
Est. Refi. Payment $15,172/mo*
4 Beds
4 Baths
4,162 sqft
Homes for Sale Near 20115 24th Avenue NW
Skip to last item
Skip to first item
Local Information
© Google
-- mins to
Commute Destination
Description
This property is no longer available to rent or to buy. This description is from April 10, 2024
For those of you seeking PERFECTION, look no further. Striking modern mid-century home w/ Sound & mtn views. Fully & completely updated w/ luxurious details throughout. No surface or system left untouched! Situated on a non-through street, you will savor serenity from this immaculate oasis. Swanky great room space has a wall of westerly windows & opens to a sprawling deck for seamless indoor/outdoor living. DREAM kitchen! A PERFECT floor plan w/ main floor living - 3 bdrms incl a luxurious primary suite w/ massive walk-in closet, 2.5 baths PLUS office & utility on the main. Downstairs features sep living space w/ add'l bed/bath, game rm & massive theater. Bonus space for workout room or convert to the ultimate wine cellar! Level yard! AC!
Home Highlights
Parking
2 Car Garage
Outdoor
No Info
A/C
Heating & Cooling
HOA
None
Price/Sqft
$605/sqft
Listed
52 days ago
Last check for updates: about 14 hours ago
Listed by Cori Whitaker
Windermere RE North, Inc.
Bought with: Lella Norberg, Windermere R.E. Shoreline
Source: NWMLS, MLS#2206347

Home Details for 20115 24th Avenue NW
Active Status |
|---|
MLS Status: Sold |
Interior Features |
|---|
Interior Details Basement: Daylight,FinishedNumber of Rooms: 15Types of Rooms: Bathroom Half, Living Room, Den Office, Utility Room, Master Bedroom, Bedroom, Bathroom Full, Bathroom Three Quarter, Recreation Room, Kitchen With Eating Space, Family Room, Entry Hall |
Beds & Baths Number of Bedrooms: 4Main Level Bedrooms: 3Number of Bathrooms: 4Number of Bathrooms (full): 1Number of Bathrooms (three quarters): 2Number of Bathrooms (half): 1 |
Dimensions and Layout Living Area: 4162 Square Feet |
Appliances & Utilities Appliances: Dishwasher, Double Oven, Dryer, Disposal, Microwave, Refrigerator, See Remarks, Stove/Range, Washer, Garbage Disposal, Water Heater: Gas, Water Heater: On Demand, Water Heater Location: Basement StorageDishwasherDisposalDryerMicrowaveRefrigeratorWasher |
Heating & Cooling Heating: Fireplace(s),Forced Air,Heat Pump,High Efficiency (Unspecified)Has CoolingAir Conditioning: Forced Air,Heat PumpHas HeatingHeating Fuel: Fireplace S |
Fireplace & Spa Number of Fireplaces: 1Fireplace: Gas, Main Level: 1Has a Fireplace |
Windows, Doors, Floors & Walls Window: Double Pane/Storm WindowFlooring: Ceramic Tile, Hardwood, Vinyl Plank, Carpet, Wall to Wall Carpet |
Levels, Entrance, & Accessibility Stories: 1Levels: OneEntry Location: MainFloors: Ceramic Tile, Hardwood, Vinyl Plank, Carpet, Wall To Wall Carpet |
View Has a ViewView: Mountain(s), Sound |
Exterior Features |
|---|
Exterior Home Features Roof: CompositionVegetation: Garden SpaceFoundation: Poured Concrete |
Parking & Garage Number of Garage Spaces: 2Number of Covered Spaces: 2No CarportHas a GarageHas an Attached GarageNo Open ParkingParking Spaces: 2Parking: Attached Garage |
Frontage Not on Waterfront |
Water & Sewer Sewer: Sewer Connected |
Farm & Range Does Not Include Irrigation Water Rights |
Surface & Elevation Topography: LevelElevation Units: Feet |
Property Information |
|---|
Year Built Year Built: 1968 |
Property Type / Style Property Type: ResidentialProperty Subtype: Single Family ResidenceStructure Type: HouseArchitecture: House |
Building Construction Materials: Cement Planked |
Property Information Included in Sale: Dishwasher, DoubleOven, Dryer, GarbageDisposal, Microwave, Refrigerator, SeeRemarks, StoveRange, WasherParcel Number: 0226039181 |
Price & Status |
|---|
Price List Price: $2,450,000Price Per Sqft: $605/sqft |
Status Change & Dates Off Market Date: Wed Apr 10 2024Possession Timing: Negotiable |
Media |
|---|
Location |
|---|
Direction & Address City: ShorelineCommunity: Richmond Beach |
School Information Elementary School: SyreJr High / Middle School: Albert Einstein MidHigh School: Shorewood HighHigh School District: Shoreline |
Building |
|---|
Building Area Building Area: 4162 Square Feet |
Community |
|---|
Not Senior Community |
Lot Information |
|---|
Lot Area: 10558.944 sqft |
Listing Info |
|---|
Special Conditions: Standard |
Offer |
|---|
Listing Terms: Cash Out, Conventional |
Compensation |
|---|
Buyer Agency Commission: 2.5Buyer Agency Commission Type: % |
Notes The listing broker’s offer of compensation is made only to participants of the MLS where the listing is filed |
Miscellaneous |
|---|
BasementMls Number: 2206347Offer Review Date: Tue Mar 12 2024Offer Review: Seller will review offers on Offer Review Date (or sooner)Water ViewWater View: Sound |
Additional Information |
|---|
Mlg Can ViewMlg Can Use: IDX, VOW, BO |
Price History for 20115 24th Avenue NW
| Date | Price | Event | Source |
|---|---|---|---|
| 04/10/2024 | $2,520,000 | Sold | NWMLS #2206347 |
| 03/12/2024 | $2,450,000 | Pending | NWMLS #2206347 |
| 03/08/2024 | $2,450,000 | Listed For Sale | NWMLS #2206347 |
| 07/15/2015 | $800,000 | Sold | N/A |
Property Taxes and Assessment
| Year | 2023 |
|---|---|
| Tax | $18,172 |
| Assessment | $1,589,000 |
Home facts updated by county records
Comparable Sales for 20115 24th Avenue NW
Address | Distance | Property Type | Sold Price | Sold Date | Bed | Bath | Sqft |
|---|---|---|---|---|---|---|---|
0.17 | Single-Family Home | $2,350,000 | 08/01/23 | 4 | 4 | 3,830 | |
0.09 | Single-Family Home | $2,225,000 | 08/23/23 | 5 | 5 | 5,358 | |
0.19 | Single-Family Home | $2,295,880 | 11/03/23 | 5 | 4 | 4,292 | |
0.16 | Single-Family Home | $1,425,000 | 07/06/23 | 4 | 3 | 2,350 | |
0.28 | Single-Family Home | $3,000,000 | 12/20/23 | 4 | 4 | 3,680 | |
0.17 | Single-Family Home | $1,540,000 | 06/27/23 | 4 | 3 | 2,350 | |
0.23 | Single-Family Home | $1,500,000 | 09/13/23 | 4 | 4 | 2,650 | |
0.62 | Single-Family Home | $1,950,000 | 07/27/23 | 4 | 4 | 4,019 | |
0.32 | Single-Family Home | $1,220,000 | 12/01/23 | 4 | 4 | 3,410 |
Assigned Schools
These are the assigned schools for 20115 24th Avenue NW.
- Albert Einstein Middle School
- 6-8
- Public
- 1131 Students
6/10GreatSchools RatingParent Rating AverageGreat school - my kids love it, brand new track, we love sportsParent Review2mo ago - Melvin G Syre Elementary School
- K-5
- Public
- 442 Students
7/10GreatSchools RatingParent Rating AverageVery strong community and PTA. They make education and safety high priorities.Parent Review2mo ago - Shorewood High School
- 9-12
- Public
- 1523 Students
8/10GreatSchools RatingParent Rating AverageShorewood has such an amazing support system, the teachers and staff truly care about their students and faculty. They give out all the resources needed to excel in school and go far in the future. I am the second generation to attend Shorewood and my family and I have nothing but good things to say.Other Review3y ago - Check out schools near 20115 24th Avenue NW.
Check with the applicable school district prior to making a decision based on these schools. Learn more.
Neighborhood Overview
Neighborhood stats provided by third party data sources.
What Locals Say about Richmond Beach
- Trulia User
- Resident
- 1y ago
"It’s a lovely community. Vibrant with mostly friendly people. Exists near the ocean for majestic views."
- Noradalasta
- Resident
- 3y ago
"There are lots of people walking their dogs and a section of the beach is designated for off-leasb dogs but only in the winter time. "
- Cheshiresmilealy
- Resident
- 5y ago
"There are sidewalks and larger patches of green (plant life) than a fair number of Seattle suburbs. Richmond Beach park is nearby, which is frequently full of other dogs and their owners. I, personally, prefer other parks for my pup but it's quite convenient. "
- beachrights
- 10y ago
"This community has a lot to offer! A sense of community, a great school district, a short walk to the Saltwater Park, Library, Coffee Shop, restuarants, bowling, bus line, grocery store and drug store. A great place to live and raise a family! "
LGBTQ Local Legal Protections
LGBTQ Local Legal Protections

Listing information is provided by the Northwest Multiple Listing Service (NWMLS). Property information is based on available data that may include MLS information, county records, and other sources. Listings marked with this symbol: provided by Northwest Multiple Listing Service, 2024. All information provided is deemed reliable but is not guaranteed and should be independently verified. All properties are subject to prior sale or withdrawal. © 2024 NWMLS. All rights are reserved. Disclaimer: The information contained in this listing has not been verified by Zillow, Inc. and should be verified by the buyer. Some IDX listings have been excluded from this website.
Homes for Rent Near 20115 24th Avenue NW
Skip to last item
Skip to first item
Off Market Homes Near 20115 24th Avenue NW
Skip to last item
Skip to first item
20115 24th Avenue NW, Shoreline, WA 98177 is a 4 bedroom, 4 bathroom, 4,162 sqft single-family home built in 1968. 20115 24th Avenue NW is located in Richmond Beach, Shoreline. This property is not currently available for sale. 20115 24th Avenue NW was last sold on Apr 10, 2024 for $2,520,000 (3% higher than the asking price of $2,450,000). The current Trulia Estimate for 20115 24th Avenue NW is $2,526,900.
