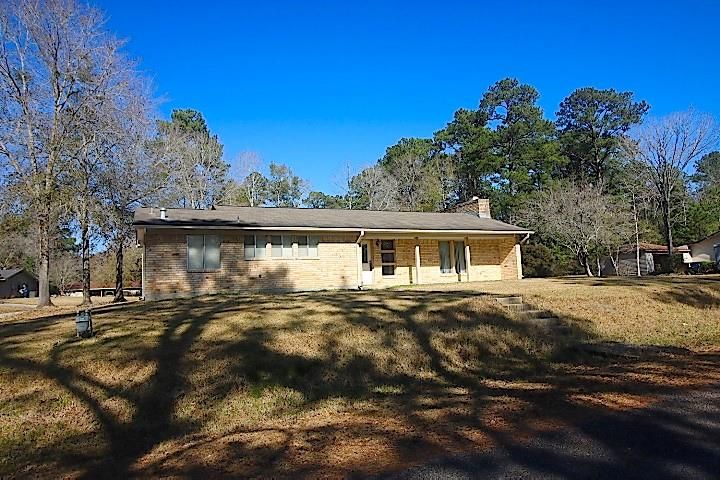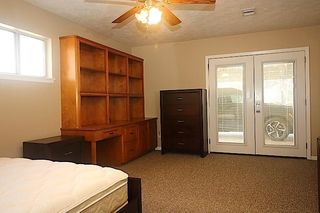


FOR SALE0.52 ACRES
200 Sassafras Ln
Village Mills, TX 77663
- 3 Beds
- 2 Baths
- 1,917 sqft (on 0.52 acres)
- 3 Beds
- 2 Baths
- 1,917 sqft (on 0.52 acres)
3 Beds
2 Baths
1,917 sqft
(on 0.52 acres)
Local Information
© Google
-- mins to
Commute Destination
Description
Village Mills 3/2/2 CP *BONUS* Approximately 2000 sq ft Metal building with an extended covered area for an RV or trailer. Come see the possibilities of how you make this home your own! This property is located on a large corner lot with a pass-through driveway. The back door entry has a bonus space leading to the main living room. Off the living room is a cozy space leading to the dining room and the kitchen. The primary bedroom and en suite has two closets, built in desk with shelves and cabinets and french doors leading out to the carport area. Bedroom one is spacious with a nice sized closet. Bedroom two and closet are ample size. Guest bath features double sinks and ample storage. The Wildwood community offers a gated entry with 24/7 security. The 18-hole golf course, basketball, volleyball and tennis are just a few of the fun things to enjoy. Preparations for the reconstruction of the dam have required the lake to be drained during this time.
Home Highlights
Parking
Garage
Outdoor
Yes
A/C
Heating & Cooling
HOA
$150/Monthly
Price/Sqft
$138
Listed
180+ days ago
Home Details for 200 Sassafras Ln
Interior Features |
|---|
Interior Details Number of Rooms: 8Types of Rooms: Master Bathroom, Kitchen |
Beds & Baths Number of Bedrooms: 3Number of Bathrooms: 2Number of Bathrooms (full): 2 |
Dimensions and Layout Living Area: 1917 Square Feet |
Appliances & Utilities Appliances: Gas Oven, Gas Cooktop, Dishwasher, MicrowaveDishwasherLaundry: Electric Dryer Hookup,Washer HookupMicrowave |
Heating & Cooling Heating: Natural GasHas CoolingAir Conditioning: ElectricHas HeatingHeating Fuel: Natural Gas |
Fireplace & Spa Number of Fireplaces: 1Fireplace: Gas LogHas a Fireplace |
Windows, Doors, Floors & Walls Window: Window CoveringsFlooring: Carpet, Concrete, Laminate, Vinyl |
Levels, Entrance, & Accessibility Stories: 1Floors: Carpet, Concrete, Laminate, Vinyl |
View No View |
Security Security: Fire Alarm, Gated Community |
Exterior Features |
|---|
Exterior Home Features Roof: CompositionPatio / Porch: CoveredFencing: NoneOther Structures: WorkshopExterior: Sprinkler SystemFoundation: SlabNo Private PoolSprinkler System |
Parking & Garage Number of Garage Spaces: 5Number of Carport Spaces: 2Number of Covered Spaces: 7Has a CarportHas a GarageNo Attached GarageParking Spaces: 7Parking: Attached Carport,Additional Parking,Garage Door Opener,Boat,Circular Driveway,Double-Wide Driveway,RV Access/Parking,Driveway,Workshop in Garage,Detached,Oversized |
Frontage Road Surface Type: Asphalt |
Water & Sewer Sewer: Aerobic Septic, Public Sewer |
Days on Market |
|---|
Days on Market: 180+ |
Property Information |
|---|
Year Built Year Built: 1978 |
Property Type / Style Property Type: ResidentialProperty Subtype: Single Family ResidenceStructure Type: Free StandingArchitecture: Traditional |
Building Construction Materials: Brick, Wood Siding, Insulation - Blown FiberglassNot a New Construction |
Property Information Parcel Number: 009200000450 |
Price & Status |
|---|
Price List Price: $264,900Price Per Sqft: $138 |
Active Status |
|---|
MLS Status: Active |
Location |
|---|
Direction & Address City: Village MillsCommunity: Wildwood |
School Information Elementary School: Warren Elementary SchoolElementary School District: 1012 - WarrenJr High / Middle School: Warren Junior High SchoolJr High / Middle School District: 1012 - WarrenHigh School: Warren High School (Warren)High School District: 1012 - Warren |
Agent Information |
|---|
Listing Agent Listing ID: 57093837 |
Building |
|---|
Building Area Building Area: 1917 Square Feet |
Community |
|---|
Not Senior Community |
HOA |
|---|
HOA Name: WPOAHOA Phone: 409-834-2241Has an HOAHOA Fee: $150/Monthly |
Lot Information |
|---|
Lot Area: 0.52 acres |
Offer |
|---|
Listing Agreement Type: Exclusive Right to Sell/LeaseListing Terms: Cash, Conventional, FHA |
Energy |
|---|
Energy Efficiency Features: Thermostat |
Compensation |
|---|
Buyer Agency Commission: 3Buyer Agency Commission Type: %Sub Agency Commission: 0Sub Agency Commission Type: % |
Notes The listing broker’s offer of compensation is made only to participants of the MLS where the listing is filed |
Business |
|---|
Business Information Ownership: Full Ownership |
Miscellaneous |
|---|
Mls Number: 57093837 |
Last check for updates: about 12 hours ago
Listing courtesy of Lisa Tyring TREC #0652613, (281) 217-5873
eXp Realty, LLC
Source: HAR, MLS#57093837

Price History for 200 Sassafras Ln
| Date | Price | Event | Source |
|---|---|---|---|
| 04/18/2024 | $264,900 | PriceChange | HAR #57093837 |
| 06/16/2023 | $275,000 | PriceChange | HAR #57093837 |
| 06/08/2023 | $349,000 | Listed For Sale | HAR #57093837 |
Similar Homes You May Like
Skip to last item
- Martindale Real Estate Investments
- Martindale Real Estate Investments
- Shelly Kane, Pinnacle Realty Advisors, TAR MLS
- See more homes for sale inVillage MillsTake a look
Skip to first item
New Listings near 200 Sassafras Ln
Skip to last item
- Martindale Real Estate Investments
- Martindale Real Estate Investments
- See more homes for sale inVillage MillsTake a look
Skip to first item
Property Taxes and Assessment
| Year | 2023 |
|---|---|
| Tax | |
| Assessment | $227,538 |
Home facts updated by county records
Comparable Sales for 200 Sassafras Ln
Address | Distance | Property Type | Sold Price | Sold Date | Bed | Bath | Sqft |
|---|---|---|---|---|---|---|---|
1.06 | Single-Family Home | - | 10/13/23 | 3 | 2 | 2,167 | |
1.17 | Single-Family Home | - | 06/30/23 | 3 | 2 | 2,948 | |
2.78 | Single-Family Home | - | 01/18/24 | 3 | 2 | 1,392 | |
3.59 | Single-Family Home | - | 12/22/23 | 3 | 2 | 1,512 |
LGBTQ Local Legal Protections
LGBTQ Local Legal Protections
Lisa Tyring, eXp Realty, LLC

Copyright 2024, Houston REALTORS® Information Service, Inc.
The information provided is exclusively for consumers’ personal, non-commercial use, and may not be used for any purpose other than to identify prospective properties consumers may be interested in purchasing.
Information is deemed reliable but not guaranteed.
The listing broker’s offer of compensation is made only to participants of the MLS where the listing is filed.
The listing broker’s offer of compensation is made only to participants of the MLS where the listing is filed.
200 Sassafras Ln, Village Mills, TX 77663 is a 3 bedroom, 2 bathroom, 1,917 sqft single-family home built in 1978. This property is currently available for sale and was listed by HAR on Jun 8, 2023. The MLS # for this home is MLS# 57093837.
