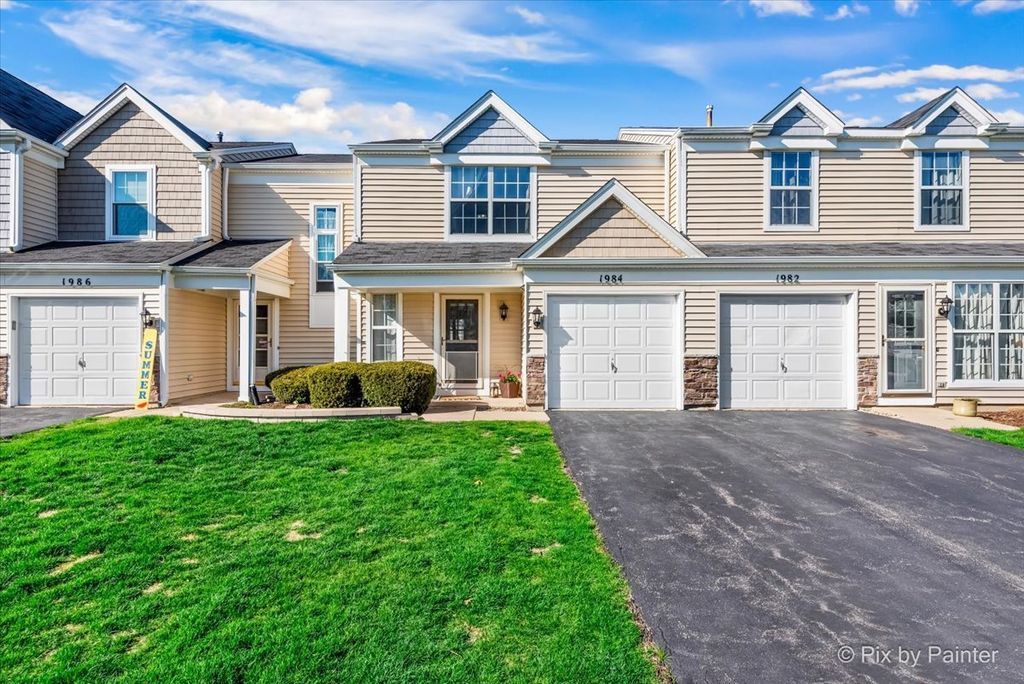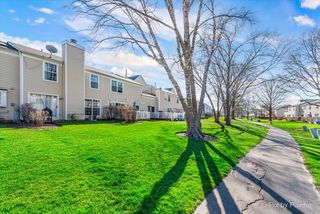


OFF MARKET
1984 College Green Dr
Elgin, IL 60123
College Green- 3 Beds
- 2 Baths
- 1,254 sqft
- 3 Beds
- 2 Baths
- 1,254 sqft
3 Beds
2 Baths
1,254 sqft
Homes for Sale Near 1984 College Green Dr
Local Information
© Google
-- mins to
Commute Destination
Description
This property is no longer available to rent or to buy. This description is from January 03, 2024
**MULTIPLE OFFERS RECEIVED. HIGHEST AND BEST DUE BY NOON ON SUNDAY, APRIL 16*** This centrally located, newly painted, 2-story townhome features 3 bedrooms and 1.5 bathrooms, and updates throughout. The kitchen has plenty of storage and opens to the eating area and family room with a fireplace! The walking path is right out the sliding kitchen door! The first-floor half bathroom has been completely remodeled and the second-floor full bathroom has been updated. The 2nd-floor washer, dryer, and furnace are newer, the hot water heater was replaced in 2021. The low HOA covers exterior maintenance, lawn care, snow removal, and common areas. INVESTORS - this home can be rented! Elgin Community College, shopping, and more are a mere 5 min drive or 30-minute walk!
Home Highlights
Parking
1 Car Garage
Outdoor
Porch
A/C
Heating & Cooling
HOA
$182/Monthly
Price/Sqft
No Info
Listed
180+ days ago
Home Details for 1984 College Green Dr
Active Status |
|---|
MLS Status: Closed |
Interior Features |
|---|
Interior Details Basement: NoneNumber of Rooms: 6Types of Rooms: Bedroom 4, Family Room, Living Room, Bedroom 2, Bedroom 3, Laundry, Foyer, Dining Room, Kitchen, Master Bedroom |
Beds & Baths Number of Bedrooms: 3Number of Bathrooms: 2Number of Bathrooms (full): 1Number of Bathrooms (half): 1 |
Dimensions and Layout Living Area: 1254 Square Feet |
Appliances & Utilities Appliances: Range, Microwave, Dishwasher, Refrigerator, Range HoodDishwasherLaundry: Second Floor Laundry,Laundry Hook-Up in UnitMicrowaveRefrigerator |
Heating & Cooling Heating: Natural Gas,Forced AirHas CoolingAir Conditioning: Central AirHas HeatingHeating Fuel: Natural Gas |
Fireplace & Spa No Spa |
Gas & Electric Electric: Circuit Breakers, 100 Amp Service |
Windows, Doors, Floors & Walls Window: Storms/Screens |
Levels, Entrance, & Accessibility Number of Stories: 2Accessibility: No Disability Access |
Exterior Features |
|---|
Exterior Home Features Roof: AsphaltPatio / Porch: PorchFoundation: Concrete Perimeter |
Parking & Garage Number of Garage Spaces: 1Number of Covered Spaces: 1Other Parking: Driveway (Asphalt)Has a GarageHas an Attached GarageHas Open ParkingParking Spaces: 2Parking: Unassigned,Driveway |
Frontage Not on Waterfront |
Water & Sewer Sewer: Public Sewer |
Property Information |
|---|
Year Built Year Built: 1991 |
Property Type / Style Property Type: ResidentialProperty Subtype: Townhouse, Single Family Residence |
Building Construction Materials: Vinyl Siding, Frame, ConcreteNot a New ConstructionNo Additional Parcels |
Property Information Parcel Number: 0628205029Model Home Type: 2 STORY |
Price & Status |
|---|
Price List Price: $215,000 |
Status Change & Dates Off Market Date: Sun Apr 16 2023Possession Timing: Specific |
Location |
|---|
Direction & Address City: Elgin |
School Information Elementary School: Otter Creek Elementary SchoolElementary School District: 46Jr High / Middle School: Abbott Middle SchoolJr High / Middle School District: 46High School: South Elgin High SchoolHigh School District: 46 |
Agent Information |
|---|
Buyer Agent Buyer Company Name: The Luxe Home Team |
Building |
|---|
Building Details Builder Model: 2 STORY |
HOA |
|---|
HOA Fee Includes: Insurance, Exterior Maintenance, Lawn Care, Snow Removal, OtherHas an HOAHOA Fee: $182/Monthly |
Lot Information |
|---|
Lot Area: 8125 sqft |
Listing Info |
|---|
Special Conditions: None |
Offer |
|---|
Listing Terms: Cash |
Compensation |
|---|
Buyer Agency Commission: 2.5%-350Buyer Agency Commission Type: See Remarks: |
Notes The listing broker’s offer of compensation is made only to participants of the MLS where the listing is filed |
Business |
|---|
Business Information Ownership: Fee Simple w/ HO Assn. |
Miscellaneous |
|---|
Mls Number: 11758793 |
Additional Information |
|---|
HOA Amenities: Bike Room/Bike Trails,StorageMlg Can ViewMlg Can Use: IDX |
Last check for updates: about 12 hours ago
Listed by Vicki Genz, (847) 772-7254
Keller Williams Success Realty
Bought with: Laura Parker, (847) 514-2443, eXp Realty, LLC
Co-Buyer's Agent: Lana Erickson, (630) 201-1080, eXp Realty, LLC
Source: MRED as distributed by MLS GRID, MLS#11758793

Price History for 1984 College Green Dr
| Date | Price | Event | Source |
|---|---|---|---|
| 05/26/2023 | $230,000 | Sold | MRED as distributed by MLS GRID #11758793 |
| 04/17/2023 | $215,000 | Contingent | MRED as distributed by MLS GRID #11758793 |
| 04/13/2023 | $215,000 | Listed For Sale | MRED as distributed by MLS GRID #11758793 |
| 01/31/2019 | $165,900 | Sold | MRED as distributed by MLS GRID #10107220 |
| 01/08/2019 | $165,000 | Pending | Agent Provided |
| 12/18/2018 | $165,000 | PendingToActive | Agent Provided |
| 10/22/2018 | $165,000 | Pending | Agent Provided |
| 10/09/2018 | $165,000 | Listed For Sale | Agent Provided |
| 08/04/2004 | $155,000 | Sold | N/A |
| 08/01/1994 | $97,000 | Sold | N/A |
Property Taxes and Assessment
| Year | 2022 |
|---|---|
| Tax | $3,814 |
| Assessment | $49,986 |
Home facts updated by county records
Comparable Sales for 1984 College Green Dr
Address | Distance | Property Type | Sold Price | Sold Date | Bed | Bath | Sqft |
|---|---|---|---|---|---|---|---|
0.03 | Townhouse | $259,000 | 04/19/24 | 3 | 2 | 1,254 | |
0.00 | Townhouse | $236,000 | 07/14/23 | 2 | 2 | 1,133 | |
0.23 | Townhouse | $231,000 | 08/25/23 | 2 | 2 | 1,143 | |
0.07 | Townhouse | $214,500 | 05/23/23 | 2 | 2 | 1,133 | |
0.18 | Townhouse | $240,500 | 03/12/24 | 2 | 2 | 1,133 | |
0.07 | Townhouse | $250,000 | 08/07/23 | 3 | 2 | 1,100 | |
0.03 | Townhouse | $180,000 | 02/26/24 | 1 | 2 | 911 | |
0.36 | Townhouse | $240,000 | 08/09/23 | 2 | 2 | 1,133 | |
0.39 | Townhouse | $207,000 | 06/20/23 | 2 | 2 | 1,133 |
Assigned Schools
These are the assigned schools for 1984 College Green Dr.
- Abbott Middle School
- 7-8
- Public
- 670 Students
2/10GreatSchools RatingParent Rating Averagevery fun its is a very good school and they serve very good breakfast.Student Review2mo ago - Otter Creek Elementary School
- K-6
- Public
- 418 Students
5/10GreatSchools RatingParent Rating AverageGreat teachers! They keep us well informed of our children's progress and success.Parent Review4y ago - South Elgin High School
- 9-12
- Public
- 2880 Students
5/10GreatSchools RatingParent Rating AverageFirst day of school they loss my son in clinton Elementary. They found him in the trails walking. We tried talking to the The superintendent and principal and swept it under the rugged. I also see kids that dont belong in the district. I also have my other daughters take math tutor since they have the worst math program. Whats the point of paying for my property tax so high when i have to take care of other kids that don't belong in the district. U46 needs to be split.Parent Review5mo ago - Check out schools near 1984 College Green Dr.
Check with the applicable school district prior to making a decision based on these schools. Learn more.
What Locals Say about College Green
- Jeanette
- Resident
- 4mo ago
"I’ve lives in this neighborhood for about 3yrs and have had plenty of packages delivered with no issues and neighbors are pretty friendly around here. "
- Cousinkimkimmie
- Resident
- 4y ago
"sexual offenders in thier area and be aware of crime light up thier homes and lock doors dont let kids walk home.alone "
- Airlee190
- Resident
- 5y ago
"I’ve lived here for 3 years and enjoy the young families that surround us. Everyone is really friendly and can always get a helping hand."
- Denisepocket
- Resident
- 5y ago
"I live here and it’s okay. It’s a bit far from my family so I’m relocating. Otherwise, it’s a great area to live. "
- Lauren D. P.
- Resident
- 5y ago
"The people! We love our neighbors. We all come from different cultures but get along like family. It’s so close to the grocery grocery store."
- Melissa B.
- Resident
- 6y ago
"We live in older homes on a busy street. Most of my neighbors have lived in the area for quite a number of years and look out for each other. "
- Lauren D. P.
- Resident
- 6y ago
"Our neighbors felt like family. Close groceries. Family oriented. Low traffic. Safe. Plenty to do in the community."
- Keurig M.
- 10y ago
"Quiet residential area very close to grocery, home improvement stores, and banking. Elgin Community college nearby. Public Golf course and sports center close by."
LGBTQ Local Legal Protections
LGBTQ Local Legal Protections

Based on information submitted to the MLS GRID as of 2024-02-07 09:06:36 PST. All data is obtained from various sources and may not have been verified by broker or MLS GRID. Supplied Open House Information is subject to change without notice. All information should be independently reviewed and verified for accuracy. Properties may or may not be listed by the office/agent presenting the information. Some IDX listings have been excluded from this website. Click here for more information
The listing broker’s offer of compensation is made only to participants of the MLS where the listing is filed.
The listing broker’s offer of compensation is made only to participants of the MLS where the listing is filed.
Homes for Rent Near 1984 College Green Dr
Skip to last item
Skip to first item
Off Market Homes Near 1984 College Green Dr
Skip to last item
- Legacy Properties, A Sarah Leonard Company, LLC, Closed
- Berkshire Hathaway HomeServices Starck Real Estate, Closed
- Berkshire Hathaway HomeServices Starck Real Estate, Closed
- See more homes for sale inElginTake a look
Skip to first item
1984 College Green Dr, Elgin, IL 60123 is a 3 bedroom, 2 bathroom, 1,254 sqft townhouse built in 1991. 1984 College Green Dr is located in College Green, Elgin. This property is not currently available for sale. 1984 College Green Dr was last sold on May 26, 2023 for $230,000 (7% higher than the asking price of $215,000). The current Trulia Estimate for 1984 College Green Dr is $247,100.
