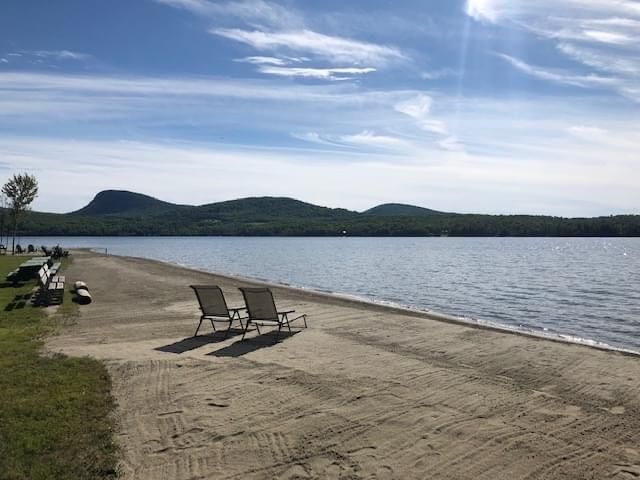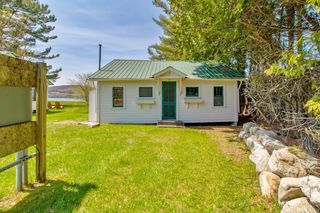


SOLDDEC 8, 2023
Listed by Andrea Kupetz, Century 21 Farm & Forest/Burke, (802) 626-4222 . Bought with Century 21 Farm & Forest
1976 VT Route 5A UNIT Cabin #7
Orleans, VT 05860
- 2 Beds
- 1 Bath
- 460 sqft (on 2.60 acres)
- 2 Beds
- 1 Bath
- 460 sqft (on 2.60 acres)
$262,500
Last Sold: Dec 8, 2023
13% below list $300K
$571/sqft
Est. Refi. Payment $1,853/mo*
$262,500
Last Sold: Dec 8, 2023
13% below list $300K
$571/sqft
Est. Refi. Payment $1,853/mo*
2 Beds
1 Bath
460 sqft
(on 2.60 acres)
Homes for Sale Near 1976 VT Route 5A UNIT Cabin #7
Skip to last item
Skip to first item
Local Information
© Google
-- mins to
Commute Destination
Last check for updates: about 24 hours ago
Listed by Andrea Kupetz
Century 21 Farm & Forest/Burke, (802) 626-4222
Bought with: Nicholas Maclure, Century 21 Farm & Forest, (802) 334-1200
Source: PrimeMLS, MLS#4972522

Description
This property is no longer available to rent or to buy. This description is from December 08, 2023
Welcome to Willoughby Haven, a delightful getaway reminiscent of past summer vacations. The 2.6 acre property is tree-lined on 2 sides, with 343’ of pristine sandy shoreline on Lake Willoughby. This is Cabin #7, one of 7 planned community cabins sharing 343' of shoreline with shallow water making it ideal for kids, while still deep enough to pull your boat into the private dock. Each cabin will be allowed to put a storage shed in a designated area. During the off-season, the storage shed holds the grills, outdoor furniture, kayaks, canoes, and paddle boards, which are included in the sale of the property, along with all furniture in the cabins. You and your guests will love spending the day relaxing on the private beach, swimming in the lake’s crystal-clear water, witnessing vibrant sunsets, and making s'mores under a starlit sky. Located on Vermont's most picturesque lake, and minutes from multiple hiking trails, this is truly a wonderful place to escape.
Home Highlights
Parking
No Info
Outdoor
Porch
A/C
Heating only
HOA
None
Price/Sqft
$571/sqft
Listed
180+ days ago
Home Details for 1976 VT Route 5A UNIT Cabin #7
Active Status |
|---|
MLS Status: Closed |
Interior Features |
|---|
Interior Details Basement: NoneNumber of Rooms: 5 |
Beds & Baths Number of Bedrooms: 2Number of Bathrooms: 1Number of Bathrooms (three quarters): 1 |
Dimensions and Layout Living Area: 460 Square Feet |
Appliances & Utilities Utilities: DSL - Available, Gas - LP/Bottle, Phone AvailableAppliances: Gas Range, RefrigeratorRefrigerator |
Heating & Cooling Heating: Direct Vent,Forced Air,Gas Heater - Vented,Gas - LP/BottleNo CoolingAir Conditioning: NoneHas HeatingHeating Fuel: Direct Vent |
Gas & Electric Electric: On-SiteHas Electric on Property |
Windows, Doors, Floors & Walls Window: ScreensFlooring: Softwood, Vinyl, Wood, Vinyl Plank |
Levels, Entrance, & Accessibility Stories: 1Levels: OneFloors: Softwood, Vinyl, Wood, Vinyl Plank |
View Has a ViewView: Mountain(s), Water |
Security Security: Carbon Monoxide Detector(s), Smoke Detectr-Batt Powrd |
Exterior Features |
|---|
Exterior Home Features Roof: MetalPatio / Porch: Porch - CoveredOther Structures: OutbuildingExterior: Trash, Natural Shade, Private Dock, Beach AccessFoundation: Pillar/Post/Pier |
Parking & Garage No GarageParking: Shared Driveway,Gravel,Off Street,On Site |
Frontage WaterfrontWaterfront: Beach Access, Lake Front, Stream, Waterfront, Dock Access, SharedRoad Frontage: Public, OtherRoad Surface Type: PavedOn Waterfront |
Water & Sewer Sewer: Community, Concrete, Leach Field - Conventionl, Leach Field - Existing, Leach Field - Off-Site, Pump Up, Shared SepticWater Body: Willoughby Lake |
Farm & Range Frontage Length: Water frontage: 343, Road frontage: 235 |
Surface & Elevation Topography: Level |
Finished Area Finished Area (above surface): 460 Square Feet |
Property Information |
|---|
Year Built Year Built: 1940 |
Property Type / Style Property Type: ResidentialProperty Subtype: Single Family ResidenceArchitecture: Cabin,Cottage/Camp |
Building Construction Materials: Clapboard, Wood, Wood Siding, Wood FrameNot a New Construction |
Property Information Usage of Home: Commercial, Recreational, Residential |
Price & Status |
|---|
Price List Price: $300,000Price Per Sqft: $571/sqft |
Location |
|---|
Direction & Address City: WestmoreCommunity: Willoughby Haven Planned Community |
School Information Elementary School: ChoiceElementary School District: Orleans CentralJr High / Middle School District: Orleans CentralHigh School: ChoiceHigh School District: Orleans Central |
Building |
|---|
Building Area Building Area: 520 Square Feet |
Community |
|---|
Units in Building: 1 |
Lot Information |
|---|
Lot Area: 2.6 Acres |
Documents |
|---|
Disclaimer: The listing broker's offer of compensation is made only to other real estate licensees who are participant members of PrimeMLS. |
Compensation |
|---|
Buyer Agency Commission: 3Buyer Agency Commission Type: %Sub Agency Commission: 3Sub Agency Commission Type: % |
Notes The listing broker’s offer of compensation is made only to participants of the MLS where the listing is filed |
Miscellaneous |
|---|
Mls Number: 4972522Water ViewWater View: Lake, WaterSub Agency Relationship Offered |
Additional Information |
|---|
HOA Amenities: Master Insurance,Beach Access,Boat Slip/Dock,Common Acreage,Trash Removal |
Price History for 1976 VT Route 5A UNIT Cabin #7
| Date | Price | Event | Source |
|---|---|---|---|
| 12/08/2023 | $262,500 | Sold | PrimeMLS #4972522 |
| 11/16/2023 | $300,000 | Contingent | PrimeMLS #4972522 |
| 10/19/2023 | $300,000 | PriceChange | PrimeMLS #4972522 |
| 10/03/2023 | $325,000 | Listed For Sale | PrimeMLS #4972522 |
Comparable Sales for 1976 VT Route 5A UNIT Cabin #7
Address | Distance | Property Type | Sold Price | Sold Date | Bed | Bath | Sqft |
|---|---|---|---|---|---|---|---|
0.01 | Single-Family Home | $262,500 | 02/21/24 | 2 | 1 | 460 | |
0.04 | Single-Family Home | $162,500 | 01/19/24 | 2 | 1 | 480 | |
0.81 | Single-Family Home | $225,000 | 06/14/23 | 2 | 2 | 864 | |
0.55 | Single-Family Home | $375,000 | 03/25/24 | 3 | 2 | 2,764 | |
1.68 | Single-Family Home | $265,000 | 10/02/23 | 3 | 1 | 1,152 | |
0.36 | Single-Family Home | $1,500,000 | 08/11/23 | 4 | 5 | 3,255 | |
1.81 | Single-Family Home | $285,000 | 11/27/23 | 3 | 2 | 2,048 | |
1.80 | Single-Family Home | $79,500 | 10/02/23 | 3 | 2 | 792 |
Assigned Schools
These are the assigned schools for 1976 VT Route 5A UNIT Cabin #7.
- Brownington Central School
- PK-8
- Public
- 107 Students
5/10GreatSchools RatingParent Rating AverageNo reviews available for this school. - Lake Region Uhsd #24
- 9-12
- Public
- 358 Students
5/10GreatSchools RatingParent Rating AverageThe leadership is amazing at this school. They have not only persevered through the COVID class changes, but actually excelled. We are very pleased with Lake Region Union High School.Parent Review3y ago - Check out schools near 1976 VT Route 5A UNIT Cabin #7.
Check with the applicable school district prior to making a decision based on these schools. Learn more.
LGBTQ Local Legal Protections
LGBTQ Local Legal Protections

Copyright 2024 PrimeMLS, Inc. All rights reserved.
This information is deemed reliable, but not guaranteed. The data relating to real estate displayed on this display comes in part from the IDX Program of PrimeMLS. The information being provided is for consumers’ personal, non-commercial use and may not be used for any purpose other than to identify prospective properties consumers may be interested in purchasing. Data last updated 2024-02-12 14:37:28 PST.
The listing broker’s offer of compensation is made only to participants of the MLS where the listing is filed.
The listing broker’s offer of compensation is made only to participants of the MLS where the listing is filed.
Homes for Rent Near 1976 VT Route 5A UNIT Cabin #7
Skip to last item
Skip to first item
Off Market Homes Near 1976 VT Route 5A UNIT Cabin #7
Skip to last item
Skip to first item
1976 VT Route 5A UNIT Cabin #7, Orleans, VT 05860 is a 2 bedroom, 1 bathroom, 460 sqft single-family home built in 1940. This property is not currently available for sale. 1976 VT Route 5A UNIT Cabin #7 was last sold on Dec 8, 2023 for $262,500 (13% lower than the asking price of $300,000). The current Trulia Estimate for 1976 VT Route 5A UNIT Cabin #7 is $265,800.
