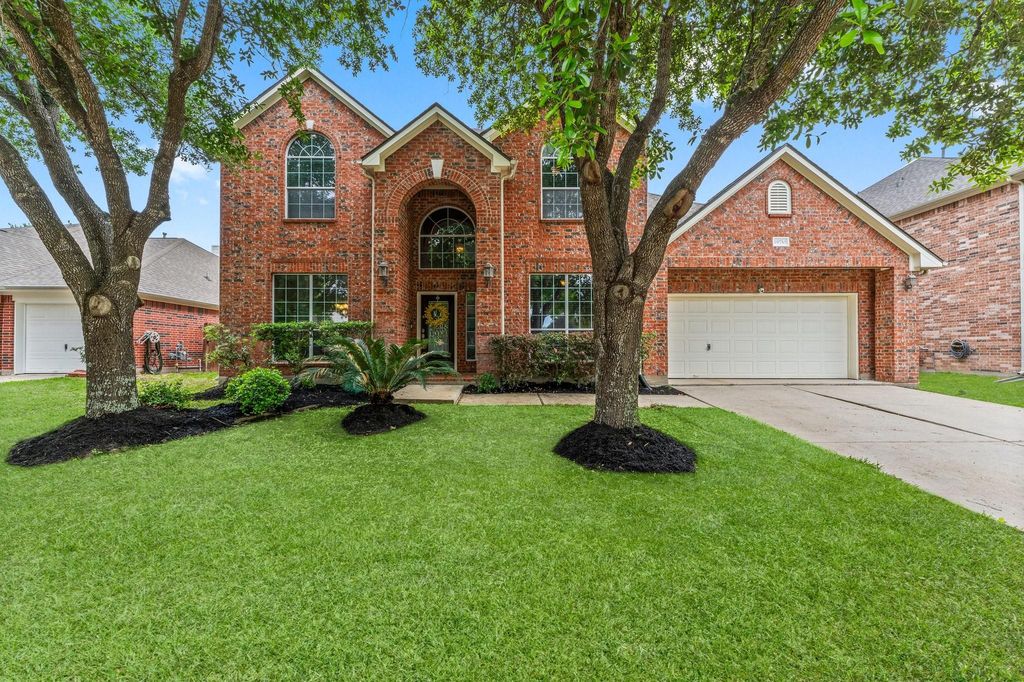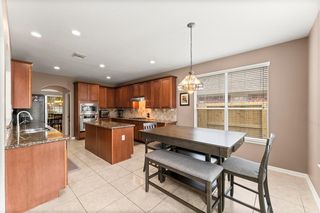


PENDING
19710 Moss Bark Trl
Richmond, TX 77407
Waterview- 4 Beds
- 4 Baths
- 3,503 sqft
- 4 Beds
- 4 Baths
- 3,503 sqft
4 Beds
4 Baths
3,503 sqft
Local Information
© Google
-- mins to
Commute Destination
Description
Well maintained 2 story home situated within the community of Waterview Estates! Among one of the largest plans and equipped with 2022 roof, engineered wood flooring, fresh paint and professionally cleaned carpets. Upon entry you'll notice the grand stair case welcoming you to the family room with soaring ceilings and gas log fireplace open to the island kitchen with granite counters, stainless appliances and gas cooktop. Primary suite and office with closet that could be utilized as a 5th bedroom with a first level location. Primary bedroom has wall of windows with tray ceiling and ensuite with jetted tub, dual sinks/vanity area and large walk-in closet. Stroll upstairs to 3 additional spacious bedrooms, 2 bathrooms and game room. Entertain guests on the extended patio overlooking the backyard with enough space for a pool. Easy access to wherever you need to go via 99, WestPark, I-10 and 59 with fantastic shopping and dining nearby!
Home Highlights
Parking
2 Car Garage
Outdoor
Patio, Deck
A/C
Heating & Cooling
HOA
$51/Monthly
Price/Sqft
$127
Listed
30 days ago
Home Details for 19710 Moss Bark Trl
Interior Features |
|---|
Interior Details Number of Rooms: 10Types of Rooms: Master Bathroom, Kitchen |
Beds & Baths Number of Bedrooms: 4Number of Bathrooms: 4Number of Bathrooms (full): 3Number of Bathrooms (half): 1 |
Dimensions and Layout Living Area: 3503 Square Feet |
Appliances & Utilities Appliances: Gas Oven, Oven, Gas Cooktop, Dishwasher, Disposal, MicrowaveDishwasherDisposalLaundry: Electric Dryer Hookup,Gas Dryer Hookup,Washer HookupMicrowave |
Heating & Cooling Heating: Natural GasHas CoolingAir Conditioning: Electric,Ceiling Fan(s)Has HeatingHeating Fuel: Natural Gas |
Fireplace & Spa Number of Fireplaces: 2Fireplace: Gas LogHas a FireplaceHas a Spa |
Windows, Doors, Floors & Walls Flooring: Carpet, Engineered Wood, Tile |
Levels, Entrance, & Accessibility Stories: 2Floors: Carpet, Engineered Wood, Tile |
View No View |
Security Security: Fire Alarm, Prewired |
Exterior Features |
|---|
Exterior Home Features Roof: CompositionPatio / Porch: Patio/DeckFencing: Back YardExterior: Sprinkler SystemFoundation: SlabNo Private PoolSprinkler System |
Parking & Garage Number of Garage Spaces: 2Number of Covered Spaces: 2No CarportHas a GarageHas an Attached GarageParking Spaces: 2Parking: Double-Wide Driveway,Attached |
Frontage Road Surface Type: Concrete, Curbs, Gutters |
Water & Sewer Sewer: Public Sewer |
Days on Market |
|---|
Days on Market: 30 |
Property Information |
|---|
Year Built Year Built: 2006 |
Property Type / Style Property Type: ResidentialProperty Subtype: Single Family ResidenceStructure Type: Free StandingArchitecture: Traditional |
Building Construction Materials: Brick, Cement SidingNot a New Construction |
Property Information Not Included in Sale: See Exclusion ListParcel Number: 9175040020020907 |
Price & Status |
|---|
Price List Price: $445,000Price Per Sqft: $127 |
Active Status |
|---|
MLS Status: Pending |
Location |
|---|
Direction & Address City: RichmondCommunity: Waterview Estates |
School Information Elementary School: Neill Elementary SchoolElementary School District: 19 - Fort BendJr High / Middle School: Bowie Middle School (Fort Bend)Jr High / Middle School District: 19 - Fort BendHigh School: Travis High School (Fort Bend)High School District: 19 - Fort Bend |
Agent Information |
|---|
Listing Agent Listing ID: 25492351 |
Building |
|---|
Building Area Building Area: 3503 Square Feet |
Community |
|---|
Not Senior Community |
HOA |
|---|
HOA Name: Bedrock Association ManagementHOA Phone: 832-588-2485Has an HOAHOA Fee: $615/Annually |
Lot Information |
|---|
Lot Area: 8041.176 sqft |
Offer |
|---|
Listing Agreement Type: Exclusive Right to Sell/LeaseListing Terms: Cash, Conventional, FHA, VA Loan |
Energy |
|---|
Energy Efficiency Features: Thermostat, Lighting |
Compensation |
|---|
Buyer Agency Commission: 3Buyer Agency Commission Type: %Sub Agency Commission: 0Sub Agency Commission Type: % |
Notes The listing broker’s offer of compensation is made only to participants of the MLS where the listing is filed |
Business |
|---|
Business Information Ownership: Full Ownership |
Miscellaneous |
|---|
Mls Number: 25492351Attic: Radiant Attic Barrier |
Last check for updates: about 19 hours ago
Listing courtesy of Brian Schweiker TREC #0493632, (713) 304-2578
eXp Realty LLC
Source: HAR, MLS#25492351

Price History for 19710 Moss Bark Trl
| Date | Price | Event | Source |
|---|---|---|---|
| 04/05/2024 | $445,000 | Pending | HAR #25492351 |
| 10/25/2023 | $445,000 | PriceChange | HAR #6109755 |
| 10/02/2023 | $455,000 | PriceChange | HAR #5858840 |
| 09/22/2023 | $464,500 | PriceChange | HAR #5858840 |
| 09/16/2023 | $469,500 | PendingToActive | HAR #5858840 |
| 09/12/2023 | $469,500 | Pending | HAR #5858840 |
| 09/06/2023 | $479,950 | PriceChange | Weichert Pro #5858840 |
| 08/31/2023 | $469,500 | PriceChange | HAR #5858840 |
| 07/27/2023 | $479,950 | PriceChange | HAR #5858840 |
| 07/14/2023 | $489,500 | PriceChange | HAR #5858840 |
| 07/05/2023 | $499,999 | Listed For Sale | HAR #5858840 |
| 02/14/2008 | $259,000 | ListingRemoved | Agent Provided |
| 01/30/2008 | $259,000 | Listed For Sale | Agent Provided |
Similar Homes You May Like
Skip to last item
- Better Homes and Gardens Real Estate Gary Greene -
- Better Homes and Gardens Real Estate Gary Greene -
- See more homes for sale inRichmondTake a look
Skip to first item
New Listings near 19710 Moss Bark Trl
Skip to last item
- Better Homes and Gardens Real Estate Gary Greene -
- REALM Real Estate Professionals - Galleria
- Better Homes and Gardens Real Estate Gary Greene -
- See more homes for sale inRichmondTake a look
Skip to first item
Property Taxes and Assessment
| Year | 2022 |
|---|---|
| Tax | $6,715 |
| Assessment | $406,760 |
Home facts updated by county records
LGBTQ Local Legal Protections
LGBTQ Local Legal Protections
Brian Schweiker, eXp Realty LLC

Copyright 2024, Houston REALTORS® Information Service, Inc.
The information provided is exclusively for consumers’ personal, non-commercial use, and may not be used for any purpose other than to identify prospective properties consumers may be interested in purchasing.
Information is deemed reliable but not guaranteed.
The listing broker’s offer of compensation is made only to participants of the MLS where the listing is filed.
The listing broker’s offer of compensation is made only to participants of the MLS where the listing is filed.
