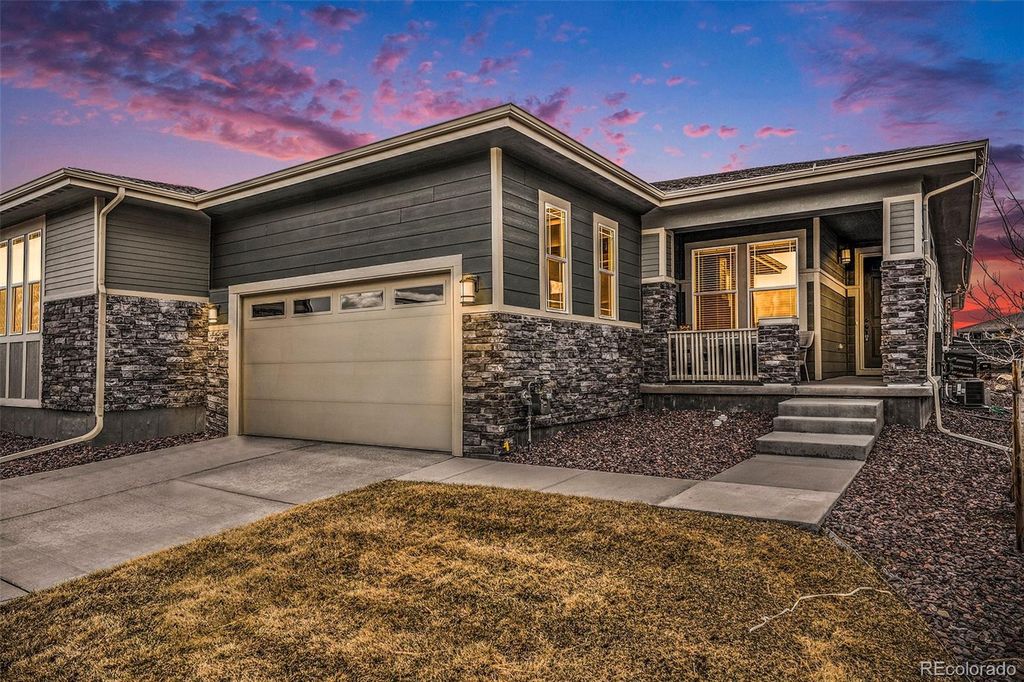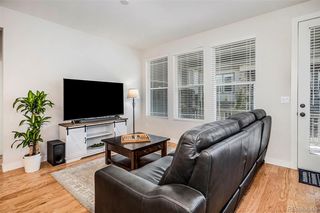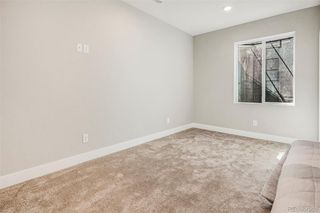


FOR SALEOPEN SAT, 2-4PM
1962 Canyonpoint Lane
Castle Pines, CO 80108
- 3 Beds
- 2 Baths
- 2,976 sqft
- 3 Beds
- 2 Baths
- 2,976 sqft
3 Beds
2 Baths
2,976 sqft
Local Information
© Google
-- mins to
Commute Destination
Description
**OPEN HOUSE SATURDAY, MAY 4TH 2-4PM** Low maintenance living at the Canyons at Castle Pines. Exquisite ranch style paired home completed in 2021, gorgeous landscaping installed and the basement has recently been finished to add an additional bedroom and recreation room. Move in ready! You will love the luxurious finishes throughout: hardwood floors, quartz countertops, soft close cabinets, pull out drawers in all the lower cabinets, 2in faux window blinds, high ceilings, kitchen island, pendant lighting, matte black hardware, white shaker style cabinets with crown molding, stainless steel appliances, gas range, glass tile backsplash... Need we say more? Open floor plan living, covered front and back patio with private backyard oasis, front landscaping maintenance and snow removal are provided. Convenient front load 2 car garage with ample driveway parking. Enjoy walking trails through the land’s rolling topography and beautiful stands of Gambel Oak. Abundance of amenities in The Canyons currently with only more to come. The Exchange Coffee House, outdoor pool! Coming soon at The Canyon House fitness center, outdoor pickle ball courts and fire pits. Douglas County School District, Rock Canyon High School. Experience the Colorado lifestyle at The Canyons, 5 minutes from access to I25, 10 minutes to Downtown Castle Rock or Lone Tree and Park Meadows Mall or Centennial Airport, 15 minutes to DTC. * http://www.1962canyonpoint.com/ for 3D tour *
Open House
Saturday, May 04
2:00 AM to 4:00 PM
Home Highlights
Parking
2 Car Garage
Outdoor
Porch, Patio
A/C
Heating & Cooling
HOA
$160/Monthly
Price/Sqft
$245
Listed
17 days ago
Home Details for 1962 Canyonpoint Lane
Interior Features |
|---|
Interior Details Basement: Bath/Stubbed,Daylight,Finished,FullNumber of Rooms: 11 |
Beds & Baths Number of Bedrooms: 3Main Level Bedrooms: 2Number of Bathrooms: 2Number of Bathrooms (full): 2Number of Bathrooms (main level): 2 |
Dimensions and Layout Living Area: 2976 Square Feet |
Appliances & Utilities Utilities: Cable Available, Electricity Connected, Internet Access (Wired), Natural Gas Connected, Phone ConnectedAppliances: Disposal, Microwave, Oven, RefrigeratorDisposalLaundry: In UnitMicrowaveRefrigerator |
Heating & Cooling Heating: Forced AirHas CoolingAir Conditioning: Central AirHas HeatingHeating Fuel: Forced Air |
Gas & Electric Electric: 110VHas Electric on Property |
Windows, Doors, Floors & Walls Window: Double Pane WindowsFlooring: Carpet, Tile, WoodCommon Walls: End Unit, No One Above, No One Below, 1 Common Wall |
Levels, Entrance, & Accessibility Stories: 1Levels: OneFloors: Carpet, Tile, Wood |
View No View |
Exterior Features |
|---|
Exterior Home Features Roof: CompositionPatio / Porch: Covered, Front Porch, PatioFencing: PartialExterior: Barbecue, Gas Valve, Private YardFoundation: Slab, Structural |
Parking & Garage Number of Garage Spaces: 2Number of Covered Spaces: 2No CarportHas a GarageHas an Attached GarageParking Spaces: 2Parking: Concrete,Finished |
Frontage Road Frontage: PublicResponsible for Road Maintenance: Public Maintained RoadRoad Surface Type: Paved |
Water & Sewer Sewer: Public Sewer |
Finished Area Finished Area (above surface): 1488 Square FeetFinished Area (below surface): 810 Square Feet |
Days on Market |
|---|
Days on Market: 17 |
Property Information |
|---|
Year Built Year Built: 2021 |
Property Type / Style Property Type: ResidentialProperty Subtype: DuplexStructure Type: DuplexArchitecture: Contemporary |
Building Construction Materials: Frame, StoneAttached To Another StructureDoes Not Include Home Warranty |
Property Information Condition: Updated/RemodeledNot Included in Sale: Drapes, Rods And Wine Fridge - Negotiable Washer And DryerParcel Number: R0603955 |
Price & Status |
|---|
Price List Price: $730,000Price Per Sqft: $245 |
Status Change & Dates Possession Timing: Close Of Escrow, Negotiable |
Active Status |
|---|
MLS Status: Active |
Media |
|---|
Location |
|---|
Direction & Address City: Castle RockCommunity: The Canyons |
School Information Elementary School: TrailblazerElementary School District: Douglas RE-1Jr High / Middle School: Rocky HeightsJr High / Middle School District: Douglas RE-1High School: Rock CanyonHigh School District: Douglas RE-1 |
Agent Information |
|---|
Listing Agent Listing ID: 6340062 |
Building |
|---|
Building Details Builder Model: 1498Builder Name: KB Home |
Building Area Building Area: 2976 Square Feet |
Community |
|---|
Not Senior Community |
HOA |
|---|
HOA Fee Includes: Maintenance Grounds, Recycling, Snow Removal, TrashHOA Name: Canyon Owner AssociationHOA Phone: 303-482-2213HOA Phone (alt): 303-482-2213HOA Name (second): Advanced HOA ManagementHOA Fee (second): 30HOA Fee Frequency (second): MonthlyHas an HOAHOA Fee: $160/Monthly |
Lot Information |
|---|
Lot Area: 4400 sqft |
Listing Info |
|---|
Special Conditions: Standard |
Offer |
|---|
Listing Terms: 1031 Exchange, Cash, Conventional, FHA, VA Loan |
Mobile R/V |
|---|
Mobile Home Park Mobile Home Units: Feet |
Compensation |
|---|
Buyer Agency Commission: 2.8Buyer Agency Commission Type: % |
Notes The listing broker’s offer of compensation is made only to participants of the MLS where the listing is filed |
Business |
|---|
Business Information Ownership: Individual |
Miscellaneous |
|---|
BasementMls Number: 6340062Attribution Contact: team@landmarkcolorado.com, 720-248-7653 |
Additional Information |
|---|
HOA Amenities: Clubhouse,Playground,Pool,Trail(s)Mlg Can ViewMlg Can Use: IDX |
Last check for updates: about 11 hours ago
Listing courtesy of TEAM KAMINSKY/ DOELL, (720) 248-7653
LANDMARK RESIDENTIAL BROKERAGE
Source: REcolorado, MLS#6340062

Price History for 1962 Canyonpoint Lane
| Date | Price | Event | Source |
|---|---|---|---|
| 04/12/2024 | $730,000 | Listed For Sale | REcolorado #6340062 |
| 07/06/2021 | $485,824 | Sold | N/A |
Similar Homes You May Like
Skip to last item
- LIV Sotheby's International Realty, MLS#4810423
- Taylor Belle Real Estate LLC, MLS#3119584
- LIV Sotheby's International Realty, MLS#9009870
- The Barrington Group Real Estate, Inc., MLS#6262697
- RE/MAX ALLIANCE, MLS#9003424
- See more homes for sale inCastle PinesTake a look
Skip to first item
New Listings near 1962 Canyonpoint Lane
Skip to last item
- West and Main Homes Inc, MLS#9568297
- Kentwood Real Estate Cherry Creek, MLS#7641784
- LIV Sotheby's International Realty, MLS#9009870
- Margaret Kelly Costello, LIV Sotheby's Intl Realty
- Legacy Group Real Estate powered by Metro Brokers, MLS#8340453
- Brokers Guild Real Estate, MLS#1982600
- RE/MAX ALLIANCE, MLS#9003424
- See more homes for sale inCastle PinesTake a look
Skip to first item
Property Taxes and Assessment
| Year | 2023 |
|---|---|
| Tax | $5,844 |
| Assessment | $641,880 |
Home facts updated by county records
Comparable Sales for 1962 Canyonpoint Lane
Address | Distance | Property Type | Sold Price | Sold Date | Bed | Bath | Sqft |
|---|---|---|---|---|---|---|---|
0.03 | Multi-Family Home | $714,999 | 02/21/24 | 3 | 2 | 3,548 | |
0.05 | Multi-Family Home | $700,000 | 07/25/23 | 3 | 2 | 3,485 | |
0.04 | Multi-Family Home | $800,000 | 10/20/23 | 3 | 3 | 2,977 | |
0.11 | Multi-Family Home | $840,000 | 08/11/23 | 3 | 3 | 3,602 | |
0.09 | Multi-Family Home | $840,000 | 03/12/24 | 3 | 3 | 3,050 | |
0.09 | Multi-Family Home | $715,000 | 11/17/23 | 3 | 2 | 3,445 | |
0.42 | Multi-Family Home | $825,000 | 12/08/23 | 4 | 4 | 3,106 | |
0.44 | Multi-Family Home | $751,437 | 07/07/23 | 4 | 4 | 3,007 | |
0.40 | Multi-Family Home | $818,603 | 11/15/23 | 4 | 4 | 2,676 | |
0.41 | Multi-Family Home | $799,900 | 02/08/24 | 4 | 4 | 2,676 |
What Locals Say about Castle Pines
- Azzybrown
- Visitor
- 5y ago
"my best friend and her family live here and it's really nice and SUPER quiet. everything is close by. but if its not in castle pines it is in castle rock or Parker."
- Vacation
- 9y ago
"Gated neighborhood in Douglas County, excellent schools, wonderful anytime of year, near shopping, Tech Center, medical care, etc. "
- Brian S.
- 10y ago
"My family has lived here for 24 years -- it is a great place to raise a family in a great suburban neighborhood."
- retsvek
- 11y ago
"Castle Pines (North) is a great place to live because it has what you need, is right smack in the middle of Highlands Ranch and Castle Rock, and has THE BEST schools in all of Douglas County."
- Hugh W.
- 12y ago
"This is a fantastic area for people who love the outdoors. The community is focused on retaining a natural forest like setting and it works –you will regularly see deer, elk, bobcats and other wildlife in the area. Enjoy world-class golf with two courses in the community and many more nearby. The commute is an easy one especially to the Tech Center – 20 minutes even in the winter. Castle Pines Village feels like the real Colorado we all live here for - it feels like you are in the mountains, but is really close to all stores & amenities. "
LGBTQ Local Legal Protections
LGBTQ Local Legal Protections
TEAM KAMINSKY/ DOELL, LANDMARK RESIDENTIAL BROKERAGE

© 2023 REcolorado® All rights reserved. Certain information contained herein is derived from information which is the licensed property of, and copyrighted by, REcolorado®. Click here for more information
The listing broker’s offer of compensation is made only to participants of the MLS where the listing is filed.
The listing broker’s offer of compensation is made only to participants of the MLS where the listing is filed.
1962 Canyonpoint Lane, Castle Pines, CO 80108 is a 3 bedroom, 2 bathroom, 2,976 sqft multi-family built in 2021. This property is currently available for sale and was listed by REcolorado on Apr 12, 2024. The MLS # for this home is MLS# 6340062.
