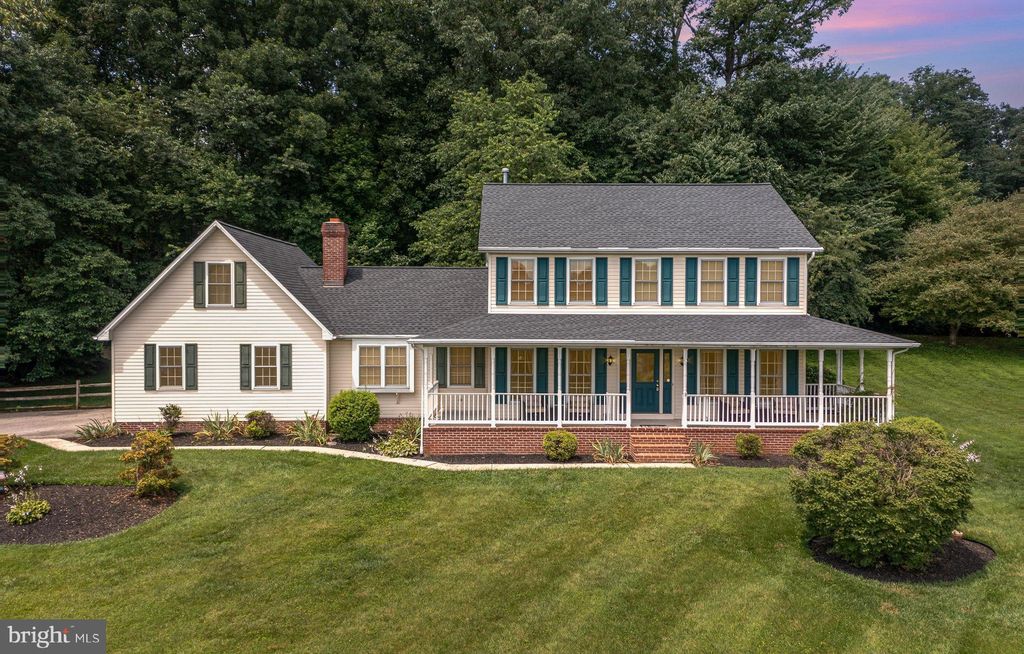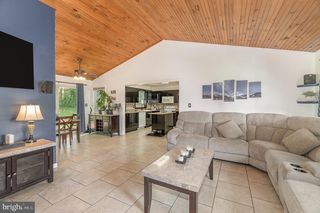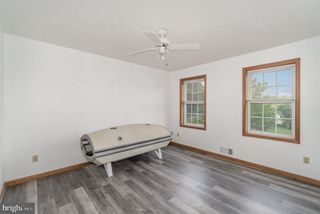


SOLDSEP 27, 2023
19355 Rosewood Dr
Stewartstown, PA 17363
- 5 Beds
- 4 Baths
- 2,283 sqft (on 1.13 acres)
- 5 Beds
- 4 Baths
- 2,283 sqft (on 1.13 acres)
$480,000
Last Sold: Sep 27, 2023
0% over list $480K
$210/sqft
Est. Refi. Payment $3,243/mo*
$480,000
Last Sold: Sep 27, 2023
0% over list $480K
$210/sqft
Est. Refi. Payment $3,243/mo*
5 Beds
4 Baths
2,283 sqft
(on 1.13 acres)
Homes for Sale Near 19355 Rosewood Dr
Skip to last item
- Berkshire Hathaway HomeServices Homesale Realty
- Cummings & Co. Realtors
- See more homes for sale inStewartstownTake a look
Skip to first item
Local Information
© Google
-- mins to
Commute Destination
Description
This property is no longer available to rent or to buy. This description is from September 27, 2023
Welcome to your dream home located in the desirable Oak Hill neighborhood in Stewartstown, PA / South Eastern School District! No HOA! This stunning 5-bedroom, 4-full bathroom residence is perfectly situated on a spacious 1+ acre wooded corner lot, offering tranquility and privacy while being just a short drive to I-83, ideal for those commuting north or south. In just 10 minutes you can be in Shrewsbury where you will find all shopping, dining and amenities. Step inside and be greeted by the grandeur of vaulted wood ceilings in the inviting living room, creating a warm and welcoming atmosphere. Cozy up next to the wood fireplace on the chilly Fall days ahead. Beautiful ceramic tile flooring throughout the kitchen and living areas. The breakfast room/eat-in area provides a cozy spot for casual dining, while the kitchen boasts an island, ample cabinet and counter space, and a delightful window overlooking the lush backyard. For formal occasions, the dining room is ready to host memorable gatherings. Convenience is at your fingertips with the first-floor laundry/mudroom located just off the garage, making daily tasks a breeze. The first-floor master suite is a true retreat, featuring a walk-in closet and a recently updated, beautifully appointed bathroom complete with a rain head shower, an updated vanity, and all-new LVP flooring. Completing the main level is another full bathroom, ensuring comfort and convenience for your family and guests. Upstairs, you will find three more generously sized bedrooms, one of which is an additional master suite boasting its own fireplace and in the on suite a large soaking tub, stall shower, and a large window offering picturesque views of the treetops. Recently laid all-new LVP flooring throughout most of the upstairs adds a touch of modern elegance while being easy to clean and maintain. Another full bathroom with a tub shower is conveniently located in the hall. The unfinished basement presents endless possibilities, allowing you to transform it into your ideal den or additional living space. Walk-out stairs with Bilco doors provide convenient access to the yard. The fifth bedroom, located over the garage, is spacious and versatile, ideal for accommodating guests, setting up a home office, or using as a hobby room. With an abundance of space throughout, this home provides plenty of room to spread out and unwind. The oversized 2.5-car garage offers extra space for storage, ensuring you have room for all your belongings. The back yard is a private and peaceful oasis, perfect for relaxation, with a patio for grilling and enjoying outdoor gatherings. The large wrap-around front porch is an inviting spot for front porch sittin', where you can soak in the scenic surroundings. Additional features of this property include a new roof installed in 2018, fresh landscaping, and mulch that enhances the curb appeal. Don't miss the opportunity to make this exceptional property your own. Schedule a showing today and experience the charm, comfort, and serenity that awaits you in this wonderful home.
Home Highlights
Parking
2 Car Garage
Outdoor
Porch, Patio
A/C
Heating & Cooling
HOA
None
Price/Sqft
$210/sqft
Listed
180+ days ago
Home Details for 19355 Rosewood Dr
Interior Features |
|---|
Interior Details Basement: Walkout Stairs,Unfinished,Active Radon MitigationNumber of Rooms: 1Types of Rooms: Basement |
Beds & Baths Number of Bedrooms: 5Main Level Bedrooms: 1Number of Bathrooms: 4Number of Bathrooms (full): 4Number of Bathrooms (main level): 2 |
Dimensions and Layout Living Area: 2283 Square Feet |
Appliances & Utilities Appliances: Electric Water Heater |
Heating & Cooling Heating: Forced Air,Heat Pump,ElectricHas CoolingAir Conditioning: Central A/C,ElectricHas HeatingHeating Fuel: Forced Air |
Fireplace & Spa Number of Fireplaces: 2Fireplace: Wood Burning, Gas/PropaneHas a Fireplace |
Gas & Electric Electric: 200+ Amp Service |
Windows, Doors, Floors & Walls Flooring: Luxury Vinyl Plank, Tile/Brick |
Levels, Entrance, & Accessibility Stories: 2Levels: TwoAccessibility: NoneFloors: Luxury Vinyl Plank, Tile Brick |
Security Security: Surveillance Sys |
Exterior Features |
|---|
Exterior Home Features Roof: Architectural ShinglePatio / Porch: Patio, PorchFencing: PartialVegetation: Trees/WoodedOther Structures: Above Grade, Below GradeNo Private Pool |
Parking & Garage Number of Garage Spaces: 2Number of Covered Spaces: 2Open Parking Spaces: 5No CarportHas a GarageHas an Attached GarageHas Open ParkingParking Spaces: 7Parking: Garage Faces Side,Additional Storage Area,Inside Entrance,Asphalt Driveway,Attached Garage,Driveway |
Pool Pool: None |
Frontage Responsible for Road Maintenance: Boro/TownshipRoad Surface Type: Black TopNot on Waterfront |
Water & Sewer Sewer: Public Sewer |
Farm & Range Not Allowed to Raise Horses |
Finished Area Finished Area (above surface): 2283 Square Feet |
Property Information |
|---|
Year Built Year Built: 1994 |
Property Type / Style Property Type: ResidentialProperty Subtype: Single Family ResidenceStructure Type: DetachedArchitecture: Colonial |
Building Construction Materials: Vinyl SidingNot a New ConstructionNo Additional Parcels |
Property Information Condition: Very GoodNot Included in Sale: Personal Property Of SellersIncluded in Sale: Washer, Dryer, Range / Oven, Dishwasher, Refrigerator, Microwave, Tv In Dining Area, Tv Mounts And Brackets, 4 Camera Security System, BlindsParcel Number: 320000300370000000 |
Price & Status |
|---|
Price List Price: $479,900Price Per Sqft: $210/sqft |
Status Change & Dates Off Market Date: Wed Sep 27 2023Possession Timing: Seller Rent Back, Subject to Home Choice |
Active Status |
|---|
MLS Status: CLOSED |
Location |
|---|
Direction & Address City: StewartstownCommunity: Oak Hill |
School Information Elementary School District: South EasternJr High / Middle School District: South EasternHigh School: Kennard-daleHigh School District: South Eastern |
Community |
|---|
Not Senior Community |
HOA |
|---|
No HOA |
Lot Information |
|---|
Lot Area: 1.127 Acres |
Listing Info |
|---|
Special Conditions: Standard |
Offer |
|---|
Listing Agreement Type: Exclusive Right To SellListing Terms: Cash, Conventional, FHA, VA Loan |
Compensation |
|---|
Buyer Agency Commission: 2.5Buyer Agency Commission Type: %Sub Agency Commission: 2.5Sub Agency Commission Type: % Of GrossTransaction Broker Commission: 1Transaction Broker Commission Type: % Of Gross |
Notes The listing broker’s offer of compensation is made only to participants of the MLS where the listing is filed |
Business |
|---|
Business Information Ownership: Fee Simple |
Miscellaneous |
|---|
BasementMls Number: PAYK2044098Municipality: HOPEWELL TWP |
Last check for updates: about 21 hours ago
Listed by Annemarie Cook, (717) 880-0414
Inch & Co. Real Estate, LLC
Listing Team: Annemarie Cook, Brittani Snyder, Adam Druck & Associates,Co-Listing Team: Annemarie Cook, Brittani Snyder, Adam Druck & Associates,Co-Listing Agent: Brittani Snyder, (717) 855-4478
Inch & Co. Real Estate, LLC
Bought with: Jason Phillips, (717) 817-3188, RE/MAX Patriots
Source: Bright MLS, MLS#PAYK2044098

Price History for 19355 Rosewood Dr
| Date | Price | Event | Source |
|---|---|---|---|
| 09/27/2023 | $480,000 | Sold | Bright MLS #PAYK2044098 |
| 08/03/2023 | $479,900 | Pending | Bright MLS #PAYK2044098 |
| 07/19/2023 | $479,900 | PriceChange | Bright MLS #PAYK2044098 |
| 07/12/2023 | $500,000 | Listed For Sale | Bright MLS #PAYK2044098 |
| 06/29/2005 | $354,900 | Sold | N/A |
Property Taxes and Assessment
| Year | 2023 |
|---|---|
| Tax | $7,318 |
| Assessment | $249,240 |
Home facts updated by county records
Comparable Sales for 19355 Rosewood Dr
Address | Distance | Property Type | Sold Price | Sold Date | Bed | Bath | Sqft |
|---|---|---|---|---|---|---|---|
0.30 | Single-Family Home | $360,000 | 12/11/23 | 3 | 3 | 1,944 | |
0.36 | Single-Family Home | $665,000 | 09/15/23 | 3 | 4 | 3,023 | |
0.64 | Single-Family Home | $369,989 | 11/02/23 | 3 | 2 | 1,946 | |
0.94 | Single-Family Home | $350,000 | 08/07/23 | 4 | 2 | 1,592 | |
1.14 | Single-Family Home | $365,000 | 02/13/24 | 4 | 3 | 2,336 | |
0.82 | Single-Family Home | $215,000 | 10/20/23 | 4 | 3 | 2,034 | |
0.96 | Single-Family Home | $400,000 | 12/21/23 | 4 | 4 | 2,670 |
Assigned Schools
These are the assigned schools for 19355 Rosewood Dr.
- South Eastern Ms-East
- 7-8
- Public
- 393 Students
5/10GreatSchools RatingParent Rating AverageNo reviews available for this school. - South Eastern Ms West
- 5-6
- Public
- 384 Students
6/10GreatSchools RatingParent Rating AverageDO NOT SEND YOUR CHILDREN TO THIS SCHOOL!I am in 9th grade now and I went here in the 5th grade. I was bullied by the bus drivers, was sent to the office on multiple occasions for no reason, and when I asked for the evidence of the said thing I did, they would say they didn't have it or the evidence was broken. I was also bullied by the teachers and students. One student bullied me extremely bad and his mother was the guidance counselor there. I would try to tell my teacher and she would just put my assigned seat next to him. I told his mother, I went to her once a week about it and nothing happened. I even broke down in the hallway crying in front of my teacher and her and they did nothing. I got sick with the flu for two weeks and they called child services on my family. I left in the middle of the school year just because of everything that was happening. Overall, the bullying is outstandingly awful, the teachers and staff don't care, and it caused me to get a bad education. Please, don't send your children to this awful school, more like awful school district.Other Review7y ago - Stewartstown El School
- K-4
- Public
- 376 Students
7/10GreatSchools RatingParent Rating AverageWe moved here in 2021 and my sons love it at Stewartstown Elementary, the teachers are great, the school kids are friendly towards one another and the families are wonderful. Security is tight which is great! Great quiet neighborhood too.Parent Review8mo ago - Kennard-Dale High School
- 9-12
- Public
- 712 Students
7/10GreatSchools RatingParent Rating AverageMy wife and I couldn’t be more happier with the improvements and curriculum. Communication has never been an issue and our children seem to really strive for goals more than they ever have before.Parent Review4y ago - Check out schools near 19355 Rosewood Dr.
Check with the applicable school district prior to making a decision based on these schools. Learn more.
What Locals Say about Stewartstown
- Kim G.
- Resident
- 3y ago
"Stewartstown Carnival, Bonkey's Ice Cream, train rides, car shows, and more! This year we also had a parade down Main Street for the graduating seniors. It's a great town that's always bustling!"
- Kim G.
- Resident
- 4y ago
"Good old small town with friendly people, lots of dogs, kids, and fun things to do in the park, especially in the summer!"
- Kim G.
- Resident
- 4y ago
"There are many dogs in the area, and everyone is super friendly. The dogs are always well behaved, and the owners are very attentive. It’s a quiet area, too. The only “bad” section is Main Street because of the traffic. Any sections off Main Street are wonderful. Also, you’ll definitely see many dogs and their owners at the local ice cream shop enjoying a cone together. :)"
LGBTQ Local Legal Protections
LGBTQ Local Legal Protections

The data relating to real estate for sale on this website appears in part through the BRIGHT Internet Data Exchange program, a voluntary cooperative exchange of property listing data between licensed real estate brokerage firms, and is provided by BRIGHT through a licensing agreement.
Listing information is from various brokers who participate in the Bright MLS IDX program and not all listings may be visible on the site.
The property information being provided on or through the website is for the personal, non-commercial use of consumers and such information may not be used for any purpose other than to identify prospective properties consumers may be interested in purchasing.
Some properties which appear for sale on the website may no longer be available because they are for instance, under contract, sold or are no longer being offered for sale.
Property information displayed is deemed reliable but is not guaranteed.
Copyright 2024 Bright MLS, Inc. Click here for more information
The listing broker’s offer of compensation is made only to participants of the MLS where the listing is filed.
The listing broker’s offer of compensation is made only to participants of the MLS where the listing is filed.
Homes for Rent Near 19355 Rosewood Dr
Skip to last item
Skip to first item
Off Market Homes Near 19355 Rosewood Dr
Skip to last item
- Joseph A Myers Real Estate, Inc.
- Joseph A Myers Real Estate, Inc.
- Howard Hanna Real Estate Services-Shrewsbury
- Berks Homes Realty, LLC
- See more homes for sale inStewartstownTake a look
Skip to first item
19355 Rosewood Dr, Stewartstown, PA 17363 is a 5 bedroom, 4 bathroom, 2,283 sqft single-family home built in 1994. This property is not currently available for sale. 19355 Rosewood Dr was last sold on Sep 27, 2023 for $480,000 (0% higher than the asking price of $479,900). The current Trulia Estimate for 19355 Rosewood Dr is $504,800.
