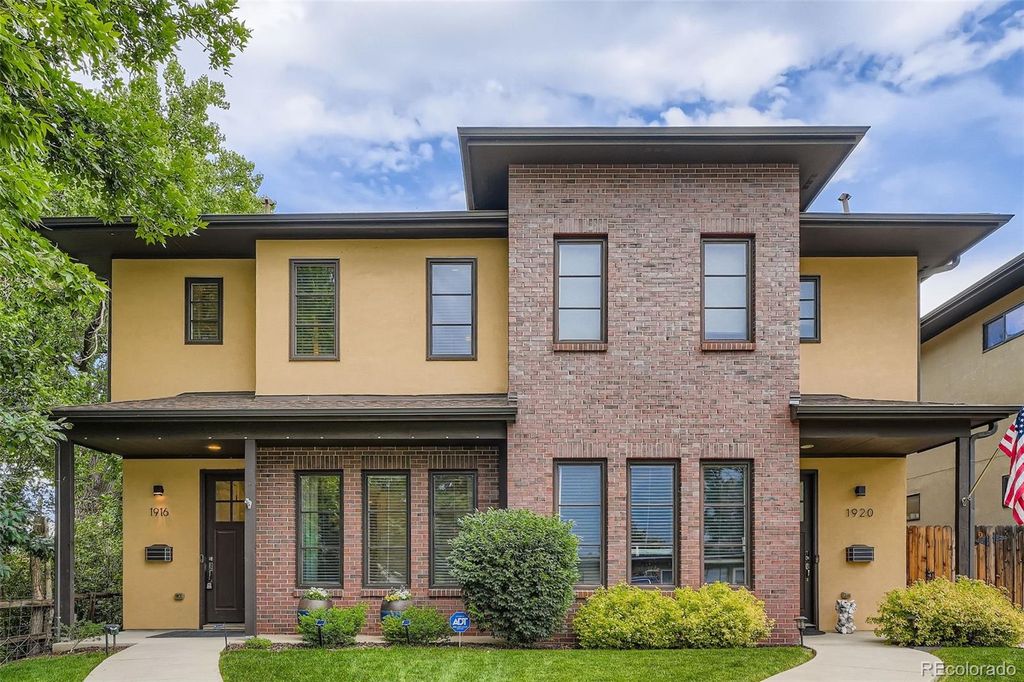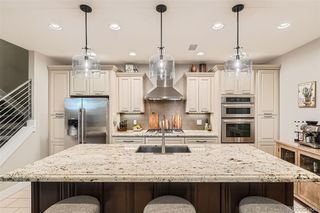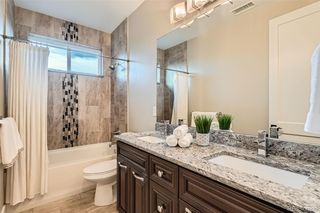1916 S Elati Street
Denver, CO 80223
Overland- 3 Beds
- 2.5 Baths
- 1,887 sqft
3 Beds
2.5 Baths
1,887 sqft
Local Information
© Google
-- mins to
Description
Located in the highly sought after historic Overland neighborhood, this beautiful and updated 2-story duplex lives like a single family home and features 3 bedrooms, 2.5 baths, kitchen, living room, dining area, office, loft and 2 car detached garage. No HOA but there is a party wall agreement. The open kitchen is perfect for entertaining and boasts oversized stainless steel appliances, professional grade Viking gas range, slab granite counters & island. Relax on the rear covered patio in your private fenced & landscaped yard. Meticulously maintained – pride of ownership shines throughout. It is easy to picture yourself calling this one home. Close to dining, shopping, entertainment and other amenities. A short walk / ride to Harvard Gulch, Old South Pearl Street, South Platte Rivertrail, DU, South Broadway. Great views of Overland Golf Course and the mountains. Don’t miss your opportunity – Welcome Home!
Home Highlights
Parking
Garage
Outdoor
Porch, Patio
A/C
Heating & Cooling
HOA
None
Price/Sqft
$347
Listed
46 days ago
Home Details for 1916 S Elati Street
|
|---|
Interior Details Number of Rooms: 13Types of Rooms: Master Bedroom, Bedroom, Master Bathroom, Bathroom, Dining Room, Kitchen, Laundry, Living Room, Loft, Office, Utility Room |
Beds & Baths Number of Bedrooms: 3Number of Bathrooms: 3Number of Bathrooms (full): 2Number of Bathrooms (half): 1Number of Bathrooms (main level): 1 |
Dimensions and Layout Living Area: 1887 Square Feet |
Appliances & Utilities Utilities: Cable Available, Electricity Connected, Natural Gas Available, Natural Gas Connected, Phone AvailableAppliances: Cooktop, Dishwasher, Disposal, Microwave, Oven, Range Hood, RefrigeratorDishwasherDisposalLaundry: In UnitMicrowaveRefrigerator |
Heating & Cooling Heating: Forced Air,Natural GasHas CoolingAir Conditioning: Central AirHas HeatingHeating Fuel: Forced Air |
Fireplace & Spa Spa: Spa/Hot TubHas a Spa |
Gas & Electric Has Electric on Property |
Windows, Doors, Floors & Walls Window: Double Pane WindowsFlooring: Carpet, Tile, WoodCommon Walls: No One Above, No One Below |
Levels, Entrance, & Accessibility Stories: 2Levels: TwoFloors: Carpet, Tile, Wood |
View No View |
Security Security: Carbon Monoxide Detector(s), Smoke Detector(s) |
|
|---|
Exterior Home Features Roof: CompositionPatio / Porch: Covered, Front Porch, PatioExterior: Private YardFoundation: Slab |
Parking & Garage Number of Garage Spaces: 2Number of Covered Spaces: 2No CarportHas a GarageNo Attached GarageParking Spaces: 2Parking: Concrete |
Frontage Road Frontage: PublicResponsible for Road Maintenance: Public Maintained RoadRoad Surface Type: PavedNot on Waterfront |
Water & Sewer Sewer: Public Sewer |
Finished Area Finished Area (above surface): 1887 Square Feet |
|
|---|
Days on Market: 46 |
|
|---|
Year Built Year Built: 2013 |
Property Type / Style Property Type: ResidentialProperty Subtype: TownhouseStructure Type: TownhouseArchitecture: Townhouse |
Building Construction Materials: Brick, Frame, Other, StuccoAttached To Another Structure |
Property Information Not Included in Sale: Seller's Personal Possessions. Negotiable Items - Washer, DryerParcel Number: 527301028 |
|
|---|
Price List Price: $655,000Price Per Sqft: $347 |
Status Change & Dates Possession Timing: Negotiable |
|
|---|
MLS Status: Active |
|
|---|
|
|---|
Direction & Address City: DenverCommunity: Overland |
School Information Elementary School: McKinley-ThatcherElementary School District: Denver 1Jr High / Middle School: GrantJr High / Middle School District: Denver 1High School: SouthHigh School District: Denver 1 |
|
|---|
Listing Agent Listing ID: 4905382 |
|
|---|
Building Area Building Area: 1887 Square Feet |
|
|---|
Not Senior Community |
|
|---|
No HOA |
|
|---|
Lot Area: 3425 sqft |
|
|---|
Special Conditions: Standard |
|
|---|
Listing Terms: Cash, Conventional, FHA, VA Loan |
|
|---|
Mobile Home Park Mobile Home Units: Feet |
|
|---|
Business Information Ownership: Individual |
|
|---|
Mls Number: 4905382Attribution Contact: tomrman@aol.com, 303-910-8436Above Grade Unfinished Area: 1887Showing Service Name: Showing Time |
Last check for updates: about 4 hours ago
Listing courtesy of Tom Ullrich, (303) 910-8436
RE/MAX Professionals
Source: REcolorado, MLS#4905382

Price History for 1916 S Elati Street
| Date | Price | Event | Source |
|---|---|---|---|
| 08/02/2025 | $655,000 | PriceChange | REcolorado #4905382 |
| 07/11/2025 | $665,000 | PriceChange | REcolorado #4905382 |
| 06/27/2025 | $669,700 | Listed For Sale | REcolorado #4905382 |
| 09/17/2021 | $604,000 | Sold | N/A |
| 08/24/2021 | $599,900 | Pending | HomeSmart #2327865 |
| 08/02/2016 | $410,000 | Sold | N/A |
Similar Homes You May Like
New Listings near 1916 S Elati Street
Property Taxes and Assessment
| Year | 2024 |
|---|---|
| Tax | $3,077 |
| Assessment | $647,600 |
Home facts updated by county records
Comparable Sales for 1916 S Elati Street
Address | Distance | Property Type | Sold Price | Sold Date | Bed | Bath | Sqft |
|---|---|---|---|---|---|---|---|
0.19 | Townhouse | $786,435 | 04/11/25 | 2 | 2.5 | 1,800 | |
0.45 | Townhouse | $565,000 | 04/25/25 | 3 | 2.5 | 1,917 | |
0.32 | Townhouse | $665,000 | 12/06/24 | 3 | 3.5 | 1,869 | |
0.24 | Townhouse | $640,872 | 02/20/25 | 2 | 3.5 | 2,057 | |
0.46 | Townhouse | $685,000 | 08/16/24 | 3 | 3 | 1,747 | |
0.30 | Townhouse | $575,000 | 07/17/25 | 2 | 2.5 | 1,188 | |
0.55 | Townhouse | $1,175,000 | 07/29/25 | 3 | 3.5 | 2,794 | |
0.68 | Townhouse | $1,080,000 | 10/29/24 | 3 | 3.5 | 3,102 | |
0.55 | Townhouse | $1,210,000 | 04/28/25 | 4 | 4 | 3,969 |
Assigned Schools
These are the assigned schools for 1916 S Elati Street.
Check with the applicable school district prior to making a decision based on these schools. Learn more.
Neighborhood Overview
Neighborhood stats provided by third party data sources.
What Locals Say about Overland
At least 25 Trulia users voted on each feature.
- 96%There are sidewalks
- 89%It's dog friendly
- 87%Yards are well-kept
- 83%Parking is easy
- 79%It's walkable to restaurants
- 77%People would walk alone at night
- 67%There's holiday spirit
- 66%Car is needed
- 64%It's walkable to grocery stores
- 63%It's quiet
- 59%Neighbors are friendly
- 54%Kids play outside
- 47%They plan to stay for at least 5 years
- 43%There's wildlife
- 43%Streets are well-lit
- 36%There are community events
Learn more about our methodology.
LGBTQ Local Legal Protections
LGBTQ Local Legal Protections
Tom Ullrich, RE/MAX Professionals
Agent Phone: (303) 910-8436

© 2025 REcolorado® All rights reserved. Certain information contained herein is derived from information which is the licensed property of, and copyrighted by, REcolorado®. Click here for more information



