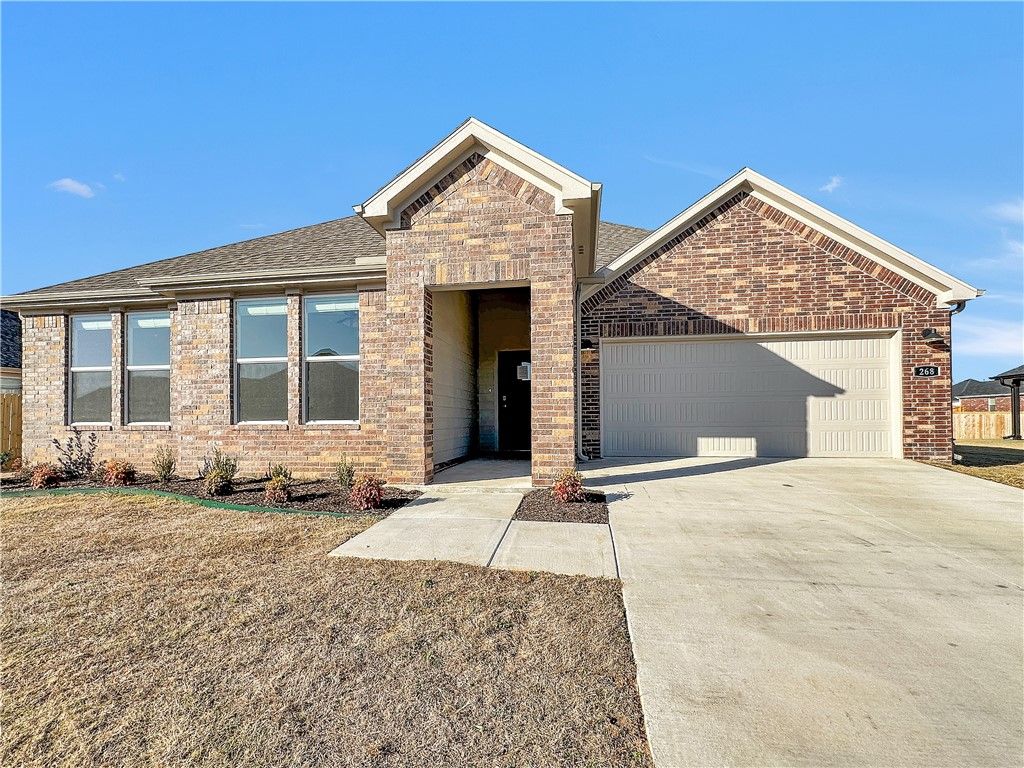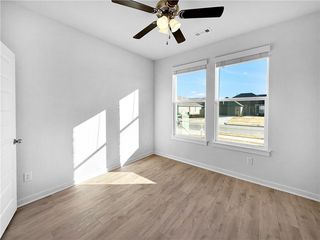


SOLDAPR 12, 2024
1913 Hahn St
Fox, AR 72051
- 4 Beds
- 2 Baths
- 1,940 sqft
- 4 Beds
- 2 Baths
- 1,940 sqft
4 Beds
2 Baths
1,940 sqft
Homes for Sale Near 1913 Hahn St
Skip to last item
- Keller Williams Market Pro Realty Branch Office
- See more homes for sale inFoxTake a look
Skip to first item
Local Information
© Google
-- mins to
Commute Destination
Description
This property is no longer available to rent or to buy. This description is from April 13, 2024
Dashing Dean plan with 4 Bedrooms, 2 baths! Welcome to Sedona Rose in Pea Ridge! A beautiful community just minutes from downtown Bentonville. Sedona Rose is in close proximity to Crystal Bridges Museum, mountain bike trails, restaurants, and much more. These brand-new homes will have a beautiful kitchen with 42-inch upper cabinets, quartz countertops, tiled backsplash, & stainless-steel appliances! LVP throughout! Living room will showcase a beautifully modern Electric Fireplace with heater. 2-inch faux wood blinds throughout! LED lighting throughout! Garage door opener! Bedroom one bathroom will also have quartz counters, dual sinks and a ceramic-tiled oversized walk-in shower. Gas heating with Tankless Hot Water heater! Landscape package includes front, side, back sod. High efficiency Air Conditioning System with programmable Wi-Fi thermostat. Parcel number and Tax TBD.
Home Highlights
Parking
2 Car Garage
Outdoor
Yes
A/C
Heating & Cooling
HOA
None
Price/Sqft
$182/sqft
Listed
180+ days ago
Home Details for 1913 Hahn St
Interior Features |
|---|
Interior Details Basement: None |
Beds & Baths Number of Bedrooms: 4Number of Bathrooms: 2Number of Bathrooms (full): 2 |
Dimensions and Layout Living Area: 1940 Square Feet |
Appliances & Utilities Utilities: Electricity Available, Natural Gas Available, Sewer Available, Water AvailableAppliances: Dishwasher, Disposal, Gas Range, Gas Water Heater, Microwave, Tankless Water Heater, Plumbed For Ice MakerDishwasherDisposalLaundry: Washer Hookup,Dryer HookupMicrowave |
Heating & Cooling Heating: Central,GasHas CoolingAir Conditioning: Central Air,ElectricHas HeatingHeating Fuel: Central |
Fireplace & Spa Number of Fireplaces: 1Fireplace: Living RoomHas a Fireplace |
Windows, Doors, Floors & Walls Flooring: Luxury Vinyl Plank |
Levels, Entrance, & Accessibility Stories: 1Levels: OneFloors: Luxury Vinyl Plank |
Security Security: Smoke Detector(s) |
Exterior Features |
|---|
Exterior Home Features Roof: Architectural ShinglePatio / Porch: CoveredFencing: NoneOther Structures: NoneExterior: Concrete DrivewayFoundation: Slab |
Parking & Garage Number of Covered Spaces: 2Has a GarageHas an Attached GarageParking Spaces: 2Parking: Attached,Garage,Garage Door Opener |
Frontage Waterfront: NoneRoad Frontage: Public RoadRoad Surface Type: Paved |
Water & Sewer Sewer: Public Sewer |
Property Information |
|---|
Year Built Year Built: 2023 |
Property Type / Style Property Type: ResidentialProperty Subtype: Single Family ResidenceStructure Type: HouseArchitecture: Traditional |
Building Construction Materials: Brick |
Property Information Condition: To Be BuiltParcel Number: 1304123000 |
Price & Status |
|---|
Price List Price: $354,000Price Per Sqft: $182/sqft |
Status Change & Dates Off Market Date: Fri Apr 12 2024 |
Active Status |
|---|
MLS Status: Closed |
Media |
|---|
Location |
|---|
Direction & Address City: Pea RidgeCommunity: Sedona Rose |
School Information Elementary School District: Pea RidgeJr High / Middle School District: Pea RidgeHigh School District: Pea Ridge |
Building |
|---|
Building Area Building Area: 1940 Square Feet |
Community |
|---|
Community Features: Curbs, Sidewalks |
HOA |
|---|
Association for this Listing: Northwest Arkansas Board of REALTORS MLS |
Lot Information |
|---|
Lot Area: 9147.6 sqft |
Offer |
|---|
Listing Terms: Conventional, FHA, USDA Loan, VA Loan |
Compensation |
|---|
Buyer Agency Commission: 3% |
Notes The listing broker’s offer of compensation is made only to participants of the MLS where the listing is filed |
Miscellaneous |
|---|
Mls Number: 1256365Living Area Range Units: Square Feet |
Additional Information |
|---|
CurbsSidewalks |
Last check for updates: 1 day ago
Listed by D.R. Horton Team, (479) 404-0134
D.R. Horton
Bought with: Mitzi Taylor, (479) 366-6893, EXIT Taylor Real Estate
Originating MLS: Northwest Arkansas Board of REALTORS MLS
Source: NABOR AR, MLS#1256365

Price History for 1913 Hahn St
| Date | Price | Event | Source |
|---|---|---|---|
| 04/12/2024 | $354,000 | Sold | NABOR AR #1256365 |
| 01/28/2024 | $354,000 | PriceChange | NABOR AR #1256365 |
| 09/15/2023 | $352,000 | Listed For Sale | NABOR AR #1256365 |
Comparable Sales for 1913 Hahn St
Address | Distance | Property Type | Sold Price | Sold Date | Bed | Bath | Sqft |
|---|---|---|---|---|---|---|---|
0.00 | Single-Family Home | $336,000 | 02/19/24 | 4 | 2 | 1,859 | |
0.05 | Single-Family Home | $336,000 | 02/21/24 | 4 | 2 | 1,859 | |
0.06 | Single-Family Home | $354,000 | 03/26/24 | 4 | 2 | 1,940 | |
0.08 | Single-Family Home | $341,700 | 07/14/23 | 4 | 2 | 1,749 | |
0.00 | Single-Family Home | $324,000 | 02/19/24 | 3 | 2 | 1,751 | |
0.13 | Single-Family Home | $370,000 | 04/03/24 | 4 | 2 | 2,109 | |
0.06 | Single-Family Home | $344,900 | 09/05/23 | 4 | 2 | 1,749 | |
0.04 | Single-Family Home | $309,000 | 03/14/24 | 3 | 2 | 1,637 | |
0.18 | Single-Family Home | $354,000 | 03/25/24 | 4 | 2 | 1,940 |
Assigned Schools
These are the assigned schools for 1913 Hahn St.
- Pea Ridge Intermediate School
- 3-4
- Public
- 344 Students
8/10GreatSchools RatingParent Rating AverageThis School year has been completely awful so far; I plan on transferring my child to another school.Parent Review4y ago - Pea Ridge High School
- 10-12
- Public
- 525 Students
5/10GreatSchools RatingParent Rating AverageEveryone at this school is like one family. Since the 2015-2016 year started this school is a totally different school from what it used to be. That goes both good and bad ways. The staff, parents, and students have always had a lot of pride in their town especially when it comes to sports. But this year was a totally different game. Since this year, the amount of pride this school has now is CRAZY. Pep-rallies were okay, but nothing like the games. The best student section was at basketball games. It would be so packed that some students wouldnt even be able to sit in the "section" for the students. They would have to start sitting in the section next to it. They were crazy loud, always had fun themes for each game that everyone would participate in, had lots of chants that they would yell all together like "nuts and bolts" (one of the favorites), and did fun things like the roller coaster. The student section was constantly laughing and having fun. They definitely had the whole gym all rowled up. From what I know, next year is going to be even better. There are going to be students who actually run the student section themes and pep-rallies. They will have meetings discussing themes and the school will purchase stuff for that theme for the students in the student section. They are gonna go all out next year with confetti and free t-shirts and everything. What a great experience. And the school store that will be opened next year is just another thing to add to the list of school pride the people of this town and school have. Definitely a one-of-a-kind place. They're right when they say this school is the best school in NWA. It would be hard to beat the nearby big schools like Bentonville, Springdale, Rogers Heritage, and Rogers High because of their big size, but without a doubt this school has them ALL beat.Other Review7y ago - Pea Ridge Middle School
- 5-6
- Public
- 330 Students
7/10GreatSchools RatingParent Rating AverageMy son who is in band is constantly getting bullied by the football players in this school. I talked to assistant principal Woods who said he would take of the problem and call me when it was done. It has been one month later, my son continues to have the same problem, and I was never contacted. We are seriously thinking about pulling him out of this school and sending him to another school district. I would not recommend this school at all.Parent Review10y ago - Pea Ridge Primary School
- PK-2
- Public
- 526 Students
N/AGreatSchools RatingParent Rating AverageMy daughter was having difficulty with getting in trouble until we moved to Pea Ridge. Within the first two weeks of being in Pea Ridge the teacher gave her more advanced work and she doesn't get in trouble as often now. They have really worked with her on needing more advanced work and with her ADHD tendencies. The principal is very nice and helpful and such.Other Review7y ago - Pea Ridge Junior High School
- 7-9
- Public
- 527 Students
6/10GreatSchools RatingParent Rating AverageNo reviews available for this school. - Check out schools near 1913 Hahn St.
Check with the applicable school district prior to making a decision based on these schools. Learn more.
LGBTQ Local Legal Protections
LGBTQ Local Legal Protections

IDX information is provided exclusively for personal, non-commercial use, and may not be used for any purpose other than to identify prospective properties consumers may be interested in purchasing. Information is deemed reliable but not guaranteed.
The listing broker’s offer of compensation is made only to participants of the MLS where the listing is filed.
The listing broker’s offer of compensation is made only to participants of the MLS where the listing is filed.
Homes for Rent Near 1913 Hahn St
Skip to last item
Skip to first item
Off Market Homes Near 1913 Hahn St
Skip to last item
- Keller Williams Market Pro Realty Branch Office
- Keller Williams Market Pro Realty Branch Office
- See more homes for sale inFoxTake a look
Skip to first item
1913 Hahn St, Fox, AR 72051 is a 4 bedroom, 2 bathroom, 1,940 sqft single-family home built in 2023. This property is not currently available for sale. 1913 Hahn St was last sold on Apr 12, 2024 for $354,000 (0% higher than the asking price of $354,000). The current Trulia Estimate for 1913 Hahn St is $354,100.
